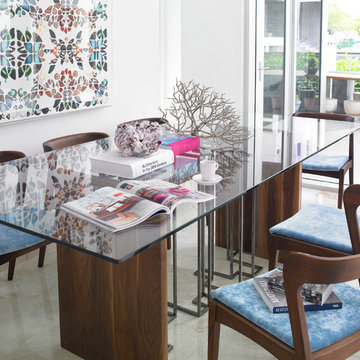786 foton på vit matplats, med marmorgolv
Sortera efter:
Budget
Sortera efter:Populärt i dag
101 - 120 av 786 foton
Artikel 1 av 3
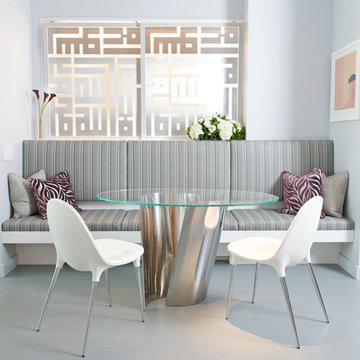
A casual banquette we designed to fit seamlessly in this trendy New York City loft. With mostly cool gray textiles, we added in touches of lavender and crisp white for visual intrigue and added brightness. The modern glass table is one of the most unique aspects, with a silver metallic base, adding in an artistic touch.
Project Location: New York. Project designed by interior design firm, Betty Wasserman Art & Interiors. From their Chelsea base, they serve clients in Manhattan and throughout New York City, as well as across the tri-state area and in The Hamptons.
For more about Betty Wasserman, click here: https://www.bettywasserman.com/
To learn more about this project, click here: https://www.bettywasserman.com/spaces/south-chelsea-loft/
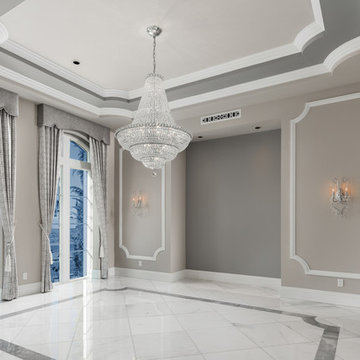
We love this formal dining room's custom chandelier, crown molding, wall sconces, and marble floor.
Exempel på en mycket stor medelhavsstil matplats, med grå väggar, marmorgolv och grått golv
Exempel på en mycket stor medelhavsstil matplats, med grå väggar, marmorgolv och grått golv
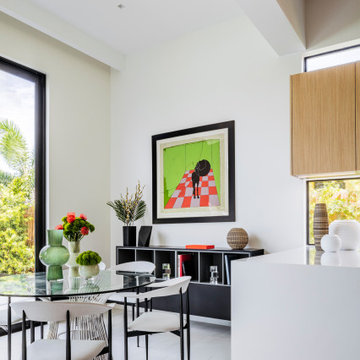
Idéer för ett mellanstort modernt kök med matplats, med vita väggar, marmorgolv och vitt golv
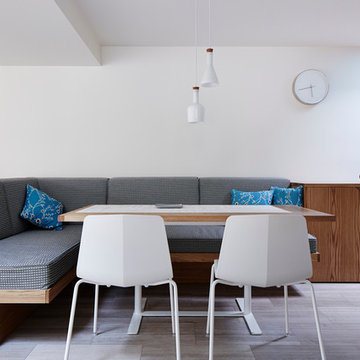
Alicia Taylor Photography
Skandinavisk inredning av ett litet kök med matplats, med vita väggar och marmorgolv
Skandinavisk inredning av ett litet kök med matplats, med vita väggar och marmorgolv
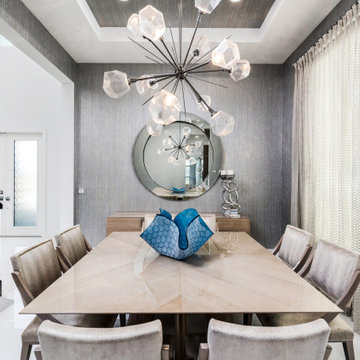
Exempel på en stor modern matplats med öppen planlösning, med metallisk väggfärg, marmorgolv och vitt golv
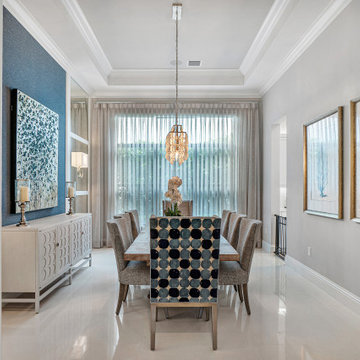
Dining room with blinds and chandelier.
Exempel på en stor klassisk matplats med öppen planlösning, med grå väggar, marmorgolv och beiget golv
Exempel på en stor klassisk matplats med öppen planlösning, med grå väggar, marmorgolv och beiget golv
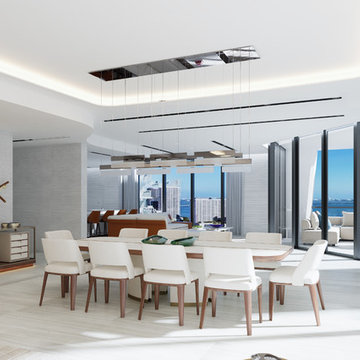
Zaha Hadid Architects have dazzled us again, this time with 1000 MUSEUM, a high-rise residential tower that casts a luminous presence across Biscayne Boulevard.At 4800 square-feet, the residence offers a spacious floor plan that is easy to work with and offers lots of possibilities, including a spectacular terrace that brings the total square footage to 5500. Four bedrooms and five-and-a-half bathrooms are the perfect vehicles for exquisite furniture, finishes, lighting, custom pieces, and more.We’ve sourced Giorgetti, Holly Hunt, Kyle Bunting, Hermès, Rolling Hill Lighting, and more.
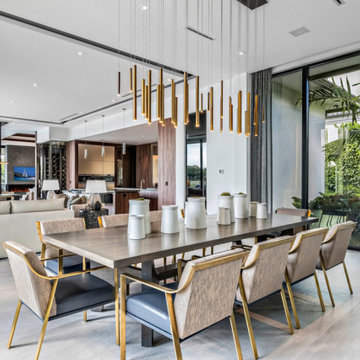
Located in the Palm Beach Polo & Country Club in Wellington, Florida, this spacious, contemporary property is an 11,654-square-foot, 5-bedroom luxury. This home brings a cozy yet sophisticated feel, and is topped off with beautiful floor to ceiling windows allowing you to truly take in the surrounding outdoor beauty. Inside you can find beautiful materials sourced from Italy and Canada. Whether you need to do business in your office at the comfort of your home or are looking for a quiet space outdoors to sit back and relax, this contemporary home was designed specifically with all of your needs in mind.
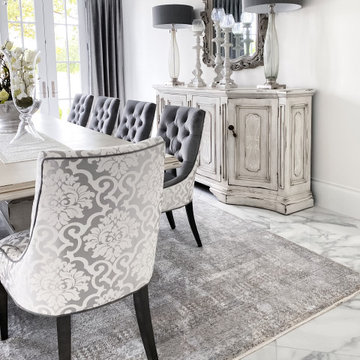
As you walk through the front doors of this Modern Day French Chateau, you are immediately greeted with fresh and airy spaces with vast hallways, tall ceilings, and windows. Specialty moldings and trim, along with the curated selections of luxury fabrics and custom furnishings, drapery, and beddings, create the perfect mixture of French elegance.
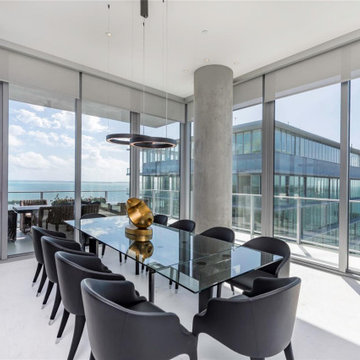
Foto på en stor funkis matplats med öppen planlösning, med grå väggar, marmorgolv och vitt golv
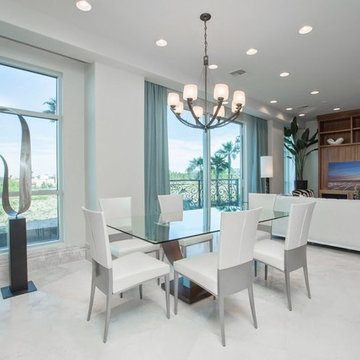
Contemporary Zebra Wood
Study with Custom Built-ins
Terrace Directly Overlooking Golf Course
Gathering Kitchen with Large Pantry
With a terrace that offers a beautiful golf course overlook, this home features a contemporary feel with quality zebra wood and a spacious kitchen that is perfect for entertaining. The study offer custom built-ins and makes for a great retreat at any time of day.
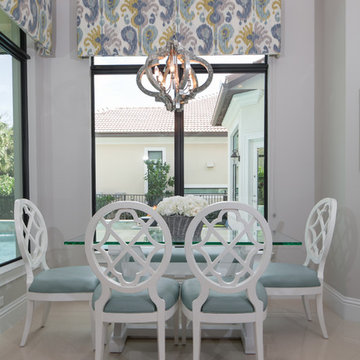
Inredning av ett klassiskt mellanstort kök med matplats, med grå väggar, marmorgolv och beiget golv
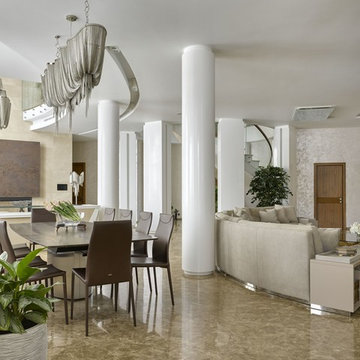
Foto på en mycket stor funkis matplats med öppen planlösning, med metallisk väggfärg, marmorgolv och en bred öppen spis
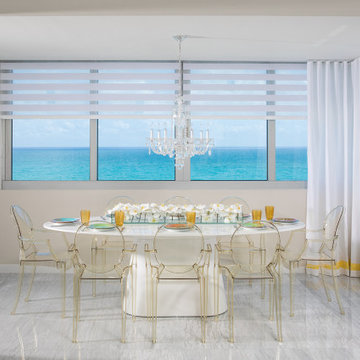
Modern dining room with laca table and Kartell Stark chairs.
Idéer för funkis separata matplatser, med grå väggar, marmorgolv och grått golv
Idéer för funkis separata matplatser, med grå väggar, marmorgolv och grått golv
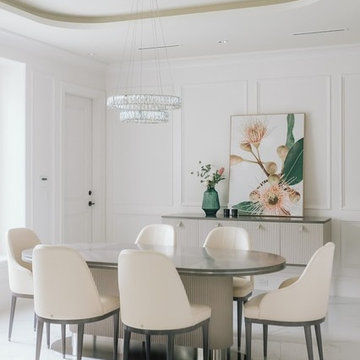
A view of the dining area showing a minimalist design with marble flooring and white wall.
Dining area Design at Raymond Residence (Custom Home) Designed by Linhan Design.
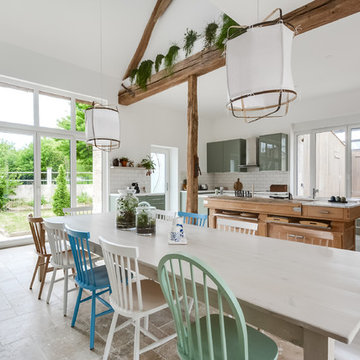
Meero
Inredning av en eklektisk stor matplats med öppen planlösning, med vita väggar, marmorgolv, en öppen vedspis och beiget golv
Inredning av en eklektisk stor matplats med öppen planlösning, med vita väggar, marmorgolv, en öppen vedspis och beiget golv
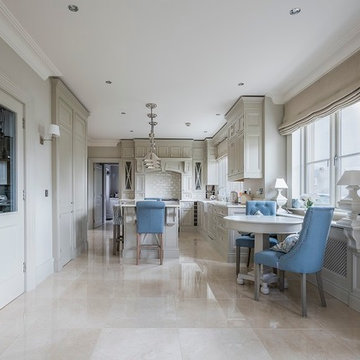
Tiles: Crema Marfil Marble from TileStyle
Photos by: Daragh Muldowney for TileStyle
Bild på en vintage matplats, med marmorgolv
Bild på en vintage matplats, med marmorgolv
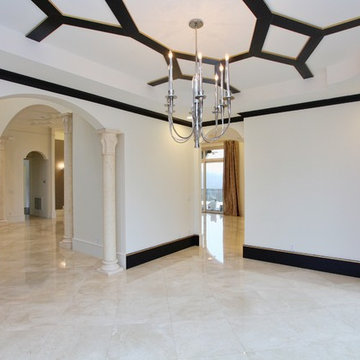
This modern mansion has a grand entrance indeed. To the right is a glorious 3 story stairway with custom iron and glass stair rail. The dining room has dramatic black and gold metallic accents. To the left is a home office, entrance to main level master suite and living area with SW0077 Classic French Gray fireplace wall highlighted with golden glitter hand applied by an artist. Light golden crema marfil stone tile floors, columns and fireplace surround add warmth. The chandelier is surrounded by intricate ceiling details. Just around the corner from the elevator we find the kitchen with large island, eating area and sun room. The SW 7012 Creamy walls and SW 7008 Alabaster trim and ceilings calm the beautiful home.
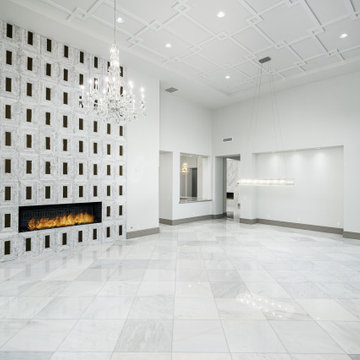
Modern Chic formal living room with vaulted ceilings and tile fireplace surround.
Inspiration för en stor funkis separat matplats, med vita väggar, marmorgolv, grått golv, en standard öppen spis och en spiselkrans i trä
Inspiration för en stor funkis separat matplats, med vita väggar, marmorgolv, grått golv, en standard öppen spis och en spiselkrans i trä
786 foton på vit matplats, med marmorgolv
6
