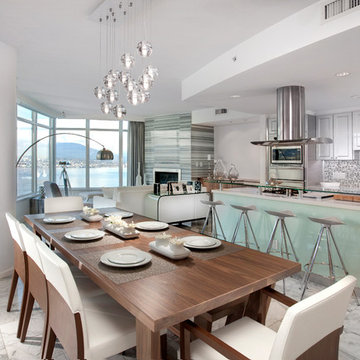789 foton på vit matplats, med marmorgolv
Sortera efter:
Budget
Sortera efter:Populärt i dag
161 - 180 av 789 foton
Artikel 1 av 3
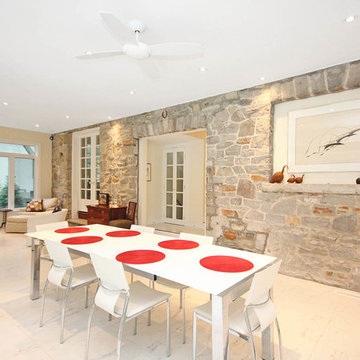
The owners of this charming French Cape Cod style wanted to expand their living spaces with an addition. Their design requirements specified that the roof, dormers, windows, and master bedroom balcony door not be disturbed. The perfect creative solution would capitalize on the view of the backyard swimming pool, provide open entertaining spaces, and invite the flow of natural light.
An existing three-season room was removed and replaced by a one-storey flat roof addition. This new space allowed the creation of an open dining room and den, each flowing seamlessly into the other. Two six-foot terrace doors visually and practically integrate the outdoors. White tiled floors and mirrored backsplashes combine with the exposed stone to create a very pleasing modern twist, in an otherwise traditional home. The new kitchen offers more than double the counter and storage space, while its clean white cabinets add to the contemporary feel. A sunken wet bar provides a practical spot for preparing cocktails.
Heating and cooling and indoor air quality of the addition and kitchen was a challenge due to the existing boiler system. The existing stone walls had to be addressed to avoid thermal bridging and cold infiltration. A new 97% high efficiency boiler was installed, as well as hydronic in-floor radiant heat.
The improvements to the exterior are stunning! The once awkward exit onto the rear patio has been eliminated and you now find yourself directly on the updated pool deck. The new flat roof provided space for a master suite balcony, which also brings natural light into the second storey.
The open floor plan allows easy entertaining in a light-filled space with tons of style! Our client’s have told us that we have exceeded their expectations! What more could we ask for?
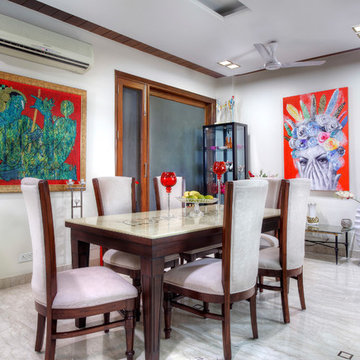
Inspiration för en mellanstor eklektisk matplats, med vita väggar, marmorgolv och vitt golv
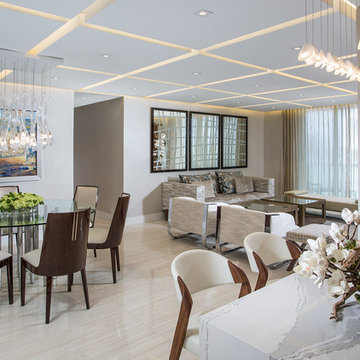
General Contractor: Century Builders
Interior Designer: RU Design
Inspiration för mellanstora moderna matplatser med öppen planlösning, med vita väggar och marmorgolv
Inspiration för mellanstora moderna matplatser med öppen planlösning, med vita väggar och marmorgolv
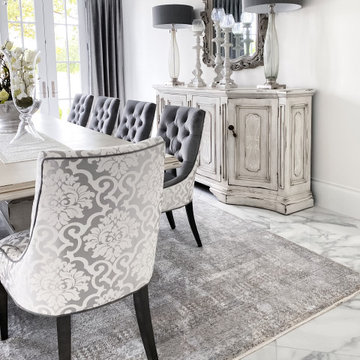
As you walk through the front doors of this Modern Day French Chateau, you are immediately greeted with fresh and airy spaces with vast hallways, tall ceilings, and windows. Specialty moldings and trim, along with the curated selections of luxury fabrics and custom furnishings, drapery, and beddings, create the perfect mixture of French elegance.
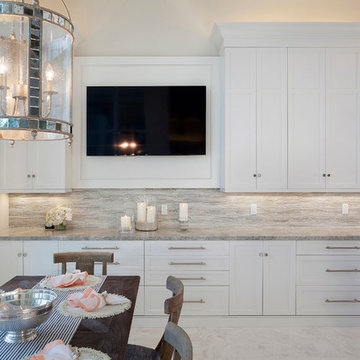
ibi Designs
Idéer för en mellanstor klassisk matplats med öppen planlösning, med beige väggar, marmorgolv och flerfärgat golv
Idéer för en mellanstor klassisk matplats med öppen planlösning, med beige väggar, marmorgolv och flerfärgat golv
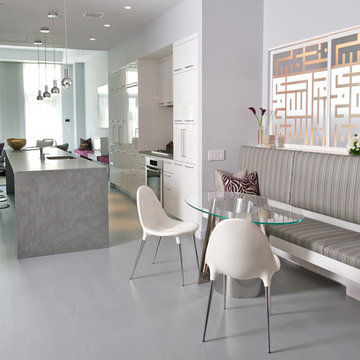
A casual banquette we designed to fit seamlessly in this trendy New York City loft. With mostly cool gray textiles, we added in touches of lavender and crisp white for visual intrigue and added brightness. The modern glass table is one of the most unique aspects, with a silver metallic base, adding in an artistic touch.
Project Location: New York. Project designed by interior design firm, Betty Wasserman Art & Interiors. From their Chelsea base, they serve clients in Manhattan and throughout New York City, as well as across the tri-state area and in The Hamptons.
For more about Betty Wasserman, click here: https://www.bettywasserman.com/
To learn more about this project, click here: https://www.bettywasserman.com/spaces/south-chelsea-loft/
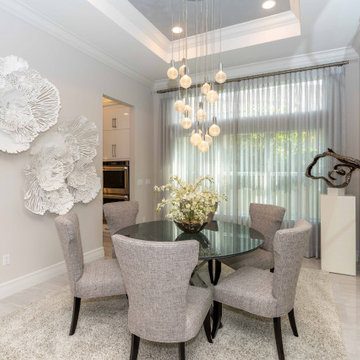
Dining room with mirrors and 3D wall art.
Inspiration för mellanstora klassiska separata matplatser, med vita väggar, marmorgolv och beiget golv
Inspiration för mellanstora klassiska separata matplatser, med vita väggar, marmorgolv och beiget golv
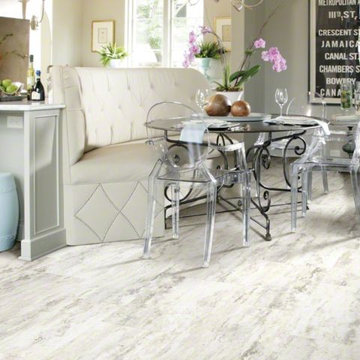
www.shawfloors.com
Idéer för mellanstora vintage matplatser med öppen planlösning, med grå väggar och marmorgolv
Idéer för mellanstora vintage matplatser med öppen planlösning, med grå väggar och marmorgolv
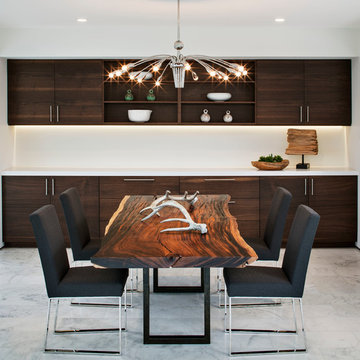
Chipper Hatter Photography
Bild på en stor funkis matplats med öppen planlösning, med vita väggar och marmorgolv
Bild på en stor funkis matplats med öppen planlösning, med vita väggar och marmorgolv
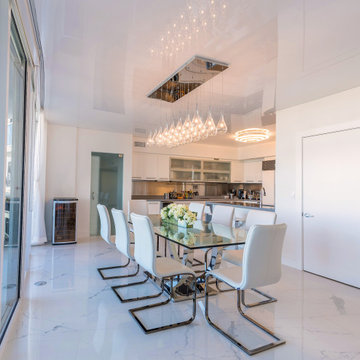
High Gloss Ceilings look great with seafront properties!
Foto på en funkis matplats med öppen planlösning, med vita väggar, marmorgolv och vitt golv
Foto på en funkis matplats med öppen planlösning, med vita väggar, marmorgolv och vitt golv
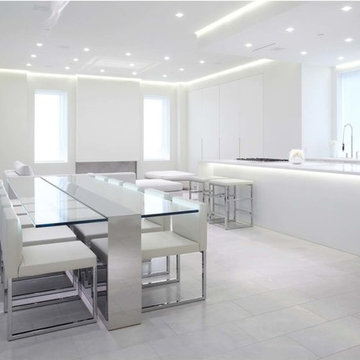
Modern inredning av en matplats med öppen planlösning, med vita väggar, marmorgolv och grått golv
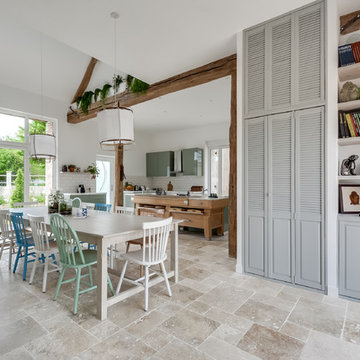
Meero
Exempel på en stor eklektisk matplats med öppen planlösning, med vita väggar, marmorgolv, en öppen vedspis och beiget golv
Exempel på en stor eklektisk matplats med öppen planlösning, med vita väggar, marmorgolv, en öppen vedspis och beiget golv
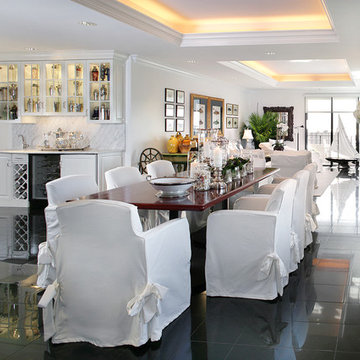
This high rise living space takes advantage of the magnificent views which surround the building. The red eight foot rectangular table, which is surrounded by eight slip-covered chairs, sits on a highly polished black granite floor. Overhead, the tray ceilings are painted a pale lilac and are lit with incandescent lighting. The open space seats eight for dinner and can hold fifty for cocktails. The glass front cabinet houses a collection of vintage martini shakers. The cabinets below provide storage, space for a wine rack and a small refrigerator. A glass block wall separates the space from a cozy den. The opposite wall provides storage and serving space. it also adds more room for art and collections.
Peter Rymwid, Photographer
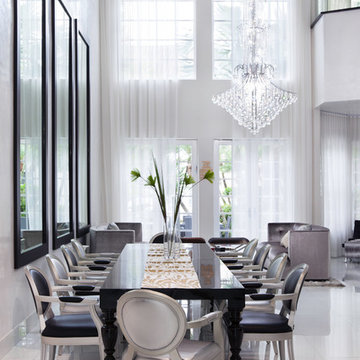
Photographer: Paul Stoppi
Foto på ett mycket stort vintage kök med matplats, med vita väggar och marmorgolv
Foto på ett mycket stort vintage kök med matplats, med vita väggar och marmorgolv
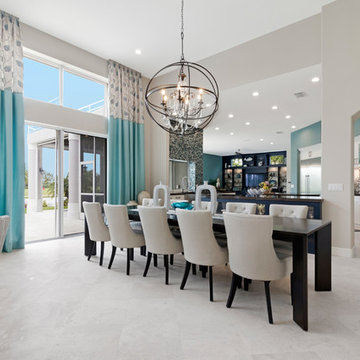
Inredning av ett maritimt stort kök med matplats, med beige väggar, marmorgolv, en bred öppen spis, en spiselkrans i sten och beiget golv
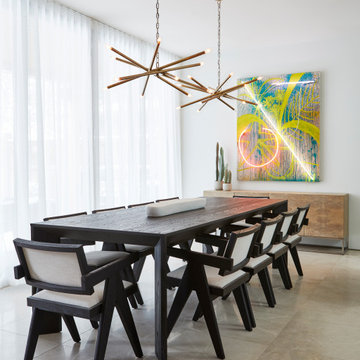
Idéer för att renovera ett stort funkis kök med matplats, med vita väggar, marmorgolv och beiget golv
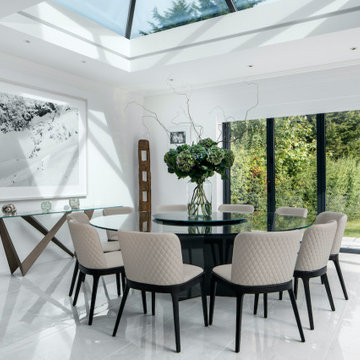
Open plan dining area
Idéer för att renovera en stor funkis matplats med öppen planlösning, med vita väggar, vitt golv och marmorgolv
Idéer för att renovera en stor funkis matplats med öppen planlösning, med vita väggar, vitt golv och marmorgolv
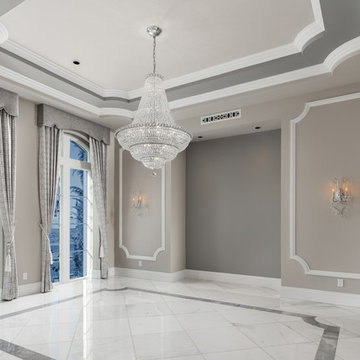
Formal dining room with a tray ceiling, custom millwork, crown molding, and marble floor.
Medelhavsstil inredning av en mycket stor matplats med öppen planlösning, med beige väggar, marmorgolv, en standard öppen spis, en spiselkrans i sten och vitt golv
Medelhavsstil inredning av en mycket stor matplats med öppen planlösning, med beige väggar, marmorgolv, en standard öppen spis, en spiselkrans i sten och vitt golv
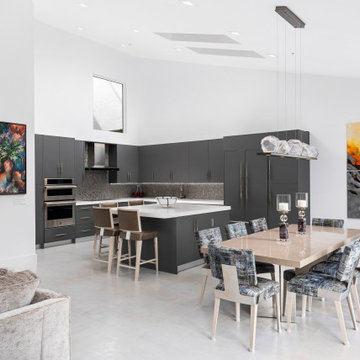
Lakefront residence in exclusive south Florida golf course community. Use of mixed metallic textiles and finishes combined with lucite furniture allows the view and bold oversized art to become the visual centerpieces of each space. Large sculptural light fixtures fill the height created by the soaring vaulted ceilings. Lux fabrics mixed with chrome or lucite create a contemporary feel to the space without losing the soft comforts that make this space feel like home.
789 foton på vit matplats, med marmorgolv
9
