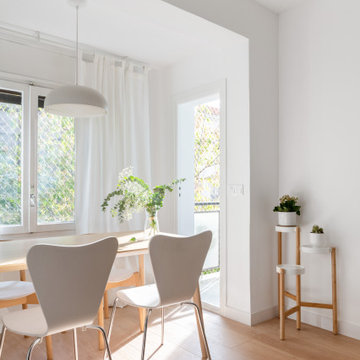7 229 foton på vit separat matplats
Sortera efter:
Budget
Sortera efter:Populärt i dag
141 - 160 av 7 229 foton
Artikel 1 av 3
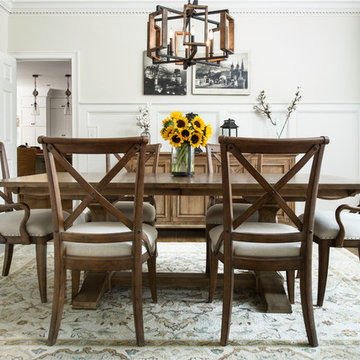
Galina Coada Photography
Farmhouse Style Dining Room
Inspiration för en mellanstor lantlig separat matplats, med vita väggar, mörkt trägolv och brunt golv
Inspiration för en mellanstor lantlig separat matplats, med vita väggar, mörkt trägolv och brunt golv
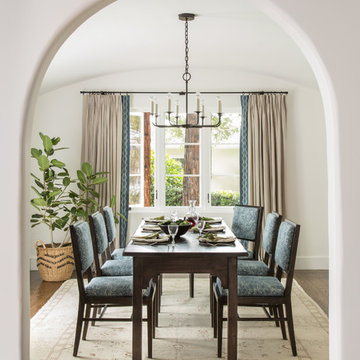
Photo- Lisa Romerein
Inspiration för medelhavsstil separata matplatser, med vita väggar, mörkt trägolv och brunt golv
Inspiration för medelhavsstil separata matplatser, med vita väggar, mörkt trägolv och brunt golv
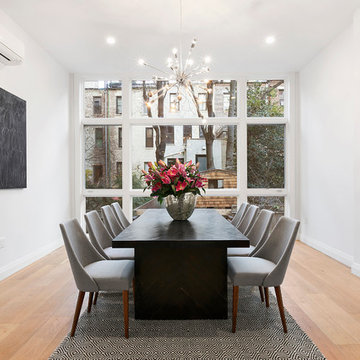
When the developer found this brownstone on the Upper Westside he immediately researched and found its potential for expansion. We were hired to maximize the existing brownstone and turn it from its current existence as 5 individual apartments into a large luxury single family home. The existing building was extended 16 feet into the rear yard and a new sixth story was added along with an occupied roof. The project was not a complete gut renovation, the character of the parlor floor was maintained, along with the original front facade, windows, shutters, and fireplaces throughout. A new solid oak stair was built from the garden floor to the roof in conjunction with a small supplemental passenger elevator directly adjacent to the staircase. The new brick rear facade features oversized windows; one special aspect of which is the folding window wall at the ground level that can be completely opened to the garden. The goal to keep the original character of the brownstone yet to update it with modern touches can be seen throughout the house. The large kitchen has Italian lacquer cabinetry with walnut and glass accents, white quartz counters and backsplash and a Calcutta gold arabesque mosaic accent wall. On the parlor floor a custom wetbar, large closet and powder room are housed in a new floor to ceiling wood paneled core. The master bathroom contains a large freestanding tub, a glass enclosed white marbled steam shower, and grey wood vanities accented by a white marble floral mosaic. The new forth floor front room is highlighted by a unique sloped skylight that offers wide skyline views. The house is topped off with a glass stair enclosure that contains an integrated window seat offering views of the roof and an intimate space to relax in the sun.
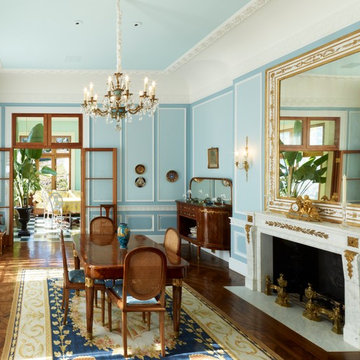
Idéer för stora vintage separata matplatser, med blå väggar, en spiselkrans i sten, mellanmörkt trägolv, en standard öppen spis och brunt golv
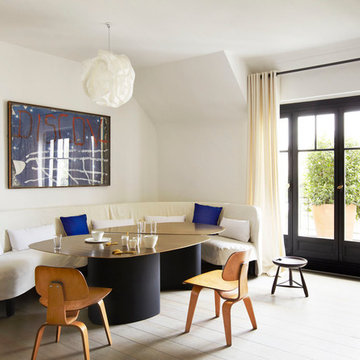
Francis Amiand
Bild på en funkis separat matplats, med vita väggar och ljust trägolv
Bild på en funkis separat matplats, med vita väggar och ljust trägolv
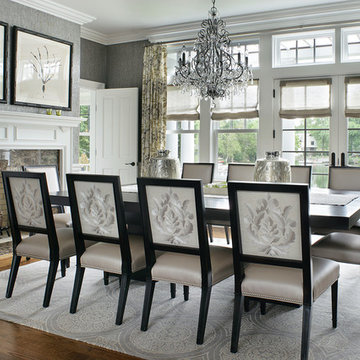
Peter Rymwid
Klassisk inredning av en mellanstor separat matplats, med grå väggar, mörkt trägolv, en standard öppen spis och en spiselkrans i sten
Klassisk inredning av en mellanstor separat matplats, med grå väggar, mörkt trägolv, en standard öppen spis och en spiselkrans i sten
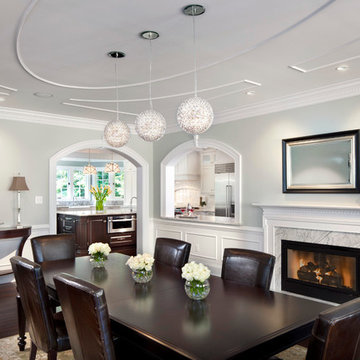
Photography by Morgan Howarth
Exempel på en mycket stor klassisk separat matplats, med grå väggar, mörkt trägolv, en standard öppen spis och en spiselkrans i sten
Exempel på en mycket stor klassisk separat matplats, med grå väggar, mörkt trägolv, en standard öppen spis och en spiselkrans i sten
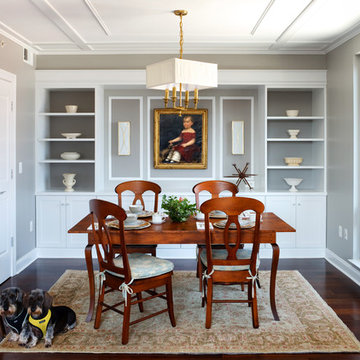
The large living-dining room lacked a focal point and storage.
To compensate for this we designed a built-in that functioned
as a buffet, china and display. The built-in is the true focal point of the space. A family painting, flanked by sconces and shelving for collectables, makes the space personal.
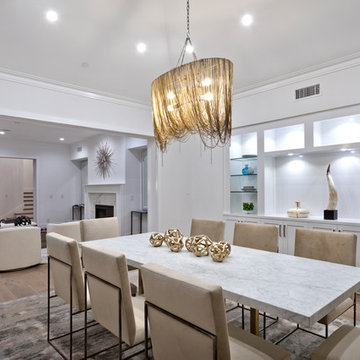
Inspiration för mellanstora klassiska separata matplatser, med vita väggar, mellanmörkt trägolv och brunt golv

This Dining Room continues the coastal aesthetic of the home with paneled walls and a projecting rectangular bay with access to the outdoor entertainment spaces beyond.
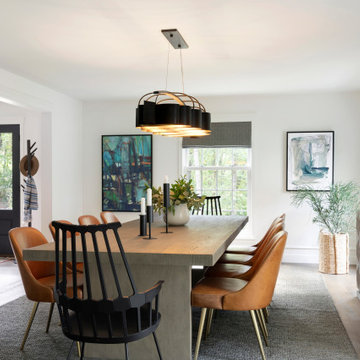
This beautiful French Provincial home is set on 10 acres, nestled perfectly in the oak trees. The original home was built in 1974 and had two large additions added; a great room in 1990 and a main floor master suite in 2001. This was my dream project: a full gut renovation of the entire 4,300 square foot home! I contracted the project myself, and we finished the interior remodel in just six months. The exterior received complete attention as well. The 1970s mottled brown brick went white to completely transform the look from dated to classic French. Inside, walls were removed and doorways widened to create an open floor plan that functions so well for everyday living as well as entertaining. The white walls and white trim make everything new, fresh and bright. It is so rewarding to see something old transformed into something new, more beautiful and more functional.
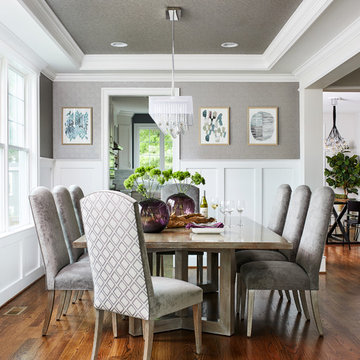
Photos by Stacy Zarin Goldberg
Idéer för en mellanstor klassisk separat matplats, med grå väggar, brunt golv och mörkt trägolv
Idéer för en mellanstor klassisk separat matplats, med grå väggar, brunt golv och mörkt trägolv
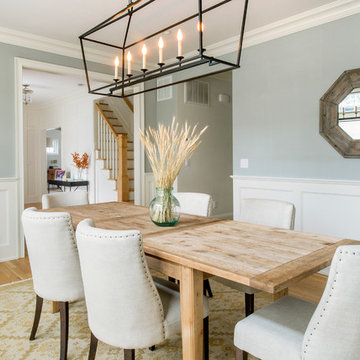
Idéer för en mellanstor klassisk separat matplats, med grå väggar och ljust trägolv
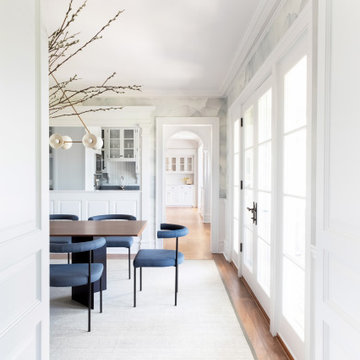
Interior Design - Custom millwork & custom furniture design, interior design & art curation by Chango & Co.
Klassisk inredning av en stor separat matplats, med vita väggar, mörkt trägolv och brunt golv
Klassisk inredning av en stor separat matplats, med vita väggar, mörkt trägolv och brunt golv
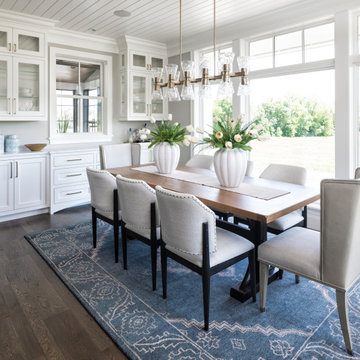
Inredning av en klassisk separat matplats, med grå väggar, mellanmörkt trägolv och brunt golv
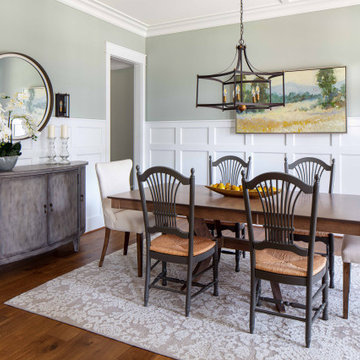
Klassisk inredning av en mellanstor separat matplats, med gröna väggar, mellanmörkt trägolv och brunt golv
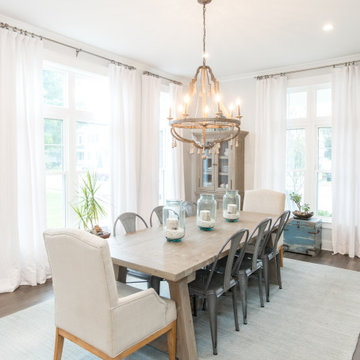
Exempel på en maritim separat matplats, med vita väggar, mellanmörkt trägolv och brunt golv
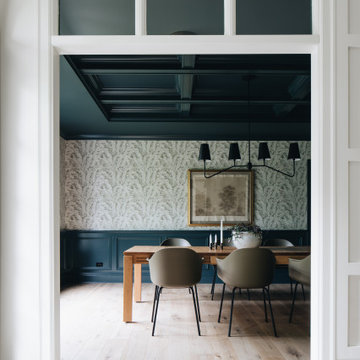
Exempel på en klassisk separat matplats, med gröna väggar, ljust trägolv och beiget golv
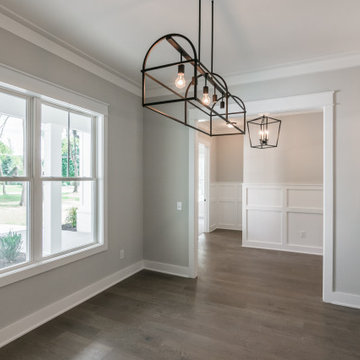
Idéer för att renovera en mellanstor lantlig separat matplats, med grå väggar, vinylgolv och brunt golv
7 229 foton på vit separat matplats
8
