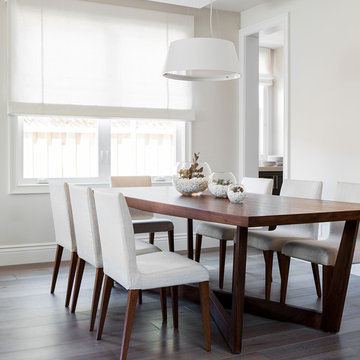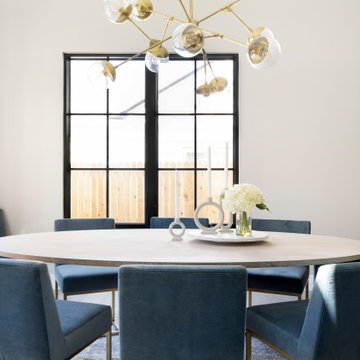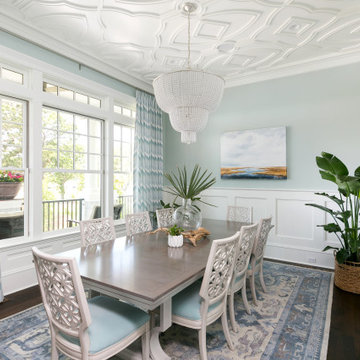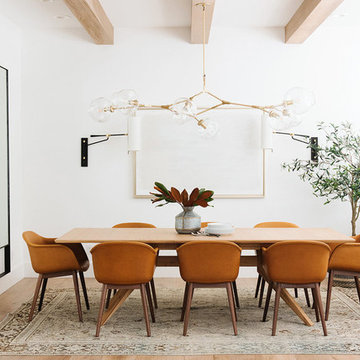7 232 foton på vit separat matplats
Sortera efter:
Budget
Sortera efter:Populärt i dag
161 - 180 av 7 232 foton
Artikel 1 av 3
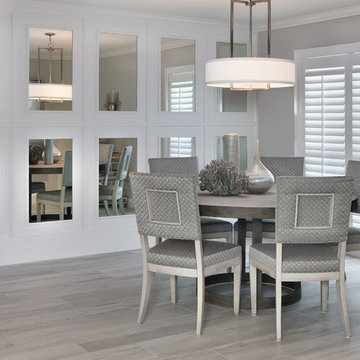
Rick Bethem
Idéer för en mellanstor modern separat matplats, med grå väggar och ljust trägolv
Idéer för en mellanstor modern separat matplats, med grå väggar och ljust trägolv
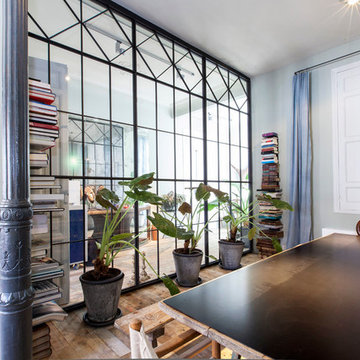
Bild på en mellanstor eklektisk separat matplats, med ljust trägolv och grå väggar
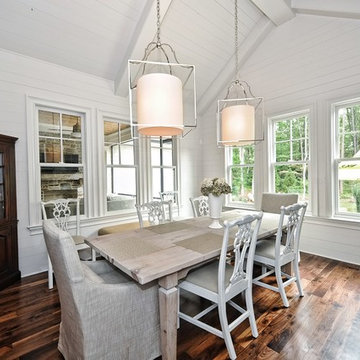
Idéer för lantliga separata matplatser, med vita väggar och mörkt trägolv
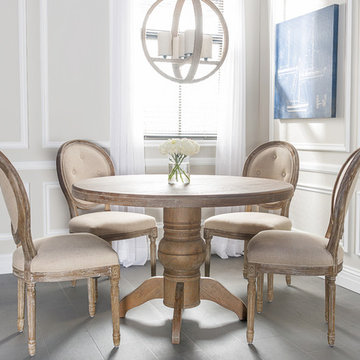
Equally suited to host light, casual brunches and fancy candlelit suppers, the Bayfield dining collection combines the charm of quaint cottage style with vintage French elegance. Bathed in a rustic burnt grey finish, the pedestal base table and upholstered oval back chairs are crafted of sturdy solid oak.
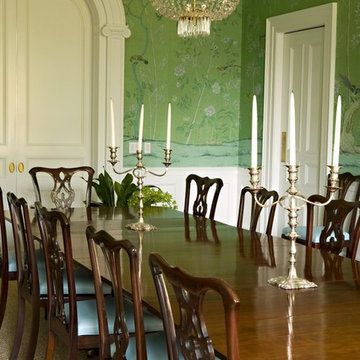
(Photo Credit: Karyn Millet)
Idéer för att renovera en vintage separat matplats, med gröna väggar
Idéer för att renovera en vintage separat matplats, med gröna väggar
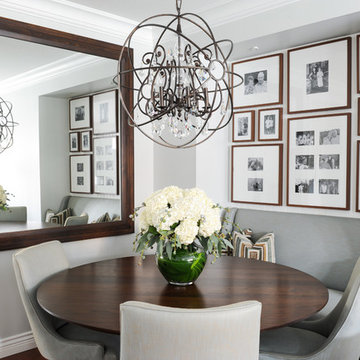
In this serene family home we worked in a palette of soft gray/blues and warm walnut wood tones that complimented the clients' collection of original South African artwork. We happily incorporated vintage items passed down from relatives and treasured family photos creating a very personal home where this family can relax and unwind. Interior Design by Lori Steeves of Simply Home Decorating Inc. Photos by Tracey Ayton Photography.
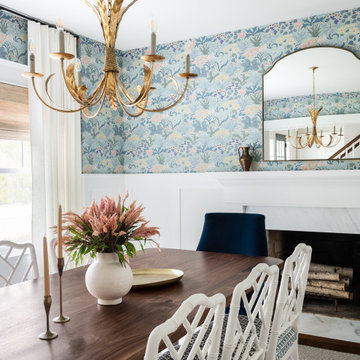
Foto på en mellanstor vintage separat matplats, med mellanmörkt trägolv, en standard öppen spis och en spiselkrans i sten

Download our free ebook, Creating the Ideal Kitchen. DOWNLOAD NOW
The homeowner and his wife had lived in this beautiful townhome in Oak Brook overlooking a small lake for over 13 years. The home is open and airy with vaulted ceilings and full of mementos from world adventures through the years, including to Cambodia, home of their much-adored sponsored daughter. The home, full of love and memories was host to a growing extended family of children and grandchildren. This was THE place. When the homeowner’s wife passed away suddenly and unexpectedly, he became determined to create a space that would continue to welcome and host his family and the many wonderful family memories that lay ahead but with an eye towards functionality.
We started out by evaluating how the space would be used. Cooking and watching sports were key factors. So, we shuffled the current dining table into a rarely used living room whereby enlarging the kitchen. The kitchen now houses two large islands – one for prep and the other for seating and buffet space. We removed the wall between kitchen and family room to encourage interaction during family gatherings and of course a clear view to the game on TV. We also removed a dropped ceiling in the kitchen, and wow, what a difference.
Next, we added some drama with a large arch between kitchen and dining room creating a stunning architectural feature between those two spaces. This arch echoes the shape of the large arch at the front door of the townhome, providing drama and significance to the space. The kitchen itself is large but does not have much wall space, which is a common challenge when removing walls. We added a bit more by resizing the double French doors to a balcony at the side of the house which is now just a single door. This gave more breathing room to the range wall and large stone hood but still provides access and light.
We chose a neutral pallet of black, white, and white oak, with punches of blue at the counter stools in the kitchen. The cabinetry features a white shaker door at the perimeter for a crisp outline. Countertops and custom hood are black Caesarstone, and the islands are a soft white oak adding contrast and warmth. Two large built ins between the kitchen and dining room function as pantry space as well as area to display flowers or seasonal decorations.
We repeated the blue in the dining room where we added a fresh coat of paint to the existing built ins, along with painted wainscot paneling. Above the wainscot is a neutral grass cloth wallpaper which provides a lovely backdrop for a wall of important mementos and artifacts. The dining room table and chairs were refinished and re-upholstered, and a new rug and window treatments complete the space. The room now feels ready to host more formal gatherings or can function as a quiet spot to enjoy a cup of morning coffee.
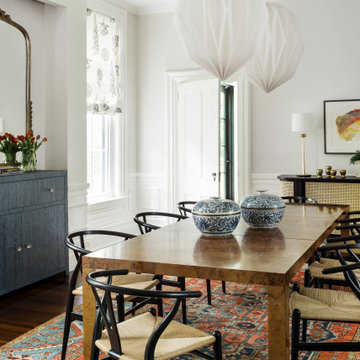
Idéer för en klassisk separat matplats, med vita väggar, mörkt trägolv och brunt golv
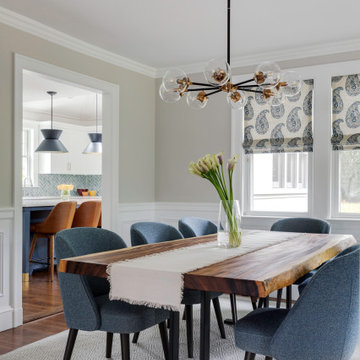
TEAM
Architect: LDa Architecture & Interiors
Interior Design: LDa Architecture & Interiors
Photographer: Greg Premru Photography
Inspiration för mellanstora klassiska separata matplatser, med beige väggar och mellanmörkt trägolv
Inspiration för mellanstora klassiska separata matplatser, med beige väggar och mellanmörkt trägolv
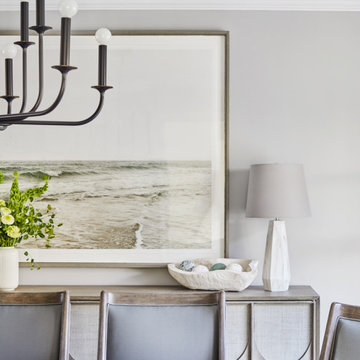
This three-story Westhampton Beach home designed for family get-togethers features a large entry and open-plan kitchen, dining, and living room. The kitchen was gut-renovated to merge seamlessly with the living room. For worry-free entertaining and clean-up, we used lots of performance fabrics and refinished the existing hardwood floors with a custom greige stain. A palette of blues, creams, and grays, with a touch of yellow, is complemented by natural materials like wicker and wood. The elegant furniture, striking decor, and statement lighting create a light and airy interior that is both sophisticated and welcoming, for beach living at its best, without the fuss!
---
Our interior design service area is all of New York City including the Upper East Side and Upper West Side, as well as the Hamptons, Scarsdale, Mamaroneck, Rye, Rye City, Edgemont, Harrison, Bronxville, and Greenwich CT.
For more about Darci Hether, see here: https://darcihether.com/
To learn more about this project, see here:
https://darcihether.com/portfolio/westhampton-beach-home-for-gatherings/
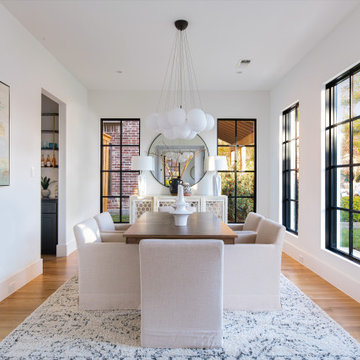
Inredning av en klassisk separat matplats, med vita väggar, mellanmörkt trägolv och brunt golv

This space does double duty for our client, serving as a homework station, lounge, and small entertaining space. We used a hexagonal shape for the quartz table top to get the most seating in this small dining room.
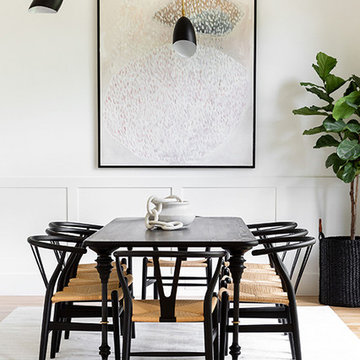
Modern Luxe Home in North Dallas with Parisian Elements. Luxury Modern Design. Heavily black and white with earthy touches. White walls, black cabinets, open shelving, resort-like master bedroom, modern yet feminine office. Light and bright. Fiddle leaf fig. Olive tree. Performance Fabric.
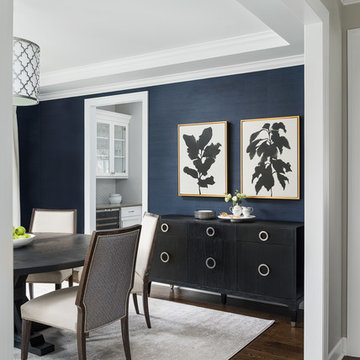
Picture Perfect House
Inspiration för en lantlig separat matplats, med blå väggar, mellanmörkt trägolv och brunt golv
Inspiration för en lantlig separat matplats, med blå väggar, mellanmörkt trägolv och brunt golv
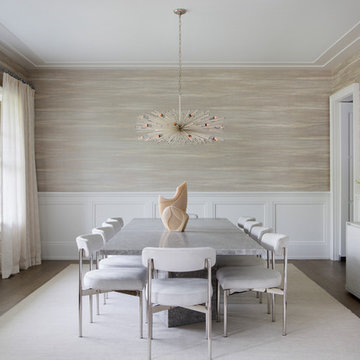
Inredning av en klassisk separat matplats, med beige väggar och mellanmörkt trägolv
7 232 foton på vit separat matplats
9
