1 191 foton på vit toalett, med klinkergolv i keramik
Sortera efter:
Budget
Sortera efter:Populärt i dag
61 - 80 av 1 191 foton
Artikel 1 av 3

A quick refresh to the powder bathroom but created a big impact!
Idéer för små vintage vitt toaletter, med skåp i shakerstil, bruna skåp, en vägghängd toalettstol, grå väggar, klinkergolv i keramik, ett integrerad handfat, bänkskiva i kvarts och svart golv
Idéer för små vintage vitt toaletter, med skåp i shakerstil, bruna skåp, en vägghängd toalettstol, grå väggar, klinkergolv i keramik, ett integrerad handfat, bänkskiva i kvarts och svart golv

Klassisk inredning av ett litet vit vitt toalett, med skåp i shakerstil, skåp i mellenmörkt trä, en vägghängd toalettstol, vit kakel, keramikplattor, gröna väggar, klinkergolv i keramik, ett undermonterad handfat, bänkskiva i kvarts och svart golv

Photographer: Kevin Belanger Photography
Inspiration för mellanstora moderna vitt toaletter, med släta luckor, bruna skåp, en toalettstol med hel cisternkåpa, grå kakel, keramikplattor, grå väggar, klinkergolv i keramik, ett nedsänkt handfat, bänkskiva i akrylsten och grått golv
Inspiration för mellanstora moderna vitt toaletter, med släta luckor, bruna skåp, en toalettstol med hel cisternkåpa, grå kakel, keramikplattor, grå väggar, klinkergolv i keramik, ett nedsänkt handfat, bänkskiva i akrylsten och grått golv

Inredning av ett 50 tals litet vit vitt toalett, med släta luckor, svarta skåp, en toalettstol med separat cisternkåpa, vit kakel, porslinskakel, svarta väggar, klinkergolv i keramik, ett nedsänkt handfat och grått golv

No strangers to remodeling, the new owners of this St. Paul tudor knew they could update this decrepit 1920 duplex into a single-family forever home.
A list of desired amenities was a catalyst for turning a bedroom into a large mudroom, an open kitchen space where their large family can gather, an additional exterior door for direct access to a patio, two home offices, an additional laundry room central to bedrooms, and a large master bathroom. To best understand the complexity of the floor plan changes, see the construction documents.
As for the aesthetic, this was inspired by a deep appreciation for the durability, colors, textures and simplicity of Norwegian design. The home’s light paint colors set a positive tone. An abundance of tile creates character. New lighting reflecting the home’s original design is mixed with simplistic modern lighting. To pay homage to the original character several light fixtures were reused, wallpaper was repurposed at a ceiling, the chimney was exposed, and a new coffered ceiling was created.
Overall, this eclectic design style was carefully thought out to create a cohesive design throughout the home.
Come see this project in person, September 29 – 30th on the 2018 Castle Home Tour.

Toilettes de réception suspendu avec son lave-main siphon, robinet et interrupteur laiton. Mélange de carrelage imitation carreau-ciment, carrelage metro et peinture bleu.

Photo by Ted Knude
Exempel på ett mellanstort klassiskt vit vitt toalett, med skåp i shakerstil, grå skåp, keramikplattor, vita väggar, klinkergolv i keramik, ett fristående handfat, bänkskiva i kvarts, svart kakel, grå kakel och grått golv
Exempel på ett mellanstort klassiskt vit vitt toalett, med skåp i shakerstil, grå skåp, keramikplattor, vita väggar, klinkergolv i keramik, ett fristående handfat, bänkskiva i kvarts, svart kakel, grå kakel och grått golv
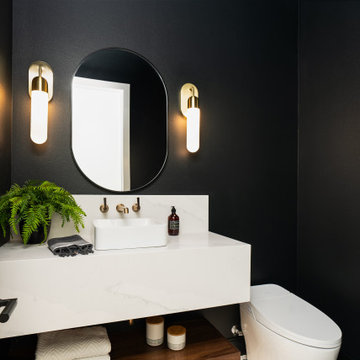
Brizo plumbing fixtures, Kichler lighting, Icera bidet toilet combo. Quartz wrapped floating vanity with black walnut shelf below
Modern inredning av ett mellanstort vit vitt toalett, med vita skåp, en toalettstol med hel cisternkåpa, svarta väggar, klinkergolv i keramik, ett fristående handfat, bänkskiva i kvartsit och vitt golv
Modern inredning av ett mellanstort vit vitt toalett, med vita skåp, en toalettstol med hel cisternkåpa, svarta väggar, klinkergolv i keramik, ett fristående handfat, bänkskiva i kvartsit och vitt golv

Modern guest bathroom with floor to ceiling tile and Porcelanosa vanity and sink. Equipped with Toto bidet and adjustable handheld shower. Shiny golden accent tile and niche help elevates the look.

Contemporary bathroom
Rebecca Faith Photography
Inspiration för klassiska vitt toaletter, med skåp i shakerstil, grå skåp, en toalettstol med hel cisternkåpa, vit kakel, vita väggar, marmorkakel, klinkergolv i keramik och vitt golv
Inspiration för klassiska vitt toaletter, med skåp i shakerstil, grå skåp, en toalettstol med hel cisternkåpa, vit kakel, vita väggar, marmorkakel, klinkergolv i keramik och vitt golv

This Powder Room is modern yet cozy, with it's deep green walls, warm wood vanity and hexagonal marble look ceramic floors. The brushed gold accents top off the space for a sophisticated but simple look.

After the second fallout of the Delta Variant amidst the COVID-19 Pandemic in mid 2021, our team working from home, and our client in quarantine, SDA Architects conceived Japandi Home.
The initial brief for the renovation of this pool house was for its interior to have an "immediate sense of serenity" that roused the feeling of being peaceful. Influenced by loneliness and angst during quarantine, SDA Architects explored themes of escapism and empathy which led to a “Japandi” style concept design – the nexus between “Scandinavian functionality” and “Japanese rustic minimalism” to invoke feelings of “art, nature and simplicity.” This merging of styles forms the perfect amalgamation of both function and form, centred on clean lines, bright spaces and light colours.
Grounded by its emotional weight, poetic lyricism, and relaxed atmosphere; Japandi Home aesthetics focus on simplicity, natural elements, and comfort; minimalism that is both aesthetically pleasing yet highly functional.
Japandi Home places special emphasis on sustainability through use of raw furnishings and a rejection of the one-time-use culture we have embraced for numerous decades. A plethora of natural materials, muted colours, clean lines and minimal, yet-well-curated furnishings have been employed to showcase beautiful craftsmanship – quality handmade pieces over quantitative throwaway items.
A neutral colour palette compliments the soft and hard furnishings within, allowing the timeless pieces to breath and speak for themselves. These calming, tranquil and peaceful colours have been chosen so when accent colours are incorporated, they are done so in a meaningful yet subtle way. Japandi home isn’t sparse – it’s intentional.
The integrated storage throughout – from the kitchen, to dining buffet, linen cupboard, window seat, entertainment unit, bed ensemble and walk-in wardrobe are key to reducing clutter and maintaining the zen-like sense of calm created by these clean lines and open spaces.
The Scandinavian concept of “hygge” refers to the idea that ones home is your cosy sanctuary. Similarly, this ideology has been fused with the Japanese notion of “wabi-sabi”; the idea that there is beauty in imperfection. Hence, the marriage of these design styles is both founded on minimalism and comfort; easy-going yet sophisticated. Conversely, whilst Japanese styles can be considered “sleek” and Scandinavian, “rustic”, the richness of the Japanese neutral colour palette aids in preventing the stark, crisp palette of Scandinavian styles from feeling cold and clinical.
Japandi Home’s introspective essence can ultimately be considered quite timely for the pandemic and was the quintessential lockdown project our team needed.

Idéer för ett litet klassiskt vit toalett, med bruna skåp, vita väggar, klinkergolv i keramik, ett undermonterad handfat, marmorbänkskiva och vitt golv
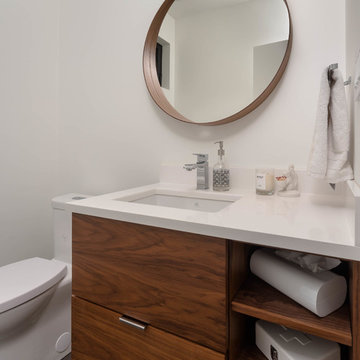
My House Design/Build Team | www.myhousedesignbuild.com | 604-694-6873 | Reuben Krabbe Photography
Foto på ett litet 60 tals vit toalett, med släta luckor, skåp i mellenmörkt trä, en toalettstol med hel cisternkåpa, vita väggar, klinkergolv i keramik, ett undermonterad handfat, bänkskiva i kvarts och grått golv
Foto på ett litet 60 tals vit toalett, med släta luckor, skåp i mellenmörkt trä, en toalettstol med hel cisternkåpa, vita väggar, klinkergolv i keramik, ett undermonterad handfat, bänkskiva i kvarts och grått golv
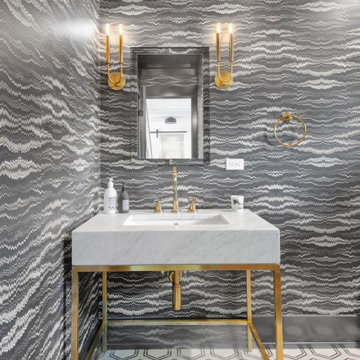
Inspiration för mellanstora klassiska vitt toaletter, med grå väggar, klinkergolv i keramik, ett konsol handfat, kaklad bänkskiva och flerfärgat golv
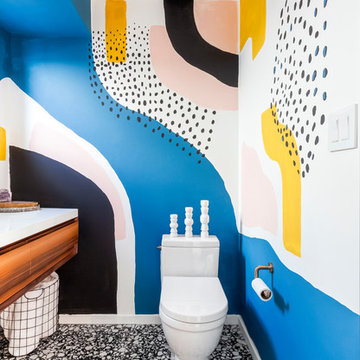
Inredning av ett modernt stort vit vitt toalett, med släta luckor, skåp i mörkt trä, flerfärgade väggar, flerfärgat golv, en toalettstol med separat cisternkåpa, klinkergolv i keramik, ett nedsänkt handfat och bänkskiva i akrylsten
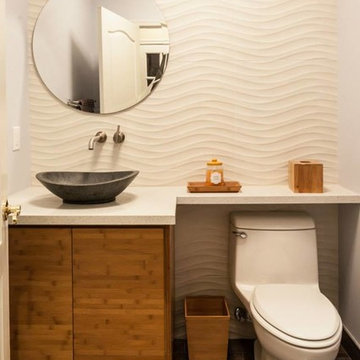
This conetmporary powder room has a ton of character. The wood vanity has a beautiful grain in it that makes it pop against the white counter and the white wave wall tile.
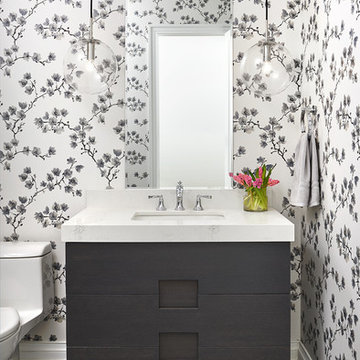
Foto på ett mellanstort vintage vit toalett, med möbel-liknande, flerfärgade väggar, ett undermonterad handfat, grått golv, grå skåp, klinkergolv i keramik och marmorbänkskiva

© Nick Novelli Photography
Foto på ett mellanstort vintage vit toalett, med släta luckor, vita skåp, en toalettstol med hel cisternkåpa, grå kakel, porslinskakel, grå väggar, klinkergolv i keramik, ett undermonterad handfat, bänkskiva i akrylsten och beiget golv
Foto på ett mellanstort vintage vit toalett, med släta luckor, vita skåp, en toalettstol med hel cisternkåpa, grå kakel, porslinskakel, grå väggar, klinkergolv i keramik, ett undermonterad handfat, bänkskiva i akrylsten och beiget golv

Powder Bathroom
Exempel på ett mellanstort modernt vit vitt toalett, med släta luckor, skåp i ljust trä, vit kakel, keramikplattor, vita väggar, klinkergolv i keramik, ett integrerad handfat, bänkskiva i kvarts och grått golv
Exempel på ett mellanstort modernt vit vitt toalett, med släta luckor, skåp i ljust trä, vit kakel, keramikplattor, vita väggar, klinkergolv i keramik, ett integrerad handfat, bänkskiva i kvarts och grått golv
1 191 foton på vit toalett, med klinkergolv i keramik
4