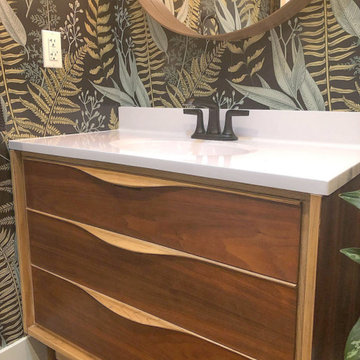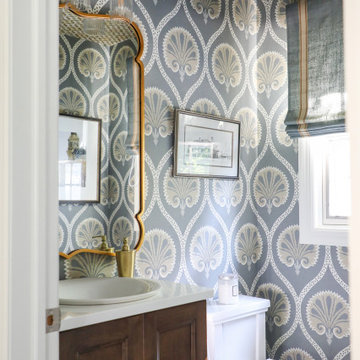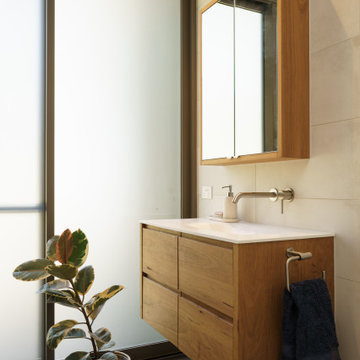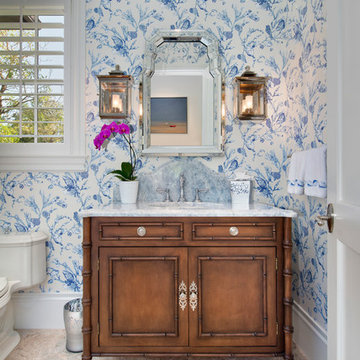869 foton på vit toalett, med skåp i mellenmörkt trä
Sortera efter:
Budget
Sortera efter:Populärt i dag
81 - 100 av 869 foton
Artikel 1 av 3

Inspiration för ett mellanstort 60 tals vit vitt toalett, med möbel-liknande, skåp i mellenmörkt trä, flerfärgade väggar, mörkt trägolv, bänkskiva i kvarts och brunt golv

Cabinetry: Showplace EVO
Style: Savannah w/ FPH
Finish: Maple Cashew
Hardware: Hardware Resources Belcastel in Distressed Antique Silver
Exempel på ett mellanstort klassiskt vit vitt toalett, med skåp i shakerstil, skåp i mellenmörkt trä, en toalettstol med separat cisternkåpa, grå väggar, klinkergolv i porslin, ett undermonterad handfat, bänkskiva i kvarts och grått golv
Exempel på ett mellanstort klassiskt vit vitt toalett, med skåp i shakerstil, skåp i mellenmörkt trä, en toalettstol med separat cisternkåpa, grå väggar, klinkergolv i porslin, ett undermonterad handfat, bänkskiva i kvarts och grått golv

Guest bathroom
Inspiration för ett mellanstort funkis vit vitt toalett, med släta luckor, skåp i mellenmörkt trä, en toalettstol med hel cisternkåpa, grå kakel, stenkakel, grå väggar, klinkergolv i porslin, ett fristående handfat, marmorbänkskiva och grått golv
Inspiration för ett mellanstort funkis vit vitt toalett, med släta luckor, skåp i mellenmörkt trä, en toalettstol med hel cisternkåpa, grå kakel, stenkakel, grå väggar, klinkergolv i porslin, ett fristående handfat, marmorbänkskiva och grått golv

Exempel på ett modernt vit vitt toalett, med släta luckor, skåp i mellenmörkt trä, en toalettstol med separat cisternkåpa, svart och vit kakel, vita väggar, mosaikgolv, ett undermonterad handfat, bänkskiva i kvarts och svart golv

Inspiration för ett litet rustikt vit vitt toalett, med släta luckor, skåp i mellenmörkt trä, en toalettstol med separat cisternkåpa, beige väggar, skiffergolv, ett integrerad handfat, bänkskiva i akrylsten och grått golv

Klassisk inredning av ett vit vitt toalett, med möbel-liknande, skåp i mellenmörkt trä, grå väggar och ett nedsänkt handfat

David Duncan Livingston
For this ground up project in one of Lafayette’s most prized neighborhoods, we brought an East Coast sensibility to this West Coast residence. Honoring the client’s love of classical interiors, we layered the traditional architecture with a crisp contrast of saturated colors, clean moldings and refined white marble. In the living room, tailored furnishings are punctuated by modern accents, bespoke draperies and jewelry like sconces. Built-in custom cabinetry, lasting finishes and indoor/outdoor fabrics were used throughout to create a fresh, elegant yet livable home for this active family of five.

such a fun podwer room added to ths first floor
Inredning av ett klassiskt litet vit vitt toalett, med släta luckor, skåp i mellenmörkt trä, grön kakel, flerfärgade väggar, ett undermonterad handfat och bänkskiva i kvartsit
Inredning av ett klassiskt litet vit vitt toalett, med släta luckor, skåp i mellenmörkt trä, grön kakel, flerfärgade väggar, ett undermonterad handfat och bänkskiva i kvartsit

Inredning av ett modernt mellanstort vit vitt toalett, med luckor med infälld panel, skåp i mellenmörkt trä, en toalettstol med hel cisternkåpa, vit kakel, keramikplattor, vita väggar, klinkergolv i keramik, ett undermonterad handfat, bänkskiva i kvarts och vitt golv

Main level powder bathroom featuring floating vanity, Quartz slab counter top and site finished hardwood flooring.
Idéer för mellanstora funkis vitt toaletter, med släta luckor, skåp i mellenmörkt trä, en toalettstol med separat cisternkåpa, gröna väggar, ljust trägolv, ett undermonterad handfat, bänkskiva i kvarts och beiget golv
Idéer för mellanstora funkis vitt toaletter, med släta luckor, skåp i mellenmörkt trä, en toalettstol med separat cisternkåpa, gröna väggar, ljust trägolv, ett undermonterad handfat, bänkskiva i kvarts och beiget golv

Nestled on a corner lot in the Madrona neighborhood, we chose to exploit the abundance of natural light in this 1905 home. We worked with Board & Vellum to remodel this residence from the dining and living rooms to the kitchen and powder room. Our client loved bold rich colors, perfect in combination with the natural lighting of the home. We used blue hues throughout, mirroring the palette in the details of the accessories and artwork. We balanced the deep shades in the kitchen with coastal grey quartz and honed Calacatta Marble backsplash, extending from the countertop to the ceiling. Filling the main space with comfortable furniture married with a collection of colors, textures, and patterns proved for cohesive balanced style.
DATE COMPLETED – 2016
LOCATION – SEATTLE, WA
PHOTOGRAPHY – JOHN GRANEN PHOTOGRAPHY

Photo Credit: Unlimited Style Real Estate Photography
Architect: Nadav Rokach
Interior Design: Eliana Rokach
Contractor: Building Solutions and Design, Inc
Staging: Carolyn Grecco/ Meredit Baer

Modern inredning av ett litet vit vitt toalett, med skåp i mellenmörkt trä, en toalettstol med hel cisternkåpa, svart kakel, mosaik och svarta väggar

Inredning av ett modernt vit vitt toalett, med släta luckor, skåp i mellenmörkt trä, beige kakel, ett integrerad handfat och brunt golv

Klassisk inredning av ett mellanstort vit vitt toalett, med släta luckor, skåp i mellenmörkt trä, grå väggar, ett undermonterad handfat, flerfärgat golv, en toalettstol med separat cisternkåpa och skiffergolv

Inspiration för ett litet maritimt vit vitt toalett, med möbel-liknande, marmorbänkskiva, brunt golv, skåp i mellenmörkt trä, vita väggar, mellanmörkt trägolv och ett undermonterad handfat

Foto på ett litet tropiskt vit toalett, med möbel-liknande, skåp i mellenmörkt trä, en toalettstol med separat cisternkåpa, flerfärgade väggar, klinkergolv i keramik, ett undermonterad handfat och marmorbänkskiva

Rainforest Bathroom in Horsham, West Sussex
Explore this rainforest-inspired bathroom, utilising leafy tiles, brushed gold brassware and great storage options.
The Brief
This Horsham-based couple required an update of their en-suite bathroom and sought to create an indulgent space with a difference, whilst also encompassing their interest in art and design.
Creating a great theme was key to this project, but storage requirements were also an important consideration. Space to store bathroom essentials was key, as well as areas to display decorative items.
Design Elements
A leafy rainforest tile is one of the key design elements of this projects.
It has been used as an accent within storage niches and for the main shower wall, and contributes towards the arty design this client favoured from initial conversations about the project. On the opposing shower wall, a mint tile has been used, with a neutral tile used on the remaining two walls.
Including plentiful storage was key to ensure everything had its place in this en-suite. A sizeable furniture unit and matching mirrored cabinet from supplier Pelipal incorporate plenty of storage, in a complimenting wood finish.
Special Inclusions
To compliment the green and leafy theme, a selection of brushed gold brassware has been utilised within the shower, basin area, flush plate and towel rail. Including the brushed gold elements enhanced the design and further added to the unique theme favoured by the client.
Storage niches have been used within the shower and above sanitaryware, as a place to store decorative items and everyday showering essentials.
The shower itself is made of a Crosswater enclosure and tray, equipped with a waterfall style shower and matching shower control.
Project Highlight
The highlight of this project is the sizeable furniture unit and matching mirrored cabinet from German supplier Pelipal, chosen in the san remo oak finish.
This furniture adds all-important storage space for the client and also perfectly matches the leafy theme of this bathroom project.
The End Result
This project highlights the amazing results that can be achieved when choosing something a little bit different. Designer Martin has created a fantastic theme for this client, with elements that work in perfect harmony, and achieve the initial brief of the client.
If you’re looking to create a unique style in your next bathroom, en-suite or cloakroom project, discover how our expert design team can transform your space with a free design appointment.
Arrange a free bathroom design appointment in showroom or online.

Photo by Laney Lane Photography
Bild på ett vit vitt toalett, med skåp i shakerstil, skåp i mellenmörkt trä, en toalettstol med hel cisternkåpa, blå väggar, vinylgolv, ett undermonterad handfat, bänkskiva i kvarts och brunt golv
Bild på ett vit vitt toalett, med skåp i shakerstil, skåp i mellenmörkt trä, en toalettstol med hel cisternkåpa, blå väggar, vinylgolv, ett undermonterad handfat, bänkskiva i kvarts och brunt golv

Powder room with wainscoting and full of color. Walnut wood vanity, blue wainscoting gold mirror and lighting. Hardwood floors throughout refinished to match the home.
869 foton på vit toalett, med skåp i mellenmörkt trä
5