869 foton på vit toalett, med skåp i mellenmörkt trä
Sortera efter:
Budget
Sortera efter:Populärt i dag
141 - 160 av 869 foton
Artikel 1 av 3
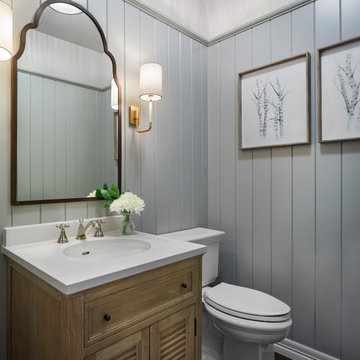
Modern Farmhouse Powder Bathroom, Photo by Susie Brenner
Idéer för små lantliga vitt toaletter, med möbel-liknande, skåp i mellenmörkt trä, en toalettstol med hel cisternkåpa, gröna väggar, mörkt trägolv, ett integrerad handfat, bänkskiva i akrylsten och brunt golv
Idéer för små lantliga vitt toaletter, med möbel-liknande, skåp i mellenmörkt trä, en toalettstol med hel cisternkåpa, gröna väggar, mörkt trägolv, ett integrerad handfat, bänkskiva i akrylsten och brunt golv
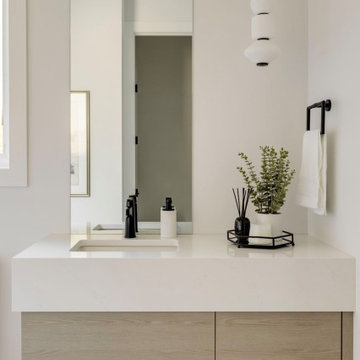
Modern inredning av ett litet vit vitt toalett, med släta luckor, skåp i mellenmörkt trä, en toalettstol med separat cisternkåpa, ljust trägolv, ett undermonterad handfat och kaklad bänkskiva
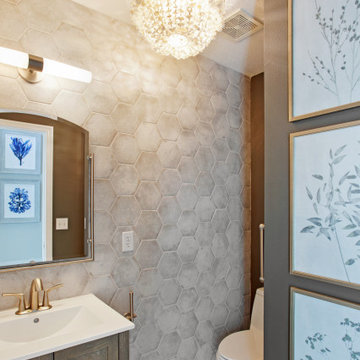
Bild på ett litet vintage vit vitt toalett, med luckor med infälld panel, skåp i mellenmörkt trä, en toalettstol med hel cisternkåpa, grå kakel, mosaik, bruna väggar, klinkergolv i porslin, ett integrerad handfat, bänkskiva i akrylsten och beiget golv
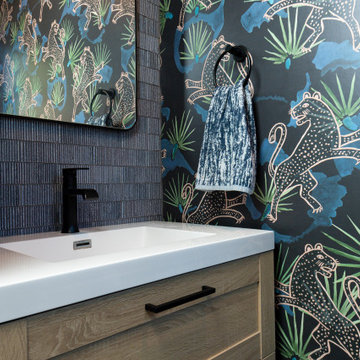
We reconfigured the first floor of this home with a wide open kitchen featuring a central table, generous storage and countertop, and ample daylight. We also added a mudroom and powder room, creating a side entry experience that lead into the kitchen. Finishing touches are cabinets with custom-made, black/bronze-finished, laser-cut steel cabinet screens.
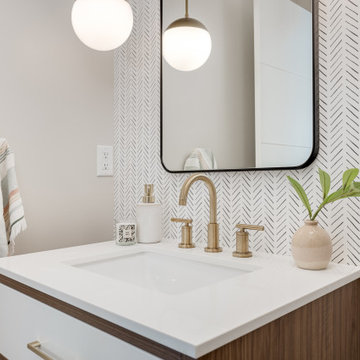
Midcentury modern powder bathroom with two-tone vanity, wallpaper, and pendant lighting to help create a great impression for guests.
Exempel på ett litet 60 tals vit vitt toalett, med släta luckor, skåp i mellenmörkt trä, en vägghängd toalettstol, vita väggar, ljust trägolv, ett undermonterad handfat, bänkskiva i kvarts och beiget golv
Exempel på ett litet 60 tals vit vitt toalett, med släta luckor, skåp i mellenmörkt trä, en vägghängd toalettstol, vita väggar, ljust trägolv, ett undermonterad handfat, bänkskiva i kvarts och beiget golv

When an international client moved from Brazil to Stamford, Connecticut, they reached out to Decor Aid, and asked for our help in modernizing a recently purchased suburban home. The client felt that the house was too “cookie-cutter,” and wanted to transform their space into a highly individualized home for their energetic family of four.
In addition to giving the house a more updated and modern feel, the client wanted to use the interior design as an opportunity to segment and demarcate each area of the home. They requested that the downstairs area be transformed into a media room, where the whole family could hang out together. Both of the parents work from home, and so their office spaces had to be sequestered from the rest of the house, but conceived without any disruptive design elements. And as the husband is a photographer, he wanted to put his own artwork on display. So the furniture that we sourced had to balance the more traditional elements of the house, while also feeling cohesive with the husband’s bold, graphic, contemporary style of photography.
The first step in transforming this house was repainting the interior and exterior, which were originally done in outdated beige and taupe colors. To set the tone for a classically modern design scheme, we painted the exterior a charcoal grey, with a white trim, and repainted the door a crimson red. The home offices were placed in a quiet corner of the house, and outfitted with a similar color palette: grey walls, a white trim, and red accents, for a seamless transition between work space and home life.
The house is situated on the edge of a Connecticut forest, with clusters of maple, birch, and hemlock trees lining the property. So we installed white window treatments, to accentuate the natural surroundings, and to highlight the angular architecture of the home.
In the entryway, a bold, graphic print, and a thick-pile sheepskin rug set the tone for this modern, yet comfortable home. While the formal room was conceived with a high-contrast neutral palette and angular, contemporary furniture, the downstairs media area includes a spiral staircase, comfortable furniture, and patterned accent pillows, which creates a more relaxed atmosphere. Equipped with a television, a fully-stocked bar, and a variety of table games, the downstairs media area has something for everyone in this energetic young family.

In transforming their Aspen retreat, our clients sought a departure from typical mountain decor. With an eclectic aesthetic, we lightened walls and refreshed furnishings, creating a stylish and cosmopolitan yet family-friendly and down-to-earth haven.
This powder room boasts a spacious vanity complemented by a large mirror and ample lighting. Neutral walls add to the sense of space and sophistication.
---Joe McGuire Design is an Aspen and Boulder interior design firm bringing a uniquely holistic approach to home interiors since 2005.
For more about Joe McGuire Design, see here: https://www.joemcguiredesign.com/
To learn more about this project, see here:
https://www.joemcguiredesign.com/earthy-mountain-modern
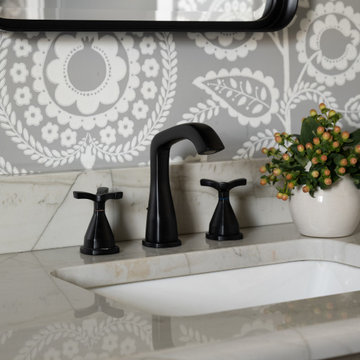
Our Carmel design-build studio planned a beautiful open-concept layout for this home with a lovely kitchen, adjoining dining area, and a spacious and comfortable living space. We chose a classic blue and white palette in the kitchen, used high-quality appliances, and added plenty of storage spaces to make it a functional, hardworking kitchen. In the adjoining dining area, we added a round table with elegant chairs. The spacious living room comes alive with comfortable furniture and furnishings with fun patterns and textures. A stunning fireplace clad in a natural stone finish creates visual interest. In the powder room, we chose a lovely gray printed wallpaper, which adds a hint of elegance in an otherwise neutral but charming space.
---
Project completed by Wendy Langston's Everything Home interior design firm, which serves Carmel, Zionsville, Fishers, Westfield, Noblesville, and Indianapolis.
For more about Everything Home, see here: https://everythinghomedesigns.com/
To learn more about this project, see here:
https://everythinghomedesigns.com/portfolio/modern-home-at-holliday-farms
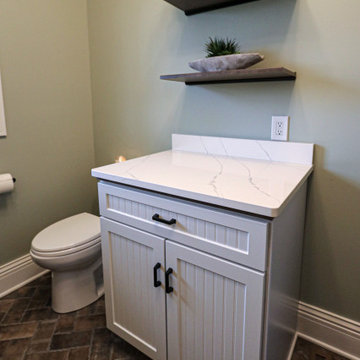
This laundry room / powder room combo has Medallion Dana Pointe flat panel vanity in Maplewood finished in Dockside stain. The countertop is Calacutta Ultra Quartz with a Kohler undermount rectangle sink. A Toto comfort height elongated toilet in Cotton finish. Moen Genta collection in Black includes towel ring, toilet paper holder and lavatory lever. On the floor is Daltile 4x8” Brickwork porcelain tile.
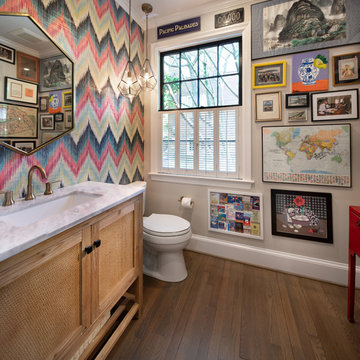
©Morgan Howarth
Exempel på ett klassiskt vit vitt toalett, med skåp i shakerstil, skåp i mellenmörkt trä, beige väggar, mörkt trägolv, ett undermonterad handfat och brunt golv
Exempel på ett klassiskt vit vitt toalett, med skåp i shakerstil, skåp i mellenmörkt trä, beige väggar, mörkt trägolv, ett undermonterad handfat och brunt golv
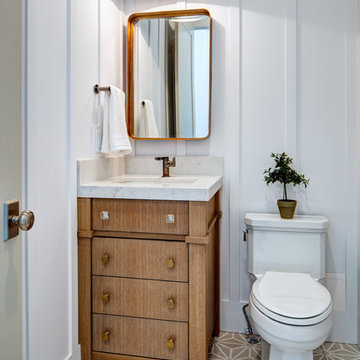
Exempel på ett litet maritimt vit vitt toalett, med möbel-liknande, en toalettstol med hel cisternkåpa, ett undermonterad handfat, marmorbänkskiva, skåp i mellenmörkt trä, vita väggar och beiget golv
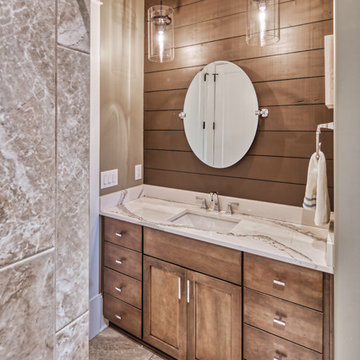
This house features an open concept floor plan, with expansive windows that truly capture the 180-degree lake views. The classic design elements, such as white cabinets, neutral paint colors, and natural wood tones, help make this house feel bright and welcoming year round.
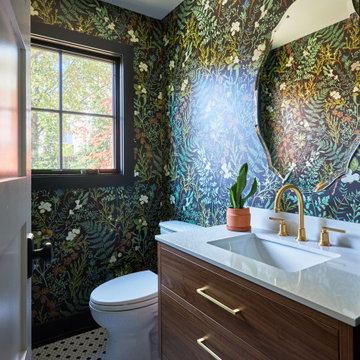
Idéer för ett litet klassiskt vit toalett, med släta luckor, skåp i mellenmörkt trä, en toalettstol med separat cisternkåpa, gröna väggar, mosaikgolv, ett undermonterad handfat, bänkskiva i kvarts och vitt golv
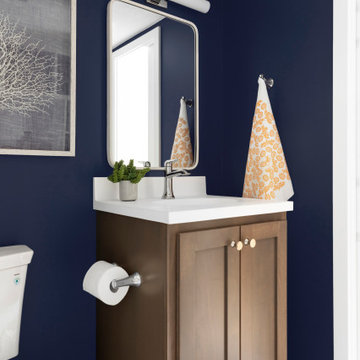
Inspiration för små maritima vitt toaletter, med skåp i shakerstil, skåp i mellenmörkt trä, en toalettstol med separat cisternkåpa, blå kakel, keramikplattor, blå väggar, klinkergolv i porslin, ett integrerad handfat, bänkskiva i akrylsten och blått golv

This powder room received a complete remodel which involved a new, white oak vanity and a taupe tile backsplash. Then it was out with the old, black toilet and sink, and in with the new, white set to brighten up the room. Phillip Jefferies wallpaper was installed on all the walls, and new bathroom accessories were strategically added.
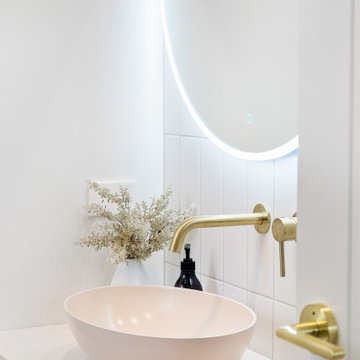
This cute powder room has lots of personality with it's soft pink sink, brushed brass fixtures, finger tiles and timber wall-hung cabinet. It's just glowing.
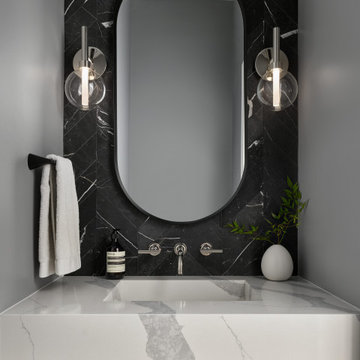
Foto på ett litet funkis vit toalett, med släta luckor, skåp i mellenmörkt trä, svart kakel, marmorkakel, grå väggar, marmorgolv, ett integrerad handfat, bänkskiva i kvarts och svart golv

Adrienne Bizzarri
Idéer för mycket stora maritima vitt toaletter, med luckor med upphöjd panel, skåp i mellenmörkt trä, en toalettstol med hel cisternkåpa, flerfärgad kakel, mosaik, vita väggar, mellanmörkt trägolv, ett undermonterad handfat, bänkskiva i kvarts och beiget golv
Idéer för mycket stora maritima vitt toaletter, med luckor med upphöjd panel, skåp i mellenmörkt trä, en toalettstol med hel cisternkåpa, flerfärgad kakel, mosaik, vita väggar, mellanmörkt trägolv, ett undermonterad handfat, bänkskiva i kvarts och beiget golv
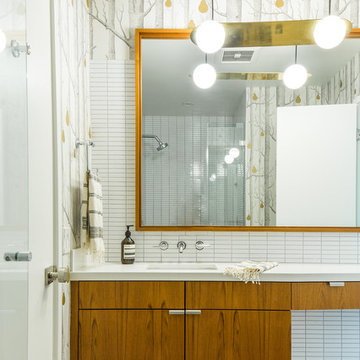
Marisa Vitale Photography
Idéer för ett 50 tals vit toalett, med släta luckor, skåp i mellenmörkt trä, vit kakel, keramikplattor, flerfärgade väggar, klinkergolv i porslin, ett undermonterad handfat, bänkskiva i kvarts och brunt golv
Idéer för ett 50 tals vit toalett, med släta luckor, skåp i mellenmörkt trä, vit kakel, keramikplattor, flerfärgade väggar, klinkergolv i porslin, ett undermonterad handfat, bänkskiva i kvarts och brunt golv
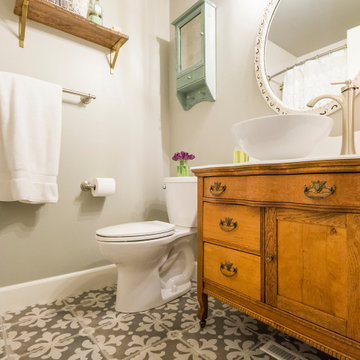
Bild på ett lantligt vit vitt toalett, med möbel-liknande, skåp i mellenmörkt trä, en toalettstol med separat cisternkåpa, beige väggar, klinkergolv i keramik, ett fristående handfat och grått golv
869 foton på vit toalett, med skåp i mellenmörkt trä
8