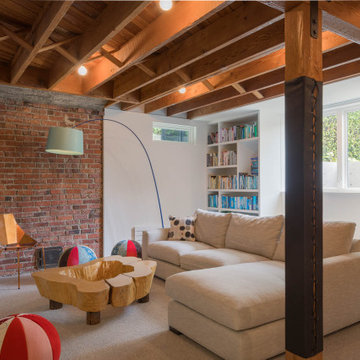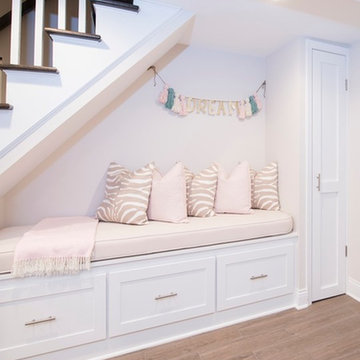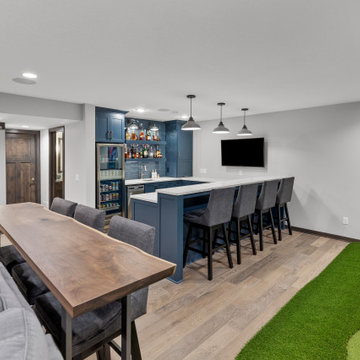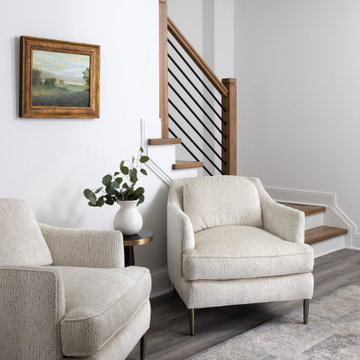14 907 foton på vit, trätonad källare
Sortera efter:
Budget
Sortera efter:Populärt i dag
1 - 20 av 14 907 foton
Artikel 1 av 3

Klassisk inredning av en mellanstor källare ovan mark, med grå väggar, laminatgolv, en standard öppen spis, en spiselkrans i sten och brunt golv

Rob Schwerdt
Foto på en rustik källare, med bruna väggar, heltäckningsmatta och grått golv
Foto på en rustik källare, med bruna väggar, heltäckningsmatta och grått golv

Basement reno,
Inspiration för mellanstora lantliga källare utan fönster, med en hemmabar, vita väggar, heltäckningsmatta och grått golv
Inspiration för mellanstora lantliga källare utan fönster, med en hemmabar, vita väggar, heltäckningsmatta och grått golv

Idéer för industriella källare utan ingång, med bruna väggar, mellanmörkt trägolv och brunt golv

Interior Design, Interior Architecture, Construction Administration, Custom Millwork & Furniture Design by Chango & Co.
Photography by Jacob Snavely
Inspiration för mycket stora klassiska källare utan fönster, med grå väggar, mörkt trägolv och en bred öppen spis
Inspiration för mycket stora klassiska källare utan fönster, med grå väggar, mörkt trägolv och en bred öppen spis
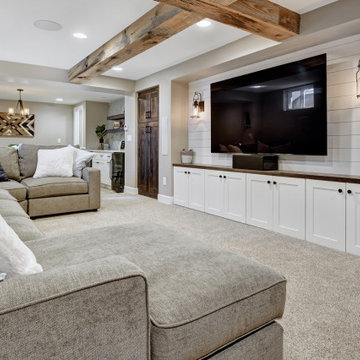
Modern farmhouse basement with wood beams, shiplap, luxury vinyl plank flooring, carpet and herringbone tile.
Inspiration för en lantlig källare
Inspiration för en lantlig källare

Modern inredning av en stor källare ovan mark, med vita väggar, ljust trägolv och beiget golv

Photographer: Bob Narod
Bild på en stor vintage källare utan ingång, med brunt golv, laminatgolv och flerfärgade väggar
Bild på en stor vintage källare utan ingång, med brunt golv, laminatgolv och flerfärgade väggar

This used to be a completely unfinished basement with concrete floors, cinder block walls, and exposed floor joists above. The homeowners wanted to finish the space to include a wet bar, powder room, separate play room for their daughters, bar seating for watching tv and entertaining, as well as a finished living space with a television with hidden surround sound speakers throughout the space. They also requested some unfinished spaces; one for exercise equipment, and one for HVAC, water heater, and extra storage. With those requests in mind, I designed the basement with the above required spaces, while working with the contractor on what components needed to be moved. The homeowner also loved the idea of sliding barn doors, which we were able to use as at the opening to the unfinished storage/HVAC area.

10" Select White Oak Plank with a custom stain & finish. Solid White Oak Stair Treads & Risers.
Photography by: The Bowman Group
Idéer för stora funkis källare ovan mark, med vita väggar och ljust trägolv
Idéer för stora funkis källare ovan mark, med vita väggar och ljust trägolv

This contemporary rustic basement remodel transformed an unused part of the home into completely cozy, yet stylish, living, play, and work space for a young family. Starting with an elegant spiral staircase leading down to a multi-functional garden level basement. The living room set up serves as a gathering space for the family separate from the main level to allow for uninhibited entertainment and privacy. The floating shelves and gorgeous shiplap accent wall makes this room feel much more elegant than just a TV room. With plenty of storage for the entire family, adjacent from the TV room is an additional reading nook, including built-in custom shelving for optimal storage with contemporary design.
Photo by Mark Quentin / StudioQphoto.com

The new addition at the basement level allowed for the creation of a new bedroom space, allowing all residents in the home to have their own rooms.
Inspiration för en liten funkis källare utan ingång, med vita väggar, heltäckningsmatta och grått golv
Inspiration för en liten funkis källare utan ingång, med vita väggar, heltäckningsmatta och grått golv

Spacecrafting
Idéer för en stor rustik källare utan fönster, med beige väggar och heltäckningsmatta
Idéer för en stor rustik källare utan fönster, med beige väggar och heltäckningsmatta

Nantucket Architectural Photography
Bild på en stor maritim källare utan ingång, med vita väggar, heltäckningsmatta och vitt golv
Bild på en stor maritim källare utan ingång, med vita väggar, heltäckningsmatta och vitt golv

Living room basement bedroom with new egress window. Polished concrete floors & staged
Inspiration för små amerikanska källare utan ingång, med vita väggar, betonggolv och grått golv
Inspiration för små amerikanska källare utan ingång, med vita väggar, betonggolv och grått golv

Bild på en mellanstor industriell källare utan fönster, med vita väggar, laminatgolv, en standard öppen spis, en spiselkrans i trä och brunt golv
14 907 foton på vit, trätonad källare
1
