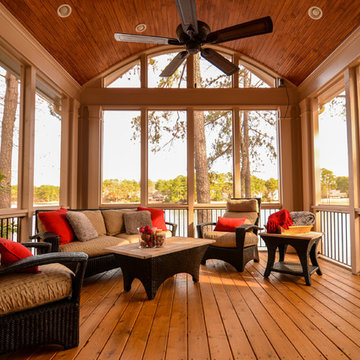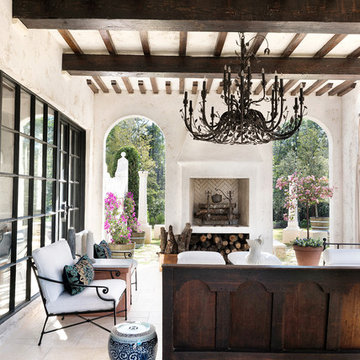6 682 foton på vit, trätonad veranda
Sortera efter:
Budget
Sortera efter:Populärt i dag
21 - 40 av 6 682 foton
Artikel 1 av 3
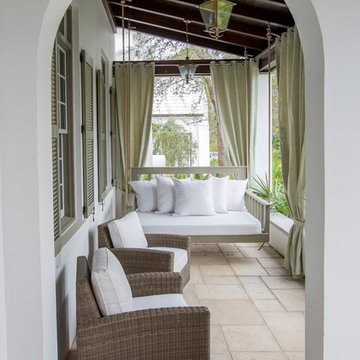
Photos by: Framework. Photography
Design by: Urban Grace Interiors
Bild på en medelhavsstil veranda, med takförlängning
Bild på en medelhavsstil veranda, med takförlängning
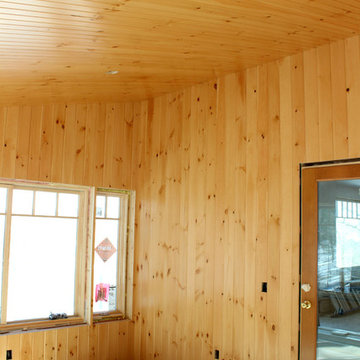
Three season porch with Pine walls.
Bild på en amerikansk veranda
Bild på en amerikansk veranda
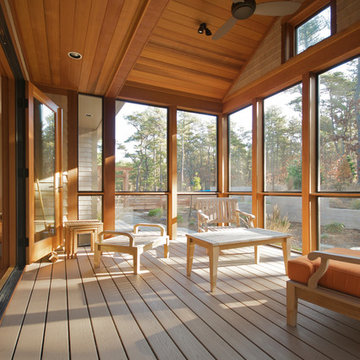
Jon Rolf Photography
Inspiration för mellanstora klassiska innätade verandor framför huset, med trädäck och takförlängning
Inspiration för mellanstora klassiska innätade verandor framför huset, med trädäck och takförlängning
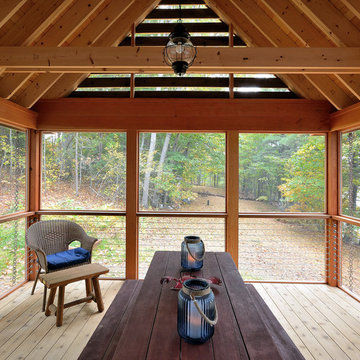
Inredning av en klassisk stor veranda på baksidan av huset, med takförlängning
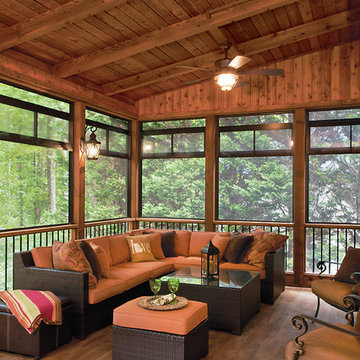
© 2014 Jan Stittleburg for Atlanta Decking & Fence.
Idéer för att renovera en stor vintage innätad veranda på baksidan av huset, med trädäck och takförlängning
Idéer för att renovera en stor vintage innätad veranda på baksidan av huset, med trädäck och takförlängning

Christina Wedge
Idéer för en stor klassisk veranda på baksidan av huset, med trädäck och takförlängning
Idéer för en stor klassisk veranda på baksidan av huset, med trädäck och takförlängning
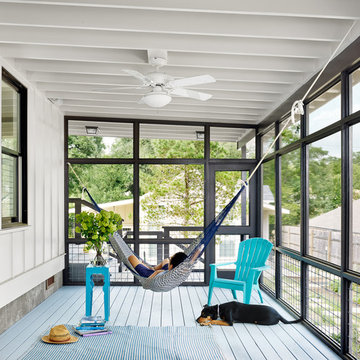
Photo by Casey Dunn
Idéer för att renovera en maritim innätad veranda på baksidan av huset, med trädäck och takförlängning
Idéer för att renovera en maritim innätad veranda på baksidan av huset, med trädäck och takförlängning
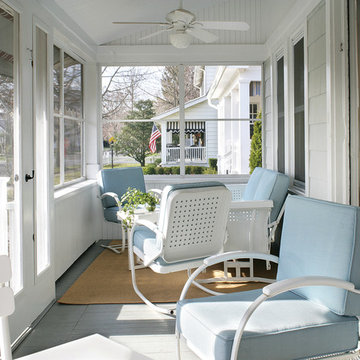
The ceiling of this charming beach house porch was vaulted. Wainscot was added to the walls to give this small mid-century screened-in porch a vertical lift. It offers family and friends a comfortable place to gather while being cooled and illuminated by ceiling fans.
Photography Peter Rymwid
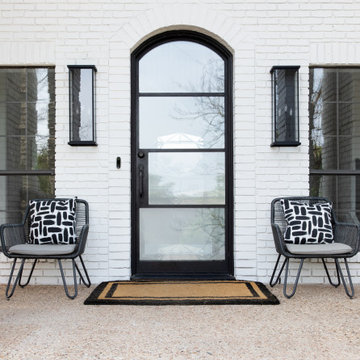
This beautiful home for a family of four got a refreshing new design, making it a true reflection of the homeowners' personalities. The living room was designed to look bright and spacious with a stunning custom white oak coffee table, stylish swivel chairs, and a comfortable pale peach sofa. An antique bejeweled snake light creates an attractive focal point encouraging fun conversations in the living room. In the kitchen, we upgraded the countertops and added a beautiful backsplash, and the dining area was painted a soothing sage green adding color and character to the space. One of the kids' bedrooms got a unique platform bed with a study and storage area below it. The second bedroom was designed with a custom day bed with stylish tassels and a beautiful bulletin board wall with a custom neon light for the young occupant to decorate at will. The guest room, with its earthy tones and textures, has a lovely "California casual" appeal, while the primary bedroom was designed like a haven for relaxation with black-out curtains, a statement chain link chandelier, and a beautiful custom bed. In the primary bath, we added a huge mirror, custom white oak cabinetry, and brass fixtures, creating a luxurious retreat!
---Project designed by Sara Barney’s Austin interior design studio BANDD DESIGN. They serve the entire Austin area and its surrounding towns, with an emphasis on Round Rock, Lake Travis, West Lake Hills, and Tarrytown.
For more about BANDD DESIGN, see here: https://bandddesign.com/
To learn more about this project, see here:
https://bandddesign.com/portfolio/whitemarsh-family-friendly-home-remodel/

www.genevacabinet.com, Geneva Cabinet Company, Lake Geneva, WI., Lakehouse with kitchen open to screened in porch overlooking lake.
Inspiration för en stor maritim veranda på baksidan av huset, med marksten i tegel, takförlängning och räcke i flera material
Inspiration för en stor maritim veranda på baksidan av huset, med marksten i tegel, takförlängning och räcke i flera material
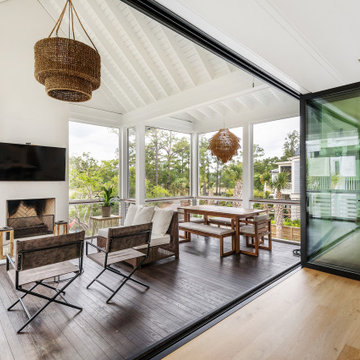
Idéer för en stor maritim innätad veranda på baksidan av huset, med räcke i metall

Prairie Cottage- Florida Cracker Inspired 4 square cottage
Idéer för små lantliga verandor framför huset, med trädäck, takförlängning och räcke i trä
Idéer för små lantliga verandor framför huset, med trädäck, takförlängning och räcke i trä
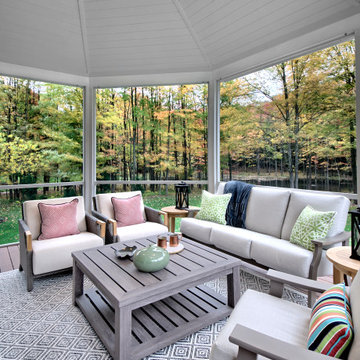
Colorful pillows from Scalamandré and Boris Kroll accent the porch furnishings by Telescope Casual.
Inspiration för mellanstora klassiska innätade verandor på baksidan av huset, med trädäck och takförlängning
Inspiration för mellanstora klassiska innätade verandor på baksidan av huset, med trädäck och takförlängning
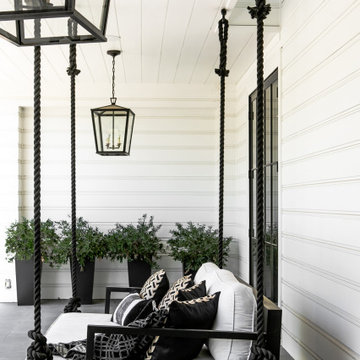
This Modern Farmhouse was designed to capture the heart of wine country living just a couple of hours from San Francisco. Keeping the home timeless for generations, the finishes have a blend of modern moments that are grounded in tradition. Large windows allow the light to flow in and open wide for the best of alfresco entertaining by the pool. The furnishings have a modern plate with eye-catching surprises throughout. The open floor plan is perfect for large celebrations but intimate enough for a weekend away for two. The details of this Modern Farmhouse are layered in beauty and have created a home to be enjoyed for years to come.
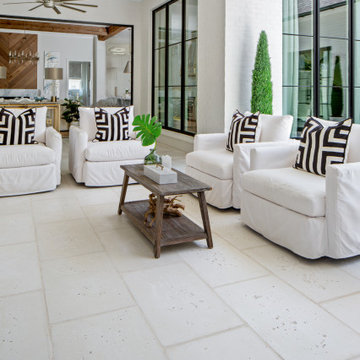
Rice White Peacock Pavers are used on the exterior entertaining spaces and pool surround
Exempel på en modern veranda, med marksten i betong och takförlängning
Exempel på en modern veranda, med marksten i betong och takförlängning
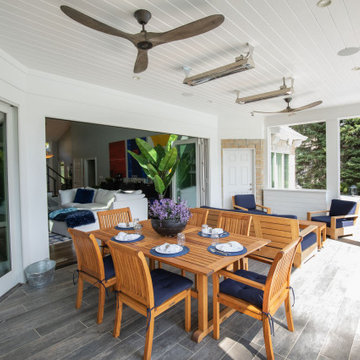
These homeowners are well known to our team as repeat clients and asked us to convert a dated deck overlooking their pool and the lake into an indoor/outdoor living space. A new footer foundation with tile floor was added to withstand the Indiana climate and to create an elegant aesthetic. The existing transom windows were raised and a collapsible glass wall with retractable screens was added to truly bring the outdoor space inside. Overhead heaters and ceiling fans now assist with climate control and a custom TV cabinet was built and installed utilizing motorized retractable hardware to hide the TV when not in use.
As the exterior project was concluding we additionally removed 2 interior walls and french doors to a room to be converted to a game room. We removed a storage space under the stairs leading to the upper floor and installed contemporary stair tread and cable handrail for an updated modern look. The first floor living space is now open and entertainer friendly with uninterrupted flow from inside to outside and is simply stunning.

Place architecture:design enlarged the existing home with an inviting over-sized screened-in porch, an adjacent outdoor terrace, and a small covered porch over the door to the mudroom.
These three additions accommodated the needs of the clients’ large family and their friends, and allowed for maximum usage three-quarters of the year. A design aesthetic with traditional trim was incorporated, while keeping the sight lines minimal to achieve maximum views of the outdoors.
©Tom Holdsworth
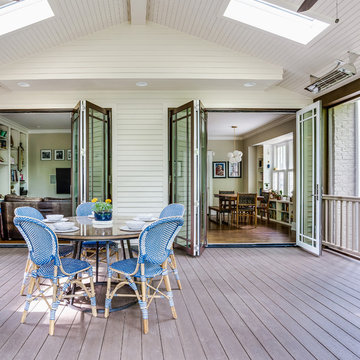
Leslie Brown - Visible Style
Bild på en stor vintage innätad veranda på baksidan av huset, med takförlängning
Bild på en stor vintage innätad veranda på baksidan av huset, med takförlängning
6 682 foton på vit, trätonad veranda
2
