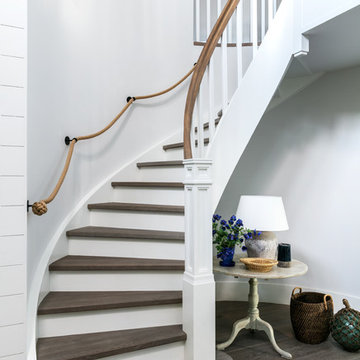2 275 foton på vit trappa
Sortera efter:
Budget
Sortera efter:Populärt i dag
101 - 120 av 2 275 foton
Artikel 1 av 3
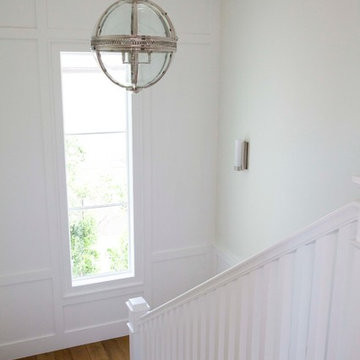
Photo credit: Megan Mack Photography
Architect: Nadav Rokach
Interior Design: Eliana Rokach
Contractor: Building Solutions and Design, Inc.
Inspiration för en stor maritim u-trappa i trä, med sättsteg i trä
Inspiration för en stor maritim u-trappa i trä, med sättsteg i trä
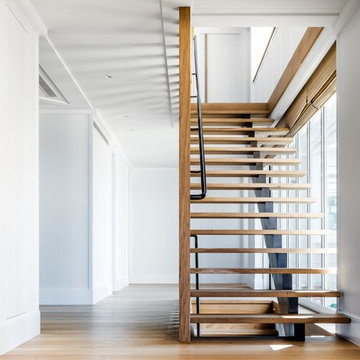
Justin Alexander
Exempel på en mycket stor modern rak trappa i trä, med öppna sättsteg och räcke i metall
Exempel på en mycket stor modern rak trappa i trä, med öppna sättsteg och räcke i metall
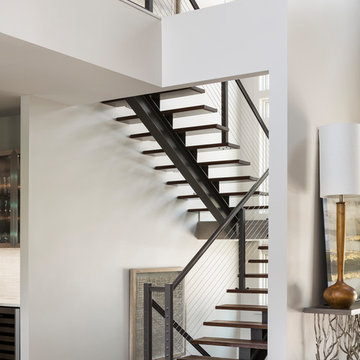
Tommy Daspit Photographer
Inspiration för stora klassiska flytande trappor i trä, med öppna sättsteg och kabelräcke
Inspiration för stora klassiska flytande trappor i trä, med öppna sättsteg och kabelräcke
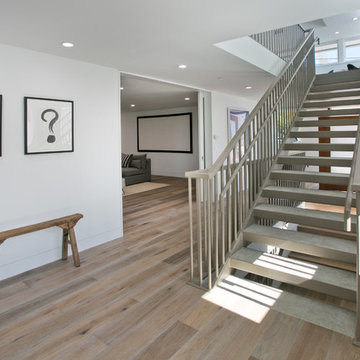
Open staircase leads to top floor with kitchen, family and rooftop deck. To the left is the theater room. Thoughtfully designed by Steve Lazar design+build by South Swell. designbuildbysouthswell.com Photography by Joel Silva.
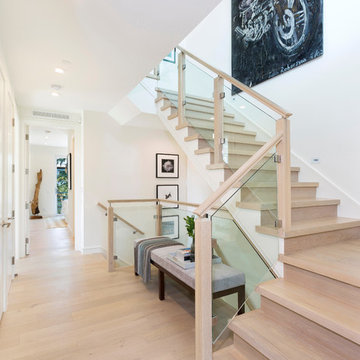
Staircase
Bild på en mellanstor funkis l-trappa i trä, med sättsteg i glas och räcke i trä
Bild på en mellanstor funkis l-trappa i trä, med sättsteg i glas och räcke i trä
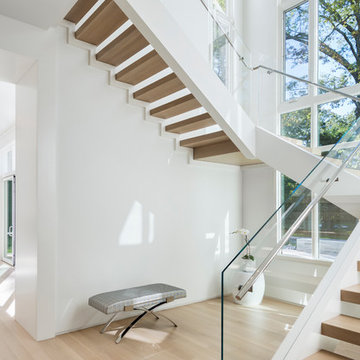
Main stairwell at Weston Modern project. Architect: Stern McCafferty.
Idéer för stora funkis u-trappor i trä, med öppna sättsteg
Idéer för stora funkis u-trappor i trä, med öppna sättsteg
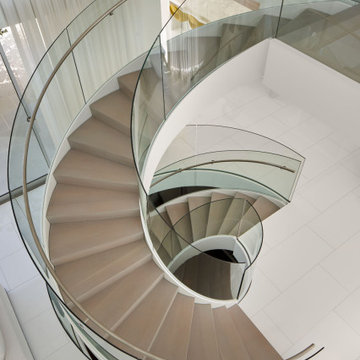
The Atherton House is a family compound for a professional couple in the tech industry, and their two teenage children. After living in Singapore, then Hong Kong, and building homes there, they looked forward to continuing their search for a new place to start a life and set down roots.
The site is located on Atherton Avenue on a flat, 1 acre lot. The neighboring lots are of a similar size, and are filled with mature planting and gardens. The brief on this site was to create a house that would comfortably accommodate the busy lives of each of the family members, as well as provide opportunities for wonder and awe. Views on the site are internal. Our goal was to create an indoor- outdoor home that embraced the benign California climate.
The building was conceived as a classic “H” plan with two wings attached by a double height entertaining space. The “H” shape allows for alcoves of the yard to be embraced by the mass of the building, creating different types of exterior space. The two wings of the home provide some sense of enclosure and privacy along the side property lines. The south wing contains three bedroom suites at the second level, as well as laundry. At the first level there is a guest suite facing east, powder room and a Library facing west.
The north wing is entirely given over to the Primary suite at the top level, including the main bedroom, dressing and bathroom. The bedroom opens out to a roof terrace to the west, overlooking a pool and courtyard below. At the ground floor, the north wing contains the family room, kitchen and dining room. The family room and dining room each have pocketing sliding glass doors that dissolve the boundary between inside and outside.
Connecting the wings is a double high living space meant to be comfortable, delightful and awe-inspiring. A custom fabricated two story circular stair of steel and glass connects the upper level to the main level, and down to the basement “lounge” below. An acrylic and steel bridge begins near one end of the stair landing and flies 40 feet to the children’s bedroom wing. People going about their day moving through the stair and bridge become both observed and observer.
The front (EAST) wall is the all important receiving place for guests and family alike. There the interplay between yin and yang, weathering steel and the mature olive tree, empower the entrance. Most other materials are white and pure.
The mechanical systems are efficiently combined hydronic heating and cooling, with no forced air required.
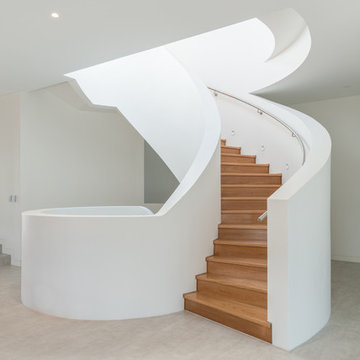
Patricia Mado
Inredning av en modern stor svängd trappa i trä, med sättsteg i trä
Inredning av en modern stor svängd trappa i trä, med sättsteg i trä

http://211westerlyroad.com
Introducing a distinctive residence in the coveted Weston Estate's neighborhood. A striking antique mirrored fireplace wall accents the majestic family room. The European elegance of the custom millwork in the entertainment sized dining room accents the recently renovated designer kitchen. Decorative French doors overlook the tiered granite and stone terrace leading to a resort-quality pool, outdoor fireplace, wading pool and hot tub. The library's rich wood paneling, an enchanting music room and first floor bedroom guest suite complete the main floor. The grande master suite has a palatial dressing room, private office and luxurious spa-like bathroom. The mud room is equipped with a dumbwaiter for your convenience. The walk-out entertainment level includes a state-of-the-art home theatre, wine cellar and billiards room that lead to a covered terrace. A semi-circular driveway and gated grounds complete the landscape for the ultimate definition of luxurious living.
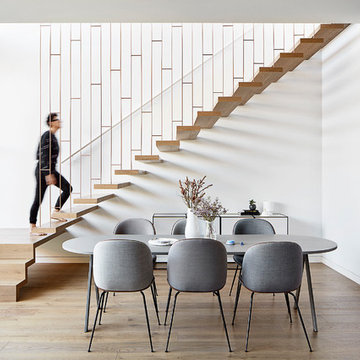
Jack Lovell
Idéer för mellanstora funkis flytande trappor i trä, med öppna sättsteg och räcke i metall
Idéer för mellanstora funkis flytande trappor i trä, med öppna sättsteg och räcke i metall
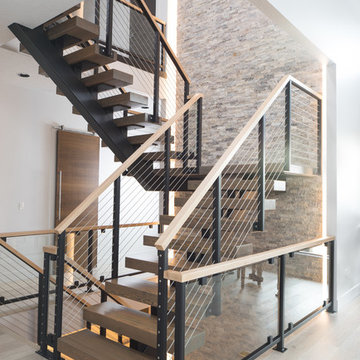
Inspiration för stora moderna flytande trappor i trä, med sättsteg i metall och kabelräcke
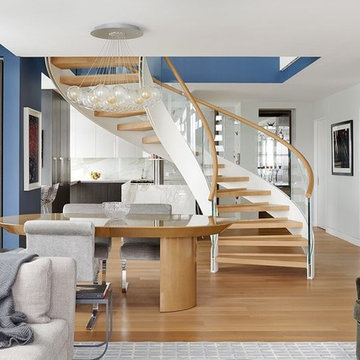
Swedish design firm Cortina & Käll were tasked with connecting a new 1,400-square-foot apartment to an existing 3,000-square-foot apartment in a New York City high-rise. Their goal was to give the apartment a scale and flow benefitting its new larger size.
“We envisioned a light and sculptural spiral staircase at the center of it all. The staircase and its opening allowed us to achieve the desired transparency and volume, creating a dramatically new and generous apartment,” said Francisco Cortina.
Read more about this project on our blog: https://www.europeancabinets.com/news/cast-curved-staircase-nyc-cortina-kall/
Photo: Tim Williams Photography
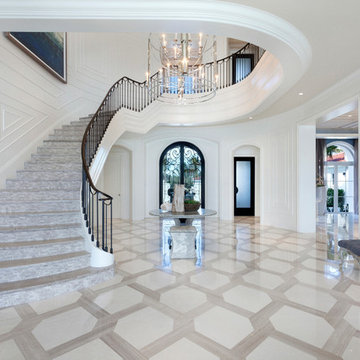
Ed Butera
Exempel på en mycket stor modern svängd trappa, med sättsteg i kakel
Exempel på en mycket stor modern svängd trappa, med sättsteg i kakel
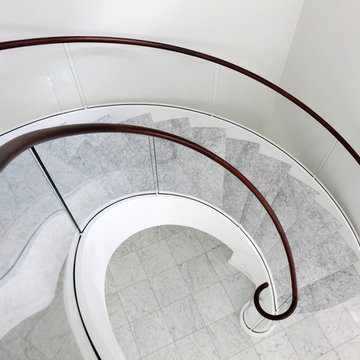
A vew from above the sweeping ciruclar staircase featuring marble stairs/tread and elgantly simple glass and mahogany railings. Tom Grimes Photography
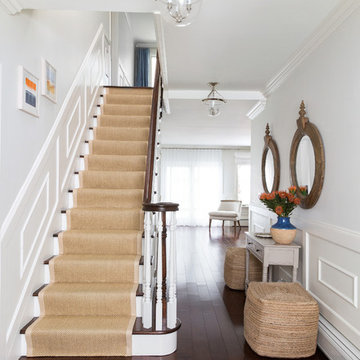
Ball & Albanese
Inspiration för en mycket stor maritim rak trappa i trä, med sättsteg i målat trä
Inspiration för en mycket stor maritim rak trappa i trä, med sättsteg i målat trä
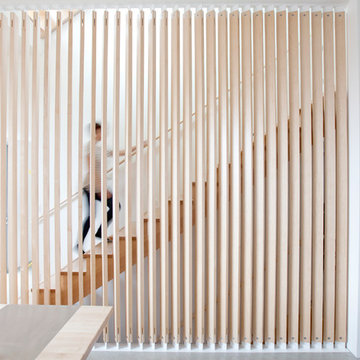
Janis Nicolay
Idéer för funkis raka trappor i trä, med sättsteg i trä
Idéer för funkis raka trappor i trä, med sättsteg i trä
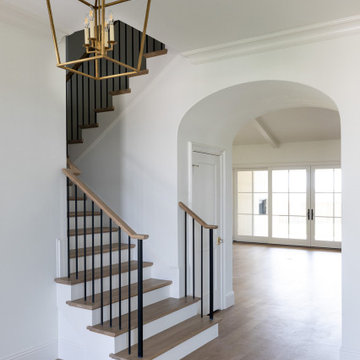
Experience this stunning new construction by Registry Homes in Woodway's newest custom home community, Tanglewood Estates. Appointed in a classic palette with a timeless appeal this home boasts an open floor plan for seamless entertaining & comfortable living. First floor amenities include dedicated study, formal dining, walk in pantry, owner's suite and guest suite. Second floor features all bedrooms complete with ensuite bathrooms, and a game room with bar. Conveniently located off Hwy 84 and in the Award-winning school district Midway ISD, this is your opportunity to own a home that combines the very best of location & design! Image is a 3D rendering representative photo of the proposed dwelling.
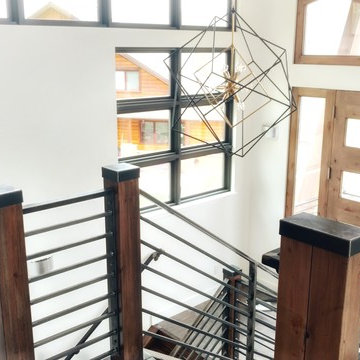
Custom welded interior guardrails and handrails.
Exempel på en mellanstor modern l-trappa i trä, med räcke i metall och sättsteg i trä
Exempel på en mellanstor modern l-trappa i trä, med räcke i metall och sättsteg i trä
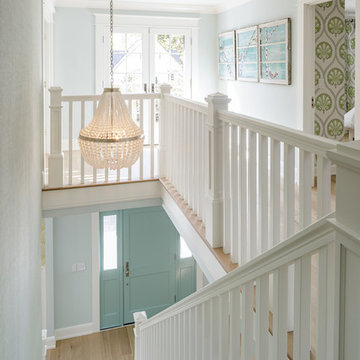
Photo by Lincoln Barbour
Inspiration för en stor vintage u-trappa i trä, med sättsteg i trä och räcke i trä
Inspiration för en stor vintage u-trappa i trä, med sättsteg i trä och räcke i trä
2 275 foton på vit trappa
6
