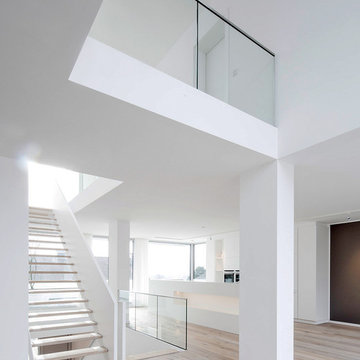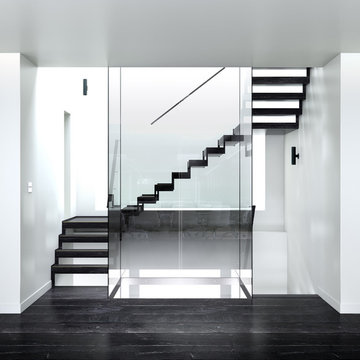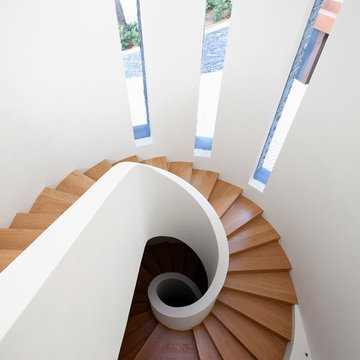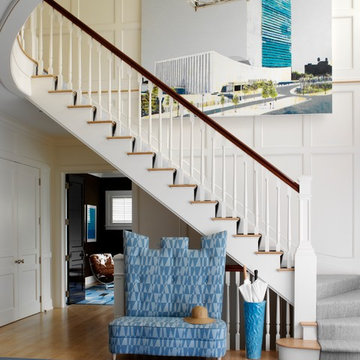2 274 foton på vit trappa
Sortera efter:
Budget
Sortera efter:Populärt i dag
161 - 180 av 2 274 foton
Artikel 1 av 3
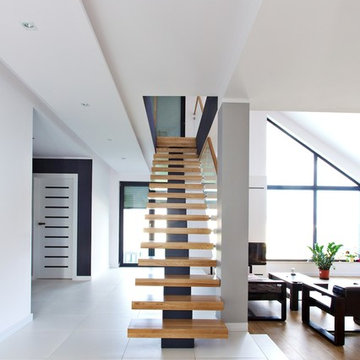
Idéer för att renovera en stor funkis rak trappa i trä, med öppna sättsteg
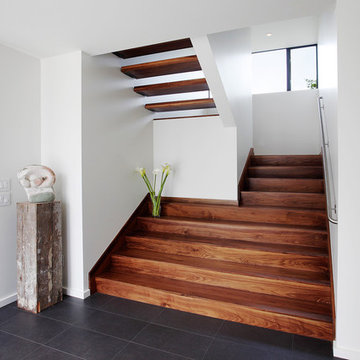
Mark Woods
Inredning av en modern mellanstor u-trappa i trä, med sättsteg i trä
Inredning av en modern mellanstor u-trappa i trä, med sättsteg i trä
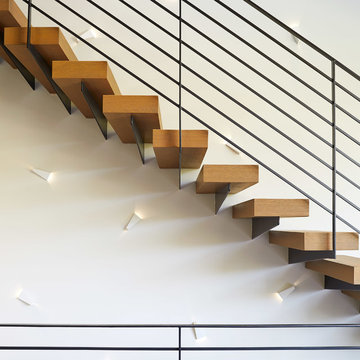
This trapezoidal shaped lot in Dallas sits on an assuming piece of land that terminates into a heavenly pond. This contemporary home has a warm mid-century modern charm. Complete with an open floor plan for entertaining, the homeowners also enjoy a lap pool, a spa retreat, and a detached gameroom with a green roof.
Published:
S Style Magazine, Fall 2015 - http://sstylemagazine.com/design/this-texas-home-is-a-metropolitan-oasis-10305863
Modern Luxury Interiors Texas, April 2015 (Cover)
Photo Credit: Dror Baldinger
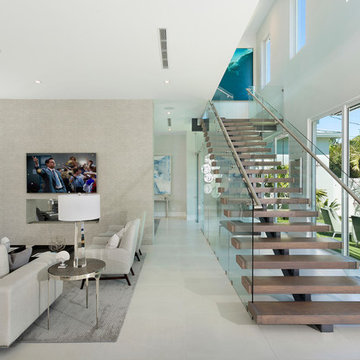
Staircase
Idéer för en mellanstor modern rak trappa i målat trä, med öppna sättsteg och räcke i glas
Idéer för en mellanstor modern rak trappa i målat trä, med öppna sättsteg och räcke i glas
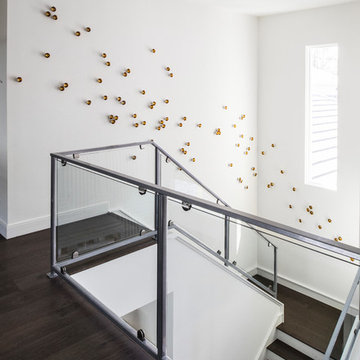
Stephen Allen Photography
Idéer för mycket stora vintage u-trappor i trä, med sättsteg i målat trä och räcke i glas
Idéer för mycket stora vintage u-trappor i trä, med sättsteg i målat trä och räcke i glas
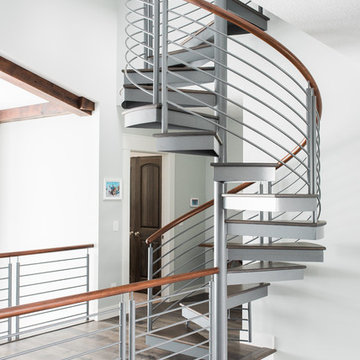
Tyler Rippel Photography
Inspiration för en stor maritim spiraltrappa i trä, med öppna sättsteg
Inspiration för en stor maritim spiraltrappa i trä, med öppna sättsteg
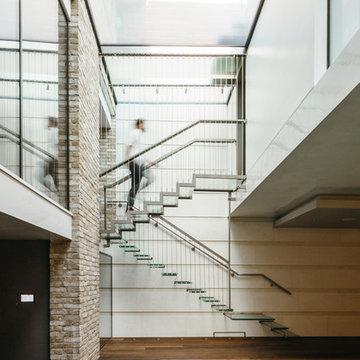
Richard Seymour
Inredning av en modern stor flytande trappa i glas, med sättsteg i glas
Inredning av en modern stor flytande trappa i glas, med sättsteg i glas
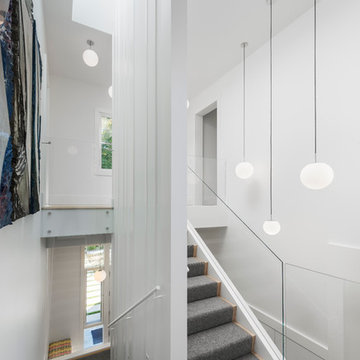
Back stairwell at Weston Modern project. Architect: Stern McCafferty.
Modern inredning av en stor u-trappa, med heltäckningsmatta och sättsteg med heltäckningsmatta
Modern inredning av en stor u-trappa, med heltäckningsmatta och sättsteg med heltäckningsmatta
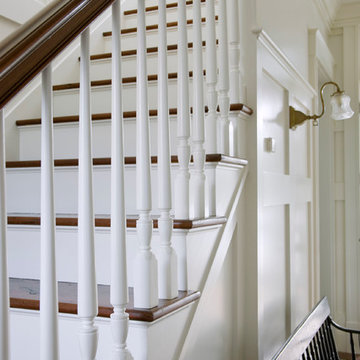
Custom details such as white wall paneling, antique balusters and spindles are around every corner in this Patrick Ahearn designed home. Greg Premru Photography
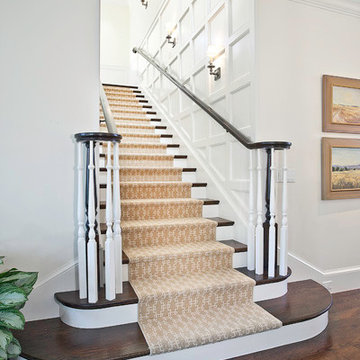
No detail was overlooked as this beautiful No detail overlooked, one will note, as this beautiful Traditional Colonial was constructed – from perfectly placed custom moldings to quarter sawn white oak flooring. The moment one steps into the foyer the details of this home come to life. The homes light and airy feel stems from floor to ceiling with windows spanning the back of the home with an impressive bank of doors leading to beautifully manicured gardens. From the start this Colonial revival came to life with vision and perfected design planning to create a breath taking Markay Johnson Construction masterpiece.
Builder: Markay Johnson Construction
visit: www.mjconstruction.com
Photographer: Scot Zimmerman
Designer: Hillary W. Taylor Interiors
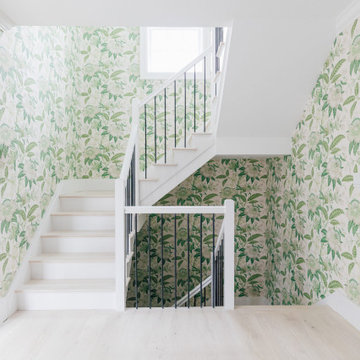
Photographs by Julia Dags | Copyright © 2020 Happily Eva After, Inc. All Rights Reserved.
Idéer för en u-trappa i trä, med sättsteg i trä och räcke i metall
Idéer för en u-trappa i trä, med sättsteg i trä och räcke i metall
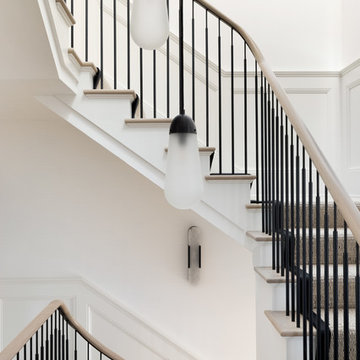
Austin Victorian by Chango & Co.
Architectural Advisement & Interior Design by Chango & Co.
Architecture by William Hablinski
Construction by J Pinnelli Co.
Photography by Sarah Elliott
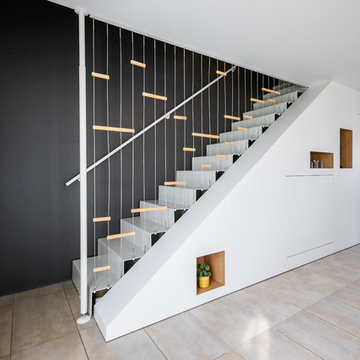
A l'arrière de ce meuble sur-mesure un immense rangement utilisant l'espace sous l'escalier. Accessible par une porte presque invisible faisant écho au passage vers le hall d'entrée du loft.
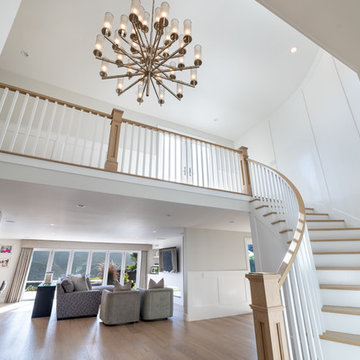
Joe and Denise purchased a large Tudor style home that never truly fit their needs. While interviewing contractors to replace the roof and stucco on their home, it prompted them to consider a complete remodel. With two young daughters and pets in the home, our clients were convinced they needed an open concept to entertain and enjoy family and friends together. The couple also desired a blend of traditional and contemporary styles with sophisticated finishes for the project.
JRP embarked on a new floor plan design for both stories of the home. The top floor would include a complete rearrangement of the master suite allowing for separate vanities, spacious master shower, soaking tub, and bigger walk-in closet. On the main floor, walls separating the kitchen and formal dining room would come down. Steel beams and new SQFT was added to open the spaces up to one another. Central to the open-concept layout is a breathtaking great room with an expansive 6-panel bi-folding door creating a seamless view to the gorgeous hills. It became an entirely new space with structural changes, additional living space, and all-new finishes, inside and out to embody our clients’ dream home.
PROJECT DETAILS:
• Style: Transitional
• Colors: Gray & White
• Lighting Fixtures: unique and bold lighting fixtures throughout every room in the house (pendant lighting, chandeliers, sconces, etc)
• Flooring: White Oak (Titanium wash)
• Photographer: Andrew (Open House VC)

Our client sought a home imbued with a spirit of “joyousness” where elegant restraint was contrasted with a splash of theatricality. Guests enjoy descending the generous staircase from the upper level Entry, spiralling gently around a 12 m Blackbody pendant which rains down over the polished stainless steel Hervé van der Straeten Cristalloide console
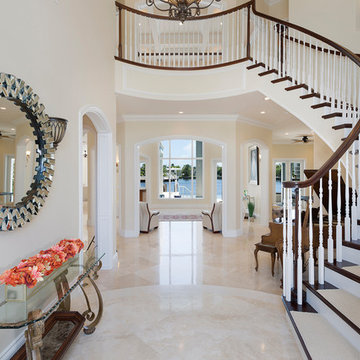
ibi designs
Klassisk inredning av en mycket stor spiraltrappa i målat trä, med sättsteg i trä och räcke i trä
Klassisk inredning av en mycket stor spiraltrappa i målat trä, med sättsteg i trä och räcke i trä
2 274 foton på vit trappa
9
