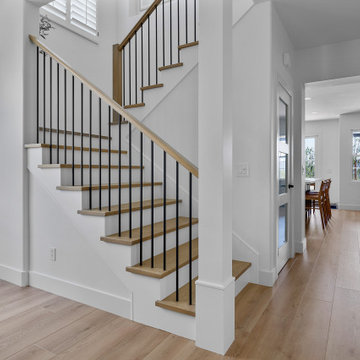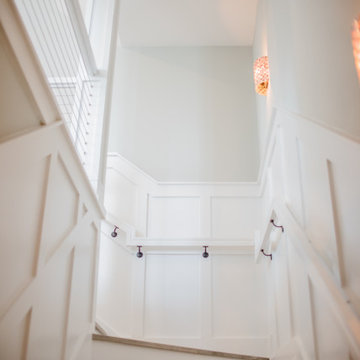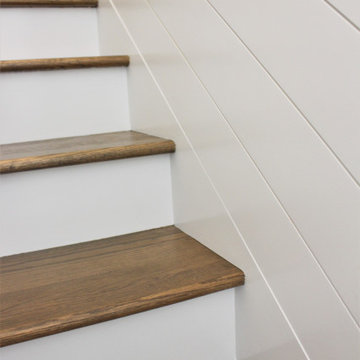12 748 foton på vit trappa
Sortera efter:
Budget
Sortera efter:Populärt i dag
161 - 180 av 12 748 foton
Artikel 1 av 3
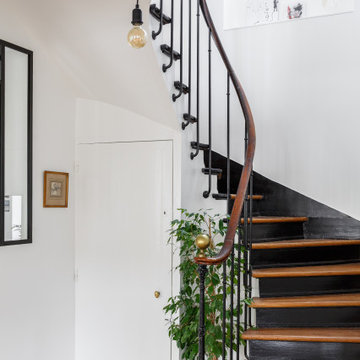
Exempel på en skandinavisk svängd trappa i trä, med sättsteg i målat trä och räcke i flera material

Idéer för att renovera en funkis l-trappa i trä, med sättsteg i trä och räcke i glas

Idéer för en mellanstor klassisk rak trappa i trä, med sättsteg i målat trä och räcke i trä
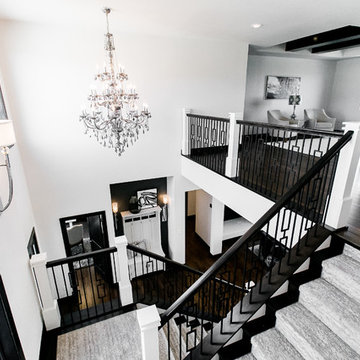
Idéer för en mellanstor klassisk u-trappa, med heltäckningsmatta, sättsteg med heltäckningsmatta och räcke i metall
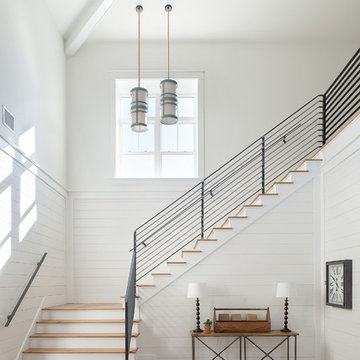
Seamus Payne
Bild på en lantlig l-trappa i trä, med sättsteg i målat trä och räcke i metall
Bild på en lantlig l-trappa i trä, med sättsteg i målat trä och räcke i metall

A nautical collage adorns the wall as you emerge into the light and airy loft space. Family photos and heirlooms were combined with traditional nautical elements to create a collage with emotional connection. Behind the white flowing curtains are built in beds each adorned with a nautical reading light and built-in hideaway niches. The space is light and airy with painted gray floors, all white walls, old rustic beams and headers, wood paneling, tongue and groove ceilings, dormers, vintage rattan furniture, mid-century painted pieces, and a cool hangout spot for the kids.
Wall Color: Super White - Benjamin Moore
Floor: Painted 2.5" porch-grade, tongue-in-groove wood.
Floor Color: Sterling 1591 - Benjamin Moore
Yellow Vanity: Vintage vanity desk with vintage crystal knobs
Mirror: Target
Collection of gathered art and "finds" on the walls: Vintage, Target, Home Goods (some embellished with natural sisal rope)
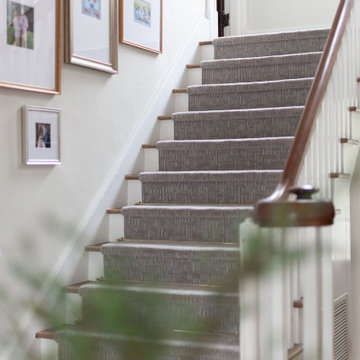
Exempel på en stor klassisk u-trappa, med heltäckningsmatta, sättsteg med heltäckningsmatta och räcke i trä

Inspiration för mellanstora klassiska raka trappor, med heltäckningsmatta och räcke i metall

Exempel på en stor lantlig u-trappa, med räcke i trä, heltäckningsmatta och sättsteg med heltäckningsmatta
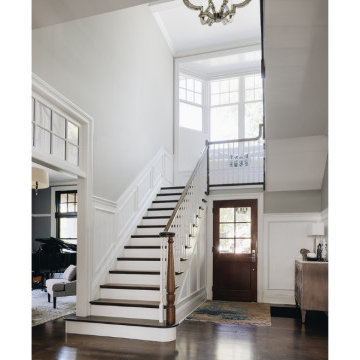
U-shaped wood staircase with wainscoting, landing area seating, bright natural light transoms.
Idéer för en modern u-trappa i trä, med sättsteg i trä och räcke i trä
Idéer för en modern u-trappa i trä, med sättsteg i trä och räcke i trä
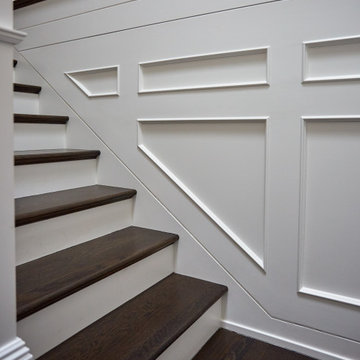
Idéer för en stor u-trappa i trä, med sättsteg i målat trä och räcke i trä

This entry hall is enriched with millwork. Wainscoting is a classical element that feels fresh and modern in this setting. The collection of batik prints adds color and interest to the stairwell and welcome the visitor.
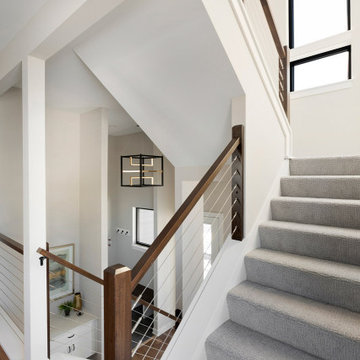
A view from the Kitchen to the Foyer offers great interest between the varying levels. Architectural LED lighting peaks through the windows adding to the street level experience as much as the interior experience. Cable rail stair detailing allows for a clear visual experience between spaces.
Photos by Spacecrafting Photography

Inspired by the iconic American farmhouse, this transitional home blends a modern sense of space and living with traditional form and materials. Details are streamlined and modernized, while the overall form echoes American nastolgia. Past the expansive and welcoming front patio, one enters through the element of glass tying together the two main brick masses.
The airiness of the entry glass wall is carried throughout the home with vaulted ceilings, generous views to the outside and an open tread stair with a metal rail system. The modern openness is balanced by the traditional warmth of interior details, including fireplaces, wood ceiling beams and transitional light fixtures, and the restrained proportion of windows.
The home takes advantage of the Colorado sun by maximizing the southern light into the family spaces and Master Bedroom, orienting the Kitchen, Great Room and informal dining around the outdoor living space through views and multi-slide doors, the formal Dining Room spills out to the front patio through a wall of French doors, and the 2nd floor is dominated by a glass wall to the front and a balcony to the rear.
As a home for the modern family, it seeks to balance expansive gathering spaces throughout all three levels, both indoors and out, while also providing quiet respites such as the 5-piece Master Suite flooded with southern light, the 2nd floor Reading Nook overlooking the street, nestled between the Master and secondary bedrooms, and the Home Office projecting out into the private rear yard. This home promises to flex with the family looking to entertain or stay in for a quiet evening.
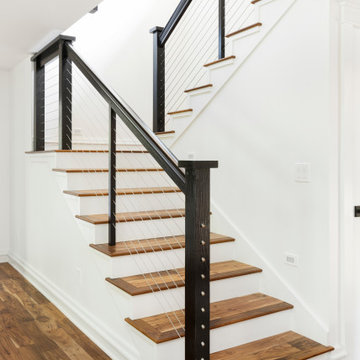
While the majority of APD designs are created to meet the specific and unique needs of the client, this whole home remodel was completed in partnership with Black Sheep Construction as a high end house flip. From space planning to cabinet design, finishes to fixtures, appliances to plumbing, cabinet finish to hardware, paint to stone, siding to roofing; Amy created a design plan within the contractor’s remodel budget focusing on the details that would be important to the future home owner. What was a single story house that had fallen out of repair became a stunning Pacific Northwest modern lodge nestled in the woods!
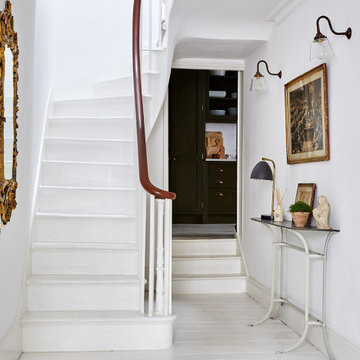
Klassisk inredning av en svängd trappa i målat trä, med sättsteg i målat trä och räcke i trä
12 748 foton på vit trappa
9

