162 foton på vit tvättstuga, med flerfärgade väggar
Sortera efter:
Budget
Sortera efter:Populärt i dag
41 - 60 av 162 foton
Artikel 1 av 3
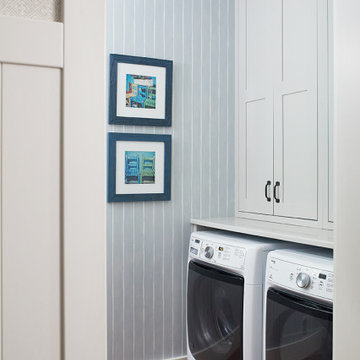
This cozy lake cottage skillfully incorporates a number of features that would normally be restricted to a larger home design. A glance of the exterior reveals a simple story and a half gable running the length of the home, enveloping the majority of the interior spaces. To the rear, a pair of gables with copper roofing flanks a covered dining area that connects to a screened porch. Inside, a linear foyer reveals a generous staircase with cascading landing. Further back, a centrally placed kitchen is connected to all of the other main level entertaining spaces through expansive cased openings. A private study serves as the perfect buffer between the homes master suite and living room. Despite its small footprint, the master suite manages to incorporate several closets, built-ins, and adjacent master bath complete with a soaker tub flanked by separate enclosures for shower and water closet. Upstairs, a generous double vanity bathroom is shared by a bunkroom, exercise space, and private bedroom. The bunkroom is configured to provide sleeping accommodations for up to 4 people. The rear facing exercise has great views of the rear yard through a set of windows that overlook the copper roof of the screened porch below.
Builder: DeVries & Onderlinde Builders
Interior Designer: Vision Interiors by Visbeen
Photographer: Ashley Avila Photography

Super fun custom laundry room, with ostrich wallpaper, mint green lower cabinets, black quartz countertop with waterfall edge, striped hex flooring, gold and crystal lighting, built in pedestal.

Modern inredning av ett grovkök, med släta luckor, blå skåp, flerfärgade väggar och grått golv
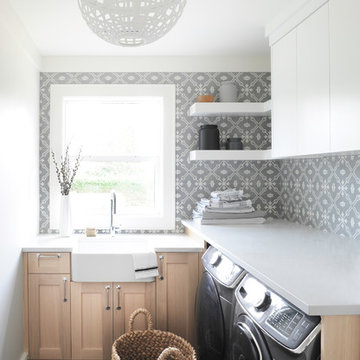
Bild på en lantlig grå l-formad grått tvättstuga enbart för tvätt, med en rustik diskho, skåp i shakerstil, skåp i ljust trä, flerfärgade väggar, en tvättmaskin och torktumlare bredvid varandra och svart golv

Inspiration för stora lantliga l-formade vitt grovkök, med en rustik diskho, skåp i shakerstil, grå skåp, flerfärgade väggar, mellanmörkt trägolv, en tvättmaskin och torktumlare bredvid varandra och brunt golv

Inspiration för lantliga linjära vitt tvättstugor enbart för tvätt, med en undermonterad diskho, skåp i shakerstil, vita skåp, bänkskiva i kvarts, flerfärgade väggar och en tvättmaskin och torktumlare bredvid varandra

Klassisk inredning av en mellanstor bruna linjär brunt tvättstuga enbart för tvätt, med en enkel diskho, skåp i shakerstil, vita skåp, flerfärgade väggar, en tvättmaskin och torktumlare bredvid varandra och beiget golv

Inspiration för en lantlig beige u-formad beige tvättstuga enbart för tvätt, med en rustik diskho, luckor med upphöjd panel, gröna skåp, flerfärgade väggar, mellanmörkt trägolv, en tvättmaskin och torktumlare bredvid varandra och brunt golv

Photo credit: The Home Aesthetic
Exempel på en lantlig vita linjär vitt tvättstuga enbart för tvätt, med en undermonterad diskho, skåp i shakerstil, grå skåp, flerfärgade väggar, en tvättmaskin och torktumlare bredvid varandra och flerfärgat golv
Exempel på en lantlig vita linjär vitt tvättstuga enbart för tvätt, med en undermonterad diskho, skåp i shakerstil, grå skåp, flerfärgade väggar, en tvättmaskin och torktumlare bredvid varandra och flerfärgat golv
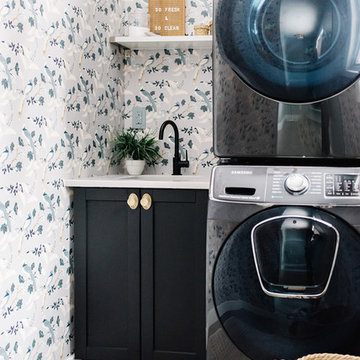
Contracting: Revive Developments
// Photography: Tracey Jazmin
Idéer för att renovera en nordisk vita vitt tvättstuga, med en undermonterad diskho, skåp i shakerstil, svarta skåp, flerfärgade väggar, en tvättpelare och grått golv
Idéer för att renovera en nordisk vita vitt tvättstuga, med en undermonterad diskho, skåp i shakerstil, svarta skåp, flerfärgade väggar, en tvättpelare och grått golv
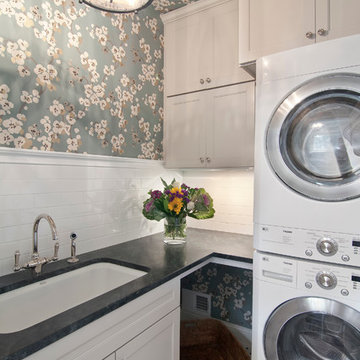
Idéer för att renovera en vintage tvättstuga, med flerfärgade väggar och en tvättpelare
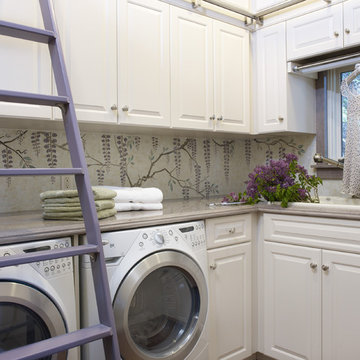
White custom cabinetry gives the space a fresh look while the library style ladder provides access to the upper storage space.
Photo by: Scott Van Dyke
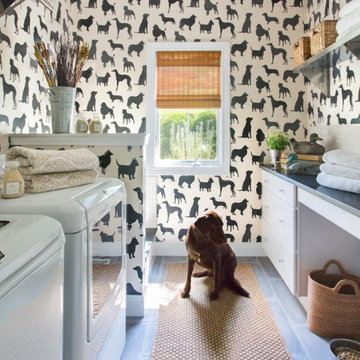
Idéer för små vintage parallella grått tvättstugor enbart för tvätt, med släta luckor, vita skåp, bänkskiva i kvarts, flerfärgade väggar, klinkergolv i porslin, en tvättmaskin och torktumlare bredvid varandra och grått golv
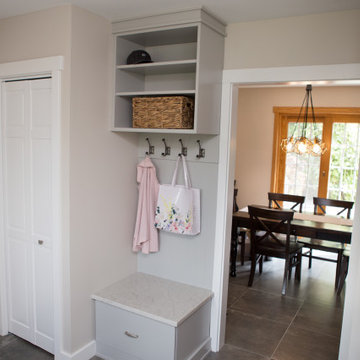
Foto på en stor vintage grå l-formad tvättstuga enbart för tvätt, med en undermonterad diskho, släta luckor, vita skåp, bänkskiva i kvarts, flerfärgade väggar, klinkergolv i porslin, en tvättpelare och grått golv

Inredning av en stor svarta l-formad svart tvättstuga enbart för tvätt, med en undermonterad diskho, släta luckor, vita skåp, bänkskiva i täljsten, flerfärgade väggar, klinkergolv i keramik, en tvättmaskin och torktumlare bredvid varandra och grått golv
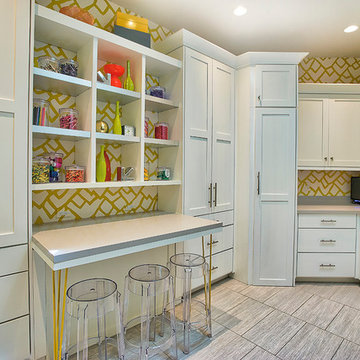
Mike Small Photography
Idéer för ett stort modernt grå u-format grovkök, med en nedsänkt diskho, luckor med infälld panel, vita skåp, flerfärgade väggar och en tvättmaskin och torktumlare bredvid varandra
Idéer för ett stort modernt grå u-format grovkök, med en nedsänkt diskho, luckor med infälld panel, vita skåp, flerfärgade väggar och en tvättmaskin och torktumlare bredvid varandra

This bathroom was a must for the homeowners of this 100 year old home. Having only 1 bathroom in the entire home and a growing family, things were getting a little tight.
This bathroom was part of a basement renovation which ended up giving the homeowners 14” worth of extra headroom. The concrete slab is sitting on 2” of XPS. This keeps the heat from the heated floor in the bathroom instead of heating the ground and it’s covered with hand painted cement tiles. Sleek wall tiles keep everything clean looking and the niche gives you the storage you need in the shower.
Custom cabinetry was fabricated and the cabinet in the wall beside the tub has a removal back in order to access the sewage pump under the stairs if ever needed. The main trunk for the high efficiency furnace also had to run over the bathtub which lead to more creative thinking. A custom box was created inside the duct work in order to allow room for an LED potlight.
The seat to the toilet has a built in child seat for all the little ones who use this bathroom, the baseboard is a custom 3 piece baseboard to match the existing and the door knob was sourced to keep the classic transitional look as well. Needless to say, creativity and finesse was a must to bring this bathroom to reality.
Although this bathroom did not come easy, it was worth every minute and a complete success in the eyes of our team and the homeowners. An outstanding team effort.
Leon T. Switzer/Front Page Media Group
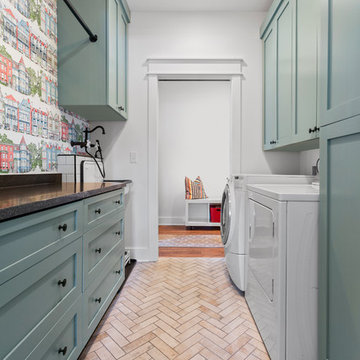
Idéer för vintage parallella svart tvättstugor enbart för tvätt, med skåp i shakerstil, gröna skåp, flerfärgade väggar, en tvättmaskin och torktumlare bredvid varandra och beiget golv

We continued the terrazzo 8x8 tiles from the mudroom into the laundry room. A light floral wallpaper graces the walls. Custom cabinetry is painted in Sherwin Williams Pure White. Quartz counters in the color Dove Gray offset the light cabinets.

Modern inredning av ett litet vit l-format vitt grovkök, med en undermonterad diskho, släta luckor, vita skåp, bänkskiva i kvarts, flerfärgade väggar, klinkergolv i keramik, en tvättpelare och grått golv
162 foton på vit tvättstuga, med flerfärgade väggar
3