162 foton på vit tvättstuga, med flerfärgade väggar
Sortera efter:Populärt i dag
101 - 120 av 162 foton
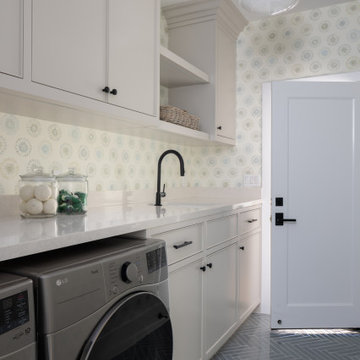
Stunning Laundry room with amazing finishes. Herringbone patterned porcelain tile floor from Ann Sacks; Cambria countertop with Kohler under mount sink and black faucet. Beautiful custom cabinetry with "Worldly Gray" paint by Sherwin Williams and black cabinet door and drawer pulls. Fun wall paper tying all the colors together from Galbraith & Paul "Estrella".

Black and white laundry room with checkerboard flooring.
Idéer för en stor modern svarta u-formad tvättstuga enbart för tvätt, med en undermonterad diskho, släta luckor, vita skåp, bänkskiva i kvarts, flerfärgade väggar, klinkergolv i keramik och flerfärgat golv
Idéer för en stor modern svarta u-formad tvättstuga enbart för tvätt, med en undermonterad diskho, släta luckor, vita skåp, bänkskiva i kvarts, flerfärgade väggar, klinkergolv i keramik och flerfärgat golv
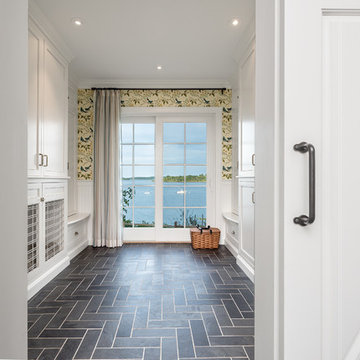
Francois Gagne
Inspiration för en stor maritim tvättstuga enbart för tvätt, med vita skåp, flerfärgade väggar, skiffergolv, svart golv och luckor med infälld panel
Inspiration för en stor maritim tvättstuga enbart för tvätt, med vita skåp, flerfärgade väggar, skiffergolv, svart golv och luckor med infälld panel
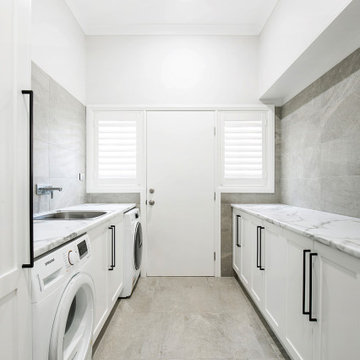
Inspiration för stora klassiska parallella flerfärgat tvättstugor enbart för tvätt, med en enkel diskho, skåp i shakerstil, vita skåp, laminatbänkskiva, flerfärgade väggar, klinkergolv i porslin, en tvättmaskin och torktumlare bredvid varandra och flerfärgat golv
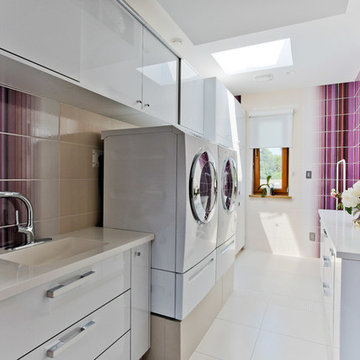
Amazingly Spectacular Custom Build House. We are very proud and grateful that we had a chance to work on this project. High-end Millwork & Custom Cabinetry by Phi Design. Special Credits to our carpenter Artem. Custom Job Include: Entry Doors, Interior Doors, Sliding Doors, Stairs, Kitchen, Closets, Laundry, Vanities, Wood Fence, Pool Tile and Cedar Deck. Virtual Tour and Photo Slide Show Available: http://www.dphome.ca/VT/dv150715/ss.htm
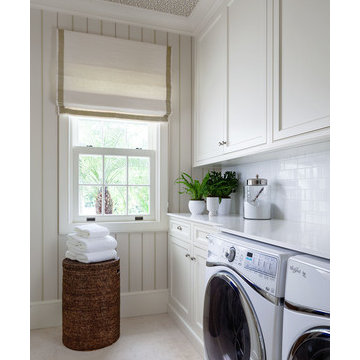
Exempel på en mellanstor tvättstuga, med luckor med profilerade fronter, vita skåp, flerfärgade väggar och kalkstensgolv
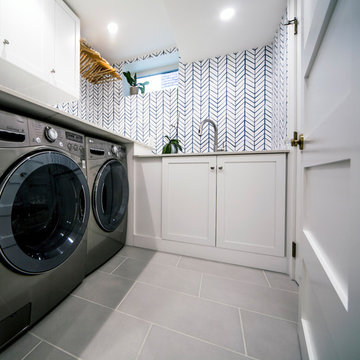
This bathroom was a must for the homeowners of this 100 year old home. Having only 1 bathroom in the entire home and a growing family, things were getting a little tight.
This bathroom was part of a basement renovation which ended up giving the homeowners 14” worth of extra headroom. The concrete slab is sitting on 2” of XPS. This keeps the heat from the heated floor in the bathroom instead of heating the ground and it’s covered with hand painted cement tiles. Sleek wall tiles keep everything clean looking and the niche gives you the storage you need in the shower.
Custom cabinetry was fabricated and the cabinet in the wall beside the tub has a removal back in order to access the sewage pump under the stairs if ever needed. The main trunk for the high efficiency furnace also had to run over the bathtub which lead to more creative thinking. A custom box was created inside the duct work in order to allow room for an LED potlight.
The seat to the toilet has a built in child seat for all the little ones who use this bathroom, the baseboard is a custom 3 piece baseboard to match the existing and the door knob was sourced to keep the classic transitional look as well. Needless to say, creativity and finesse was a must to bring this bathroom to reality.
Although this bathroom did not come easy, it was worth every minute and a complete success in the eyes of our team and the homeowners. An outstanding team effort.
Leon T. Switzer/Front Page Media Group
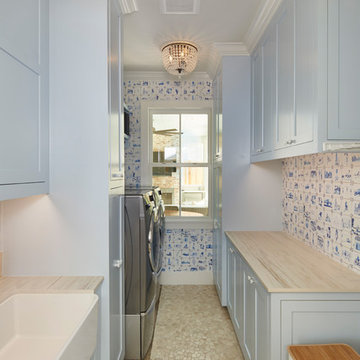
Woodmont Ave. Residence Laundry Room. Construction by RisherMartin Fine Homes. Photography by Andrea Calo. Landscaping by West Shop Design.
Inspiration för stora lantliga parallella beige grovkök, med en rustik diskho, skåp i shakerstil, blå skåp, träbänkskiva, flerfärgade väggar, kalkstensgolv, en tvättmaskin och torktumlare bredvid varandra och beiget golv
Inspiration för stora lantliga parallella beige grovkök, med en rustik diskho, skåp i shakerstil, blå skåp, träbänkskiva, flerfärgade väggar, kalkstensgolv, en tvättmaskin och torktumlare bredvid varandra och beiget golv
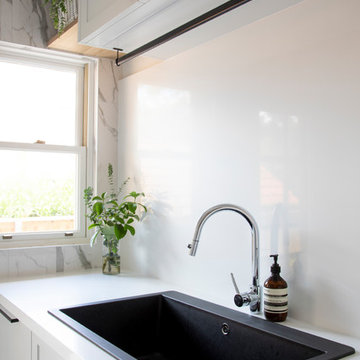
Who wouldn't want to do laundry in this room. The stunning black sink is complemented by the black accents in the handles and airing rail. There is a ton of storage for linen, brooms, ironing boards and general household supplies. The washing baskets are even customised inside the drawer beside the sink.
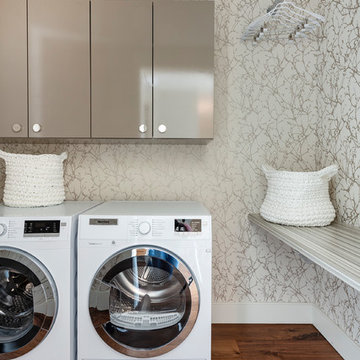
Photo Credit: Megan Booth, 2019
Idéer för att renovera en funkis tvättstuga enbart för tvätt, med beige skåp, flerfärgade väggar, mellanmörkt trägolv och en tvättmaskin och torktumlare bredvid varandra
Idéer för att renovera en funkis tvättstuga enbart för tvätt, med beige skåp, flerfärgade väggar, mellanmörkt trägolv och en tvättmaskin och torktumlare bredvid varandra
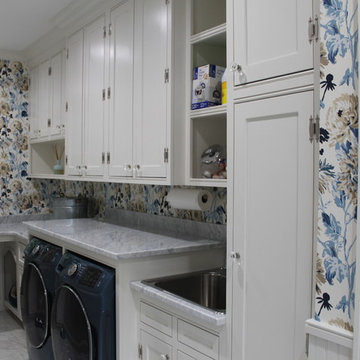
Emma Scalise
Idéer för att renovera en stor lantlig u-formad tvättstuga enbart för tvätt, med en allbänk, luckor med profilerade fronter, vita skåp, marmorbänkskiva, flerfärgade väggar, klinkergolv i keramik, en tvättmaskin och torktumlare bredvid varandra och vitt golv
Idéer för att renovera en stor lantlig u-formad tvättstuga enbart för tvätt, med en allbänk, luckor med profilerade fronter, vita skåp, marmorbänkskiva, flerfärgade väggar, klinkergolv i keramik, en tvättmaskin och torktumlare bredvid varandra och vitt golv

Interior Designer: Tonya Olsen
Photographer: Lindsay Salazar
Idéer för mellanstora eklektiska u-formade grovkök, med en allbänk, skåp i shakerstil, gula skåp, bänkskiva i kvartsit, flerfärgade väggar, klinkergolv i porslin och en tvättpelare
Idéer för mellanstora eklektiska u-formade grovkök, med en allbänk, skåp i shakerstil, gula skåp, bänkskiva i kvartsit, flerfärgade väggar, klinkergolv i porslin och en tvättpelare
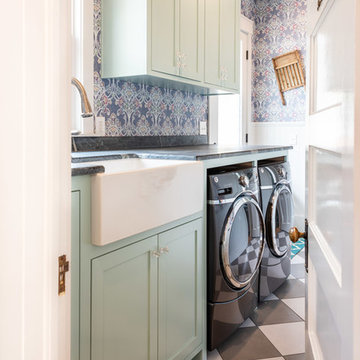
©2018 Sligh Cabinets, Inc. | Custom Cabinetry by Sligh Cabinets, Inc. | Countertops by Presidio Tile & Stone
Idéer för små eklektiska parallella grått tvättstugor enbart för tvätt, med en rustik diskho, skåp i shakerstil, turkosa skåp, flerfärgade väggar, klinkergolv i porslin, en tvättmaskin och torktumlare bredvid varandra och flerfärgat golv
Idéer för små eklektiska parallella grått tvättstugor enbart för tvätt, med en rustik diskho, skåp i shakerstil, turkosa skåp, flerfärgade väggar, klinkergolv i porslin, en tvättmaskin och torktumlare bredvid varandra och flerfärgat golv
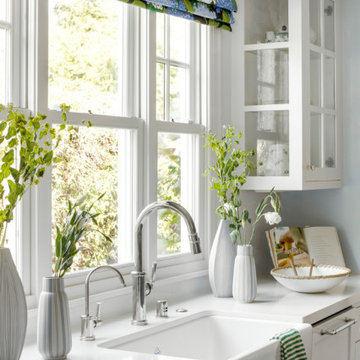
Our La Cañada studio designed this lovely home, keeping with the fun, cheerful personalities of the homeowner. The entry runner from Annie Selke is the perfect introduction to the house and its playful palette, adding a welcoming appeal. In the dining room, a beautiful, iconic Schumacher wallpaper was one of our happy finishes whose vines and garden colors begged for more vibrant colors to complement it. So we added bold green color to the trims, doors, and windows, enhancing the playful appeal. In the family room, we used a soft palette with pale blue, soft grays, and warm corals, reminiscent of pastel house palettes and crisp white trim that reflects the turquoise waters and white sandy beaches of Bermuda! The formal living room looks elegant and sophisticated, with beautiful furniture in soft blue and pastel green. The curtains nicely complement the space, and the gorgeous wooden center table anchors the space beautifully. In the kitchen, we added a custom-built, happy blue island that sits beneath the house’s namesake fabric, Hydrangea Heaven.
---Project designed by Courtney Thomas Design in La Cañada. Serving Pasadena, Glendale, Monrovia, San Marino, Sierra Madre, South Pasadena, and Altadena.
For more about Courtney Thomas Design, see here: https://www.courtneythomasdesign.com/
To learn more about this project, see here:
https://www.courtneythomasdesign.com/portfolio/elegant-family-home-la-canada/

TBT to this beachy-sheek remodel — complete w/ furniture, accessories, and custom window treatments— we did back in 2016 and are still loving today. Look at those floors! Love that herringbone pattern and it’s actually tile, not wood! Great for the kitchen while still giving that classy vibe.
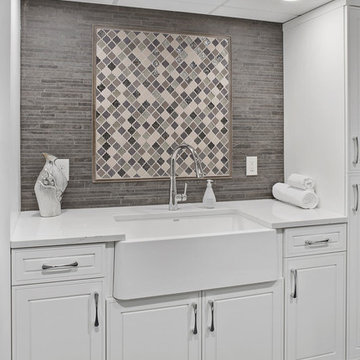
Exempel på en stor klassisk vita linjär vitt tvättstuga enbart för tvätt, med en rustik diskho, luckor med upphöjd panel, vita skåp, bänkskiva i kvarts, flerfärgade väggar, vinylgolv och grått golv
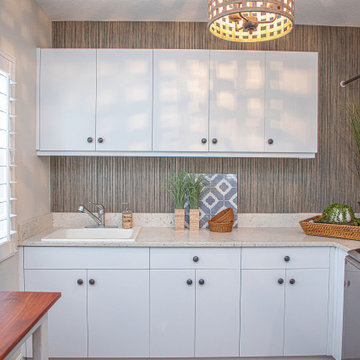
30-year old home gets a refresh to a coastal comfort.
---
Project designed by interior design studio Home Frosting. They serve the entire Tampa Bay area including South Tampa, Clearwater, Belleair, and St. Petersburg.
For more about Home Frosting, see here: https://homefrosting.com/
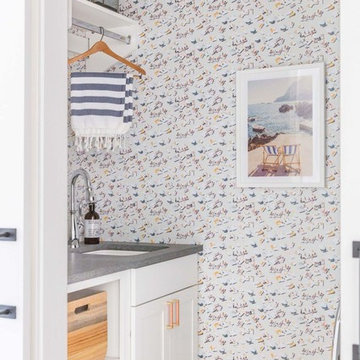
And the award for the beachiest of all laundry room goes to.... this laundry room! A wallpaper with a Gray Malin beach scene is perfect for this small space. What an unexpected surprise behind the rolling doors that conceal this space.
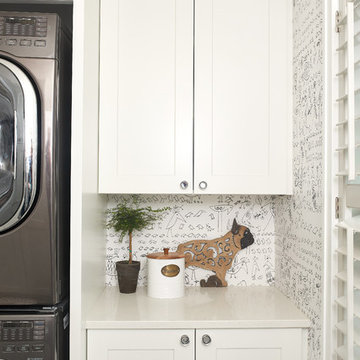
The laundry room takes on a whimsical note with the aviary wallpaper. The glass cabinet knobs have a more casual feel than the bronze hardware of the kitchen.
Photographer: Ashley Avila Photography
Interior Design: Vision Interiors by Visbeen
Architect: Visbeen Architects
Builder: Joel Peterson Homes
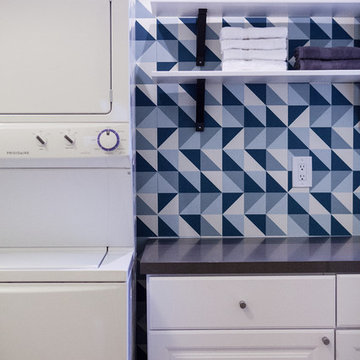
As a recently purchased home, our clients quickly decided they needed to make some major adjustments. The home was pretty outdated and didn’t speak to the young family’s unique style, but we wanted to keep the welcoming character of this Mediterranean bungalow in tact. The classic white kitchen with a new layout is the perfect backdrop for the family. Brass accents add a touch of luster throughout and modernizes the fixtures and hardware.
While the main common areas feature neutral color palettes, we quickly gave each room a burst of energy through bright accent colors and patterned textiles. The kids’ rooms are the most playful, showcasing bold wallcoverings, bright tones, and even a teepee tent reading nook.
Designed by Joy Street Design serving Oakland, Berkeley, San Francisco, and the whole of the East Bay.
For more about Joy Street Design, click here: https://www.joystreetdesign.com/
To learn more about this project, click here: https://www.joystreetdesign.com/portfolio/gower-street
162 foton på vit tvättstuga, med flerfärgade väggar
6