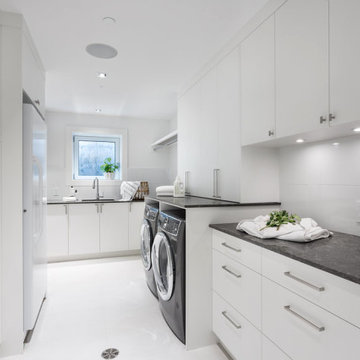660 foton på vit tvättstuga
Sortera efter:
Budget
Sortera efter:Populärt i dag
221 - 240 av 660 foton
Artikel 1 av 3

The water views, wall to wall shaker style joinery and Revival Victoria floor tiles makes laundry duties a pleasure.
Maritim inredning av en stor grå parallell grått tvättstuga enbart för tvätt, med en undermonterad diskho, skåp i shakerstil, vita skåp, bänkskiva i kvarts, flerfärgad stänkskydd, stänkskydd i porslinskakel, blå väggar, klinkergolv i porslin, en tvättmaskin och torktumlare bredvid varandra och flerfärgat golv
Maritim inredning av en stor grå parallell grått tvättstuga enbart för tvätt, med en undermonterad diskho, skåp i shakerstil, vita skåp, bänkskiva i kvarts, flerfärgad stänkskydd, stänkskydd i porslinskakel, blå väggar, klinkergolv i porslin, en tvättmaskin och torktumlare bredvid varandra och flerfärgat golv
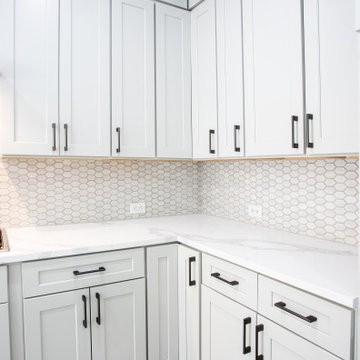
Big country kitchen, over a herringbone pattern around the whole house. It was demolished a wall between the kitchen and living room to make the space opened. It was supported with loading beams.

Idéer för att renovera ett stort vintage vit u-format vitt grovkök, med en rustik diskho, luckor med profilerade fronter, grå skåp, bänkskiva i kvarts, vitt stänkskydd, stänkskydd i marmor, vita väggar, marmorgolv, en tvättpelare och grått golv
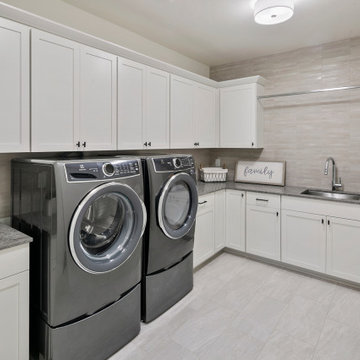
The Kensington's laundry room is a functional and stylish space designed to make laundry tasks easier. The room features black hardware, adding a touch of sophistication to the white cabinets. A cabinet lazy susan provides convenient storage and easy access to laundry essentials. The room is equipped with Electrolux appliances, known for their efficiency and performance. The grey countertop offers a durable and practical surface for folding clothes or sorting laundry. The grey tile floor adds a modern touch and is easy to clean. A silver sink with a stainless steel finish provides a convenient area for handwashing or pre-treating stains. The tile wall adds texture and visual interest to the room. White ceiling lights ensure sufficient lighting for the laundry tasks. The white trim and walls create a clean and bright atmosphere, making the room feel spacious and inviting. With its efficient layout and stylish design, the Kensington's laundry room is a perfect space for taking care of laundry needs.
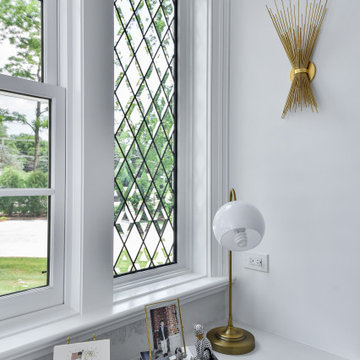
Technically part of the Mud Room, this desk area provides a perfect place for a little privacy while overlooking the front of the property.
Idéer för att renovera ett stort vintage vit vitt grovkök, med luckor med profilerade fronter, vita skåp, bänkskiva i kvartsit, vita väggar, klinkergolv i keramik och grått golv
Idéer för att renovera ett stort vintage vit vitt grovkök, med luckor med profilerade fronter, vita skåp, bänkskiva i kvartsit, vita väggar, klinkergolv i keramik och grått golv
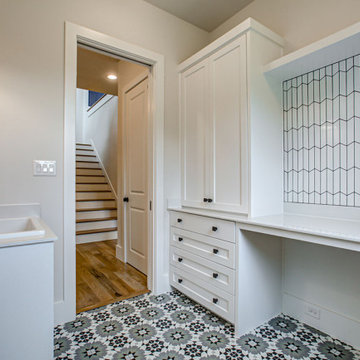
Inspiration för en stor amerikansk tvättstuga enbart för tvätt, med skåp i shakerstil, vita skåp och en tvättmaskin och torktumlare bredvid varandra
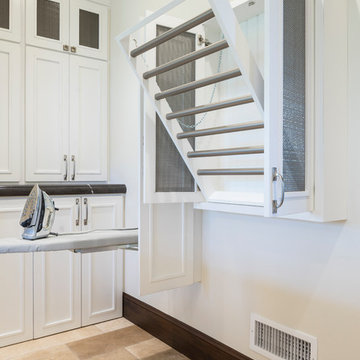
Joshua Caldwell
Idéer för att renovera en mycket stor rustik tvättstuga, med vita skåp och luckor med infälld panel
Idéer för att renovera en mycket stor rustik tvättstuga, med vita skåp och luckor med infälld panel
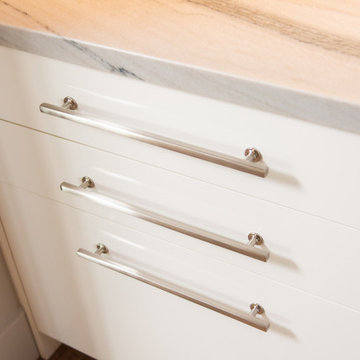
High gloss white cabinetry with Emtek handles and quartzite countertops.
Idéer för att renovera en liten funkis vita parallell vitt tvättstuga enbart för tvätt, med släta luckor, vita skåp, bänkskiva i kvartsit, vitt stänkskydd, stänkskydd i glaskakel, grå väggar och en tvättpelare
Idéer för att renovera en liten funkis vita parallell vitt tvättstuga enbart för tvätt, med släta luckor, vita skåp, bänkskiva i kvartsit, vitt stänkskydd, stänkskydd i glaskakel, grå väggar och en tvättpelare
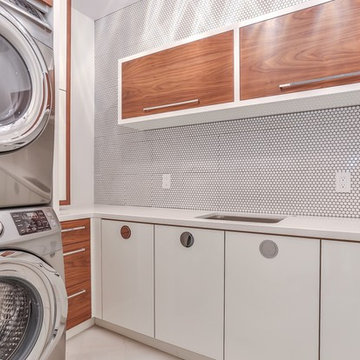
Designed by Adrienne Zicherman
Photographs provided by KMP Interiors Corp.
Built and Installed by Eurostyle 50 Inc.
Inspiration för stora moderna tvättstugor
Inspiration för stora moderna tvättstugor
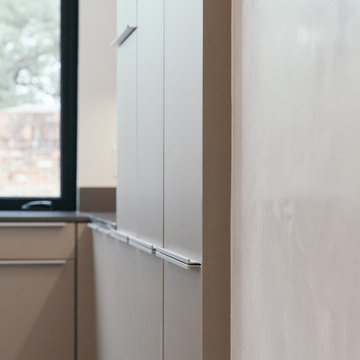
Storage in the laundry room by Cheryl Carpenter at Poggenpohl
Joseph Nance Photography
Foto på en mycket stor funkis u-formad tvättstuga enbart för tvätt, med en undermonterad diskho, släta luckor, bänkskiva i kvarts, vitt stänkskydd, glaspanel som stänkskydd, klinkergolv i keramik, grå skåp och en tvättmaskin och torktumlare bredvid varandra
Foto på en mycket stor funkis u-formad tvättstuga enbart för tvätt, med en undermonterad diskho, släta luckor, bänkskiva i kvarts, vitt stänkskydd, glaspanel som stänkskydd, klinkergolv i keramik, grå skåp och en tvättmaskin och torktumlare bredvid varandra
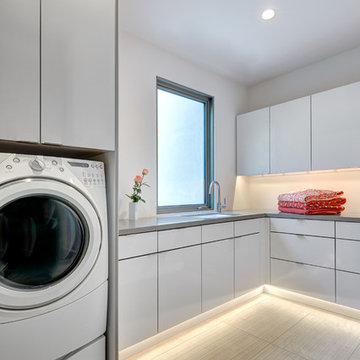
This gorgeous modern Laundry room is completely self-contained for the families every laundry need. Luxury Poggenpohl cabinets have a high gloss finish and are are completed with Poggenpohl hardware. The Caesarstone countertops were selected for their supreme durability an easy maintenance. Placing the arched faucet to one side allowed us to fit a large sink in shallower than standard cabinets. Under cabinet lighting as well as lighting at the toe kicks enhance the overall feeling of the space.
Photography by Fred Donham of PhotographerLink
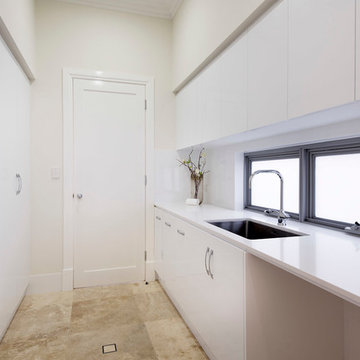
The unassuming street presence of this custom build masks a cleverly designed family home with contemporary styling & a long list of stunning appointments.
Located on a large 1477sqm block in a quiet, Plane tree-lined street, this split level home has expansive open plan living and dining extending through to a covered timber-lined alfresco area by way of full width glass sliding doors. The north facing rear aspect floods the home with sunlight all year round and the above ground concrete swimming pool finished with mosaic tiles makes a striking visual statement.
The large modern kitchen is a chefs delight, with stone benches and cupboards stretching back to the laundry, a scullery and large island bench with dining area at one end and a recessed, decorative, pressed tin feature on the ceiling directly above. The spacious and highly functional laundry has extensive storage space provides direct access to the drying court.
The main living and dining areas are separated by a mirror clad, double-sided fireplace providing warmth, decoration and a lively atmosphere of illumination. This home that features high quality finishes and materials and some modern day design surprises. Energy efficiency, entertainment, family and recreational needs are all provided for in abundance.
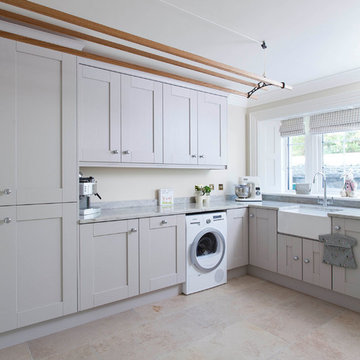
This beautifully designed and lovingly crafted bespoke handcrafted kitchen features a four panelled slip detailed door. The 30mm tulip wood cabintery has been handpainted in Farrow & Ball Old White with island in Pigeon and wall panelling in Slipper Satin. An Iroko breakfast bar brings warmth and texture, while contrasting nicely with the 30mm River White granite work surface. Images Infinity Media
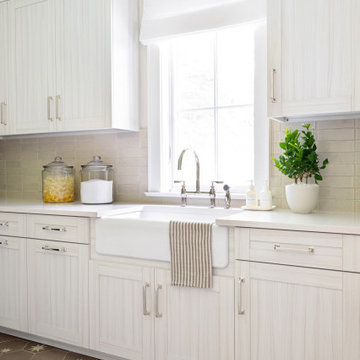
Architecture, Interior Design, Custom Furniture Design & Art Curation by Chango & Co.
Idéer för en stor klassisk beige l-formad tvättstuga enbart för tvätt, med en rustik diskho, luckor med infälld panel, skåp i ljust trä, marmorbänkskiva, beige väggar, klinkergolv i keramik, en tvättmaskin och torktumlare bredvid varandra och brunt golv
Idéer för en stor klassisk beige l-formad tvättstuga enbart för tvätt, med en rustik diskho, luckor med infälld panel, skåp i ljust trä, marmorbänkskiva, beige väggar, klinkergolv i keramik, en tvättmaskin och torktumlare bredvid varandra och brunt golv

Idéer för små lantliga l-formade svart tvättstugor enbart för tvätt, med en rustik diskho, skåp i shakerstil, grå skåp, granitbänkskiva, svart stänkskydd, stänkskydd i sten, vita väggar, ljust trägolv och en tvättmaskin och torktumlare bredvid varandra

The classics never go out of style, as is the case with this custom new build that was interior designed from the blueprint stages with enduring longevity in mind. An eye for scale is key with these expansive spaces calling for proper proportions, intentional details, liveable luxe materials and a melding of functional design with timeless aesthetics. The result is cozy, welcoming and balanced grandeur. | Photography Joshua Caldwell
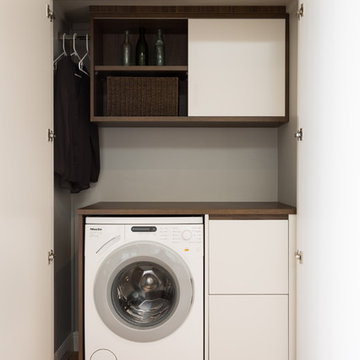
Mark Scowen photography
Foto på en liten funkis linjär liten tvättstuga, med vita skåp, mellanmörkt trägolv, släta luckor, laminatbänkskiva, grå väggar och beiget golv
Foto på en liten funkis linjär liten tvättstuga, med vita skåp, mellanmörkt trägolv, släta luckor, laminatbänkskiva, grå väggar och beiget golv

Laundry room with a custom raised-height dog spa.
Idéer för en mellanstor klassisk flerfärgade parallell tvättstuga enbart för tvätt, med en undermonterad diskho, skåp i shakerstil, blå skåp, bänkskiva i kvarts, flerfärgad stänkskydd, beige väggar, klinkergolv i porslin, en tvättmaskin och torktumlare bredvid varandra och flerfärgat golv
Idéer för en mellanstor klassisk flerfärgade parallell tvättstuga enbart för tvätt, med en undermonterad diskho, skåp i shakerstil, blå skåp, bänkskiva i kvarts, flerfärgad stänkskydd, beige väggar, klinkergolv i porslin, en tvättmaskin och torktumlare bredvid varandra och flerfärgat golv
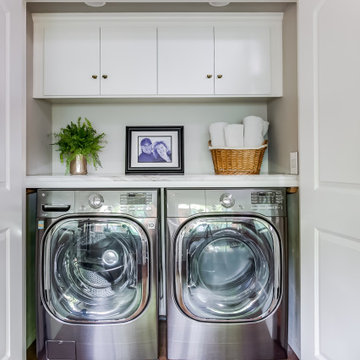
Once a guest bedroom, this space needed to house all sorts of critical activity for the household. It functions as an office, wine bar, coffee bar and laundry room. Office supplies, a shredder and printer are all concealed in the custom cabinetry. Le Grand outlets boast USB charging ports for convenience. The couple's Keurig pods are stowed in a drawer built for such a purpose. A Sub Zero wine refrigerator houses their extensive wine collection. And a laundry with chrome hanging bar and cleanser storage is tucked neatly behind a pair of doors.
660 foton på vit tvättstuga
12
