655 foton på vit tvättstuga
Sortera efter:
Budget
Sortera efter:Populärt i dag
161 - 180 av 655 foton
Artikel 1 av 3

Sunny, upper-level laundry room features:
Beautiful Interceramic Union Square glazed ceramic tile floor, in Hudson.
Painted shaker style custom cabinets by Ayr Cabinet Company includes a natural wood top, pull-out ironing board, towel bar and loads of storage.
Two huge fold down drying racks.
Thomas O'Brien Katie Conical Pendant by Visual Comfort & Co.
Kohler Iron/Tones™ undermount porcelain sink in Sea Salt.
Newport Brass Fairfield bridge faucet in flat black.
Artistic Tile Melange matte white, ceramic field tile backsplash.
Tons of right-height folding space.
General contracting by Martin Bros. Contracting, Inc.; Architecture by Helman Sechrist Architecture; Home Design by Maple & White Design; Photography by Marie Kinney Photography. Images are the property of Martin Bros. Contracting, Inc. and may not be used without written permission.
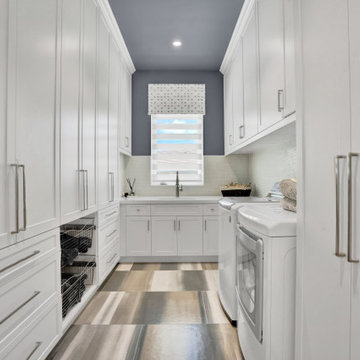
Laundry heaven! A place for everything and everything in its place
Idéer för stora funkis u-formade vitt tvättstugor enbart för tvätt, med en undermonterad diskho, skåp i shakerstil, vita skåp, bänkskiva i koppar, vitt stänkskydd, stänkskydd i marmor, blå väggar, klinkergolv i keramik, en tvättmaskin och torktumlare bredvid varandra och blått golv
Idéer för stora funkis u-formade vitt tvättstugor enbart för tvätt, med en undermonterad diskho, skåp i shakerstil, vita skåp, bänkskiva i koppar, vitt stänkskydd, stänkskydd i marmor, blå väggar, klinkergolv i keramik, en tvättmaskin och torktumlare bredvid varandra och blått golv
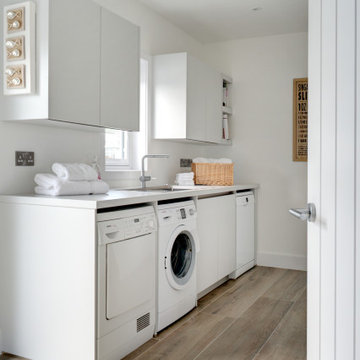
The utility space, adjacent to the main kitchen area, provides additional storage and washing functionality.
Inredning av ett modernt mellanstort grovkök
Inredning av ett modernt mellanstort grovkök
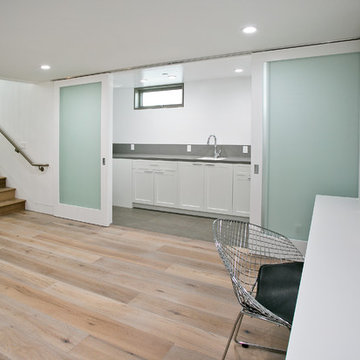
Laundry Room with double open pocket doors with 2 washers and dryers for a busy family. Large enough for another purpose like a craft room. Opens up to the kids level floor and is next to the kids study. Thoughtfully designed by Steve Lazar design+build by South Swell. designbuildbysouthswell.com Photography by Joel Silva.
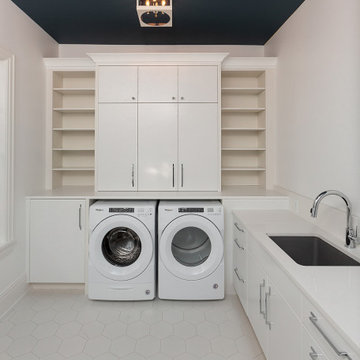
Spacious laundry room
Idéer för att renovera en mycket stor vintage vita l-formad vitt tvättstuga enbart för tvätt, med en undermonterad diskho, släta luckor, vita skåp, bänkskiva i kvartsit, vita väggar, klinkergolv i keramik, en tvättmaskin och torktumlare bredvid varandra och vitt golv
Idéer för att renovera en mycket stor vintage vita l-formad vitt tvättstuga enbart för tvätt, med en undermonterad diskho, släta luckor, vita skåp, bänkskiva i kvartsit, vita väggar, klinkergolv i keramik, en tvättmaskin och torktumlare bredvid varandra och vitt golv
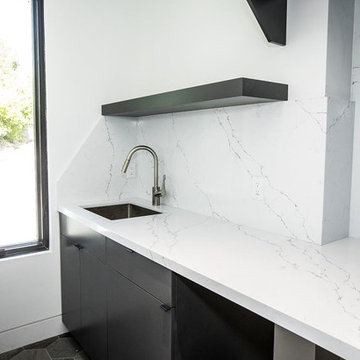
Modern inredning av en stor vita vitt tvättstuga enbart för tvätt, med en undermonterad diskho, släta luckor, grå skåp, marmorbänkskiva, vita väggar, klinkergolv i porslin och grått golv

Stunning white, grey and wood kitchen with an 'iron-glimmer' dining table. This stunning design radiates luxury and sleek living, handle-less design and integrated appliances.
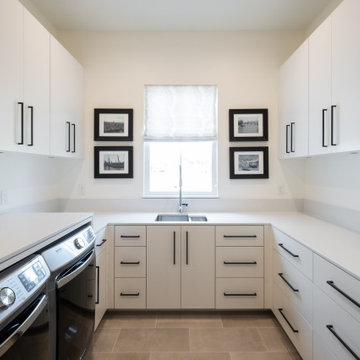
Inspiration för ett mellanstort funkis vit u-format vitt grovkök, med en undermonterad diskho, släta luckor, vita skåp, bänkskiva i kvartsit, vitt stänkskydd, vita väggar, klinkergolv i keramik, en tvättmaskin och torktumlare bredvid varandra och beiget golv
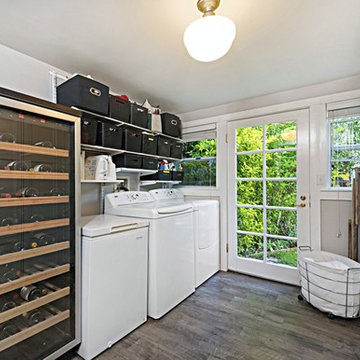
This is a 1921 Gem in Hancock Park, Los Angeles, that we Feng Shui'ed. It recently sold, and we are so pleased to see how gorgeous it looks!
Photos by "Shooting LA".
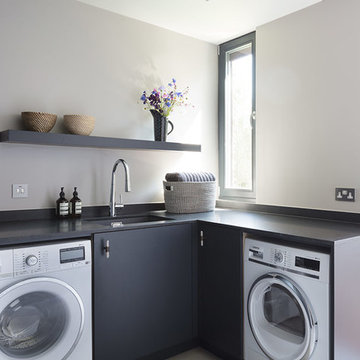
Roundhouse Urbo and Metro matt lacquer bespoke kitchen in Farrow & Ball Railings and horizontal grain Driftwood veneer with worktop in Nero Assoluto Linen Finish with honed edges.
Photography by Nick Kane

What we have here is an expansive space perfect for a family of 5. Located in the beautiful village of Tewin, Hertfordshire, this beautiful home had a full renovation from the floor up.
The clients had a vision of creating a spacious, open-plan contemporary kitchen which would be entertaining central and big enough for their family of 5. They booked a showroom appointment and spoke with Alina, one of our expert kitchen designers.
Alina quickly translated the couple’s ideas, taking into consideration the new layout and personal specifications, which in the couple’s own words “Alina nailed the design”. Our Handleless Flat Slab design was selected by the couple with made-to-measure cabinetry that made full use of the room’s ceiling height. All cabinets were hand-painted in Pitch Black by Farrow & Ball and slatted real wood oak veneer cladding with a Pitch Black backdrop was dotted around the design.
All the elements from the range of Neff appliances to décor, blended harmoniously, with no one material or texture standing out and feeling disconnected. The overall effect is that of a contemporary kitchen with lots of light and colour. We are seeing lots more wood being incorporated into the modern home today.
Other features include a breakfast pantry with additional drawers for cereal and a tall single-door pantry, complete with internal drawers and a spice rack. The kitchen island sits in the middle with an L-shape kitchen layout surrounding it.
We also flowed the same design through to the utility.

A traditional in frame kitchen utility room with colourful two tone kitchen cabinets. Bespoke blue kitchen cabinets made from tulip wood and painted in two contrasting shades. floor and wall cabinets with beautiful details. Stone worktops mix together beautifully with a glass art splashback which is a unique detail of this luxury kitchen.
See more of this project on our website portfolio https://www.yourspaceliving.com/

Laundry room and Butler's Pantry at @sthcoogeebeachhouse
Klassisk inredning av ett mellanstort grå parallellt grått grovkök, med en rustik diskho, skåp i shakerstil, vita skåp, marmorbänkskiva, grått stänkskydd, vita väggar, klinkergolv i porslin, en tvättpelare och grått golv
Klassisk inredning av ett mellanstort grå parallellt grått grovkök, med en rustik diskho, skåp i shakerstil, vita skåp, marmorbänkskiva, grått stänkskydd, vita väggar, klinkergolv i porslin, en tvättpelare och grått golv
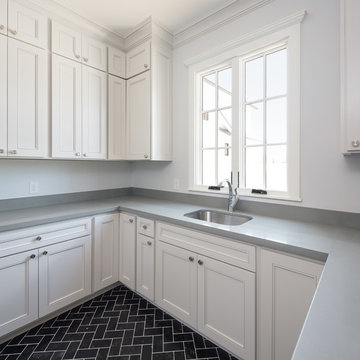
Leland Gephardt
Idéer för att renovera ett stort vintage u-format grovkök, med en allbänk, skåp i shakerstil, vita skåp, bänkskiva i kvartsit, grå väggar, travertin golv och en tvättmaskin och torktumlare bredvid varandra
Idéer för att renovera ett stort vintage u-format grovkök, med en allbänk, skåp i shakerstil, vita skåp, bänkskiva i kvartsit, grå väggar, travertin golv och en tvättmaskin och torktumlare bredvid varandra
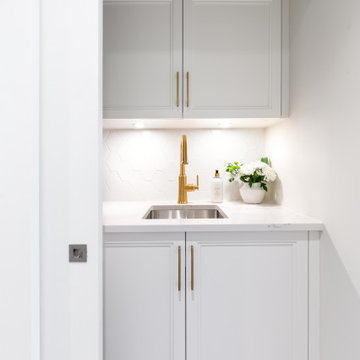
Idéer för att renovera en liten 60 tals vita linjär vitt liten tvättstuga, med en nedsänkt diskho, skåp i shakerstil, vita skåp, vitt stänkskydd, vita väggar och grått golv
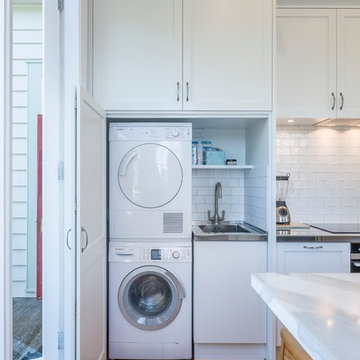
Bild på ett litet linjärt grovkök, med en allbänk, skåp i shakerstil, vita skåp, vita väggar, mellanmörkt trägolv, tvättmaskin och torktumlare byggt in i ett skåp och orange golv
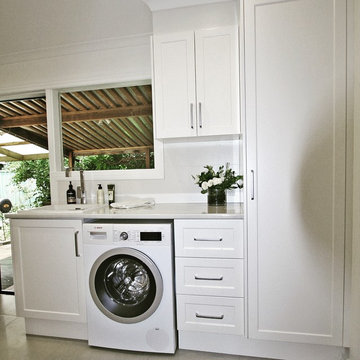
Klassisk inredning av en liten linjär tvättstuga, med en nedsänkt diskho, skåp i shakerstil, vita skåp, laminatbänkskiva, vita väggar och klinkergolv i porslin
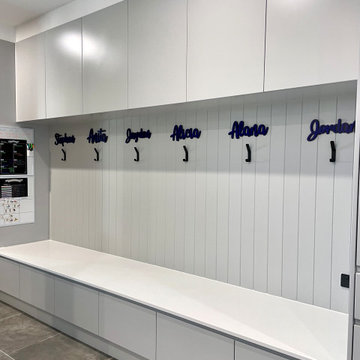
MODERN CHARM
Custom designed and manufactured laundry & mudroom with the following features:
Grey matt polyurethane finish
Shadowline profile (no handles)
20mm thick stone benchtop (Ceasarstone 'Snow)
White vertical kit Kat tiled splashback
Feature 55mm thick lamiwood floating shelf
Matt black handing rod
2 x In built laundry hampers
1 x Fold out ironing board
Laundry chute
2 x Pull out solid bases under washer / dryer stack to hold washing basket
Tall roll out drawers for larger cleaning product bottles Feature vertical slat panelling
6 x Roll-out shoe drawers
6 x Matt black coat hooks
Blum hardware
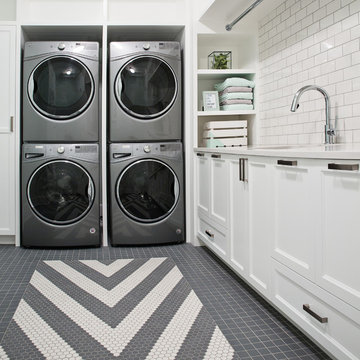
Photo: Phil Crozier
Inspiration för mycket stora klassiska linjära tvättstugor enbart för tvätt, med skåp i shakerstil, vita skåp och en tvättpelare
Inspiration för mycket stora klassiska linjära tvättstugor enbart för tvätt, med skåp i shakerstil, vita skåp och en tvättpelare
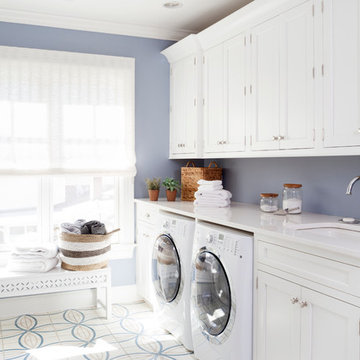
Bright, inviting laundry room brings cheer to the mundane! Elegant, fresh use of white cabinetry by Rutt Regency.
Photo by Stacy Zarin-Goldberg
Klassisk inredning av en stor parallell tvättstuga enbart för tvätt, med en enkel diskho, luckor med infälld panel, vita skåp, bänkskiva i kvarts, blå väggar, klinkergolv i keramik och en tvättmaskin och torktumlare bredvid varandra
Klassisk inredning av en stor parallell tvättstuga enbart för tvätt, med en enkel diskho, luckor med infälld panel, vita skåp, bänkskiva i kvarts, blå väggar, klinkergolv i keramik och en tvättmaskin och torktumlare bredvid varandra
655 foton på vit tvättstuga
9