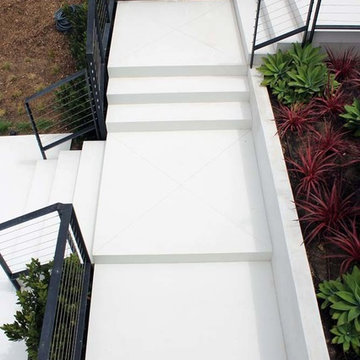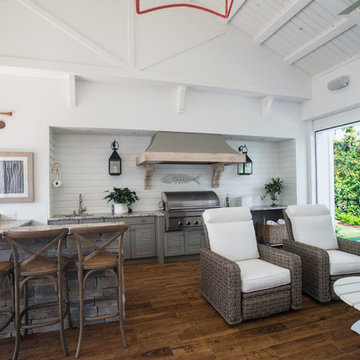188 foton på vit uteplats längs med huset
Sortera efter:
Budget
Sortera efter:Populärt i dag
1 - 20 av 188 foton
Artikel 1 av 3
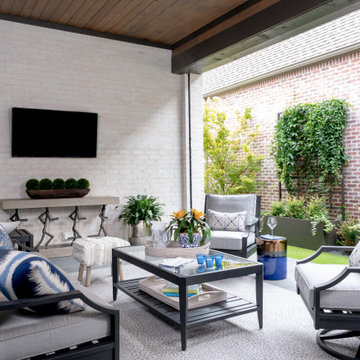
Inredning av en klassisk mellanstor uteplats längs med huset, med en vertikal trädgård, stämplad betong och takförlängning
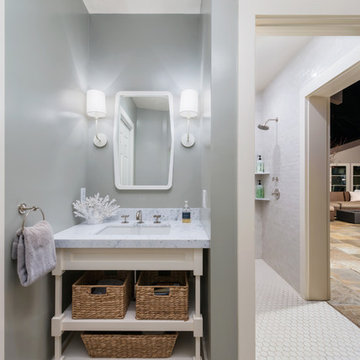
Designed to compliment the existing single story home in a densely wooded setting, this Pool Cabana serves as outdoor kitchen, dining, bar, bathroom/changing room, and storage. Photos by Ross Pushinaitus.
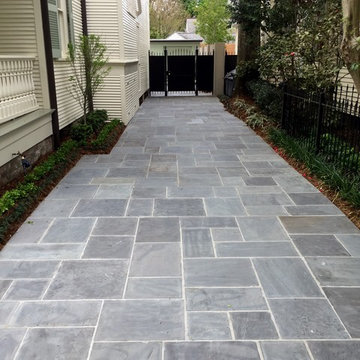
Idéer för en mellanstor klassisk uteplats längs med huset, med naturstensplattor

The 'L' shape of the house creates the heavily landscaped outdoor fire pit area. The quad sliding door leads to the family room, while the windows on the left are off the kitchen (far left) and buffet built-in. This allows for food to be served directly from the house to the fire pit area.
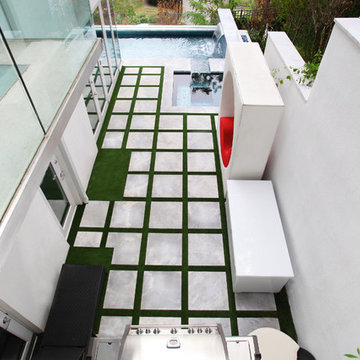
Award winning pool designer Brian T. Stratton | The Pool Artist designed this beautiful custom concrete / gunite swimming pool. Luxury pool designer nj, international pool design, new jersey swimming pool designer, pool artist, swimming pool engineer, swimming pool architect nj, water designer, eleuthera Bahamas pool designer, infinity edge pool design, custom spa design, California pool designer, Mississippi pool designer, south Carolina pool designer, new York pool designer, Pennsylvania pool designer
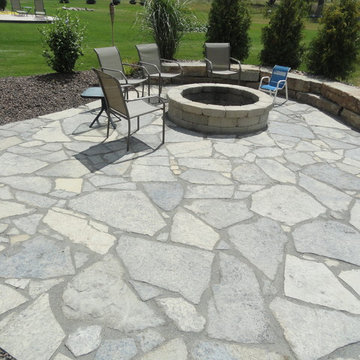
Frank Spiker
Inredning av en rustik mellanstor uteplats längs med huset, med utekrukor och naturstensplattor
Inredning av en rustik mellanstor uteplats längs med huset, med utekrukor och naturstensplattor
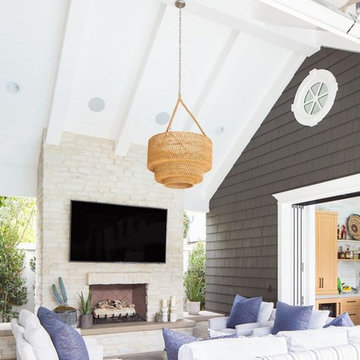
Ryan Garvin
Inredning av en klassisk uteplats längs med huset, med takförlängning och en eldstad
Inredning av en klassisk uteplats längs med huset, med takförlängning och en eldstad
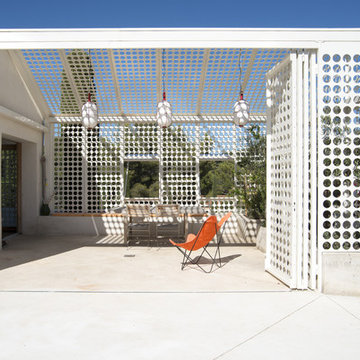
Idéer för att renovera en mellanstor funkis uteplats längs med huset, med betongplatta och en pergola
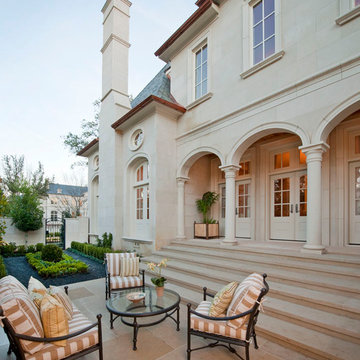
symmetry ARCHITECTS [architecture] |
tatum BROWN homes [builder] |
danny PIASSICK [photography]
Inredning av en klassisk stor uteplats längs med huset, med en öppen spis, marksten i betong och takförlängning
Inredning av en klassisk stor uteplats längs med huset, med en öppen spis, marksten i betong och takförlängning
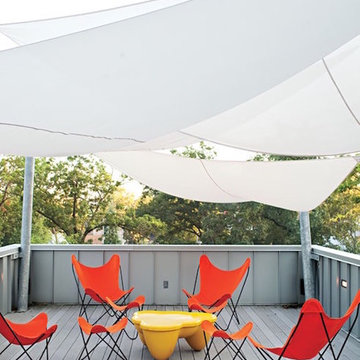
Exempel på en mellanstor modern uteplats längs med huset, med trädäck och markiser
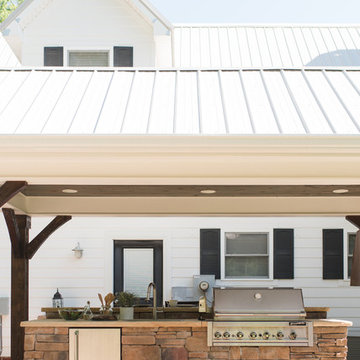
Beautiful covered outdoor kitchen includes a stone island with grill, sink, and refrigerator on one side, and a raised bar with seating on the other.
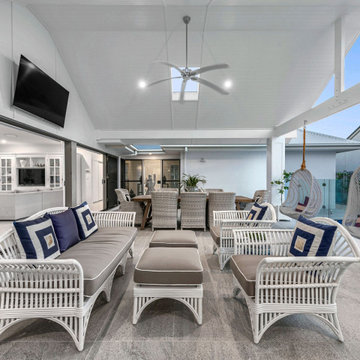
New pavilion style extension provided ample indoor/outdoor living space directly off the open plan kitchen, dining, living room. An entertainers dream.
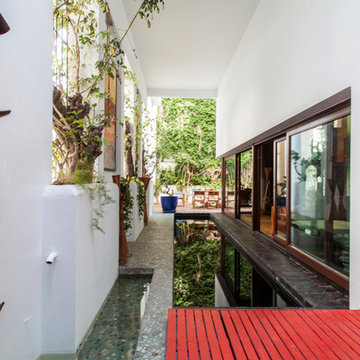
Diseño: Ramón Castellanos. Fot.: Pablo Cousinou
Inspiration för en mellanstor tropisk uteplats längs med huset
Inspiration för en mellanstor tropisk uteplats längs med huset
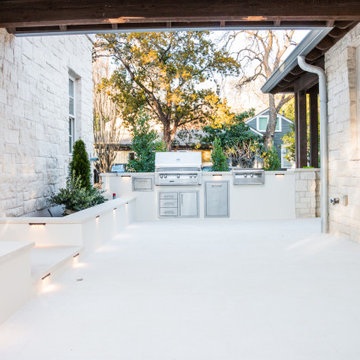
This young family came to us looking to transform their yard into an area where they could easily entertain their guests. They were looking to add a seamless wraparound patio that meshed with the look of their existing home and garage. Concrete was chosen as the base of the patio, and was then topped with limestone slabs. A short retaining wall was added along the edge of the patio in the back to give the space more definition. Raised planters along the garage and a custom outdoor kitchen extend their living space to the outdoors. The designer chose to add lighting along the edge of the retaining wall giving the space a low, warm blanket of light. Bougainvillea was planted along the garage climbing upwards, providing a pop of color against the light coloring of the home. Holly trees were chosen to line the backyard fence, as well as the side yard along the street. This helped to provide a green wall of privacy and soften the stone facade.
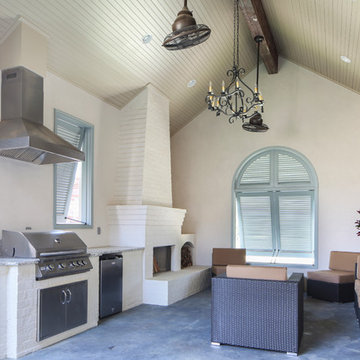
Oivanki Photography
Inredning av en klassisk stor uteplats längs med huset, med utekök, stämplad betong och takförlängning
Inredning av en klassisk stor uteplats längs med huset, med utekök, stämplad betong och takförlängning
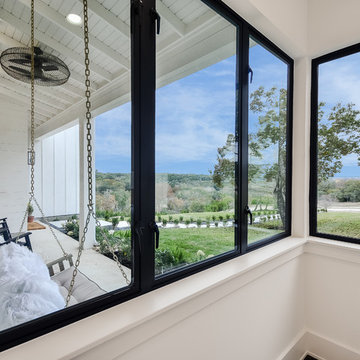
Idéer för att renovera en mellanstor vintage uteplats längs med huset, med betongplatta och takförlängning
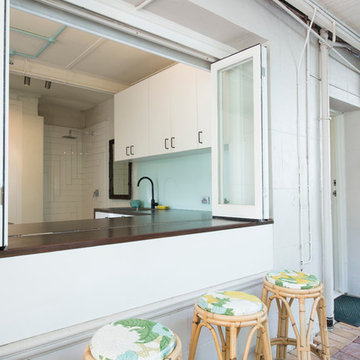
Alana Blowfield Photography
Idéer för att renovera en liten funkis uteplats längs med huset, med marksten i tegel och takförlängning
Idéer för att renovera en liten funkis uteplats längs med huset, med marksten i tegel och takförlängning
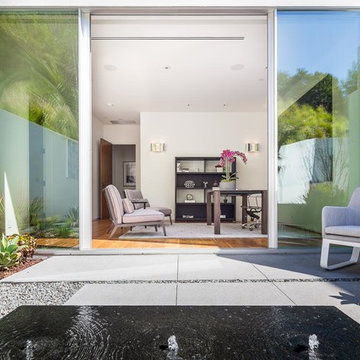
Mark Singer
Idéer för stora funkis uteplatser längs med huset, med en fontän och trädäck
Idéer för stora funkis uteplatser längs med huset, med en fontän och trädäck
188 foton på vit uteplats längs med huset
1
