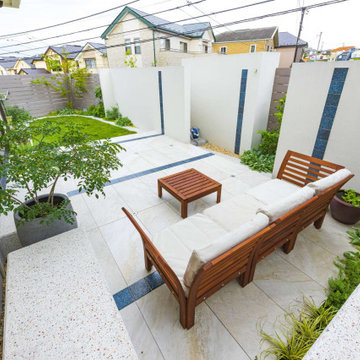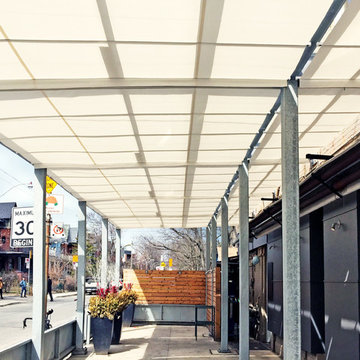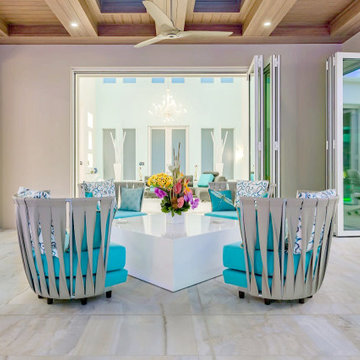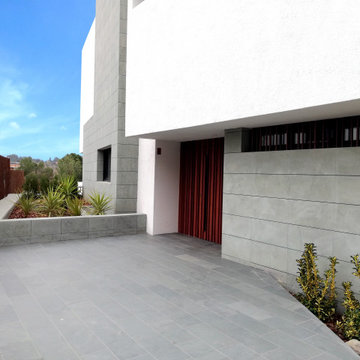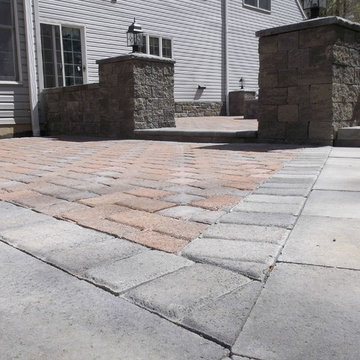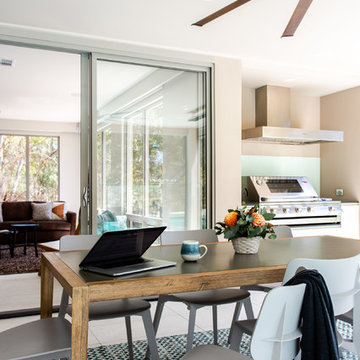189 foton på vit uteplats längs med huset
Sortera efter:
Budget
Sortera efter:Populärt i dag
121 - 140 av 189 foton
Artikel 1 av 3
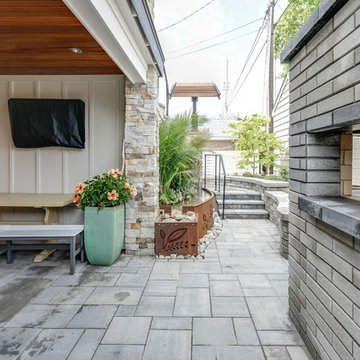
Foto på en mellanstor vintage uteplats längs med huset, med en öppen spis, marksten i betong och takförlängning
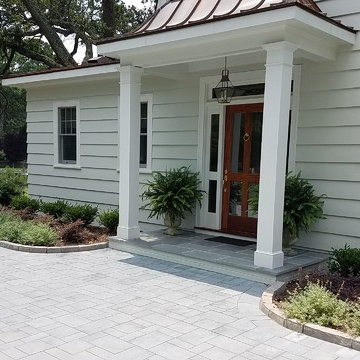
Foto på en mellanstor vintage uteplats längs med huset, med naturstensplattor
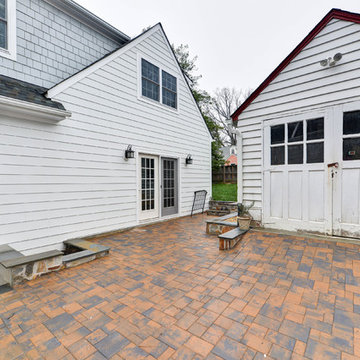
We added over 800 square feet of living space off the back of this home, as well as renovated much of the existing second floor and home to create much needed additional living space. Including: new master suite, new family room, and expanded front bedroom.
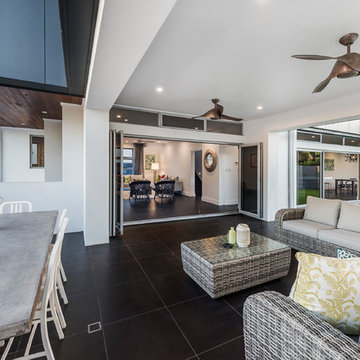
Owner
Foto på en mellanstor funkis uteplats längs med huset, med kakelplattor och takförlängning
Foto på en mellanstor funkis uteplats längs med huset, med kakelplattor och takförlängning
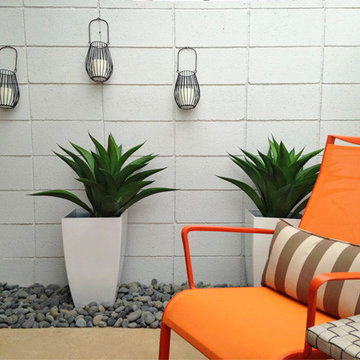
INSTUDIO furnished two lanai's that are part of a Palm Springs CA mid-century condominium as outdoor rooms. Samuel & Stephen Blended different types of furniture, art and rugs to create indoor-outdoor rooms
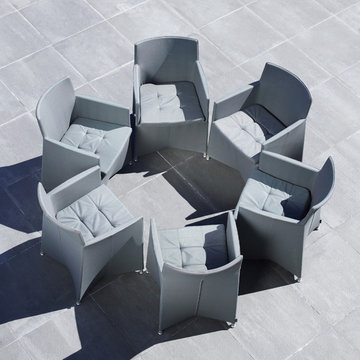
This luxury piece of outdoor garden furniture, designed by Foersom & Hiort-Lorenzen, was created with both comfort and durability in mind. The choice of materials and subtle colours, as well as the contemporary appearance, emphasizes the Danish design. Highly-versatile tex material also ensures that the Diamond range can be left outdoor in all types of weather and remain maintenance free.
BRAND
Cane-line
DESIGNER
FOERSOM & HIORT-LORENZEN MDD
ORIGIN
Denmark
FINISHES
Round thin fibre weave
Tex® Fabric
COLOURS
FRAME
Weave – Graphite
Tex® – Grey | White
CUSHIONS
Weave – Grey | White
Tex® – Grey | White
DIMENSIONS
W 56cm
D 61cm
H 80cm
SH 46cm
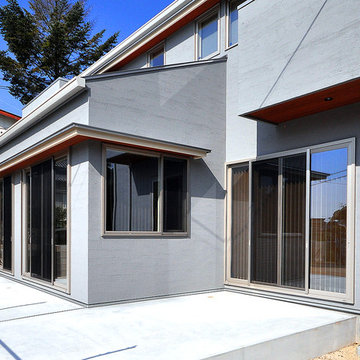
LDKと和室の大開口掃き出し窓に面した広々テラス
家族みんなが主役になれるデザイン住宅
Inspiration för moderna uteplatser längs med huset
Inspiration för moderna uteplatser längs med huset

小さいスペースですが、持ち上げることでリビングと繋がる 充実したスペースになりました。
Exempel på en liten medelhavsstil uteplats längs med huset, med betongplatta och markiser
Exempel på en liten medelhavsstil uteplats längs med huset, med betongplatta och markiser
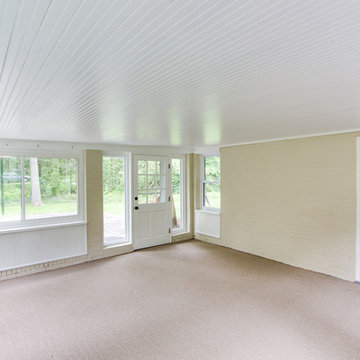
Mich Anders Photography
Inspiration för en mycket stor vintage uteplats längs med huset, med takförlängning
Inspiration för en mycket stor vintage uteplats längs med huset, med takförlängning
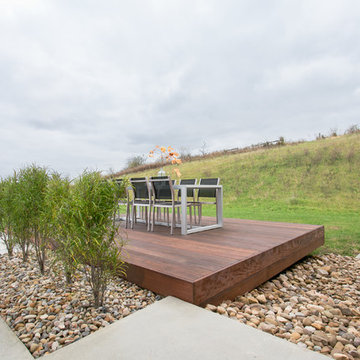
12 Stones Photography
Idéer för stora funkis uteplatser längs med huset, med utekök och betongplatta
Idéer för stora funkis uteplatser längs med huset, med utekök och betongplatta
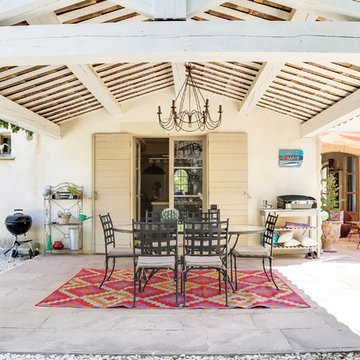
Votre Décoratrice
Inredning av en medelhavsstil stor uteplats längs med huset, med utekök och trädäck
Inredning av en medelhavsstil stor uteplats längs med huset, med utekök och trädäck
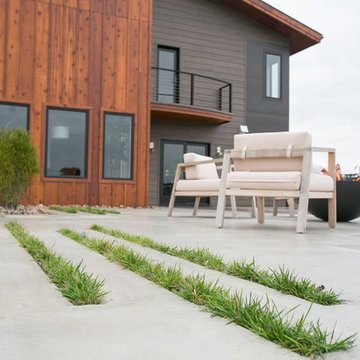
12 Stones Photography
Modern inredning av en stor uteplats längs med huset, med utekök och betongplatta
Modern inredning av en stor uteplats längs med huset, med utekök och betongplatta
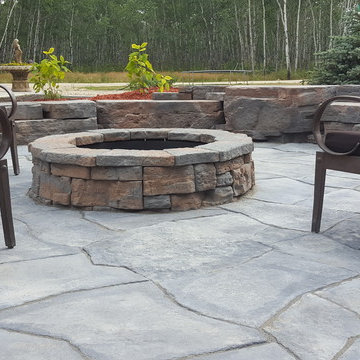
Chad Martens
Idéer för att renovera en mellanstor rustik uteplats längs med huset, med marksten i betong
Idéer för att renovera en mellanstor rustik uteplats längs med huset, med marksten i betong
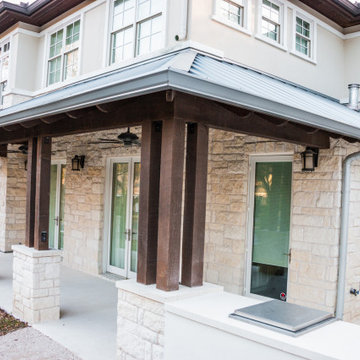
This young family came to us looking to transform their yard into an area where they could easily entertain their guests. They were looking to add a seamless wraparound patio that meshed with the look of their existing home and garage. Concrete was chosen as the base of the patio, and was then topped with limestone slabs. A short retaining wall was added along the edge of the patio in the back to give the space more definition. Raised planters along the garage and a custom outdoor kitchen extend their living space to the outdoors. The designer chose to add lighting along the edge of the retaining wall giving the space a low, warm blanket of light. Bougainvillea was planted along the garage climbing upwards, providing a pop of color against the light coloring of the home. Holly trees were chosen to line the backyard fence, as well as the side yard along the street. This helped to provide a green wall of privacy and soften the stone facade.
189 foton på vit uteplats längs med huset
7
