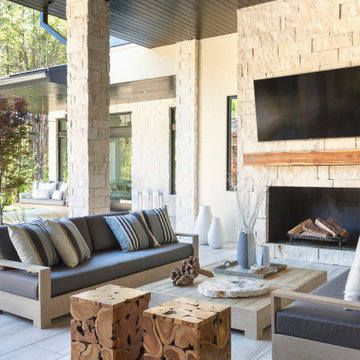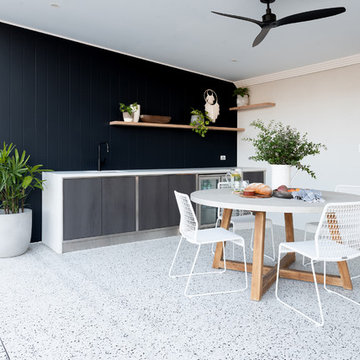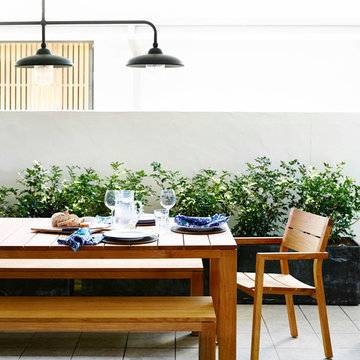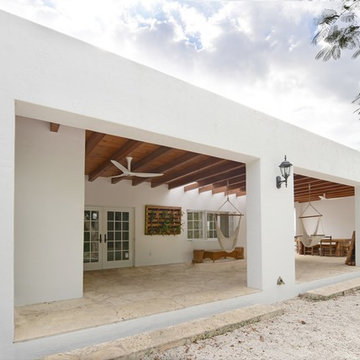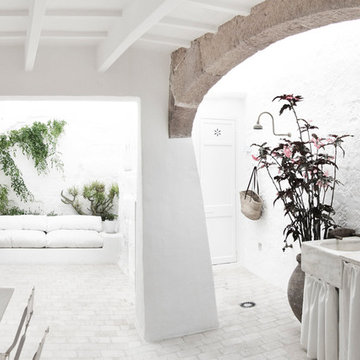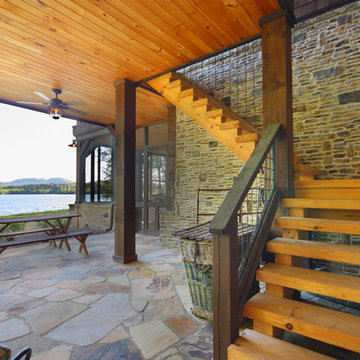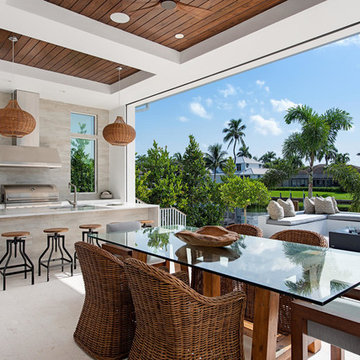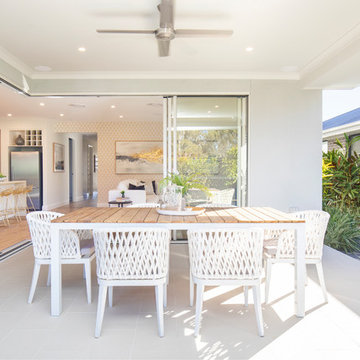1 323 foton på vit uteplats, med takförlängning
Sortera efter:
Budget
Sortera efter:Populärt i dag
81 - 100 av 1 323 foton
Artikel 1 av 3
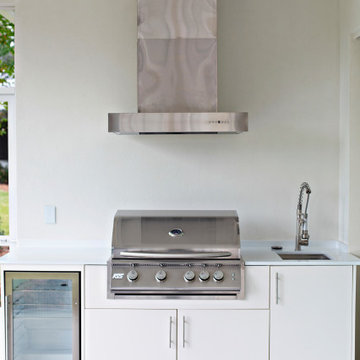
Project Number: M1165
Design/Manufacturer/Installer: Marquis Fine Cabinetry
Collection: Milano
Finishes: Winter White
Features: Adjustable Legs/Soft Close (Standard)
Cabinet/Drawer Extra Options: Stainless Steel Toe-Kick
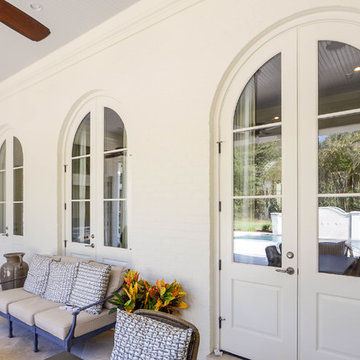
Home was built by Olde Orleans, Inc in Covington La. Jefferson Door supplied the custom 10 foot tall Mahogany exterior doors, 9 foot tall interior doors, windows (Krestmart), moldings, columns (HB&G) and door hardware (Emtek).
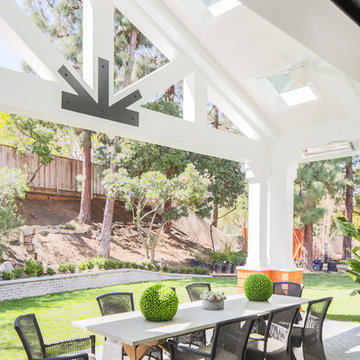
Inspiration för en vintage uteplats på baksidan av huset, med takförlängning
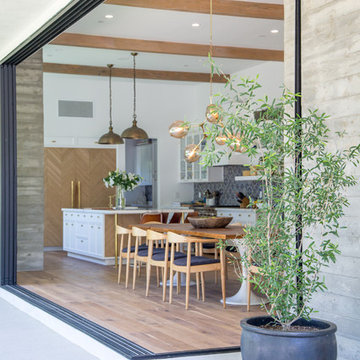
Collaboration with Bryan Wark Designs
Photography by Bethany Nauert
Idéer för mellanstora vintage uteplatser på baksidan av huset, med betongplatta och takförlängning
Idéer för mellanstora vintage uteplatser på baksidan av huset, med betongplatta och takförlängning
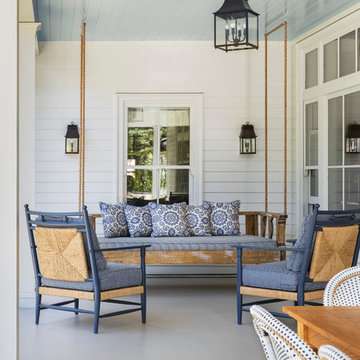
Inredning av en klassisk mellanstor uteplats på baksidan av huset, med betongplatta och takförlängning
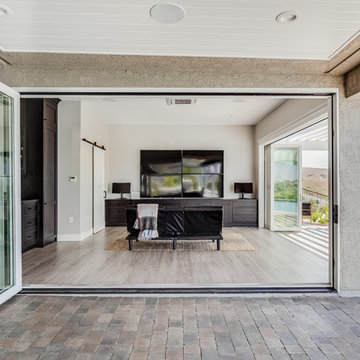
In this full-home remodel, the pool house receives a complete upgrade and is transformed into an indoor-outdoor space that is wide-open to the outdoor patio and pool area and perfect for entertaining. The folding glass walls create expansive views of the valley below and plenty of airflow.
Photo by Brandon Brodie
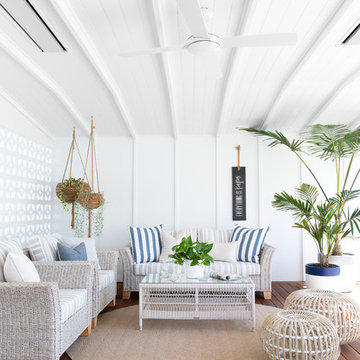
Donna Guyler Design
Bild på en stor maritim uteplats på baksidan av huset, med takförlängning och trädäck
Bild på en stor maritim uteplats på baksidan av huset, med takförlängning och trädäck
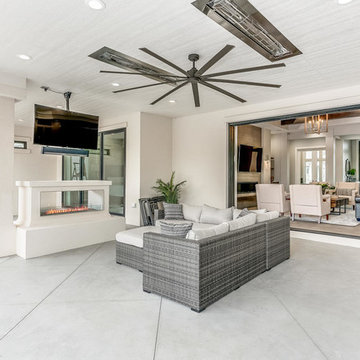
AEV
Bild på en stor funkis uteplats på baksidan av huset, med stämplad betong och takförlängning
Bild på en stor funkis uteplats på baksidan av huset, med stämplad betong och takförlängning
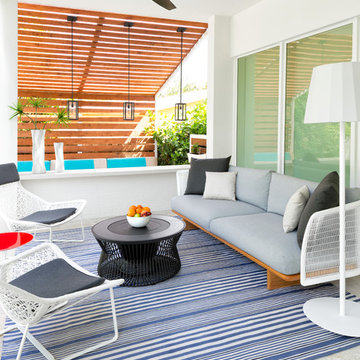
Project Feature in: Luxe Magazine & Luxury Living Brickell
From skiing in the Swiss Alps to water sports in Key Biscayne, a relocation for a Chilean couple with three small children was a sea change. “They’re probably the most opposite places in the world,” says the husband about moving
from Switzerland to Miami. The couple fell in love with a tropical modern house in Key Biscayne with architecture by Marta Zubillaga and Juan Jose Zubillaga of Zubillaga Design. The white-stucco home with horizontal planks of red cedar had them at hello due to the open interiors kept bright and airy with limestone and marble plus an abundance of windows. “The light,” the husband says, “is something we loved.”
While in Miami on an overseas trip, the wife met with designer Maite Granda, whose style she had seen and liked online. For their interview, the homeowner brought along a photo book she created that essentially offered a roadmap to their family with profiles, likes, sports, and hobbies to navigate through the design. They immediately clicked, and Granda’s passion for designing children’s rooms was a value-added perk that the mother of three appreciated. “She painted a picture for me of each of the kids,” recalls Granda. “She said, ‘My boy is very creative—always building; he loves Legos. My oldest girl is very artistic— always dressing up in costumes, and she likes to sing. And the little one—we’re still discovering her personality.’”
To read more visit:
https://maitegranda.com/wp-content/uploads/2017/01/LX_MIA11_HOM_Maite_12.compressed.pdf
Rolando Diaz
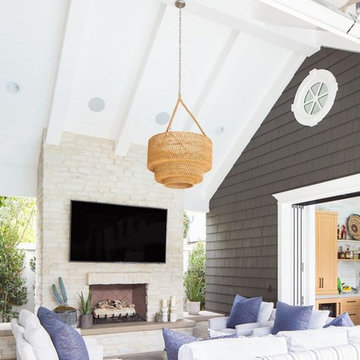
Ryan Garvin
Inredning av en klassisk uteplats längs med huset, med takförlängning och en eldstad
Inredning av en klassisk uteplats längs med huset, med takförlängning och en eldstad
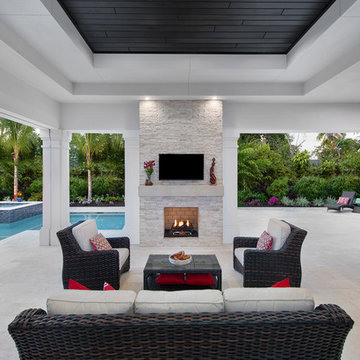
Giovanni Photography
Klassisk inredning av en mycket stor uteplats på baksidan av huset, med takförlängning och en öppen spis
Klassisk inredning av en mycket stor uteplats på baksidan av huset, med takförlängning och en öppen spis
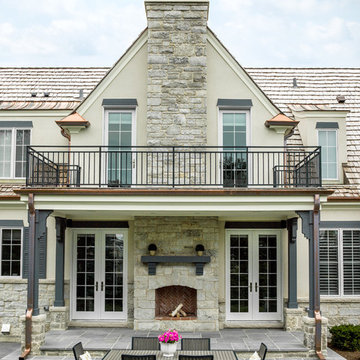
Cynthia Lynn Photography
Inredning av en klassisk uteplats på baksidan av huset, med naturstensplattor, takförlängning och en eldstad
Inredning av en klassisk uteplats på baksidan av huset, med naturstensplattor, takförlängning och en eldstad
1 323 foton på vit uteplats, med takförlängning
5
