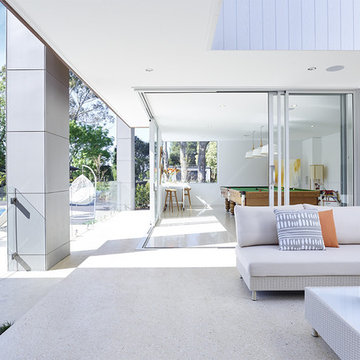1 320 foton på vit uteplats, med takförlängning
Sortera efter:
Budget
Sortera efter:Populärt i dag
141 - 160 av 1 320 foton
Artikel 1 av 3
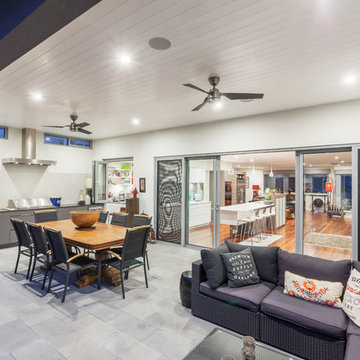
Bild på en stor funkis uteplats på baksidan av huset, med utekök, naturstensplattor och takförlängning
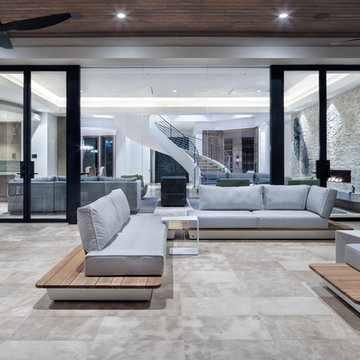
Photography: Piston Design
Idéer för att renovera en mycket stor funkis uteplats på baksidan av huset, med utekök, kakelplattor och takförlängning
Idéer för att renovera en mycket stor funkis uteplats på baksidan av huset, med utekök, kakelplattor och takförlängning
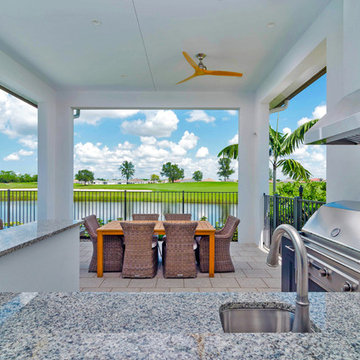
Beautifully detailed Azul Platina Granite counter tops surround this outdoor kitchen, with stainless steel appliances and outdoor dining, you can always enjoy this view year-round.
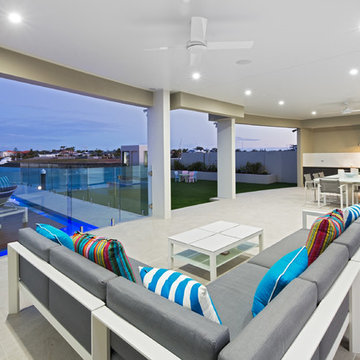
Inspiration för stora moderna uteplatser på baksidan av huset, med utekök och takförlängning
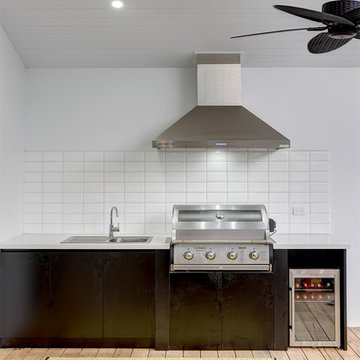
No beach house would be complete with out an entertainers outdoor kitchen, with built in bbq, glass fronted bar fridge, and access to a double sink
Idéer för att renovera en stor funkis uteplats på baksidan av huset, med utekök, trädäck och takförlängning
Idéer för att renovera en stor funkis uteplats på baksidan av huset, med utekök, trädäck och takförlängning
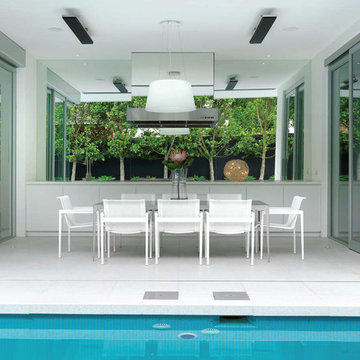
The design of this new four bedroom house provides a strong contemporary presence but also maintains a very private face to the street. Composed of simple elements, the ground floor is largely glass overhung by the first floor balconies framed in white, creating deep shadows at both levels. Adjustable white louvred screens to all balconies control sunlight and privacy, while maintaining the connection between inside and out.
Following a minimalist aesthetic, the building is almost totally white internally and externally, with small splashes of colour provided by furnishings and the vivid aqua pool that is visible from most rooms.
Parallel with the central hallway is the stair, seemingly cut from a block of white terrazzo. It glows with light from above, illuminating the sheets of glass suspended from the ceiling forming the balustrade.
The view from the central kitchen and family living areas is dominated by the pool. The long north facing terrace and garden become part of the house, multiplying the light within these rooms. The first floor contains bedrooms and a living area, all with direct access to balconies to the front or side overlooking the pool, which also provide shade for the ground floor windows.
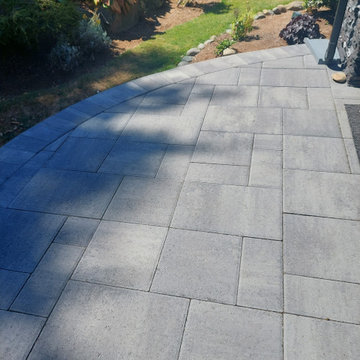
Custom made outdoor kitchen on paver patio area.
Exempel på en mellanstor modern uteplats på baksidan av huset, med utekök, marksten i betong och takförlängning
Exempel på en mellanstor modern uteplats på baksidan av huset, med utekök, marksten i betong och takförlängning
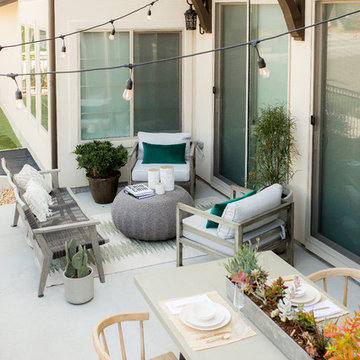
I was invited to style this patio which has views of the world-famous Red Rocks Amphitheater! It is a home in a modern mediterranean neighborhood, so my client wanted to still keep a bit of that vibe while adding modern touches. We are both very happy with the results!
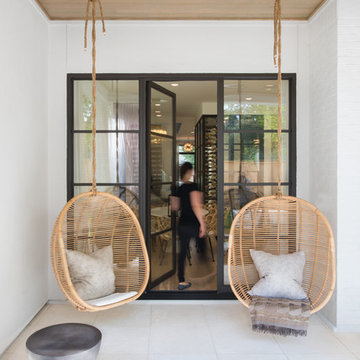
Bild på en mellanstor vintage uteplats på baksidan av huset, med en öppen spis, kakelplattor och takförlängning
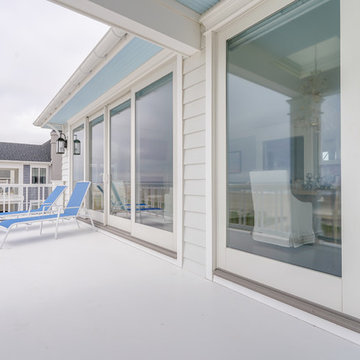
Inspiration för en mellanstor maritim uteplats på baksidan av huset, med betongplatta och takförlängning
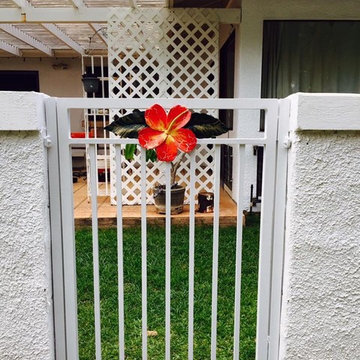
Foto på en mellanstor vintage uteplats på baksidan av huset, med marksten i betong och takförlängning
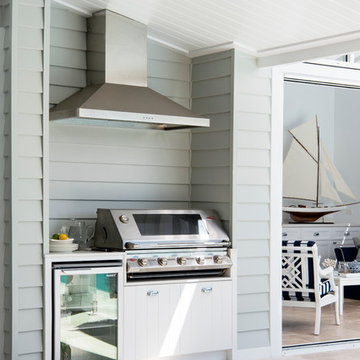
Looking for a functional, family-friendly home that without having sacrifice on style, Jenna and Paul turned to Lime Building Group to see through the construction of their elegant Hamptons home located on the South Coast of New South Wales.
Entertaining friends this summer has never been more stylish. The family of this home can now enjoy time with their loved ones while admiring the durable and beautiful spectacle that is Scyon Linea Weatherboards.
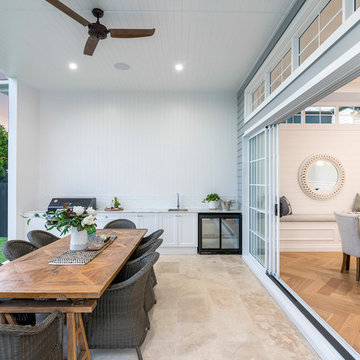
Idéer för vintage uteplatser på baksidan av huset, med utekök, kakelplattor och takförlängning
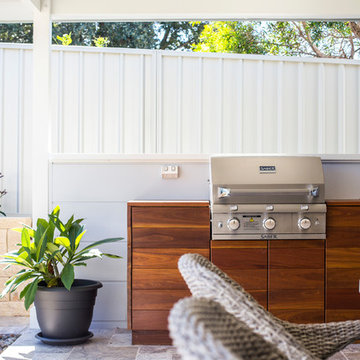
Inspiration för mellanstora maritima uteplatser på baksidan av huset, med utekök, kakelplattor och takförlängning
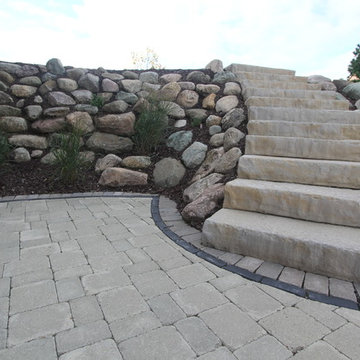
Inspiration för stora moderna uteplatser på baksidan av huset, med en öppen spis, marksten i tegel och takförlängning
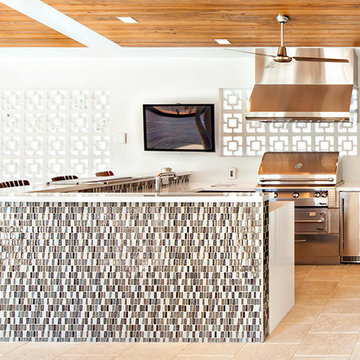
Stephanie LaVigne Villeneuve
Idéer för en mellanstor retro uteplats på baksidan av huset, med utekök, naturstensplattor och takförlängning
Idéer för en mellanstor retro uteplats på baksidan av huset, med utekök, naturstensplattor och takförlängning
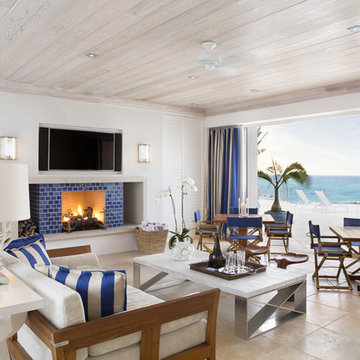
Jessica Klewicki Glynn
Idéer för stora tropiska uteplatser, med takförlängning
Idéer för stora tropiska uteplatser, med takförlängning
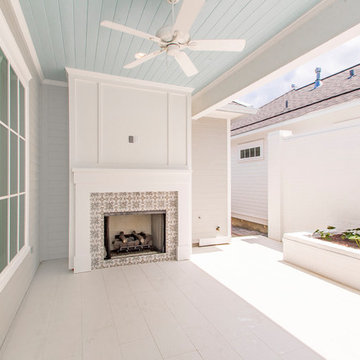
Inspiration för mellanstora klassiska uteplatser på baksidan av huset, med en eldstad, marksten i betong och takförlängning
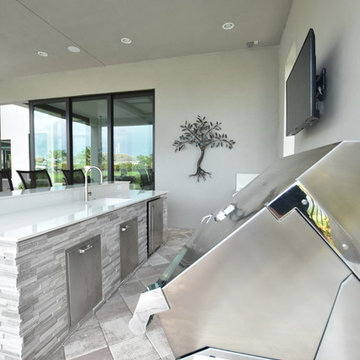
Idéer för funkis uteplatser på baksidan av huset, med utekök, marksten i betong och takförlängning
1 320 foton på vit uteplats, med takförlängning
8
