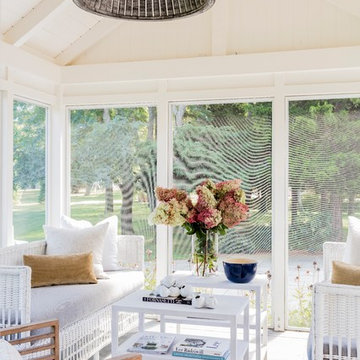154 foton på vit veranda, med naturstensplattor
Sortera efter:
Budget
Sortera efter:Populärt i dag
1 - 20 av 154 foton
Artikel 1 av 3

Photography by Laurey Glenn
Idéer för en mellanstor lantlig veranda på baksidan av huset, med utekrukor, naturstensplattor och takförlängning
Idéer för en mellanstor lantlig veranda på baksidan av huset, med utekrukor, naturstensplattor och takförlängning

Our Princeton Architects designed this side entrance for everyday use to reflect the elegance and sophistication of the main front entrance.
Bild på en mellanstor vintage veranda längs med huset, med naturstensplattor och takförlängning
Bild på en mellanstor vintage veranda längs med huset, med naturstensplattor och takförlängning

Foto på en vintage veranda på baksidan av huset, med naturstensplattor och takförlängning

This Cape Cod house on Hyannis Harbor was designed to capture the views of the harbor. Coastal design elements such as ship lap, compass tile, and muted coastal colors come together to create an ocean feel.
Photography: Joyelle West
Designer: Christine Granfield
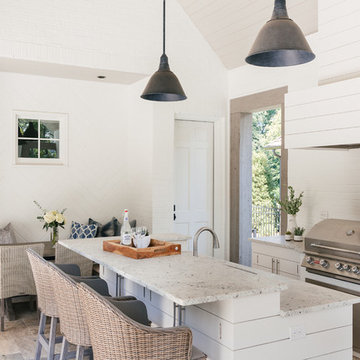
Willet Photography
Inspiration för stora klassiska verandor på baksidan av huset, med utekök, naturstensplattor och takförlängning
Inspiration för stora klassiska verandor på baksidan av huset, med utekök, naturstensplattor och takförlängning

Legacy Custom Homes, Inc
Toblesky-Green Architects
Kelly Nutt Designs
Idéer för en mellanstor klassisk veranda framför huset, med takförlängning och naturstensplattor
Idéer för en mellanstor klassisk veranda framför huset, med takförlängning och naturstensplattor

Bild på en mycket stor maritim veranda på baksidan av huset, med naturstensplattor och takförlängning

Nestled on 90 acres of peaceful prairie land, this modern rustic home blends indoor and outdoor spaces with natural stone materials and long, beautiful views. Featuring ORIJIN STONE's Westley™ Limestone veneer on both the interior and exterior, as well as our Tupelo™ Limestone interior tile, pool and patio paving.
Architecture: Rehkamp Larson Architects Inc
Builder: Hagstrom Builders
Landscape Architecture: Savanna Designs, Inc
Landscape Install: Landscape Renovations MN
Masonry: Merlin Goble Masonry Inc
Interior Tile Installation: Diamond Edge Tile
Interior Design: Martin Patrick 3
Photography: Scott Amundson Photography
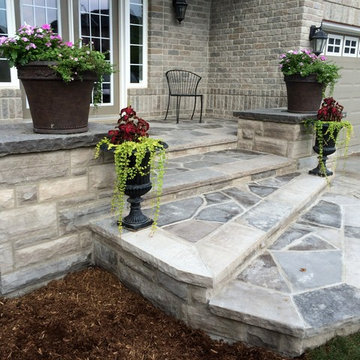
Wiarton natural stone blends in nicely with the existing brick colours. The existing concrete porch has Wiarton building stone veneered to the sides with Random Wiarton flagstone bordered with thick Wiarton capping stone.
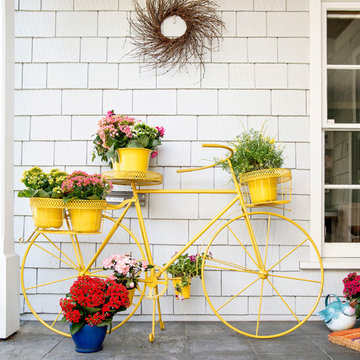
Adorable and unique plant stand shaped like a bright yellow bicycle.
Products and styling by Wayfair.com
Idéer för en mellanstor eklektisk veranda framför huset, med utekrukor och naturstensplattor
Idéer för en mellanstor eklektisk veranda framför huset, med utekrukor och naturstensplattor

Foto på en vintage veranda, med en eldstad, naturstensplattor, takförlängning och räcke i trä
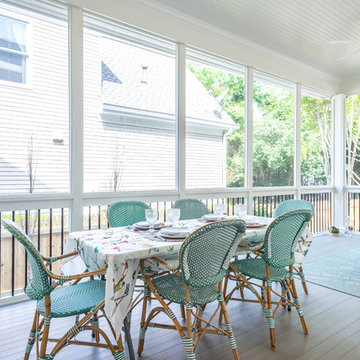
This beautiful, bright screened-in porch is a natural extension of this Atlanta home. With high ceilings and a natural stone stairway leading to the backyard, this porch is the perfect addition for summer.

Place architecture:design enlarged the existing home with an inviting over-sized screened-in porch, an adjacent outdoor terrace, and a small covered porch over the door to the mudroom.
These three additions accommodated the needs of the clients’ large family and their friends, and allowed for maximum usage three-quarters of the year. A design aesthetic with traditional trim was incorporated, while keeping the sight lines minimal to achieve maximum views of the outdoors.
©Tom Holdsworth
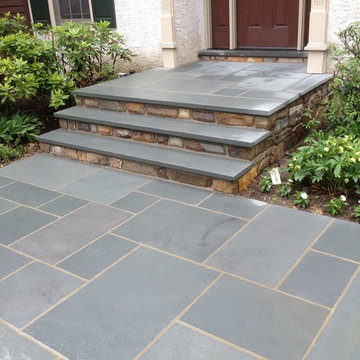
Concrete footers and block installed, with natural thin veneer stone on sides and risers and PA true blue thermalled flagstone capping.
Idéer för att renovera en mellanstor vintage veranda på baksidan av huset, med naturstensplattor
Idéer för att renovera en mellanstor vintage veranda på baksidan av huset, med naturstensplattor
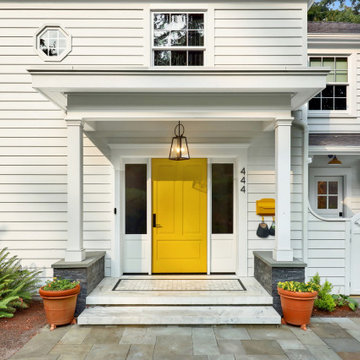
1600 square foot addition and complete remodel to existing historic home
Inspiration för en mellanstor vintage veranda framför huset, med naturstensplattor och takförlängning
Inspiration för en mellanstor vintage veranda framför huset, med naturstensplattor och takförlängning
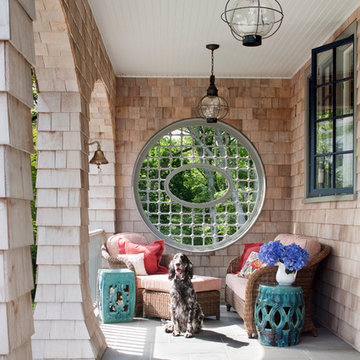
Photography by Sam Gray
Bild på en vintage veranda längs med huset, med naturstensplattor och takförlängning
Bild på en vintage veranda längs med huset, med naturstensplattor och takförlängning
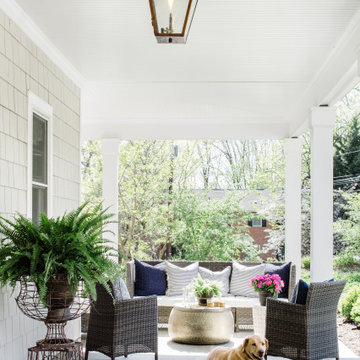
New stone front porch with gas lanterns and new second story addition.
Inredning av en lantlig veranda framför huset, med naturstensplattor och takförlängning
Inredning av en lantlig veranda framför huset, med naturstensplattor och takförlängning
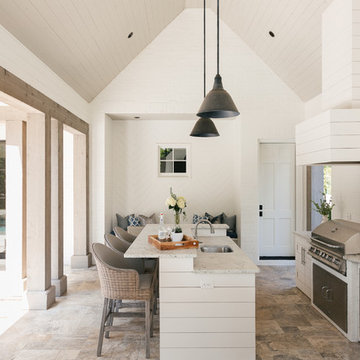
Willet Photography
Idéer för stora vintage verandor på baksidan av huset, med utekök, naturstensplattor och takförlängning
Idéer för stora vintage verandor på baksidan av huset, med utekök, naturstensplattor och takförlängning
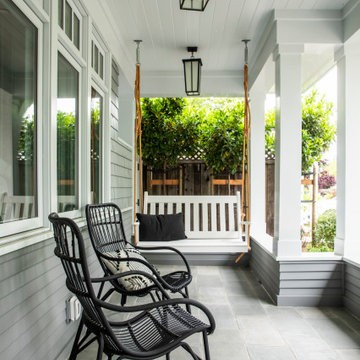
Inspiration för en stor lantlig veranda framför huset, med takförlängning, naturstensplattor och räcke i trä
154 foton på vit veranda, med naturstensplattor
1
