88 foton på vitt allrum, med bambugolv
Sortera efter:
Budget
Sortera efter:Populärt i dag
1 - 20 av 88 foton
Artikel 1 av 3

Klassisk inredning av ett stort allrum med öppen planlösning, med ett bibliotek, vita väggar och bambugolv

Idéer för stora nordiska allrum med öppen planlösning, med ett musikrum, grå väggar, bambugolv, en hängande öppen spis, en spiselkrans i metall, en väggmonterad TV och brunt golv
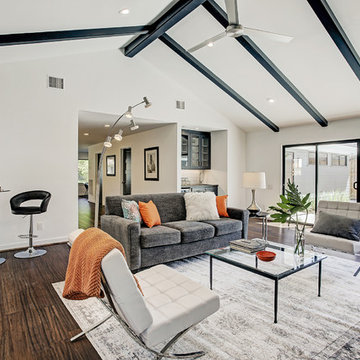
Large sliding glass doors connect the Family Room to the Patio.
TK Images
Idéer för 50 tals allrum, med vita väggar, bambugolv, en standard öppen spis, en spiselkrans i trä, en väggmonterad TV och brunt golv
Idéer för 50 tals allrum, med vita väggar, bambugolv, en standard öppen spis, en spiselkrans i trä, en väggmonterad TV och brunt golv
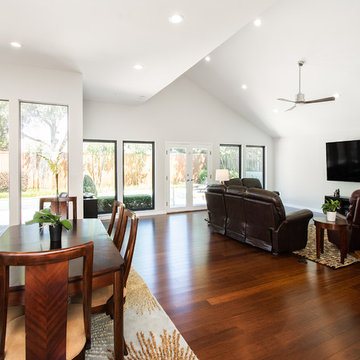
Our clients wanted to open up the wall between their kitchen and living areas to improve flow and continuity and they wanted to add a large island. They felt that although there were windows in both the kitchen and living area, it was still somewhat dark, so they wanted to brighten it up. There was a built-in wet bar in the corner of the family room that really wasn’t used much and they felt it was just wasted space. Their overall taste was clean, simple lines, white cabinets but still with a touch of style. They definitely wanted to lose all the gray cabinets and busy hardware.
We demoed all kitchen cabinets, countertops and light fixtures in the kitchen and wet bar area. All flooring in the kitchen and throughout main common areas was also removed. Waypoint Shaker Door style cabinets were installed with Leyton satin nickel hardware. The cabinets along the wall were painted linen and java on the island for a cool contrast. Beautiful Vicostone Misterio countertops were installed. Shadow glass subway tile was installed as the backsplash with a Susan Joblon Silver White and Grey Metallic Glass accent tile behind the cooktop. A large single basin undermount stainless steel sink was installed in the island with a Genta Spot kitchen faucet. The single light over the kitchen table was Seagull Lighting “Nance” and the two hanging over the island are Kuzco Lighting Vanier LED Pendants.
We removed the wet bar in the family room and added two large windows, creating a wall of windows to the backyard. This definitely helped bring more light in and open up the view to the pool. In addition to tearing out the wet bar and removing the wall between the kitchen, the fireplace was upgraded with an asymmetrical mantel finished in a modern Irving Park Gray 12x24” tile. To finish it all off and tie all the common areas together and really make it flow, the clients chose a 5” wide Java bamboo flooring. Our clients love their new spaces and the improved flow, efficiency and functionality of the kitchen and adjacent living spaces.
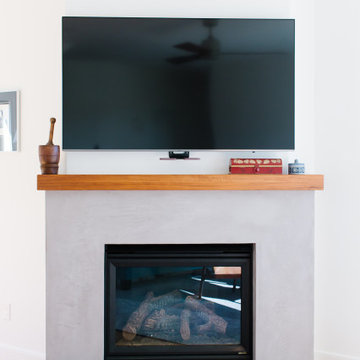
New to the Pacific Northwest, our recently retired clients had relocated from the Fairbanks area to take advantage of the more moderate climate and improved access to family and resources. They selected a nice home in a desirable location with a large enough lot next to some green space to afford them some breathing room.
Taking a less is more approach, the homeowners’ goal was to establish a more neutral pallet with white walls, wood and earthy accents. We kept the budget at the forefront of our conversations, and they took care to make practical decisions, investing strategically in the upgrades to their home.
Every decision and change made went a long way toward aligning the style of the home with the values of its new owners.
The homeowners identify with their Danish heritage, which they express through their aesthetic and selections.
The master bathroom improvements were especially important to the homeowners. We added heated floors and completely reworked the layout and design. It featured a new tub, a custom shower, tile throughout, shower glass, a custom cabinet made by a local cabinet maker and new lights and fixtures.
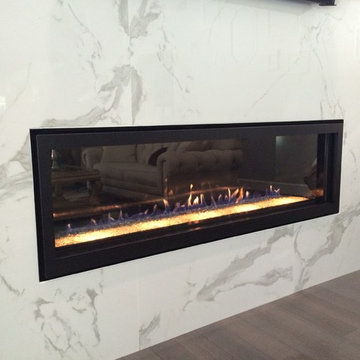
Fireplace: American Hearth Boulevard 60 Inch Direct Vent
Tile: Aquatic Stone Calcutta 36"x72" Thin Porcelain Tiles
Custom Cabinets and Reclaimed Wood Floating Shelves
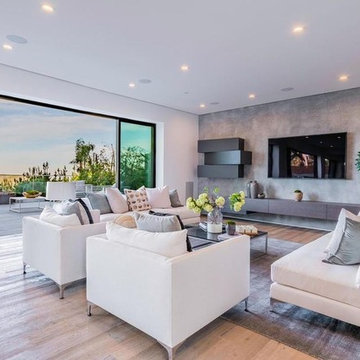
Joana Morrison
Idéer för att renovera ett stort funkis allrum med öppen planlösning, med ett musikrum, grå väggar, bambugolv, en väggmonterad TV och beiget golv
Idéer för att renovera ett stort funkis allrum med öppen planlösning, med ett musikrum, grå väggar, bambugolv, en väggmonterad TV och beiget golv
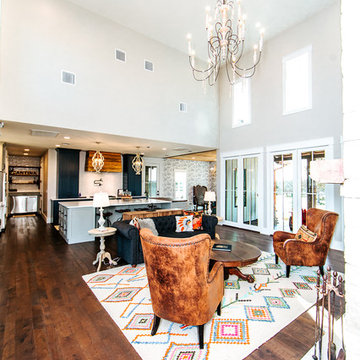
Snap Chic Photography
Foto på ett stort lantligt allrum med öppen planlösning, med en hemmabar, grå väggar, bambugolv, en standard öppen spis, en spiselkrans i sten och brunt golv
Foto på ett stort lantligt allrum med öppen planlösning, med en hemmabar, grå väggar, bambugolv, en standard öppen spis, en spiselkrans i sten och brunt golv
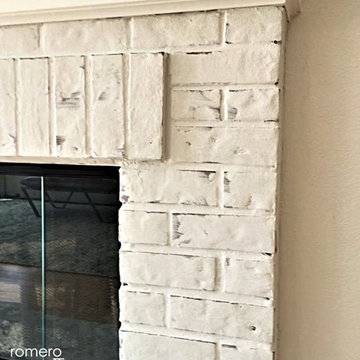
detail of German Shmear paster on fireplace.
Nordisk inredning av ett mellanstort allrum med öppen planlösning, med vita väggar, bambugolv, en standard öppen spis, en spiselkrans i tegelsten, en inbyggd mediavägg och brunt golv
Nordisk inredning av ett mellanstort allrum med öppen planlösning, med vita väggar, bambugolv, en standard öppen spis, en spiselkrans i tegelsten, en inbyggd mediavägg och brunt golv
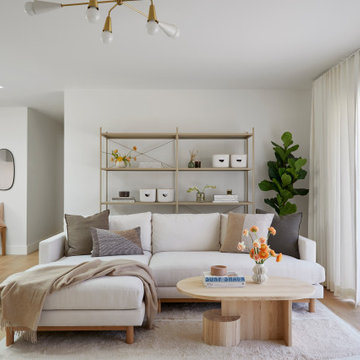
2022 Remodel of Living room and Kitchen in a Minimalist/ Mid Century Modern design
Idéer för stora funkis allrum med öppen planlösning, med vita väggar och bambugolv
Idéer för stora funkis allrum med öppen planlösning, med vita väggar och bambugolv
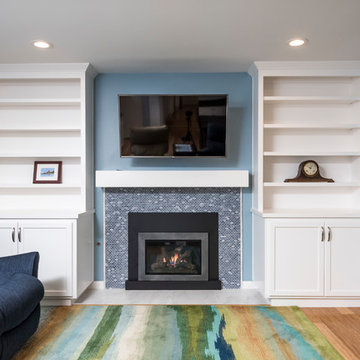
Ian Coleman
Inspiration för mellanstora klassiska allrum med öppen planlösning, med blå väggar, bambugolv, en standard öppen spis, en spiselkrans i sten, en väggmonterad TV och brunt golv
Inspiration för mellanstora klassiska allrum med öppen planlösning, med blå väggar, bambugolv, en standard öppen spis, en spiselkrans i sten, en väggmonterad TV och brunt golv
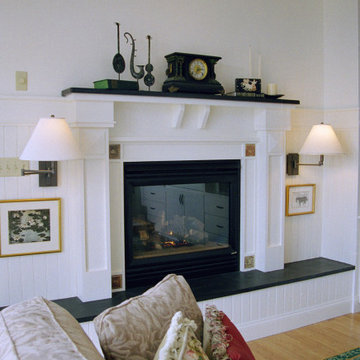
Family room adjacent to kitchen features focal point fireplace design with custom tiles representing Art, Literature, Music and Science inserted into broken pane millwork detailing. Fine architectural details are enlisted through-out the entire home.
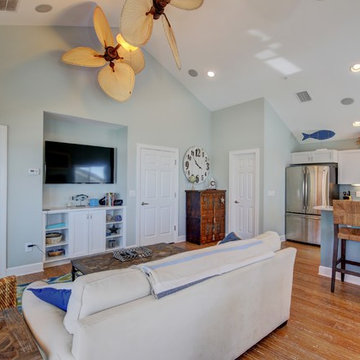
This is a small beach cottage constructed in Indian shores. Because of site limitations, we build the home tall and maximized the ocean views.
It's a great example of a well built moderately priced beach home where value and durability was a priority to the client.
Cary John
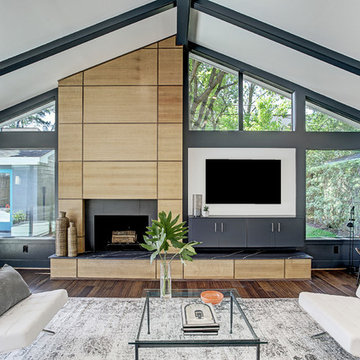
Family Room with fireplace and entertainment center.
TK Images
Idéer för ett retro allrum, med vita väggar, bambugolv, en standard öppen spis, en spiselkrans i trä, en väggmonterad TV och brunt golv
Idéer för ett retro allrum, med vita väggar, bambugolv, en standard öppen spis, en spiselkrans i trä, en väggmonterad TV och brunt golv
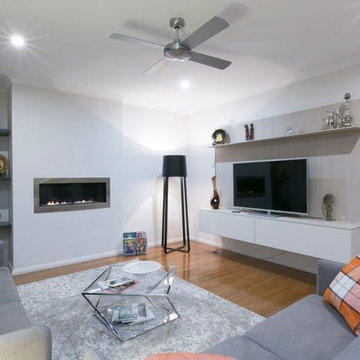
All Rights Reserved © Mondo Exclusive Homes (mondoexclusive.com)
Inredning av ett modernt mellanstort allrum, med vita väggar, bambugolv, en standard öppen spis och en inbyggd mediavägg
Inredning av ett modernt mellanstort allrum, med vita väggar, bambugolv, en standard öppen spis och en inbyggd mediavägg
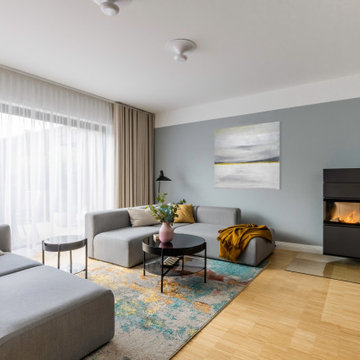
Inredning av ett skandinaviskt stort allrum med öppen planlösning, med ett musikrum, grå väggar, bambugolv, en hängande öppen spis, en spiselkrans i metall, en väggmonterad TV och brunt golv
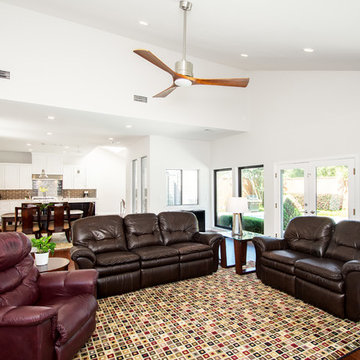
Our clients wanted to open up the wall between their kitchen and living areas to improve flow and continuity and they wanted to add a large island. They felt that although there were windows in both the kitchen and living area, it was still somewhat dark, so they wanted to brighten it up. There was a built-in wet bar in the corner of the family room that really wasn’t used much and they felt it was just wasted space. Their overall taste was clean, simple lines, white cabinets but still with a touch of style. They definitely wanted to lose all the gray cabinets and busy hardware.
We demoed all kitchen cabinets, countertops and light fixtures in the kitchen and wet bar area. All flooring in the kitchen and throughout main common areas was also removed. Waypoint Shaker Door style cabinets were installed with Leyton satin nickel hardware. The cabinets along the wall were painted linen and java on the island for a cool contrast. Beautiful Vicostone Misterio countertops were installed. Shadow glass subway tile was installed as the backsplash with a Susan Joblon Silver White and Grey Metallic Glass accent tile behind the cooktop. A large single basin undermount stainless steel sink was installed in the island with a Genta Spot kitchen faucet. The single light over the kitchen table was Seagull Lighting “Nance” and the two hanging over the island are Kuzco Lighting Vanier LED Pendants.
We removed the wet bar in the family room and added two large windows, creating a wall of windows to the backyard. This definitely helped bring more light in and open up the view to the pool. In addition to tearing out the wet bar and removing the wall between the kitchen, the fireplace was upgraded with an asymmetrical mantel finished in a modern Irving Park Gray 12x24” tile. To finish it all off and tie all the common areas together and really make it flow, the clients chose a 5” wide Java bamboo flooring. Our clients love their new spaces and the improved flow, efficiency and functionality of the kitchen and adjacent living spaces.
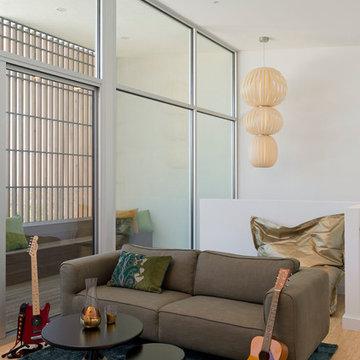
What a great place for the kids to hang-out. 10 foot glass walls over looking Austin provide for an amazing back drop for the play area and outdoor porch.
Photo by Paul Bardagjy
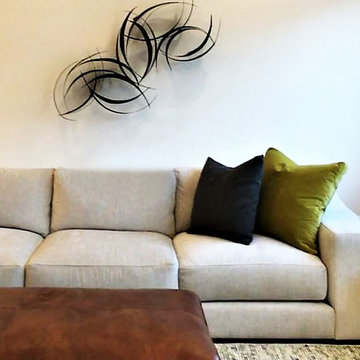
close up of iron sculpture
Inspiration för ett mellanstort minimalistiskt allrum med öppen planlösning, med vita väggar, bambugolv, en standard öppen spis, en spiselkrans i tegelsten, en inbyggd mediavägg och brunt golv
Inspiration för ett mellanstort minimalistiskt allrum med öppen planlösning, med vita väggar, bambugolv, en standard öppen spis, en spiselkrans i tegelsten, en inbyggd mediavägg och brunt golv
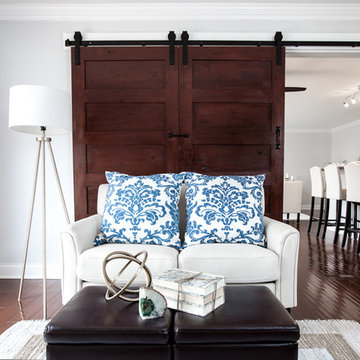
Idéer för att renovera ett litet vintage avskilt allrum, med grå väggar, bambugolv, en fristående TV och brunt golv
88 foton på vitt allrum, med bambugolv
1