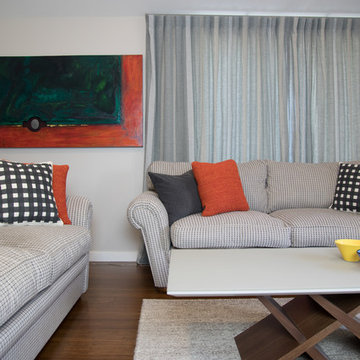88 foton på vitt allrum, med bambugolv
Sortera efter:
Budget
Sortera efter:Populärt i dag
41 - 60 av 88 foton
Artikel 1 av 3
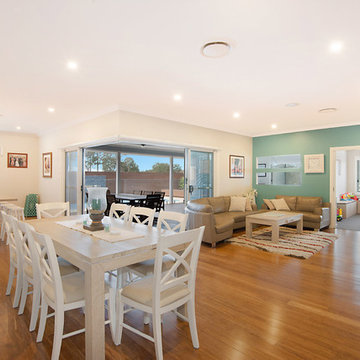
Foto på ett mellanstort maritimt allrum med öppen planlösning, med beige väggar, bambugolv och en fristående TV
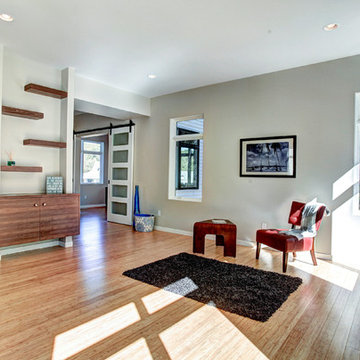
Photos by Kaity
Interiors by Ashley Cole Design
Architecture by David Maxam
Inspiration för stora moderna allrum med öppen planlösning, med grå väggar, bambugolv och en väggmonterad TV
Inspiration för stora moderna allrum med öppen planlösning, med grå väggar, bambugolv och en väggmonterad TV
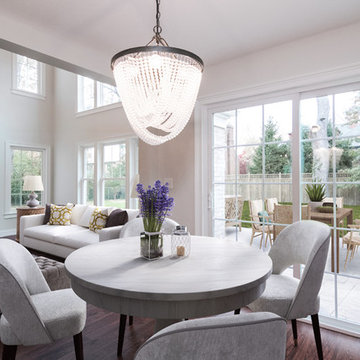
Exempel på ett amerikanskt allrum, med grå väggar, bambugolv, en standard öppen spis, en spiselkrans i sten, en väggmonterad TV och brunt golv
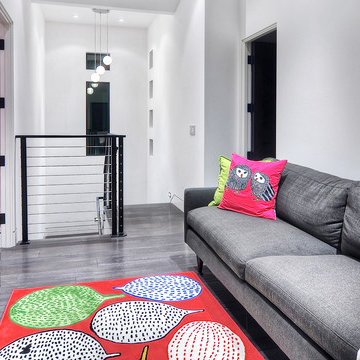
When Irvine designer, Richard Bustos’ client decided to remodel his Orange County 4,900 square foot home into a contemporary space, he immediately thought of Cantoni. His main concern though was based on the assumption that our luxurious modern furnishings came with an equally luxurious price tag. It was only after a visit to our Irvine store, where the client and Richard connected that the client realized our extensive collection of furniture and accessories was well within his reach.
“Richard was very thorough and straight forward as far as pricing,” says the client. "I became very intrigued that he was able to offer high quality products that I was looking for within my budget.”
The next phases of the project involved looking over floor plans and discussing the client’s vision as far as design. The goal was to create a comfortable, yet stylish and modern layout for the client, his wife, and their three kids. In addition to creating a cozy and contemporary space, the client wanted his home to exude a tranquil atmosphere. Drawing most of his inspiration from Houzz, (the leading online platform for home remodeling and design) the client incorporated a Zen-like ambiance through the distressed greyish brown flooring, organic bamboo wall art, and with Richard’s help, earthy wall coverings, found in both the master bedroom and bathroom.
Over the span of approximately two years, Richard helped his client accomplish his vision by selecting pieces of modern furniture that possessed the right colors, earthy tones, and textures so as to complement the home’s pre-existing features.
The first room the duo tackled was the great room, and later continued furnishing the kitchen and master bedroom. Living up to its billing, the great room not only opened up to a breathtaking view of the Newport coast, it also was one great space. Richard decided that the best option to maximize the space would be to break the room into two separate yet distinct areas for living and dining.
While exploring our online collections, the client discovered the Jasper Shag rug in a bold and vibrant green. The grassy green rug paired with the sleek Italian made Montecarlo glass dining table added just the right amount of color and texture to compliment the natural beauty of the bamboo sculpture. The client happily adds, “I’m always receiving complements on the green rug!”
Once the duo had completed the dining area, they worked on furnishing the living area, and later added pieces like the classic Renoir bed to the master bedroom and Crescent Console to the kitchen, which adds both balance and sophistication. The living room, also known as the family room was the central area where Richard’s client and his family would spend quality time. As a fellow family man, Richard understood that that meant creating an inviting space with comfortable and durable pieces of furniture that still possessed a modern flare. The client loved the look and design of the Mercer sectional. With Cantoni’s ability to customize furniture, Richard was able to special order the sectional in a fabric that was both durable and aesthetically pleasing.
Selecting the color scheme for the living room was also greatly influenced by the client’s pre-existing artwork as well as unique distressed floors. Richard recommended adding dark pieces of furniture as seen in the Mercer sectional along with the Viera area rug. He explains, “The darker colors and contrast of the rug’s material worked really well with the distressed wood floor.” Furthermore, the comfortable American Leather Recliner, which was customized in red leather not only maximized the space, but also tied in the client’s picturesque artwork beautifully. The client adds gratefully, “Richard was extremely helpful with color; He was great at seeing if I was taking it too far or not enough.”
It is apparent that Richard and his client made a great team. With the client’s passion for great design and Richard’s design expertise, together they transformed the home into a modern sanctuary. Working with this particular client was a very rewarding experience for Richard. He adds, “My client and his family were so easy and fun to work with. Their enthusiasm, focus, and involvement are what helped me bring their ideas to life. I think we created a unique environment that their entire family can enjoy for many years to come.”
https://www.cantoni.com/project/a-contemporary-sanctuary
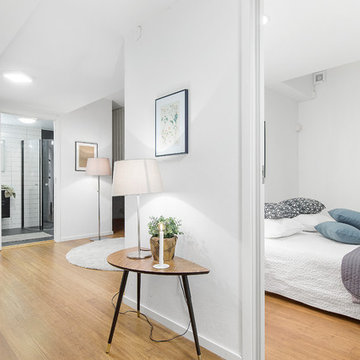
ERA Bostad Sthlm
Foto på ett mellanstort minimalistiskt avskilt allrum, med vita väggar och bambugolv
Foto på ett mellanstort minimalistiskt avskilt allrum, med vita väggar och bambugolv
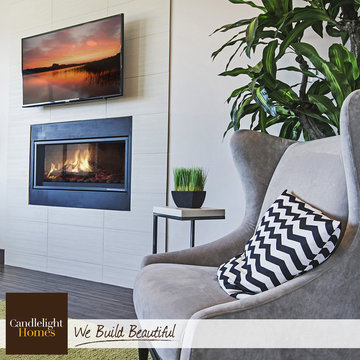
Inspiration för ett mellanstort funkis allrum med öppen planlösning, med vita väggar, bambugolv, en standard öppen spis, en spiselkrans i trä och en väggmonterad TV
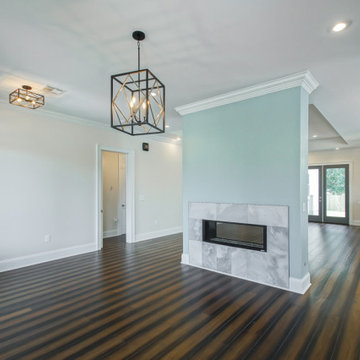
2 sided fire place with marble surround
Idéer för vintage allrum, med bambugolv, en dubbelsidig öppen spis, en spiselkrans i sten och flerfärgat golv
Idéer för vintage allrum, med bambugolv, en dubbelsidig öppen spis, en spiselkrans i sten och flerfärgat golv
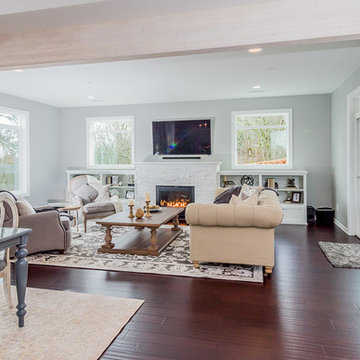
Foto på ett mellanstort vintage allrum med öppen planlösning, med grå väggar, bambugolv, en standard öppen spis, en spiselkrans i sten och en väggmonterad TV
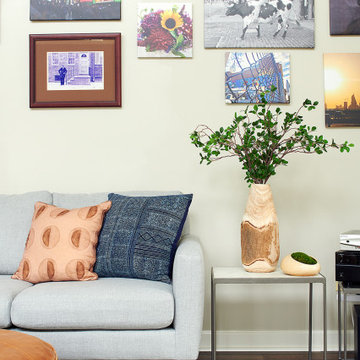
Photography Rebecca McAlpin
Foto på ett stort eklektiskt allrum med öppen planlösning, med grå väggar, bambugolv, en standard öppen spis, en spiselkrans i tegelsten, en väggmonterad TV och brunt golv
Foto på ett stort eklektiskt allrum med öppen planlösning, med grå väggar, bambugolv, en standard öppen spis, en spiselkrans i tegelsten, en väggmonterad TV och brunt golv
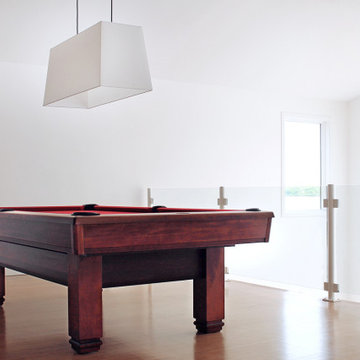
Modern inredning av ett allrum, med ett spelrum, vita väggar, bambugolv, en standard öppen spis och en spiselkrans i sten
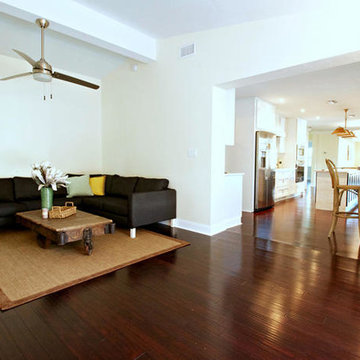
Mina Brinkley
Inspiration för ett stort vintage allrum med öppen planlösning, med gula väggar och bambugolv
Inspiration för ett stort vintage allrum med öppen planlösning, med gula väggar och bambugolv
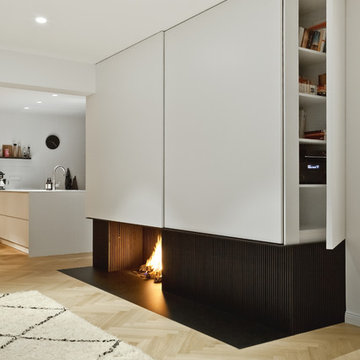
Eine geschickte Kombination von Stauraum und offenem Kamin. Hinter der Schiebetür verbirgt sich die Medien-Technik. Ein seitlich eingearbeitete Regallösung bietet zusätzlich Platz.
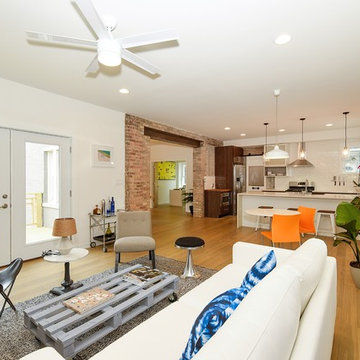
EXPOSED CHICAGO COMMON BRICK WITH STEEL LINTEL, GLASS DOORS TO OPEN DECK, GAS FIREPLACE WITH RECLAIMED WOOD BEAM SURROUND,
Inspiration för mellanstora skandinaviska allrum med öppen planlösning, med bambugolv, en bred öppen spis, en spiselkrans i trä, en fristående TV och grått golv
Inspiration för mellanstora skandinaviska allrum med öppen planlösning, med bambugolv, en bred öppen spis, en spiselkrans i trä, en fristående TV och grått golv
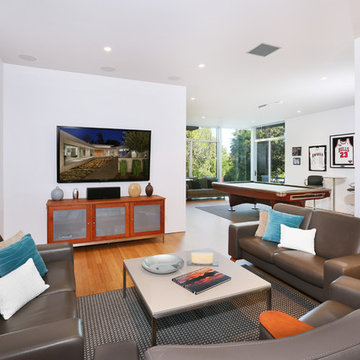
Vincent Ivicevic
Exempel på ett modernt allrum, med ett spelrum, vita väggar, bambugolv och en väggmonterad TV
Exempel på ett modernt allrum, med ett spelrum, vita väggar, bambugolv och en väggmonterad TV
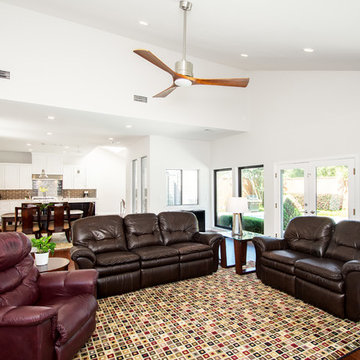
Our clients wanted to open up the wall between their kitchen and living areas to improve flow and continuity and they wanted to add a large island. They felt that although there were windows in both the kitchen and living area, it was still somewhat dark, so they wanted to brighten it up. There was a built-in wet bar in the corner of the family room that really wasn’t used much and they felt it was just wasted space. Their overall taste was clean, simple lines, white cabinets but still with a touch of style. They definitely wanted to lose all the gray cabinets and busy hardware.
We demoed all kitchen cabinets, countertops and light fixtures in the kitchen and wet bar area. All flooring in the kitchen and throughout main common areas was also removed. Waypoint Shaker Door style cabinets were installed with Leyton satin nickel hardware. The cabinets along the wall were painted linen and java on the island for a cool contrast. Beautiful Vicostone Misterio countertops were installed. Shadow glass subway tile was installed as the backsplash with a Susan Joblon Silver White and Grey Metallic Glass accent tile behind the cooktop. A large single basin undermount stainless steel sink was installed in the island with a Genta Spot kitchen faucet. The single light over the kitchen table was Seagull Lighting “Nance” and the two hanging over the island are Kuzco Lighting Vanier LED Pendants.
We removed the wet bar in the family room and added two large windows, creating a wall of windows to the backyard. This definitely helped bring more light in and open up the view to the pool. In addition to tearing out the wet bar and removing the wall between the kitchen, the fireplace was upgraded with an asymmetrical mantel finished in a modern Irving Park Gray 12x24” tile. To finish it all off and tie all the common areas together and really make it flow, the clients chose a 5” wide Java bamboo flooring. Our clients love their new spaces and the improved flow, efficiency and functionality of the kitchen and adjacent living spaces.
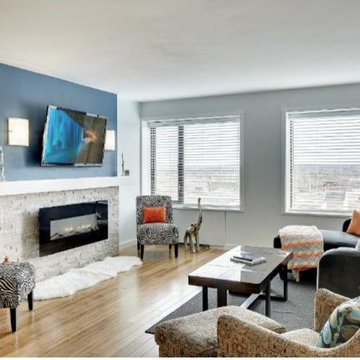
Exempel på ett mycket stort klassiskt allrum med öppen planlösning, med blå väggar, bambugolv, en standard öppen spis, en spiselkrans i sten och en väggmonterad TV
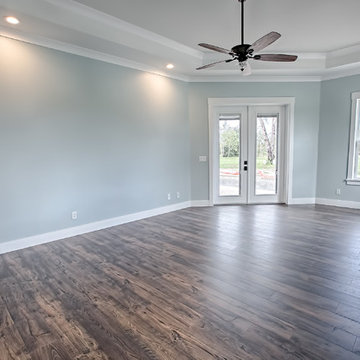
Exempel på ett mellanstort modernt allrum med öppen planlösning, med bambugolv och brunt golv
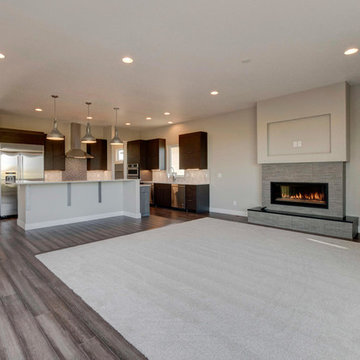
Idéer för stora funkis allrum med öppen planlösning, med grå väggar, bambugolv, en standard öppen spis, en spiselkrans i trä och en väggmonterad TV
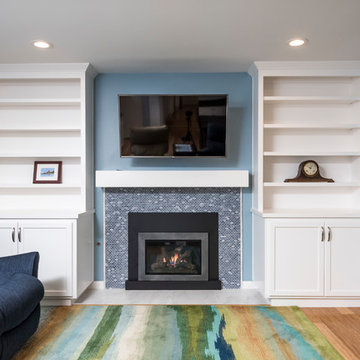
Ian Coleman
Inspiration för mellanstora klassiska allrum med öppen planlösning, med blå väggar, bambugolv, en standard öppen spis, en spiselkrans i sten, en väggmonterad TV och brunt golv
Inspiration för mellanstora klassiska allrum med öppen planlösning, med blå väggar, bambugolv, en standard öppen spis, en spiselkrans i sten, en väggmonterad TV och brunt golv
88 foton på vitt allrum, med bambugolv
3
