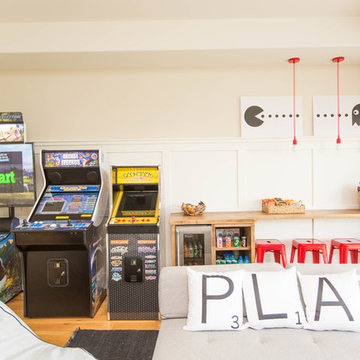Sortera efter:
Budget
Sortera efter:Populärt i dag
41 - 60 av 2 374 foton
Artikel 1 av 3
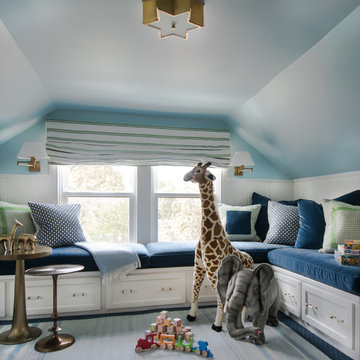
Location: Houston, TX, USA
Full renovation; transforming attic space into multi-purpose game room, including a home office space for a Mother of three, and a media space that the entire family could enjoy. Durability was important, as was creating a space that the children could grow into.
Julie Rhodes Interiors
French Blue Photography
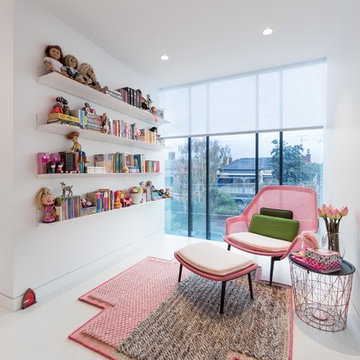
Urban Angles photography . John Wheatley.
Idéer för att renovera ett mellanstort funkis flickrum kombinerat med lekrum och för 4-10-åringar, med vita väggar
Idéer för att renovera ett mellanstort funkis flickrum kombinerat med lekrum och för 4-10-åringar, med vita väggar
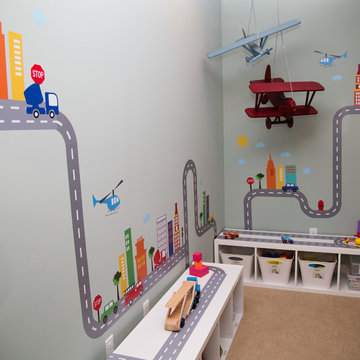
Julianna Webb
Foto på ett mellanstort funkis könsneutralt småbarnsrum kombinerat med lekrum, med grå väggar och heltäckningsmatta
Foto på ett mellanstort funkis könsneutralt småbarnsrum kombinerat med lekrum, med grå väggar och heltäckningsmatta
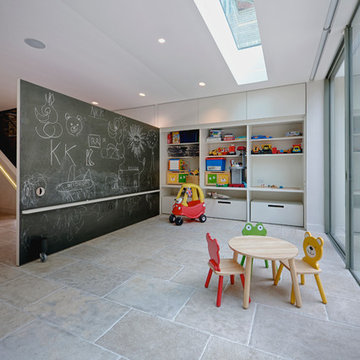
© Marco Joe Fazio, LBIPP
Idéer för ett modernt könsneutralt småbarnsrum kombinerat med lekrum
Idéer för ett modernt könsneutralt småbarnsrum kombinerat med lekrum

Idéer för vintage könsneutrala tonårsrum kombinerat med lekrum, med flerfärgade väggar, heltäckningsmatta och beiget golv
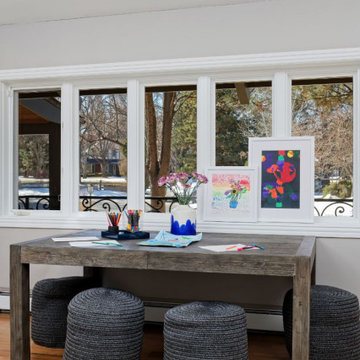
This home features a farmhouse aesthetic with contemporary touches like metal accents and colorful art. Designed by our Denver studio.
---
Project designed by Denver, Colorado interior designer Margarita Bravo. She serves Denver as well as surrounding areas such as Cherry Hills Village, Englewood, Greenwood Village, and Bow Mar.
For more about MARGARITA BRAVO, click here: https://www.margaritabravo.com/
To learn more about this project, click here:
https://www.margaritabravo.com/portfolio/contemporary-farmhouse-denver/
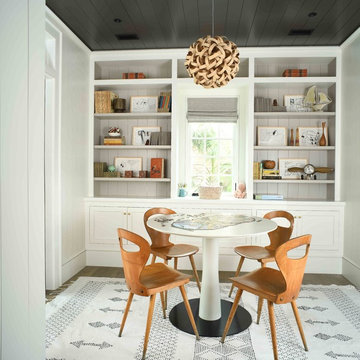
Inspiration för maritima barnrum kombinerat med lekrum, med grå väggar, mörkt trägolv och brunt golv
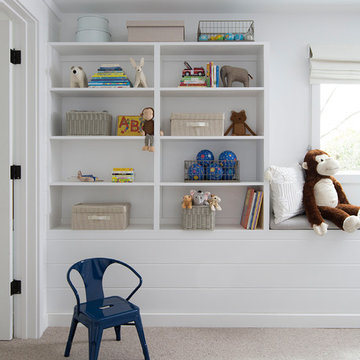
Michelle Drewes Photography
Modern inredning av ett mellanstort barnrum kombinerat med lekrum, med vita väggar, heltäckningsmatta och grått golv
Modern inredning av ett mellanstort barnrum kombinerat med lekrum, med vita väggar, heltäckningsmatta och grått golv
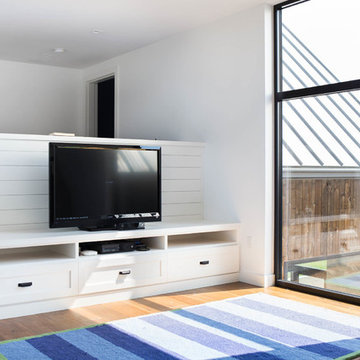
This modern farmhouse located outside of Spokane, Washington, creates a prominent focal point among the landscape of rolling plains. The composition of the home is dominated by three steep gable rooflines linked together by a central spine. This unique design evokes a sense of expansion and contraction from one space to the next. Vertical cedar siding, poured concrete, and zinc gray metal elements clad the modern farmhouse, which, combined with a shop that has the aesthetic of a weathered barn, creates a sense of modernity that remains rooted to the surrounding environment.
The Glo double pane A5 Series windows and doors were selected for the project because of their sleek, modern aesthetic and advanced thermal technology over traditional aluminum windows. High performance spacers, low iron glass, larger continuous thermal breaks, and multiple air seals allows the A5 Series to deliver high performance values and cost effective durability while remaining a sophisticated and stylish design choice. Strategically placed operable windows paired with large expanses of fixed picture windows provide natural ventilation and a visual connection to the outdoors.
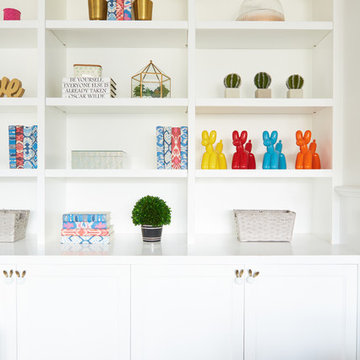
Photo by Madeline Tolle
Inspiration för ett vintage könsneutralt barnrum kombinerat med lekrum och för 4-10-åringar
Inspiration för ett vintage könsneutralt barnrum kombinerat med lekrum och för 4-10-åringar
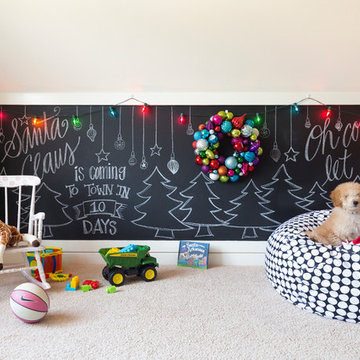
Nancy Nolan Photography
Idéer för ett mellanstort klassiskt könsneutralt barnrum kombinerat med lekrum och för 4-10-åringar, med heltäckningsmatta
Idéer för ett mellanstort klassiskt könsneutralt barnrum kombinerat med lekrum och för 4-10-åringar, med heltäckningsmatta
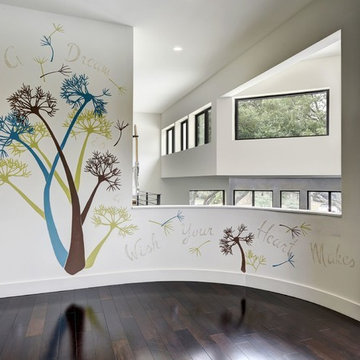
Allison Cartwright, Twist Tours
Inspiration för stora moderna barnrum kombinerat med lekrum, med vita väggar och mörkt trägolv
Inspiration för stora moderna barnrum kombinerat med lekrum, med vita väggar och mörkt trägolv
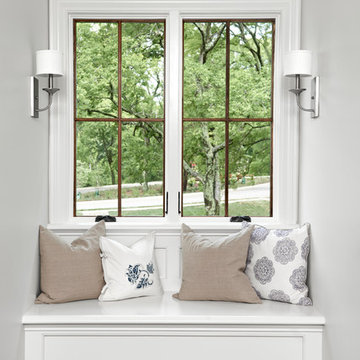
Nick McGinn
Idéer för vintage könsneutrala barnrum kombinerat med lekrum, med vita väggar och mörkt trägolv
Idéer för vintage könsneutrala barnrum kombinerat med lekrum, med vita väggar och mörkt trägolv
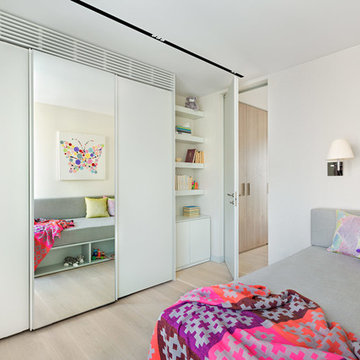
Assen Emilov
Modern inredning av ett barnrum kombinerat med lekrum, med vita väggar och ljust trägolv
Modern inredning av ett barnrum kombinerat med lekrum, med vita väggar och ljust trägolv
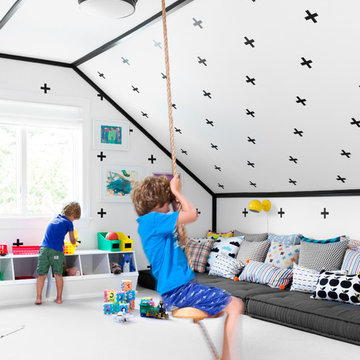
Interior Design, Interior Architecture, Custom Millwork Design, Furniture Design, Art Curation, & AV Design by Chango & Co.
Photography by Sean Litchfield
See the feature in Domino Magazine
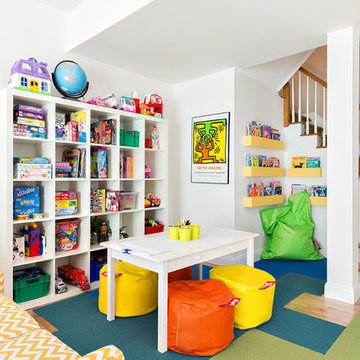
Donna Dotan Photography Inc.
Bild på ett vintage könsneutralt barnrum kombinerat med lekrum och för 4-10-åringar, med vita väggar och ljust trägolv
Bild på ett vintage könsneutralt barnrum kombinerat med lekrum och för 4-10-åringar, med vita väggar och ljust trägolv
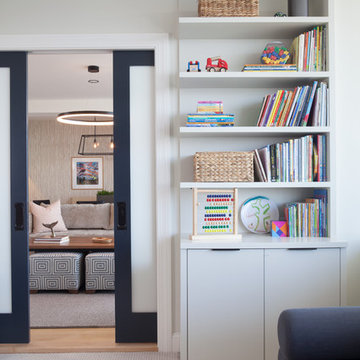
General Contractor: Lee Kimball
Designer: Tomhill Studio
Photo Credit: Sam Gray
Idéer för att renovera ett vintage könsneutralt barnrum kombinerat med lekrum, med heltäckningsmatta och beige väggar
Idéer för att renovera ett vintage könsneutralt barnrum kombinerat med lekrum, med heltäckningsmatta och beige väggar
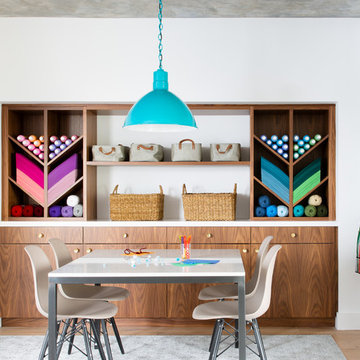
Intentional. Elevated. Artisanal.
With three children under the age of 5, our clients were starting to feel the confines of their Pacific Heights home when the expansive 1902 Italianate across the street went on the market. After learning the home had been recently remodeled, they jumped at the chance to purchase a move-in ready property. We worked with them to infuse the already refined, elegant living areas with subtle edginess and handcrafted details, and also helped them reimagine unused space to delight their little ones.
Elevated furnishings on the main floor complement the home’s existing high ceilings, modern brass bannisters and extensive walnut cabinetry. In the living room, sumptuous emerald upholstery on a velvet side chair balances the deep wood tones of the existing baby grand. Minimally and intentionally accessorized, the room feels formal but still retains a sharp edge—on the walls moody portraiture gets irreverent with a bold paint stroke, and on the the etagere, jagged crystals and metallic sculpture feel rugged and unapologetic. Throughout the main floor handcrafted, textured notes are everywhere—a nubby jute rug underlies inviting sofas in the family room and a half-moon mirror in the living room mixes geometric lines with flax-colored fringe.
On the home’s lower level, we repurposed an unused wine cellar into a well-stocked craft room, with a custom chalkboard, art-display area and thoughtful storage. In the adjoining space, we installed a custom climbing wall and filled the balance of the room with low sofas, plush area rugs, poufs and storage baskets, creating the perfect space for active play or a quiet reading session. The bold colors and playful attitudes apparent in these spaces are echoed upstairs in each of the children’s imaginative bedrooms.
Architect + Developer: McMahon Architects + Studio, Photographer: Suzanna Scott Photography
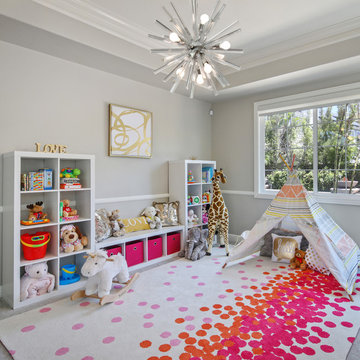
Idéer för att renovera ett stort vintage flickrum kombinerat med lekrum och för 4-10-åringar, med grå väggar, heltäckningsmatta och grått golv
2 374 foton på vitt baby- och barnrum kombinerat med lekrum
3


