Sortera efter:
Budget
Sortera efter:Populärt i dag
1 - 20 av 189 foton
Artikel 1 av 3

Bild på ett vintage könsneutralt barnrum kombinerat med sovrum och för 4-10-åringar, med vita väggar

Architecture, Construction Management, Interior Design, Art Curation & Real Estate Advisement by Chango & Co.
Construction by MXA Development, Inc.
Photography by Sarah Elliott
See the home tour feature in Domino Magazine
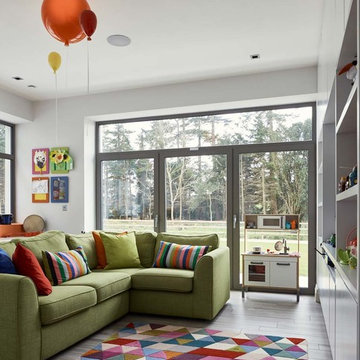
Philip Lauterbach
Inredning av ett modernt könsneutralt barnrum kombinerat med lekrum och för 4-10-åringar, med vita väggar och grått golv
Inredning av ett modernt könsneutralt barnrum kombinerat med lekrum och för 4-10-åringar, med vita väggar och grått golv
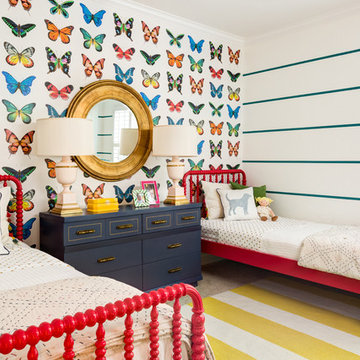
John Woodcock Photography
Modern inredning av ett barnrum kombinerat med sovrum och för 4-10-åringar, med flerfärgade väggar
Modern inredning av ett barnrum kombinerat med sovrum och för 4-10-åringar, med flerfärgade väggar
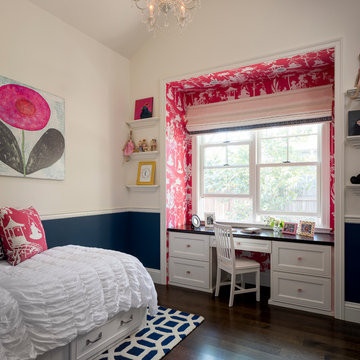
Scott Hargis
Bild på ett vintage flickrum kombinerat med sovrum och för 4-10-åringar, med vita väggar och mörkt trägolv
Bild på ett vintage flickrum kombinerat med sovrum och för 4-10-åringar, med vita väggar och mörkt trägolv
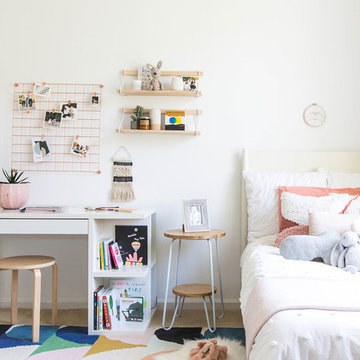
For her third birthday, her mom wanted to gift her a bright, colorful big girl’s room to mark the milestone from crib to bed. We opted for budget-friendly furniture and stayed within our clean and bright aesthetic while still aiming to please our very pink-loving three-year-old.
Photos by Christy Q Photography
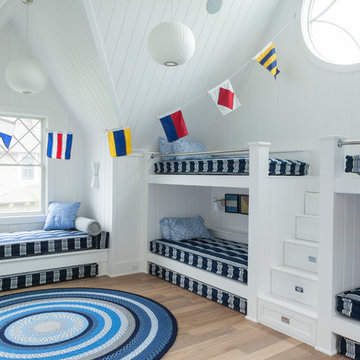
Russian White Oak,
Fumed, Rustic Grade,
Hardwax Oil White Tint
Please visit the Siberian Floors website for more information and floor treatments!
Idéer för ett maritimt barnrum kombinerat med sovrum, med vita väggar
Idéer för ett maritimt barnrum kombinerat med sovrum, med vita väggar
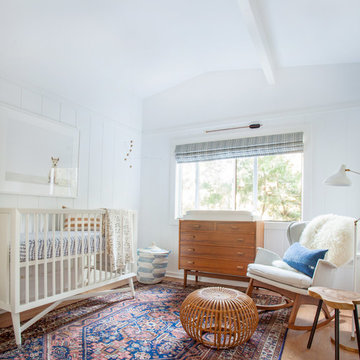
Tessa Neustadt
http://tessaneustadt.com
Idéer för att renovera ett funkis könsneutralt babyrum, med vita väggar
Idéer för att renovera ett funkis könsneutralt babyrum, med vita väggar
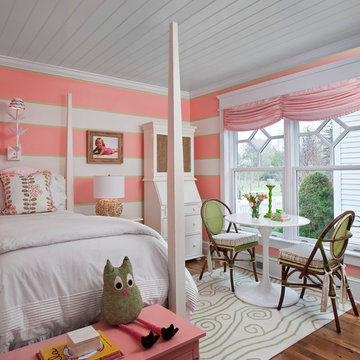
Maritim inredning av ett mellanstort flickrum kombinerat med sovrum och för 4-10-åringar, med mellanmörkt trägolv och flerfärgade väggar
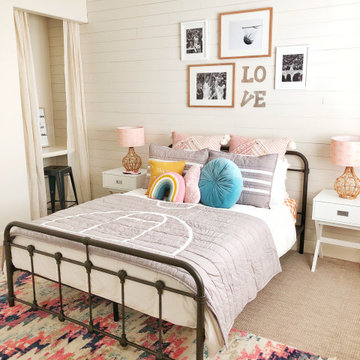
Bild på ett vintage flickrum kombinerat med sovrum, med vita väggar, heltäckningsmatta och beiget golv

Exempel på ett mellanstort modernt pojkrum för 4-10-åringar och kombinerat med sovrum, med blå väggar, mellanmörkt trägolv och brunt golv
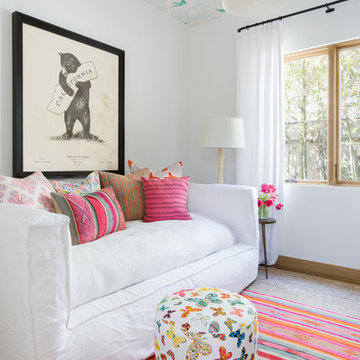
Amy Bartlam
Foto på ett mellanstort funkis flickrum kombinerat med sovrum, med vita väggar och beiget golv
Foto på ett mellanstort funkis flickrum kombinerat med sovrum, med vita väggar och beiget golv
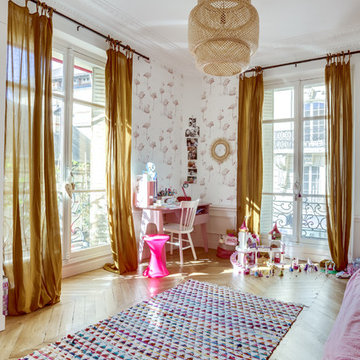
Idéer för att renovera ett minimalistiskt flickrum kombinerat med sovrum och för 4-10-åringar, med vita väggar, ljust trägolv och beiget golv

Alise O'Brien
Idéer för stora vintage pojkrum kombinerat med sovrum och för 4-10-åringar, med vita väggar, mellanmörkt trägolv och brunt golv
Idéer för stora vintage pojkrum kombinerat med sovrum och för 4-10-åringar, med vita väggar, mellanmörkt trägolv och brunt golv
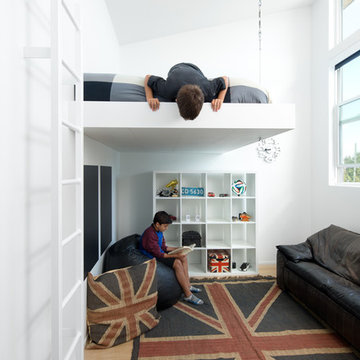
Placed within an idyllic beach community, this modern family home is filled with both playful and functional spaces. Natural light reflects throughout and oversized openings allow for movement to the outdoor spaces. Custom millwork completes the kitchen with concealed appliances, and creates a space well suited for entertaining. Accents of concrete add strength and architectural context to the spaces. Livable finishes of white oak and quartz are simple and hardworking. High ceilings in the bedroom level allowed for creativity in children’s spaces, and the addition of colour brings in that sense of playfulness. Art pieces reflect the owner’s time spent abroad, and exude their love of life – which is fitting in a place where the only boundaries to roam are the ocean and railways.
KBC Developments
Photography by Ema Peter
www.emapeter.com

The family living in this shingled roofed home on the Peninsula loves color and pattern. At the heart of the two-story house, we created a library with high gloss lapis blue walls. The tête-à-tête provides an inviting place for the couple to read while their children play games at the antique card table. As a counterpoint, the open planned family, dining room, and kitchen have white walls. We selected a deep aubergine for the kitchen cabinetry. In the tranquil master suite, we layered celadon and sky blue while the daughters' room features pink, purple, and citrine.
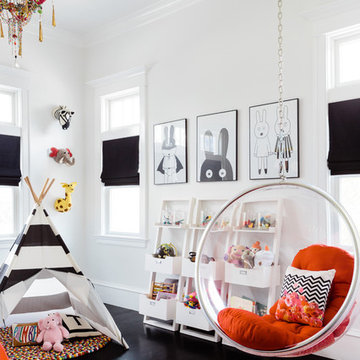
Joyelle West Photography
Inredning av ett klassiskt småbarnsrum kombinerat med lekrum, med vita väggar och mörkt trägolv
Inredning av ett klassiskt småbarnsrum kombinerat med lekrum, med vita väggar och mörkt trägolv
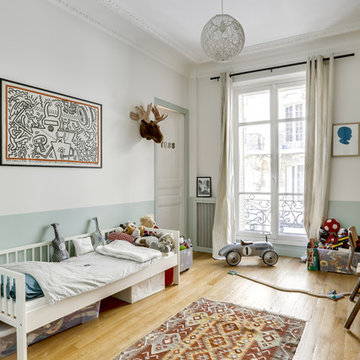
Inredning av ett skandinaviskt barnrum kombinerat med sovrum, med flerfärgade väggar, ljust trägolv och beiget golv
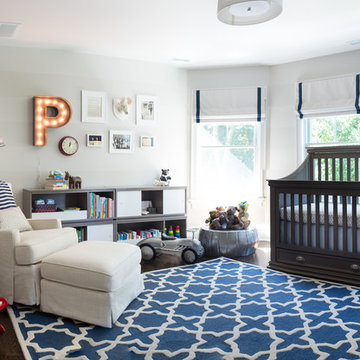
Master bedroom, textured wallpaper, grass cloth wallpaper, upholstered bed,
Navy roman shades, chairs, horse painting, antique gold chandelier, navy lamps, gray bedside tables, boll and branch, built in bookshelves, fireplace, wallpapered bookshelves
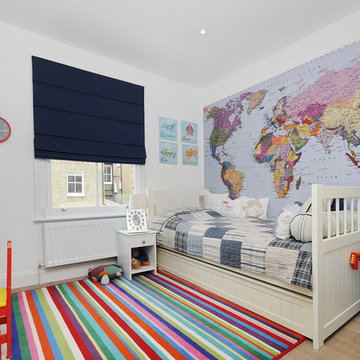
PhotoPlan and MDSX Contractors Ltd
Inspiration för klassiska pojkrum kombinerat med sovrum, med vita väggar
Inspiration för klassiska pojkrum kombinerat med sovrum, med vita väggar
189 foton på vitt baby- och barnrum
1

