916 foton på vitt badrum, med bänkskiva i kalksten
Sortera efter:
Budget
Sortera efter:Populärt i dag
61 - 80 av 916 foton
Artikel 1 av 3
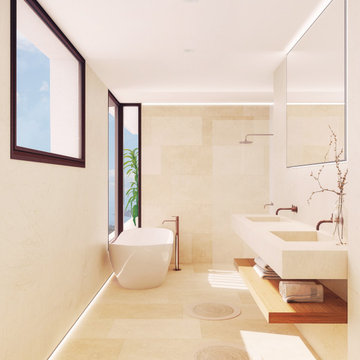
Medelhavsstil inredning av ett stort en-suite badrum, med öppna hyllor, beige skåp, ett fristående badkar, en öppen dusch, en vägghängd toalettstol, beige kakel, kakelplattor, beige väggar, kalkstensgolv, ett nedsänkt handfat, bänkskiva i kalksten, beiget golv och med dusch som är öppen
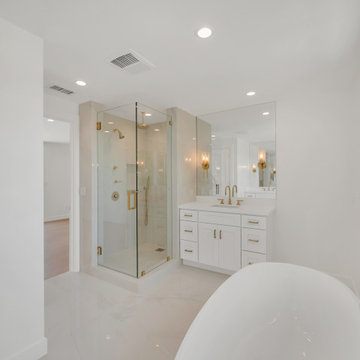
@BuildCisco 1-877-BUILD-57
Inredning av ett lantligt stort vit vitt en-suite badrum, med skåp i shakerstil, vita skåp, ett fristående badkar, en hörndusch, en toalettstol med separat cisternkåpa, vit kakel, porslinskakel, vita väggar, marmorgolv, ett undermonterad handfat, bänkskiva i kalksten, vitt golv och dusch med gångjärnsdörr
Inredning av ett lantligt stort vit vitt en-suite badrum, med skåp i shakerstil, vita skåp, ett fristående badkar, en hörndusch, en toalettstol med separat cisternkåpa, vit kakel, porslinskakel, vita väggar, marmorgolv, ett undermonterad handfat, bänkskiva i kalksten, vitt golv och dusch med gångjärnsdörr
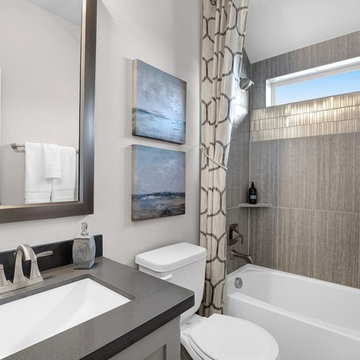
Exempel på ett mellanstort modernt badrum för barn, med luckor med infälld panel, grå skåp, ett badkar i en alkov, en dusch/badkar-kombination, grå kakel, porslinskakel, vita väggar, klinkergolv i porslin, ett undermonterad handfat, bänkskiva i kalksten, grått golv och dusch med duschdraperi
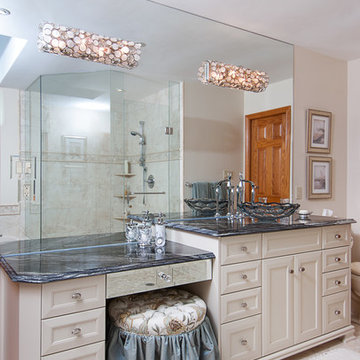
Emperical Photographic Arts
Idéer för stora vintage en-suite badrum, med ett fristående handfat, luckor med infälld panel, en dusch i en alkov, vita skåp, ett hörnbadkar, en toalettstol med hel cisternkåpa, beige väggar, klinkergolv i keramik, bänkskiva i kalksten, beiget golv och dusch med gångjärnsdörr
Idéer för stora vintage en-suite badrum, med ett fristående handfat, luckor med infälld panel, en dusch i en alkov, vita skåp, ett hörnbadkar, en toalettstol med hel cisternkåpa, beige väggar, klinkergolv i keramik, bänkskiva i kalksten, beiget golv och dusch med gångjärnsdörr

This cozy lake cottage skillfully incorporates a number of features that would normally be restricted to a larger home design. A glance of the exterior reveals a simple story and a half gable running the length of the home, enveloping the majority of the interior spaces. To the rear, a pair of gables with copper roofing flanks a covered dining area that connects to a screened porch. Inside, a linear foyer reveals a generous staircase with cascading landing. Further back, a centrally placed kitchen is connected to all of the other main level entertaining spaces through expansive cased openings. A private study serves as the perfect buffer between the homes master suite and living room. Despite its small footprint, the master suite manages to incorporate several closets, built-ins, and adjacent master bath complete with a soaker tub flanked by separate enclosures for shower and water closet. Upstairs, a generous double vanity bathroom is shared by a bunkroom, exercise space, and private bedroom. The bunkroom is configured to provide sleeping accommodations for up to 4 people. The rear facing exercise has great views of the rear yard through a set of windows that overlook the copper roof of the screened porch below.
Builder: DeVries & Onderlinde Builders
Interior Designer: Vision Interiors by Visbeen
Photographer: Ashley Avila Photography
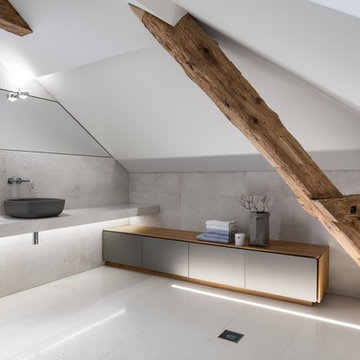
Planung und Umsetzung: Anja Kirchgäßner
Fotografie: Thomas Esch
Dekoration: Anja Gestring
Exempel på ett stort modernt beige beige en-suite badrum, med släta luckor, grå skåp, en öppen dusch, en toalettstol med separat cisternkåpa, beige kakel, kakelplattor, vita väggar, kalkstensgolv, ett fristående handfat, bänkskiva i kalksten och beiget golv
Exempel på ett stort modernt beige beige en-suite badrum, med släta luckor, grå skåp, en öppen dusch, en toalettstol med separat cisternkåpa, beige kakel, kakelplattor, vita väggar, kalkstensgolv, ett fristående handfat, bänkskiva i kalksten och beiget golv
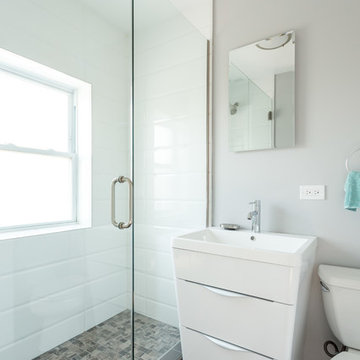
A modern design for a small, compact bathroom. We integrated crisp whites through the uniquely shaped porcelain vanity and subway tile shower walls. Natural stone tiles were used on the shower floor for a bit of an earthy contrast to the mostly white interior.
Designed by Chi Renovation & Design who serve Chicago and it's surrounding suburbs, with an emphasis on the North Side and North Shore. You'll find their work from the Loop through Lincoln Park, Skokie, Wilmette, and all the way up to Lake Forest.
For more about Chi Renovation & Design, click here: https://www.chirenovation.com/
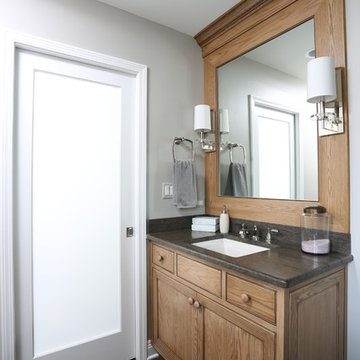
This master bathroom vanity offers plenty of storage and countertop space. The large bathroom mirror helps the space feel open, while the fogged glass pocket door allows neighboring light to shine through as well.
Normandy Remodeling
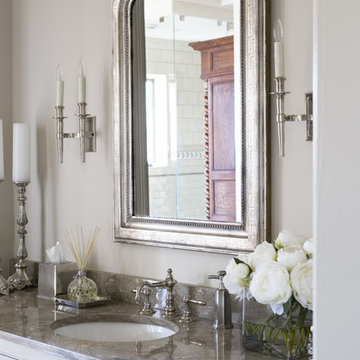
Carefully nestled among old growth trees and sited to showcase the remarkable views of Lake Keowee at every given opportunity, this South Carolina architectural masterpiece was designed to meet USGBC LEED for Home standards. The great room affords access to the main level terrace and offers a view of the lake through a wall of limestone-cased windows. A towering coursed limestone fireplace, accented by a 163“ high 19th Century iron door from Italy, anchors the sitting area. Between the great room and dining room lies an exceptional 1913 satin ebony Steinway. An antique walnut trestle table surrounded by antique French chairs slip-covered in linen mark the spacious dining that opens into the kitchen.
Rachael Boling Photography
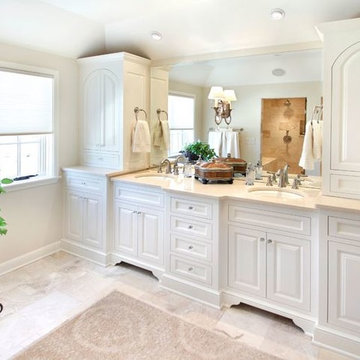
Klassisk inredning av ett stort en-suite badrum, med luckor med upphöjd panel, vita skåp, en dusch i en alkov, vita väggar, travertin golv, ett undermonterad handfat och bänkskiva i kalksten
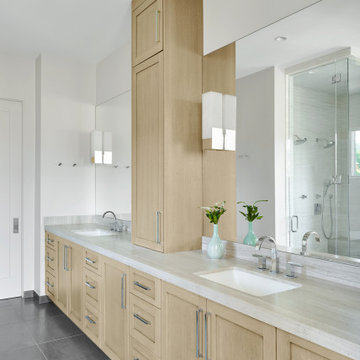
Primary bathroom in Carbondale Colorado.
Inspiration för ett stort vintage grå grått en-suite badrum, med skåp i shakerstil, bruna skåp, ett fristående badkar, grå kakel, klinkergolv i porslin, ett undermonterad handfat, bänkskiva i kalksten och grått golv
Inspiration för ett stort vintage grå grått en-suite badrum, med skåp i shakerstil, bruna skåp, ett fristående badkar, grå kakel, klinkergolv i porslin, ett undermonterad handfat, bänkskiva i kalksten och grått golv
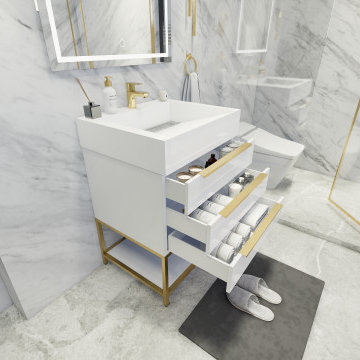
23.5″ W x 19.75″ D x 36″ H
• 3 drawers and 2 shelves
• Aluminum alloy frame
• MDF cabinet
• Reinforced acrylic sink top
• Fully assembled for easy installation
• Scratch, stain, and bacteria resistant surface
• Integrated European soft-closing hardware
• Multi stage finish to ensure durability and quality
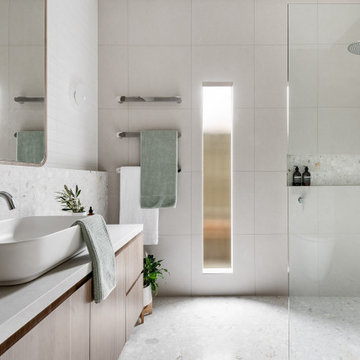
A timeless bathroom transformation.
The tiled ledge wall inspired the neutral colour palette for this bathroom. Our clients have enjoyed their home for many years and wanted a luxurious space that they will love for many more.
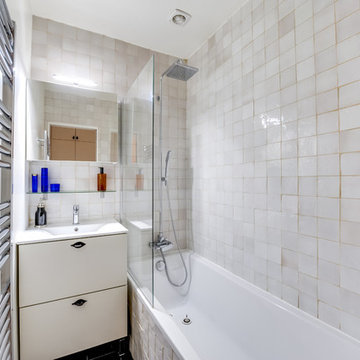
Foto på ett litet vintage vit badrum för barn, med släta luckor, beige skåp, ett undermonterat badkar, en dusch/badkar-kombination, beige kakel, mosaik, cementgolv, ett konsol handfat, bänkskiva i kalksten, svart golv och med dusch som är öppen

The master bathroom is located at the front of the house and is accessed from the dressing area via a sliding mirrored door with walnut reveals. The wall-mounted vanity unit is formed of a black granite counter and walnut cabinetry, with a matching medicine cabinet above.
Photography: Bruce Hemming
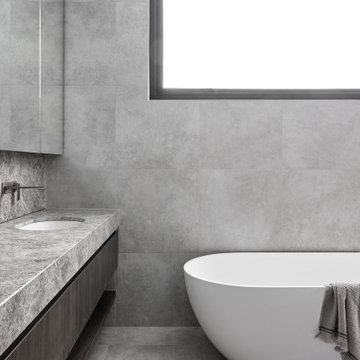
Foto på ett mellanstort funkis grå en-suite badrum, med möbel-liknande, skåp i mörkt trä, ett fristående badkar, en dusch i en alkov, en toalettstol med hel cisternkåpa, grå kakel, keramikplattor, grå väggar, klinkergolv i keramik, ett integrerad handfat, bänkskiva i kalksten, grått golv och dusch med gångjärnsdörr
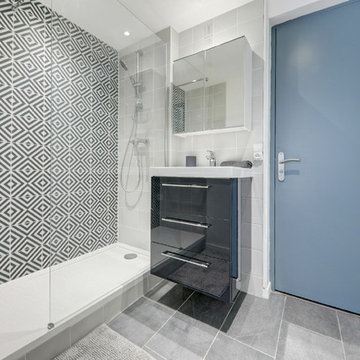
Philippe Evezard
Idéer för att renovera ett litet funkis vit vitt badrum med dusch, med släta luckor, svarta skåp, en öppen dusch, grå kakel, keramikplattor, svarta väggar, klinkergolv i keramik, ett fristående handfat, bänkskiva i kalksten, grått golv och med dusch som är öppen
Idéer för att renovera ett litet funkis vit vitt badrum med dusch, med släta luckor, svarta skåp, en öppen dusch, grå kakel, keramikplattor, svarta väggar, klinkergolv i keramik, ett fristående handfat, bänkskiva i kalksten, grått golv och med dusch som är öppen
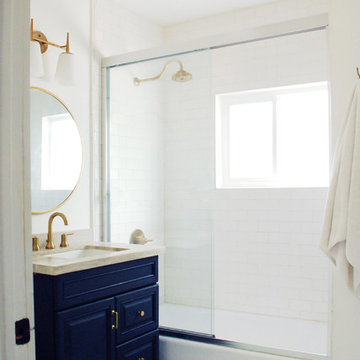
Light and bright bathroom with gold and black accents.
Exempel på ett litet klassiskt badrum, med blå skåp, ett badkar i en alkov, en dusch/badkar-kombination, vit kakel, keramikplattor, vita väggar, klinkergolv i keramik, ett undermonterad handfat, bänkskiva i kalksten, vitt golv och dusch med skjutdörr
Exempel på ett litet klassiskt badrum, med blå skåp, ett badkar i en alkov, en dusch/badkar-kombination, vit kakel, keramikplattor, vita väggar, klinkergolv i keramik, ett undermonterad handfat, bänkskiva i kalksten, vitt golv och dusch med skjutdörr
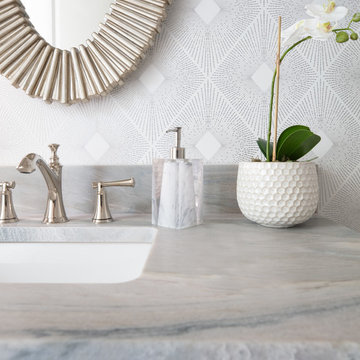
Foto på ett mellanstort vintage flerfärgad en-suite badrum, med möbel-liknande, grå skåp, våtrum, svart och vit kakel, ett undermonterad handfat, bänkskiva i kalksten och dusch med gångjärnsdörr
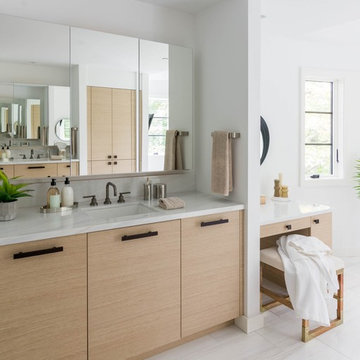
Award winning contemporary bathroom for the 2018 Design Awards by Westchester Home Magazine, this master bath project was a collaboration between Scott Hirshson, AIA of Hirshson ARCHITECTURE + DESIGN and Rita Garces, Senior Designer of Bilotta Kitchens of NY. The client had two primary objectives. First and foremost, they wanted a calm, serene environment, balancing clean lines with quiet stone and soft colored cabinets. The design team opted for a washed oak, wood-like laminate in a flat panel with a horizontal grain, a softer palette than plain white yet still just as bright. Secondly, since they have always used the bathtub every day, the most important selection was the soaking tub and positioning it to maximize space and view to the surrounding trees. With the windows surrounding the tub, the peacefulness of the outside really envelops you in to further the spa-like environment. For the sinks and faucetry the team opted for the Sigma Collection from Klaffs. They decided on a brushed finish to not overpower the soft, matte finish of the cabinetry. For the hardware from Du Verre, they selected a dark finish to complement the black iron window frames (which is repeated throughout the house) and then continued that color in the decorative lighting fixtures. For the countertops and flooring Rita and Scott met with Artistic Tile to control the variability of the Dolomite lot for both the cut stone and slab materials. Photography by Stefan Radtke. Bilotta Designer: Rita Garces with Scott Hirshson, AIA of Hirshson ARCHITECTURE + DESIGN
916 foton på vitt badrum, med bänkskiva i kalksten
4
