10 241 foton på vitt badrum, med luckor med upphöjd panel
Sortera efter:
Budget
Sortera efter:Populärt i dag
21 - 40 av 10 241 foton
Artikel 1 av 3

Idéer för ett mellanstort klassiskt grå en-suite badrum, med luckor med upphöjd panel, grå skåp, en öppen dusch, grå kakel, porslinskakel, grå väggar, klinkergolv i porslin, ett undermonterad handfat, granitbänkskiva, grått golv och med dusch som är öppen

Foto på ett vintage grå en-suite badrum, med luckor med upphöjd panel, skåp i slitet trä, ett fristående badkar, våtrum, vit kakel, tunnelbanekakel, ett undermonterad handfat, flerfärgat golv och dusch med gångjärnsdörr

Foto på ett mycket stort vintage beige en-suite badrum, med luckor med upphöjd panel, beige skåp, ett fristående badkar, grå kakel, beige väggar, klinkergolv i porslin, ett undermonterad handfat och beiget golv

J Hill Interiors transformed a dated downtown condo with little very functionality to offer, into a dream kitchen and bath that has both form and function. The client wanted something elegant and sophisticated but also had to maximize space, storage and conform with their daily lifestyle. Construction done by KC Custom Remodeling.

Guest bathroom complete remodel.
Inredning av ett klassiskt stort vit vitt badrum för barn, med luckor med upphöjd panel, grå skåp, en kantlös dusch, en toalettstol med separat cisternkåpa, vit kakel, porslinskakel, blå väggar, marmorgolv, ett undermonterad handfat, bänkskiva i kvarts, vitt golv och dusch med gångjärnsdörr
Inredning av ett klassiskt stort vit vitt badrum för barn, med luckor med upphöjd panel, grå skåp, en kantlös dusch, en toalettstol med separat cisternkåpa, vit kakel, porslinskakel, blå väggar, marmorgolv, ett undermonterad handfat, bänkskiva i kvarts, vitt golv och dusch med gångjärnsdörr
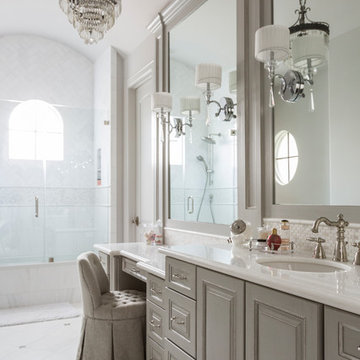
Inspiration för klassiska vitt en-suite badrum, med luckor med upphöjd panel, grå skåp, ett undermonterad handfat, vitt golv och dusch med gångjärnsdörr
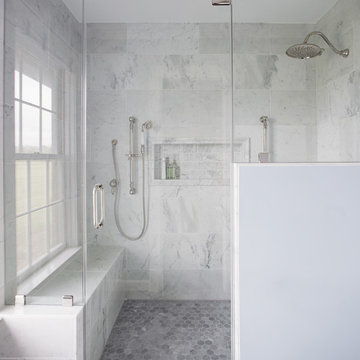
Traditional master bathroom in need of both form and function update. Aging in place was a primary focus for the project. We changed out a large jacuzzi tub shower combination for large walk-in shower. The shower bench, handheld shower and grab bar make shower use universal. Lighted mirrors and an articulating shaving mirror boost visibility in the vanity area. Marble tile, both Carrara and Bardiglio, in various shapes add to the overall luxurious feel in the bathroom. Photos by Richard Leo Johnson of Atlantic Archives.

Candy
Modern inredning av ett litet flerfärgad flerfärgat badrum med dusch, med luckor med upphöjd panel, vita skåp, en hörndusch, en toalettstol med hel cisternkåpa, flerfärgad kakel, marmorkakel, vita väggar, klinkergolv i porslin, ett integrerad handfat, marmorbänkskiva, flerfärgat golv och dusch med gångjärnsdörr
Modern inredning av ett litet flerfärgad flerfärgat badrum med dusch, med luckor med upphöjd panel, vita skåp, en hörndusch, en toalettstol med hel cisternkåpa, flerfärgad kakel, marmorkakel, vita väggar, klinkergolv i porslin, ett integrerad handfat, marmorbänkskiva, flerfärgat golv och dusch med gångjärnsdörr
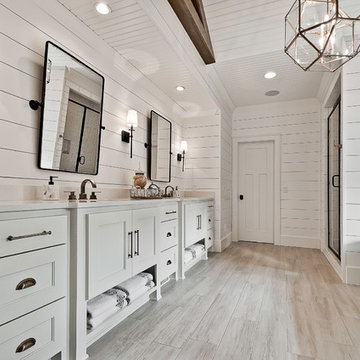
Idéer för ett stort amerikanskt vit en-suite badrum, med luckor med upphöjd panel, vita skåp, ett fristående badkar, en dusch i en alkov, en toalettstol med separat cisternkåpa, vit kakel, porslinskakel, vita väggar, klinkergolv i keramik, ett undermonterad handfat, bänkskiva i kvarts, beiget golv och dusch med gångjärnsdörr

Our clients house was built in 2012, so it was not that outdated, it was just dark. The clients wanted to lighten the kitchen and create something that was their own, using more unique products. The master bath needed to be updated and they wanted the upstairs game room to be more functional for their family.
The original kitchen was very dark and all brown. The cabinets were stained dark brown, the countertops were a dark brown and black granite, with a beige backsplash. We kept the dark cabinets but lightened everything else. A new translucent frosted glass pantry door was installed to soften the feel of the kitchen. The main architecture in the kitchen stayed the same but the clients wanted to change the coffee bar into a wine bar, so we removed the upper cabinet door above a small cabinet and installed two X-style wine storage shelves instead. An undermount farm sink was installed with a 23” tall main faucet for more functionality. We replaced the chandelier over the island with a beautiful Arhaus Poppy large antique brass chandelier. Two new pendants were installed over the sink from West Elm with a much more modern feel than before, not to mention much brighter. The once dark backsplash was now a bright ocean honed marble mosaic 2”x4” a top the QM Calacatta Miel quartz countertops. We installed undercabinet lighting and added over-cabinet LED tape strip lighting to add even more light into the kitchen.
We basically gutted the Master bathroom and started from scratch. We demoed the shower walls, ceiling over tub/shower, demoed the countertops, plumbing fixtures, shutters over the tub and the wall tile and flooring. We reframed the vaulted ceiling over the shower and added an access panel in the water closet for a digital shower valve. A raised platform was added under the tub/shower for a shower slope to existing drain. The shower floor was Carrara Herringbone tile, accented with Bianco Venatino Honed marble and Metro White glossy ceramic 4”x16” tile on the walls. We then added a bench and a Kohler 8” rain showerhead to finish off the shower. The walk-in shower was sectioned off with a frameless clear anti-spot treated glass. The tub was not important to the clients, although they wanted to keep one for resale value. A Japanese soaker tub was installed, which the kids love! To finish off the master bath, the walls were painted with SW Agreeable Gray and the existing cabinets were painted SW Mega Greige for an updated look. Four Pottery Barn Mercer wall sconces were added between the new beautiful Distressed Silver leaf mirrors instead of the three existing over-mirror vanity bars that were originally there. QM Calacatta Miel countertops were installed which definitely brightened up the room!
Originally, the upstairs game room had nothing but a built-in bar in one corner. The clients wanted this to be more of a media room but still wanted to have a kitchenette upstairs. We had to remove the original plumbing and electrical and move it to where the new cabinets were. We installed 16’ of cabinets between the windows on one wall. Plank and Mill reclaimed barn wood plank veneers were used on the accent wall in between the cabinets as a backing for the wall mounted TV above the QM Calacatta Miel countertops. A kitchenette was installed to one end, housing a sink and a beverage fridge, so the clients can still have the best of both worlds. LED tape lighting was added above the cabinets for additional lighting. The clients love their updated rooms and feel that house really works for their family now.
Design/Remodel by Hatfield Builders & Remodelers | Photography by Versatile Imaging
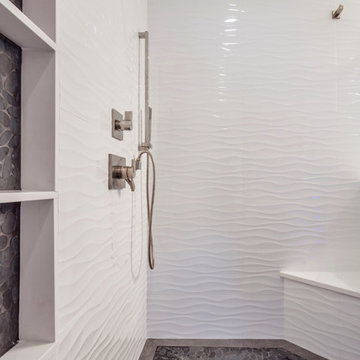
Custom shower bench and sleek hand shower with adjustable bar. Pebble tile for shower floor and shampoo niche inset
Idéer för att renovera ett litet vintage en-suite badrum, med luckor med upphöjd panel, grå skåp, en hörndusch, en toalettstol med hel cisternkåpa, vit kakel, klinkergolv i keramik, ett undermonterad handfat, grått golv, porslinskakel, vita väggar, bänkskiva i kvarts och dusch med gångjärnsdörr
Idéer för att renovera ett litet vintage en-suite badrum, med luckor med upphöjd panel, grå skåp, en hörndusch, en toalettstol med hel cisternkåpa, vit kakel, klinkergolv i keramik, ett undermonterad handfat, grått golv, porslinskakel, vita väggar, bänkskiva i kvarts och dusch med gångjärnsdörr
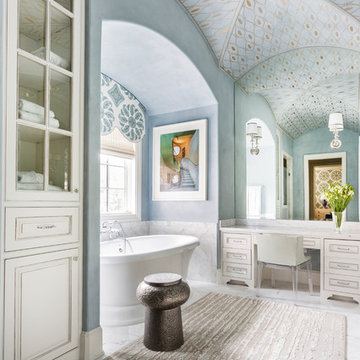
Beautiful architectural details in the room are echoed in the Art Deco interior photograph by Michael Eastman.
Exempel på ett klassiskt badrum, med luckor med upphöjd panel, vita skåp, ett fristående badkar, blå väggar och vitt golv
Exempel på ett klassiskt badrum, med luckor med upphöjd panel, vita skåp, ett fristående badkar, blå väggar och vitt golv
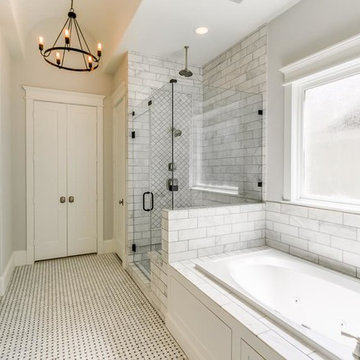
Master bath
Exempel på ett mellanstort klassiskt en-suite badrum, med luckor med upphöjd panel, vita skåp, ett platsbyggt badkar, en öppen dusch, en toalettstol med separat cisternkåpa, vit kakel, marmorkakel, vita väggar, mosaikgolv, ett undermonterad handfat, marmorbänkskiva, vitt golv och dusch med gångjärnsdörr
Exempel på ett mellanstort klassiskt en-suite badrum, med luckor med upphöjd panel, vita skåp, ett platsbyggt badkar, en öppen dusch, en toalettstol med separat cisternkåpa, vit kakel, marmorkakel, vita väggar, mosaikgolv, ett undermonterad handfat, marmorbänkskiva, vitt golv och dusch med gångjärnsdörr
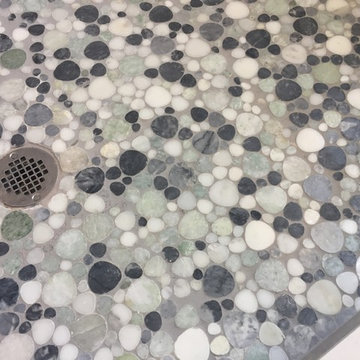
Exempel på ett litet klassiskt badrum med dusch, med luckor med upphöjd panel, vita skåp, en dusch i en alkov, svart och vit kakel, grå kakel, porslinskakel, vita väggar, klinkergolv i porslin, ett integrerad handfat, bänkskiva i kvarts, grått golv och dusch med gångjärnsdörr
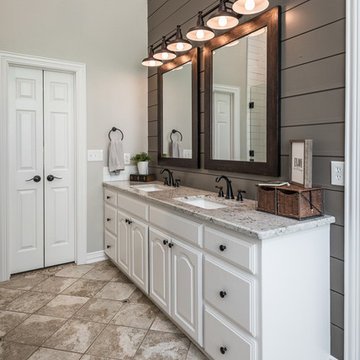
Darby Kate Photography
Lantlig inredning av ett mellanstort en-suite badrum, med luckor med upphöjd panel, vita skåp, ett platsbyggt badkar, en dusch i en alkov, grå kakel, keramikplattor, grå väggar, travertin golv, ett undermonterad handfat, granitbänkskiva, beiget golv och dusch med gångjärnsdörr
Lantlig inredning av ett mellanstort en-suite badrum, med luckor med upphöjd panel, vita skåp, ett platsbyggt badkar, en dusch i en alkov, grå kakel, keramikplattor, grå väggar, travertin golv, ett undermonterad handfat, granitbänkskiva, beiget golv och dusch med gångjärnsdörr

Building Design, Plans, and Interior Finishes by: Fluidesign Studio I Builder: Structural Dimensions Inc. I Photographer: Seth Benn Photography
Idéer för att renovera ett mellanstort vintage badrum, med gröna skåp, ett badkar i en alkov, en dusch/badkar-kombination, en toalettstol med separat cisternkåpa, vit kakel, tunnelbanekakel, beige väggar, skiffergolv, ett undermonterad handfat, marmorbänkskiva och luckor med upphöjd panel
Idéer för att renovera ett mellanstort vintage badrum, med gröna skåp, ett badkar i en alkov, en dusch/badkar-kombination, en toalettstol med separat cisternkåpa, vit kakel, tunnelbanekakel, beige väggar, skiffergolv, ett undermonterad handfat, marmorbänkskiva och luckor med upphöjd panel
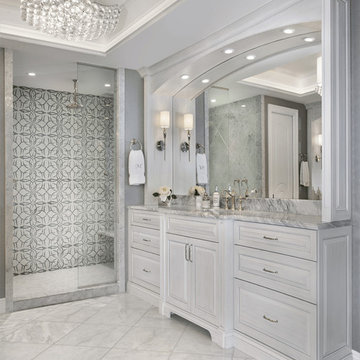
Inspiration för ett vintage en-suite badrum, med luckor med upphöjd panel, grå skåp, en dusch i en alkov, flerfärgad kakel och grå väggar
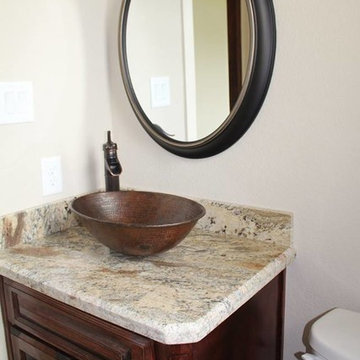
Foto på ett mellanstort vintage badrum med dusch, med luckor med upphöjd panel, skåp i mörkt trä, ett platsbyggt badkar, en toalettstol med separat cisternkåpa, beige kakel, svart och vit kakel, grå kakel, stenkakel, vita väggar, travertin golv, ett fristående handfat och granitbänkskiva

Beth Singer Photography
Klassisk inredning av ett stort en-suite badrum, med dusch med gångjärnsdörr, luckor med upphöjd panel, vita skåp, våtrum, marmorgolv och ett undermonterad handfat
Klassisk inredning av ett stort en-suite badrum, med dusch med gångjärnsdörr, luckor med upphöjd panel, vita skåp, våtrum, marmorgolv och ett undermonterad handfat
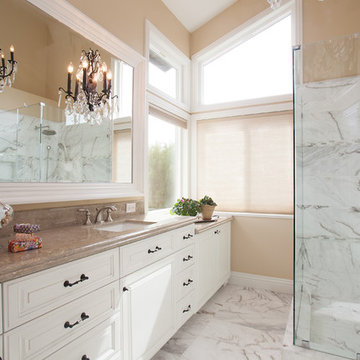
Inredning av ett modernt stort en-suite badrum, med luckor med upphöjd panel, vita skåp, en hörndusch, en toalettstol med separat cisternkåpa, marmorgolv, ett undermonterad handfat, marmorbänkskiva, bruna väggar, marmorkakel, vitt golv och dusch med gångjärnsdörr
10 241 foton på vitt badrum, med luckor med upphöjd panel
2
