10 246 foton på vitt badrum, med luckor med upphöjd panel
Sortera efter:
Budget
Sortera efter:Populärt i dag
101 - 120 av 10 246 foton
Artikel 1 av 3

View of Steam Sower, shower bench and linear drain
Idéer för ett stort klassiskt vit en-suite badrum, med luckor med upphöjd panel, vita skåp, ett platsbyggt badkar, en dubbeldusch, en toalettstol med hel cisternkåpa, vit kakel, porslinskakel, grå väggar, marmorgolv, ett undermonterad handfat, bänkskiva i glas, vitt golv och dusch med gångjärnsdörr
Idéer för ett stort klassiskt vit en-suite badrum, med luckor med upphöjd panel, vita skåp, ett platsbyggt badkar, en dubbeldusch, en toalettstol med hel cisternkåpa, vit kakel, porslinskakel, grå väggar, marmorgolv, ett undermonterad handfat, bänkskiva i glas, vitt golv och dusch med gångjärnsdörr
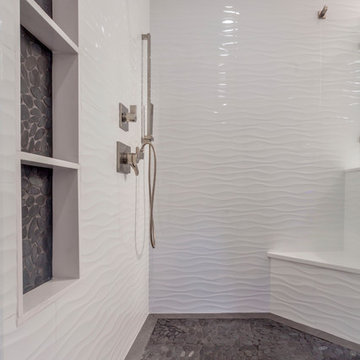
Rain shower system with handheld shower option and black sliced pebble shower floor tiling.
Inspiration för små klassiska en-suite badrum, med luckor med upphöjd panel, grå skåp, en hörndusch, en toalettstol med hel cisternkåpa, vit kakel, porslinskakel, vita väggar, klinkergolv i keramik, ett undermonterad handfat, bänkskiva i kvarts, grått golv och dusch med gångjärnsdörr
Inspiration för små klassiska en-suite badrum, med luckor med upphöjd panel, grå skåp, en hörndusch, en toalettstol med hel cisternkåpa, vit kakel, porslinskakel, vita väggar, klinkergolv i keramik, ett undermonterad handfat, bänkskiva i kvarts, grått golv och dusch med gångjärnsdörr
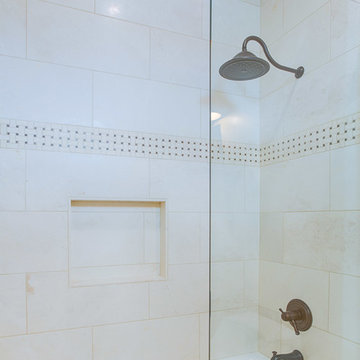
This modern farmhouse bathroom features SOLLiD Value Series - Tahoe Ash cabinets with a Fairmont Designs Farmhouse Sink. The cabinet pulls are Jeffrey Alexander by Hardware Resources - Durham Cabinet pulls. The floor and shower tile are marble.

Klassisk inredning av ett en-suite badrum, med luckor med upphöjd panel, svarta skåp, ett badkar med tassar, en dusch i en alkov, grå kakel, grå väggar, mosaikgolv, ett undermonterad handfat, grått golv och dusch med gångjärnsdörr
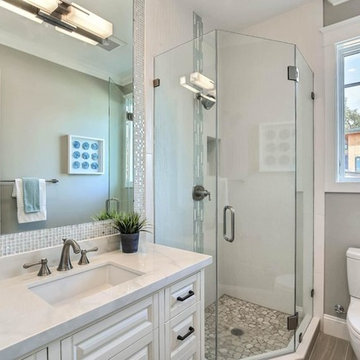
This exquisitely crafted, custom home designed by Arch Studio, Inc., and built by GSI Homes was just completed in 2017 and is ready to be enjoyed.
Inredning av ett amerikanskt litet badrum med dusch, med luckor med upphöjd panel, vita skåp, ett fristående badkar, en hörndusch, en toalettstol med separat cisternkåpa, vit kakel, keramikplattor, grå väggar, klinkergolv i porslin, ett undermonterad handfat, bänkskiva i kvarts, grått golv och dusch med gångjärnsdörr
Inredning av ett amerikanskt litet badrum med dusch, med luckor med upphöjd panel, vita skåp, ett fristående badkar, en hörndusch, en toalettstol med separat cisternkåpa, vit kakel, keramikplattor, grå väggar, klinkergolv i porslin, ett undermonterad handfat, bänkskiva i kvarts, grått golv och dusch med gångjärnsdörr

Фотограф - Гришко Юрий
Idéer för vintage badrum med dusch, med lila skåp, vit kakel, keramikplattor, lila väggar, klinkergolv i keramik, ett undermonterad handfat, marmorbänkskiva, dusch med skjutdörr, en hörndusch, flerfärgat golv och luckor med upphöjd panel
Idéer för vintage badrum med dusch, med lila skåp, vit kakel, keramikplattor, lila väggar, klinkergolv i keramik, ett undermonterad handfat, marmorbänkskiva, dusch med skjutdörr, en hörndusch, flerfärgat golv och luckor med upphöjd panel
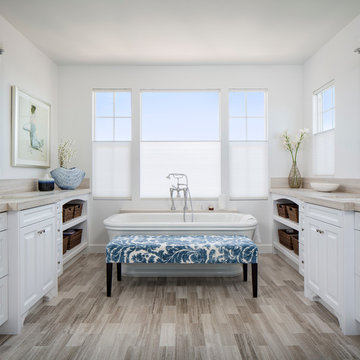
Photo cred: Chipper Hatter
Inspiration för stora maritima beige en-suite badrum, med luckor med upphöjd panel, vita skåp, ett fristående badkar, grå kakel, porslinskakel, vita väggar, ett undermonterad handfat, träbänkskiva, en toalettstol med separat cisternkåpa och ljust trägolv
Inspiration för stora maritima beige en-suite badrum, med luckor med upphöjd panel, vita skåp, ett fristående badkar, grå kakel, porslinskakel, vita väggar, ett undermonterad handfat, träbänkskiva, en toalettstol med separat cisternkåpa och ljust trägolv
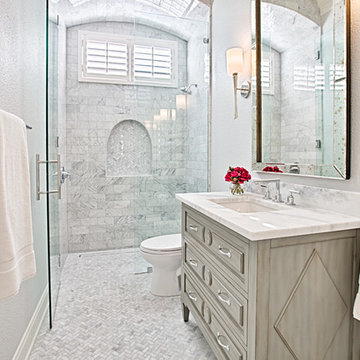
After photo of bath remodel. We removed the walk in shower for a zero threshold shower with tile in drain. Marble Mosaic on the floor and in the niche, Marble subway tiles throughout. Vanity was customized with a Dolomite white marble top.
Photo credit: Suzanne Covert Photography
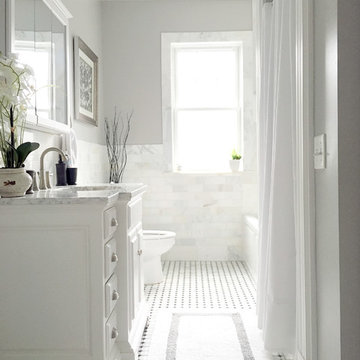
Klassisk inredning av ett mellanstort badrum, med luckor med upphöjd panel, vita skåp, marmorbänkskiva, svart och vit kakel, keramikplattor, grå väggar och klinkergolv i keramik

This 1930's Barrington Hills farmhouse was in need of some TLC when it was purchased by this southern family of five who planned to make it their new home. The renovation taken on by Advance Design Studio's designer Scott Christensen and master carpenter Justin Davis included a custom porch, custom built in cabinetry in the living room and children's bedrooms, 2 children's on-suite baths, a guest powder room, a fabulous new master bath with custom closet and makeup area, a new upstairs laundry room, a workout basement, a mud room, new flooring and custom wainscot stairs with planked walls and ceilings throughout the home.
The home's original mechanicals were in dire need of updating, so HVAC, plumbing and electrical were all replaced with newer materials and equipment. A dramatic change to the exterior took place with the addition of a quaint standing seam metal roofed farmhouse porch perfect for sipping lemonade on a lazy hot summer day.
In addition to the changes to the home, a guest house on the property underwent a major transformation as well. Newly outfitted with updated gas and electric, a new stacking washer/dryer space was created along with an updated bath complete with a glass enclosed shower, something the bath did not previously have. A beautiful kitchenette with ample cabinetry space, refrigeration and a sink was transformed as well to provide all the comforts of home for guests visiting at the classic cottage retreat.
The biggest design challenge was to keep in line with the charm the old home possessed, all the while giving the family all the convenience and efficiency of modern functioning amenities. One of the most interesting uses of material was the porcelain "wood-looking" tile used in all the baths and most of the home's common areas. All the efficiency of porcelain tile, with the nostalgic look and feel of worn and weathered hardwood floors. The home’s casual entry has an 8" rustic antique barn wood look porcelain tile in a rich brown to create a warm and welcoming first impression.
Painted distressed cabinetry in muted shades of gray/green was used in the powder room to bring out the rustic feel of the space which was accentuated with wood planked walls and ceilings. Fresh white painted shaker cabinetry was used throughout the rest of the rooms, accentuated by bright chrome fixtures and muted pastel tones to create a calm and relaxing feeling throughout the home.
Custom cabinetry was designed and built by Advance Design specifically for a large 70” TV in the living room, for each of the children’s bedroom’s built in storage, custom closets, and book shelves, and for a mudroom fit with custom niches for each family member by name.
The ample master bath was fitted with double vanity areas in white. A generous shower with a bench features classic white subway tiles and light blue/green glass accents, as well as a large free standing soaking tub nestled under a window with double sconces to dim while relaxing in a luxurious bath. A custom classic white bookcase for plush towels greets you as you enter the sanctuary bath.
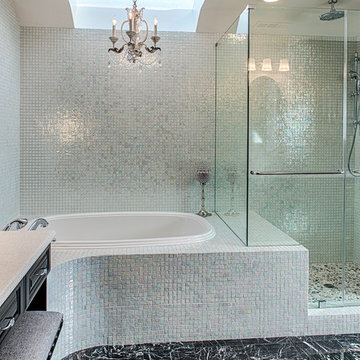
Mel Carll
Inredning av ett klassiskt stort grå grått en-suite badrum, med luckor med upphöjd panel, skåp i mörkt trä, ett platsbyggt badkar, en hörndusch, flerfärgad kakel, mosaik, marmorgolv, bänkskiva i kvarts, svart golv och dusch med gångjärnsdörr
Inredning av ett klassiskt stort grå grått en-suite badrum, med luckor med upphöjd panel, skåp i mörkt trä, ett platsbyggt badkar, en hörndusch, flerfärgad kakel, mosaik, marmorgolv, bänkskiva i kvarts, svart golv och dusch med gångjärnsdörr
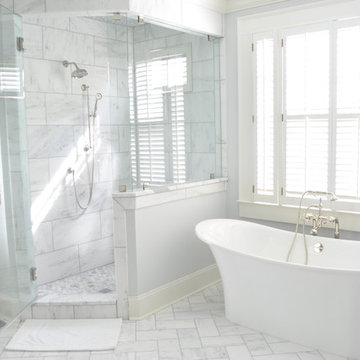
Elegant free standing tub with old school floor mount faucets.
Inredning av ett klassiskt stort en-suite badrum, med luckor med upphöjd panel, vita skåp, ett fristående badkar, en toalettstol med separat cisternkåpa, vit kakel, grå väggar, marmorgolv, ett undermonterad handfat, marmorbänkskiva och en hörndusch
Inredning av ett klassiskt stort en-suite badrum, med luckor med upphöjd panel, vita skåp, ett fristående badkar, en toalettstol med separat cisternkåpa, vit kakel, grå väggar, marmorgolv, ett undermonterad handfat, marmorbänkskiva och en hörndusch
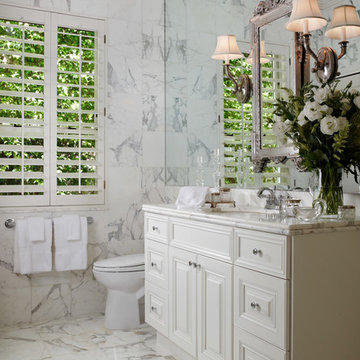
In the master bathroom, marble floors and walls highlight the white cabinetry.
Idéer för stora vintage en-suite badrum, med luckor med upphöjd panel, vit kakel, vita skåp, marmorkakel, grå väggar, marmorgolv, ett undermonterad handfat, marmorbänkskiva och vitt golv
Idéer för stora vintage en-suite badrum, med luckor med upphöjd panel, vit kakel, vita skåp, marmorkakel, grå väggar, marmorgolv, ett undermonterad handfat, marmorbänkskiva och vitt golv
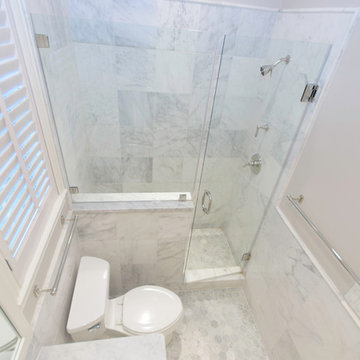
Lindsay Hames
Idéer för små funkis badrum, med vita skåp, en dusch i en alkov, en toalettstol med hel cisternkåpa, grå väggar, klinkergolv i keramik, luckor med upphöjd panel, ett undermonterad handfat och marmorbänkskiva
Idéer för små funkis badrum, med vita skåp, en dusch i en alkov, en toalettstol med hel cisternkåpa, grå väggar, klinkergolv i keramik, luckor med upphöjd panel, ett undermonterad handfat och marmorbänkskiva
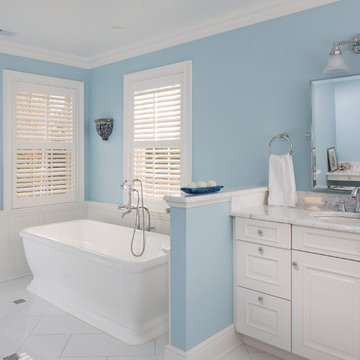
Dan Ryan @ Southfield Media
Idéer för att renovera ett vintage badrum, med ett fristående badkar, ett undermonterad handfat, luckor med upphöjd panel, vita skåp och vit kakel
Idéer för att renovera ett vintage badrum, med ett fristående badkar, ett undermonterad handfat, luckor med upphöjd panel, vita skåp och vit kakel
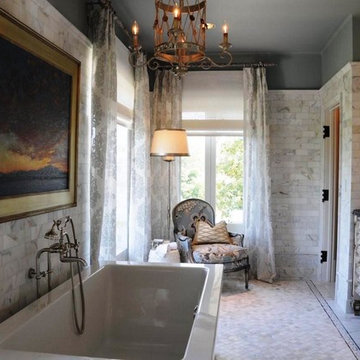
Bild på ett vintage badrum, med ett undermonterad handfat, skåp i slitet trä, grå kakel och luckor med upphöjd panel
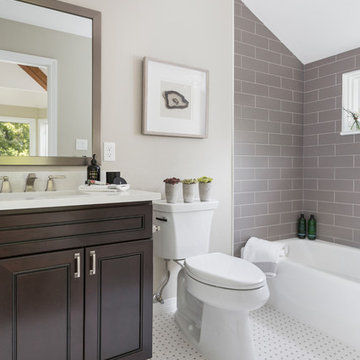
Denver Image Photography
Exempel på ett litet klassiskt vit vitt badrum för barn, med luckor med upphöjd panel, skåp i mörkt trä, ett badkar i en alkov, en dusch/badkar-kombination, en toalettstol med separat cisternkåpa, grå kakel, keramikplattor, grå väggar, mosaikgolv, ett undermonterad handfat, bänkskiva i kvarts, vitt golv och dusch med duschdraperi
Exempel på ett litet klassiskt vit vitt badrum för barn, med luckor med upphöjd panel, skåp i mörkt trä, ett badkar i en alkov, en dusch/badkar-kombination, en toalettstol med separat cisternkåpa, grå kakel, keramikplattor, grå väggar, mosaikgolv, ett undermonterad handfat, bänkskiva i kvarts, vitt golv och dusch med duschdraperi
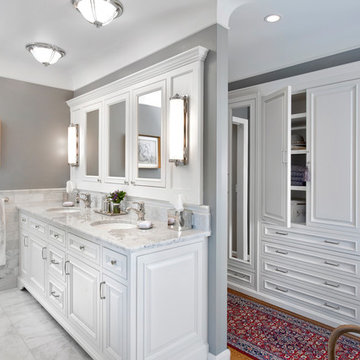
Exempel på ett klassiskt badrum, med ett undermonterad handfat, luckor med upphöjd panel, vita skåp och vit kakel

Boasting a large terrace with long reaching sea views across the River Fal and to Pendennis Point, Seahorse was a full property renovation managed by Warren French.

In the quite streets of southern Studio city a new, cozy and sub bathed bungalow was designed and built by us.
The white stucco with the blue entrance doors (blue will be a color that resonated throughout the project) work well with the modern sconce lights.
Inside you will find larger than normal kitchen for an ADU due to the smart L-shape design with extra compact appliances.
The roof is vaulted hip roof (4 different slopes rising to the center) with a nice decorative white beam cutting through the space.
The bathroom boasts a large shower and a compact vanity unit.
Everything that a guest or a renter will need in a simple yet well designed and decorated garage conversion.
10 246 foton på vitt badrum, med luckor med upphöjd panel
6
