1 467 foton på vitt badrum
Sortera efter:
Budget
Sortera efter:Populärt i dag
141 - 160 av 1 467 foton
Artikel 1 av 3

Idéer för ett mellanstort klassiskt grå en-suite badrum, med luckor med infälld panel, vita skåp, ett fristående badkar, en hörndusch, en toalettstol med hel cisternkåpa, grå kakel, marmorkakel, grå väggar, marmorgolv, ett undermonterad handfat, marmorbänkskiva, grått golv och dusch med gångjärnsdörr
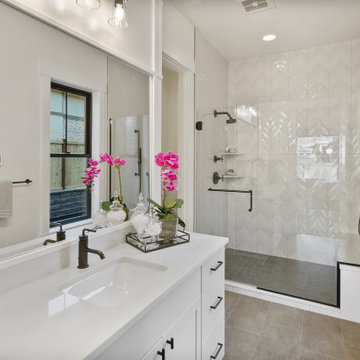
The main floor guest suite features walk in shower and vanity with black hardware.
Idéer för ett mellanstort lantligt vit badrum med dusch, med luckor med infälld panel, grå skåp, en dusch i en alkov, vita väggar, klinkergolv i keramik, ett undermonterad handfat, bänkskiva i kvarts, grått golv och dusch med gångjärnsdörr
Idéer för ett mellanstort lantligt vit badrum med dusch, med luckor med infälld panel, grå skåp, en dusch i en alkov, vita väggar, klinkergolv i keramik, ett undermonterad handfat, bänkskiva i kvarts, grått golv och dusch med gångjärnsdörr

This project was focused on eeking out space for another bathroom for this growing family. The three bedroom, Craftsman bungalow was originally built with only one bathroom, which is typical for the era. The challenge was to find space without compromising the existing storage in the home. It was achieved by claiming the closet areas between two bedrooms, increasing the original 29" depth and expanding into the larger of the two bedrooms. The result was a compact, yet efficient bathroom. Classic finishes are respectful of the vernacular and time period of the home.
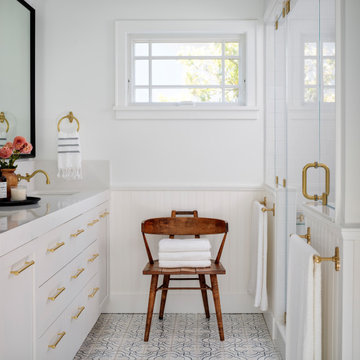
Exempel på ett mellanstort klassiskt vit vitt en-suite badrum, med skåp i shakerstil, vit kakel, vita väggar, cementgolv, ett undermonterad handfat, bänkskiva i kvarts, dusch med gångjärnsdörr, vita skåp, en dusch i en alkov och flerfärgat golv
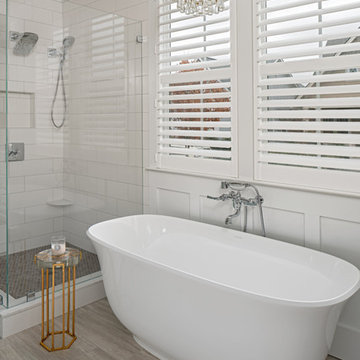
The Victoria and Albert Amiata freestanding tub with wall mounted tub filler makes this bathroom complete. Plantation shutters provide privacy while allowing natural light tom come through. The blown glass and brass drink table provides a place for products and won't be damaged by water.
Project Developer: Brad Little | Designer: Chelsea Allard | Project Manager: Tom O'Neil | © Deborah Scannell Photography
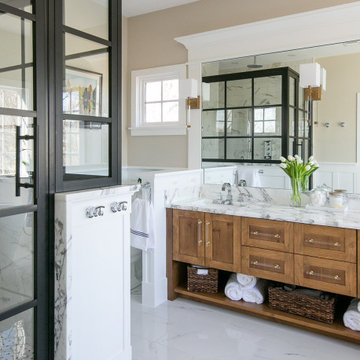
Notably centered to capture all reflections, this intentionally-crafted knotty pine vanity and linen closet illuminates the space with intricate millwork and finishes. A perfect mix of metals and tiles with keen details to bring this vision to life! Custom black grid shower glass anchors the depth of the room with calacatta and arabascato marble accents. Chrome fixtures and accessories with pops of champagne bronze. Shaker-style board and batten trim wraps the walls and vanity mirror to bring warm and dimension.
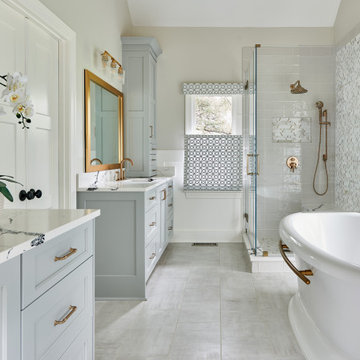
Inspiration för klassiska vitt badrum, med luckor med infälld panel, grå skåp, ett fristående badkar, grå kakel, beige väggar, ett undermonterad handfat, grått golv, dusch med gångjärnsdörr och en hörndusch

Idéer för små funkis vitt badrum, med skåp i shakerstil, svarta skåp, ett badkar i en alkov, en dusch/badkar-kombination, en toalettstol med hel cisternkåpa, vit kakel, keramikplattor, vita väggar, vinylgolv, ett undermonterad handfat, bänkskiva i akrylsten, brunt golv och dusch med duschdraperi
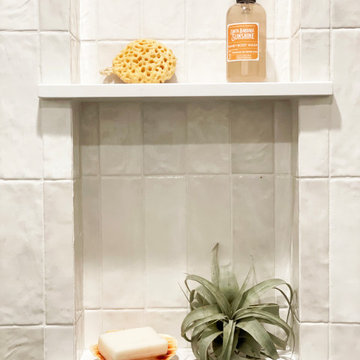
Inspiration för ett litet medelhavsstil vit vitt badrum för barn, med släta luckor, skåp i ljust trä, en dusch i en alkov, en vägghängd toalettstol, vit kakel, porslinskakel, vita väggar, klinkergolv i terrakotta, ett undermonterad handfat, bänkskiva i kvarts, svart golv och dusch med gångjärnsdörr
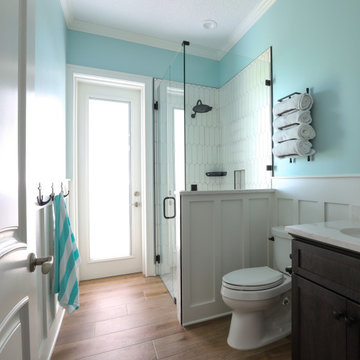
Request - Fresh, farmhouse, water inspired. The mix of the picket tile, black fixtures, wainscoting, wood tones and Sherwin Williams Tidewater gave this pool bath the makeover it deserved.

This bathroom has a modern floating vanity mixed with some retro style fixtures. The shining star of this bathroom is the bathtub which features a stereo that plays through the water!

Inspiration för mellanstora amerikanska grått en-suite badrum, med skåp i shakerstil, vita skåp, ett badkar i en alkov, en dusch/badkar-kombination, en toalettstol med hel cisternkåpa, grå kakel, keramikplattor, beige väggar, marmorgolv, ett undermonterad handfat, bänkskiva i kvarts och vitt golv

The powder room, located off the kitchen and main entry, is designed with natural elements in mind. Including, the stone rock knobs, walnut live edge countertop, and cross sections of firewood wallpaper.

Photographer: Marit Williams Photography
Idéer för små vintage vitt badrum, med ett badkar i en alkov, en dusch i en alkov, en bidé, vit kakel, tunnelbanekakel, blå väggar, klinkergolv i porslin, ett konsol handfat, vitt golv och dusch med duschdraperi
Idéer för små vintage vitt badrum, med ett badkar i en alkov, en dusch i en alkov, en bidé, vit kakel, tunnelbanekakel, blå väggar, klinkergolv i porslin, ett konsol handfat, vitt golv och dusch med duschdraperi

This 1910 West Highlands home was so compartmentalized that you couldn't help to notice you were constantly entering a new room every 8-10 feet. There was also a 500 SF addition put on the back of the home to accommodate a living room, 3/4 bath, laundry room and back foyer - 350 SF of that was for the living room. Needless to say, the house needed to be gutted and replanned.
Kitchen+Dining+Laundry-Like most of these early 1900's homes, the kitchen was not the heartbeat of the home like they are today. This kitchen was tucked away in the back and smaller than any other social rooms in the house. We knocked out the walls of the dining room to expand and created an open floor plan suitable for any type of gathering. As a nod to the history of the home, we used butcherblock for all the countertops and shelving which was accented by tones of brass, dusty blues and light-warm greys. This room had no storage before so creating ample storage and a variety of storage types was a critical ask for the client. One of my favorite details is the blue crown that draws from one end of the space to the other, accenting a ceiling that was otherwise forgotten.
Primary Bath-This did not exist prior to the remodel and the client wanted a more neutral space with strong visual details. We split the walls in half with a datum line that transitions from penny gap molding to the tile in the shower. To provide some more visual drama, we did a chevron tile arrangement on the floor, gridded the shower enclosure for some deep contrast an array of brass and quartz to elevate the finishes.
Powder Bath-This is always a fun place to let your vision get out of the box a bit. All the elements were familiar to the space but modernized and more playful. The floor has a wood look tile in a herringbone arrangement, a navy vanity, gold fixtures that are all servants to the star of the room - the blue and white deco wall tile behind the vanity.
Full Bath-This was a quirky little bathroom that you'd always keep the door closed when guests are over. Now we have brought the blue tones into the space and accented it with bronze fixtures and a playful southwestern floor tile.
Living Room & Office-This room was too big for its own good and now serves multiple purposes. We condensed the space to provide a living area for the whole family plus other guests and left enough room to explain the space with floor cushions. The office was a bonus to the project as it provided privacy to a room that otherwise had none before.
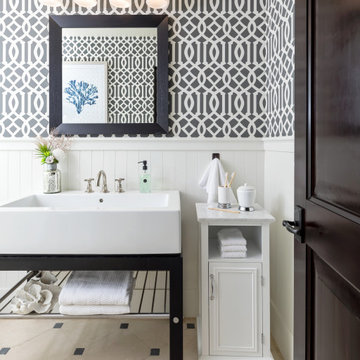
Idéer för ett mellanstort medelhavsstil toalett, med öppna hyllor, flerfärgade väggar, klinkergolv i porslin, ett integrerad handfat och beiget golv
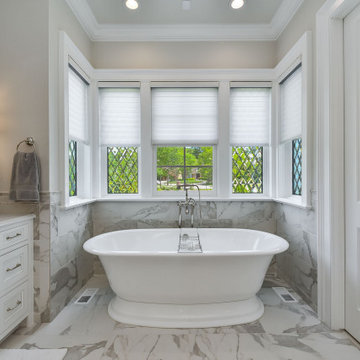
Foto på ett stort vintage vit en-suite badrum, med släta luckor, vita skåp, en dubbeldusch, en toalettstol med hel cisternkåpa, vit kakel, porslinskakel, vita väggar, marmorgolv, ett undermonterad handfat, bänkskiva i kvarts, vitt golv och dusch med gångjärnsdörr
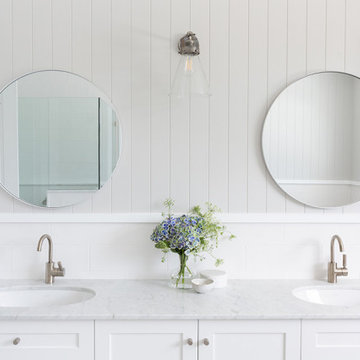
Bathroom at @sthcoogeebeachhouse
Inredning av ett maritimt stort grå grått badrum för barn, med skåp i shakerstil, vita skåp, ett fristående badkar, en hörndusch, en vägghängd toalettstol, vit kakel, porslinskakel, grå väggar, klinkergolv i porslin, ett undermonterad handfat, marmorbänkskiva, grått golv och dusch med gångjärnsdörr
Inredning av ett maritimt stort grå grått badrum för barn, med skåp i shakerstil, vita skåp, ett fristående badkar, en hörndusch, en vägghängd toalettstol, vit kakel, porslinskakel, grå väggar, klinkergolv i porslin, ett undermonterad handfat, marmorbänkskiva, grått golv och dusch med gångjärnsdörr
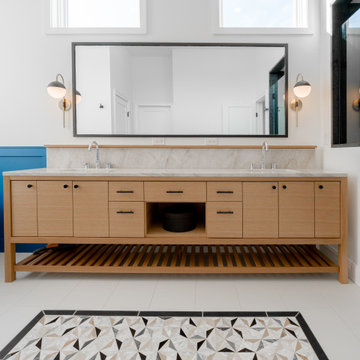
Idéer för att renovera ett stort funkis flerfärgad flerfärgat en-suite badrum, med möbel-liknande, skåp i ljust trä, ett fristående badkar, en dusch i en alkov, en toalettstol med separat cisternkåpa, flerfärgad kakel, vita väggar, mosaikgolv, ett undermonterad handfat, marmorbänkskiva, flerfärgat golv och dusch med gångjärnsdörr
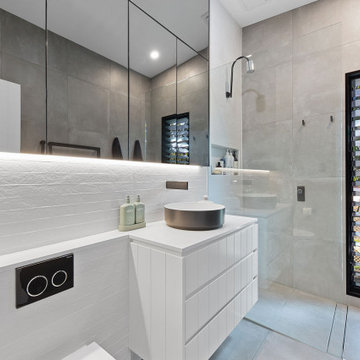
Ensuite bathroom. Feature tiled splashback, tinted mirror shaving cabinets and bulkhead, VJ detailed vanity, concrete tiles, concealed cistern, storage.
1 467 foton på vitt badrum
8
