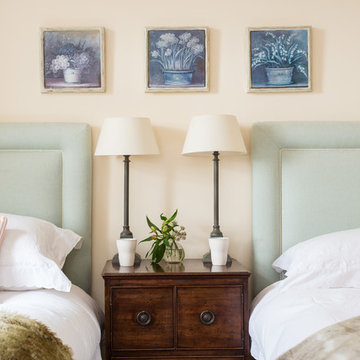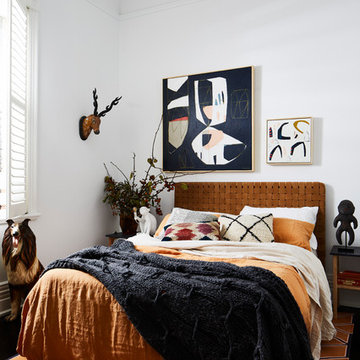22 455 foton på vitt gästrum
Sortera efter:
Budget
Sortera efter:Populärt i dag
121 - 140 av 22 455 foton
Artikel 1 av 3
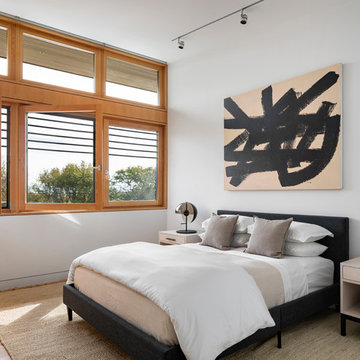
When a world class sailing champion approached us to design a Newport home for his family, with lodging for his sailing crew, we set out to create a clean, light-filled modern home that would integrate with the natural surroundings of the waterfront property, and respect the character of the historic district.
Our approach was to make the marine landscape an integral feature throughout the home. One hundred eighty degree views of the ocean from the top floors are the result of the pinwheel massing. The home is designed as an extension of the curvilinear approach to the property through the woods and reflects the gentle undulating waterline of the adjacent saltwater marsh. Floodplain regulations dictated that the primary occupied spaces be located significantly above grade; accordingly, we designed the first and second floors on a stone “plinth” above a walk-out basement with ample storage for sailing equipment. The curved stone base slopes to grade and houses the shallow entry stair, while the same stone clads the interior’s vertical core to the roof, along which the wood, glass and stainless steel stair ascends to the upper level.
One critical programmatic requirement was enough sleeping space for the sailing crew, and informal party spaces for the end of race-day gatherings. The private master suite is situated on one side of the public central volume, giving the homeowners views of approaching visitors. A “bedroom bar,” designed to accommodate a full house of guests, emerges from the other side of the central volume, and serves as a backdrop for the infinity pool and the cove beyond.
Also essential to the design process was ecological sensitivity and stewardship. The wetlands of the adjacent saltwater marsh were designed to be restored; an extensive geo-thermal heating and cooling system was implemented; low carbon footprint materials and permeable surfaces were used where possible. Native and non-invasive plant species were utilized in the landscape. The abundance of windows and glass railings maximize views of the landscape, and, in deference to the adjacent bird sanctuary, bird-friendly glazing was used throughout.
Photo: Michael Moran/OTTO Photography
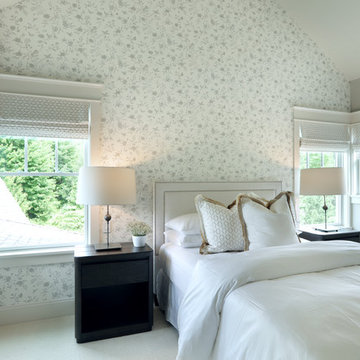
Builder: Homes by True North
Interior Designer: L. Rose Interiors
Photographer: M-Buck Studio
This charming house wraps all of the conveniences of a modern, open concept floor plan inside of a wonderfully detailed modern farmhouse exterior. The front elevation sets the tone with its distinctive twin gable roofline and hipped main level roofline. Large forward facing windows are sheltered by a deep and inviting front porch, which is further detailed by its use of square columns, rafter tails, and old world copper lighting.
Inside the foyer, all of the public spaces for entertaining guests are within eyesight. At the heart of this home is a living room bursting with traditional moldings, columns, and tiled fireplace surround. Opposite and on axis with the custom fireplace, is an expansive open concept kitchen with an island that comfortably seats four. During the spring and summer months, the entertainment capacity of the living room can be expanded out onto the rear patio featuring stone pavers, stone fireplace, and retractable screens for added convenience.
When the day is done, and it’s time to rest, this home provides four separate sleeping quarters. Three of them can be found upstairs, including an office that can easily be converted into an extra bedroom. The master suite is tucked away in its own private wing off the main level stair hall. Lastly, more entertainment space is provided in the form of a lower level complete with a theatre room and exercise space.
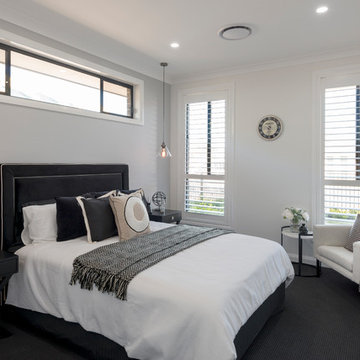
Andrew Krucko
Exempel på ett modernt gästrum, med beige väggar, heltäckningsmatta och svart golv
Exempel på ett modernt gästrum, med beige väggar, heltäckningsmatta och svart golv
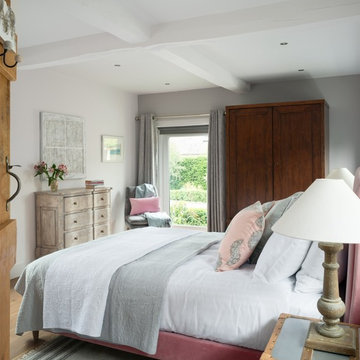
Unique Home Stays
Foto på ett mellanstort lantligt gästrum, med grå väggar, ljust trägolv och beiget golv
Foto på ett mellanstort lantligt gästrum, med grå väggar, ljust trägolv och beiget golv
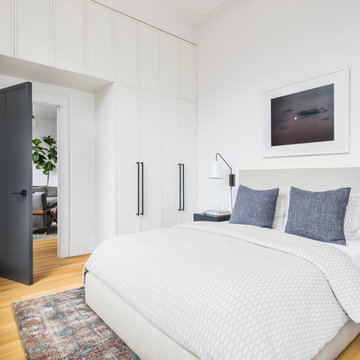
Inredning av ett klassiskt gästrum, med vita väggar, ljust trägolv och beiget golv
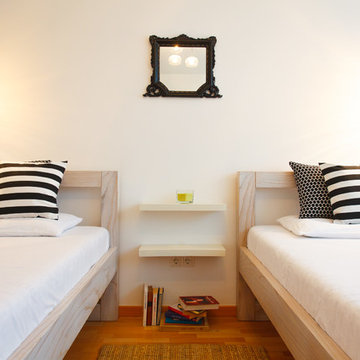
Lovely transitional bedroom with beach style accents, featuring whitewashed oak designer beds.
Modern inredning av ett stort gästrum, med vita väggar, mellanmörkt trägolv och brunt golv
Modern inredning av ett stort gästrum, med vita väggar, mellanmörkt trägolv och brunt golv
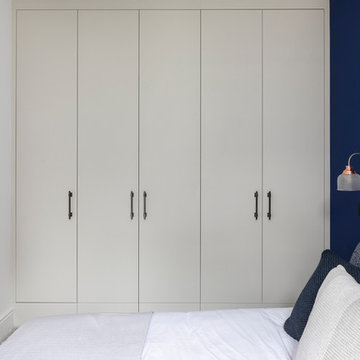
Paul M Craig
Bild på ett litet vintage gästrum, med grå väggar, heltäckningsmatta och grått golv
Bild på ett litet vintage gästrum, med grå väggar, heltäckningsmatta och grått golv
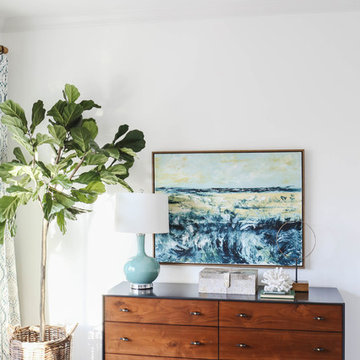
Inspiration för ett litet gästrum, med vita väggar, heltäckningsmatta och beiget golv
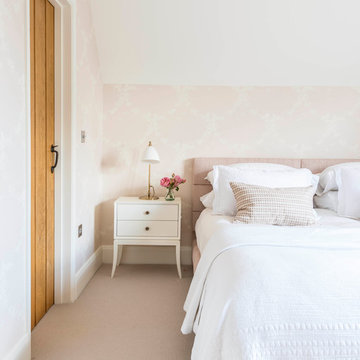
Stuart Cox Photography
http://stuartcoxphoto.com
Idéer för att renovera ett mellanstort lantligt gästrum, med rosa väggar, heltäckningsmatta och beiget golv
Idéer för att renovera ett mellanstort lantligt gästrum, med rosa väggar, heltäckningsmatta och beiget golv
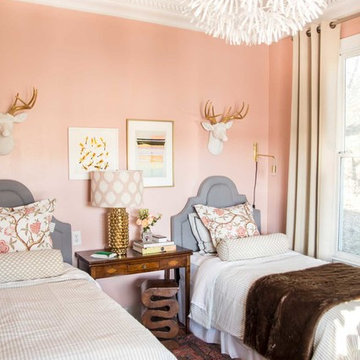
Pink twin bedroom with grey headboards, gold table lamp, faux taxidermy, and striped bedding.
Foto på ett mellanstort eklektiskt gästrum, med rosa väggar
Foto på ett mellanstort eklektiskt gästrum, med rosa väggar
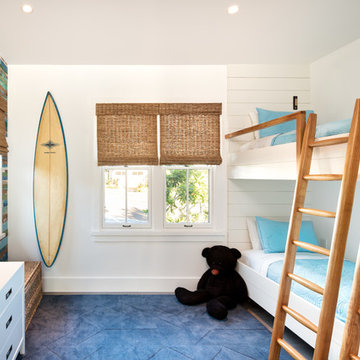
This surf themed beach bunk room is the perfect kid's room. The custom bunkbeds are white paneling with teak rails and ladders. The blue bedding is Martha Stewart in a palms pattern. The walls are recycled teak boatwood and the old surfboard that hangs on the wall was shaped on the North Shore of Kauai. The blue rug is West Elm and the white modern dresser is CB2. The white walls and trim make for a fresh and bright space. The woven blinds compliment the teak detailing and beach aesthetic.
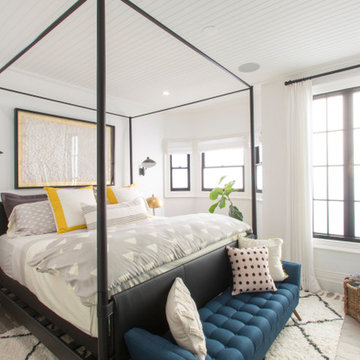
Idéer för mellanstora vintage gästrum, med vita väggar, ljust trägolv och brunt golv
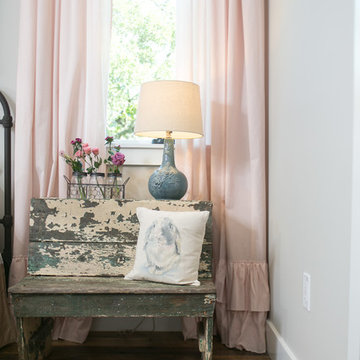
Bild på ett mellanstort lantligt gästrum, med grå väggar, mellanmörkt trägolv och brunt golv
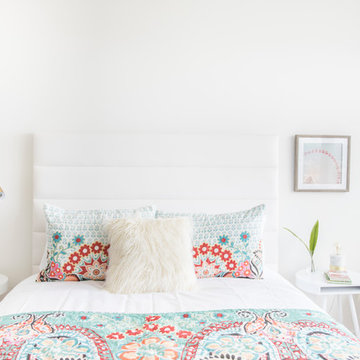
Inspiration för mellanstora nordiska gästrum, med vita väggar, ljust trägolv och beiget golv
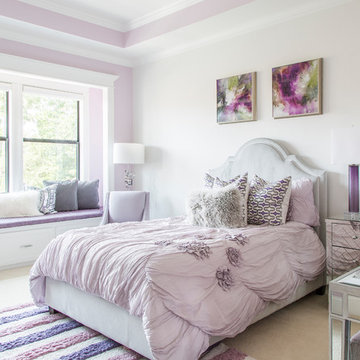
This dreamy girls bedroom is full of sweet but glam details! The lavender color palette mixes with soothing white walls and a chic mirrored nightstand and desk - the cozy bay window and window seat create the perfect reading nook!
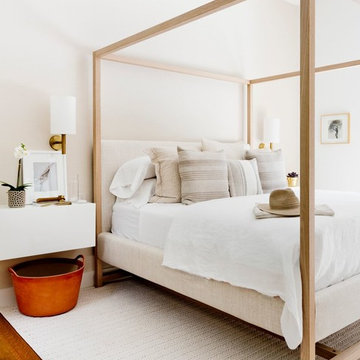
Rikki Snyder
Exempel på ett modernt gästrum, med beige väggar, mellanmörkt trägolv och brunt golv
Exempel på ett modernt gästrum, med beige väggar, mellanmörkt trägolv och brunt golv
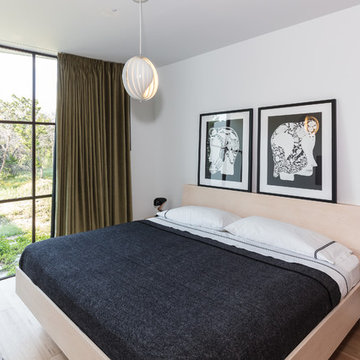
Blue Horse Building + Design / Architect - alterstudio architecture llp / Photography -James Leasure
Bild på ett mellanstort funkis gästrum, med vita väggar, ljust trägolv och beiget golv
Bild på ett mellanstort funkis gästrum, med vita väggar, ljust trägolv och beiget golv
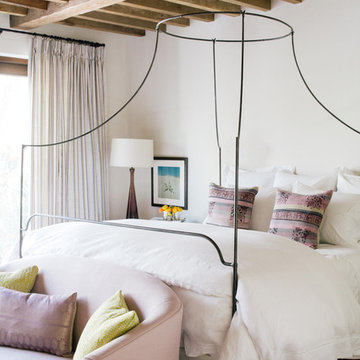
Antique Rough Sawn Oak 3x8 ceiling beams.
Design by Chris Barrett Design
Idéer för medelhavsstil gästrum, med vita väggar, heltäckningsmatta och vitt golv
Idéer för medelhavsstil gästrum, med vita väggar, heltäckningsmatta och vitt golv
22 455 foton på vitt gästrum
7
