2 980 foton på vitt grovkök
Sortera efter:
Budget
Sortera efter:Populärt i dag
181 - 200 av 2 980 foton
Artikel 1 av 3
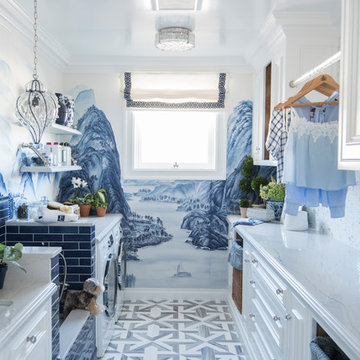
Julia Sperling
Inredning av ett klassiskt parallellt grovkök, med en undermonterad diskho, luckor med infälld panel, vita skåp, blå väggar, en tvättmaskin och torktumlare bredvid varandra och vitt golv
Inredning av ett klassiskt parallellt grovkök, med en undermonterad diskho, luckor med infälld panel, vita skåp, blå väggar, en tvättmaskin och torktumlare bredvid varandra och vitt golv
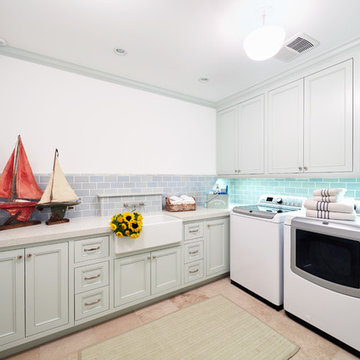
Exempel på ett maritimt grovkök, med en rustik diskho, luckor med infälld panel, gröna skåp, vita väggar och en tvättmaskin och torktumlare bredvid varandra
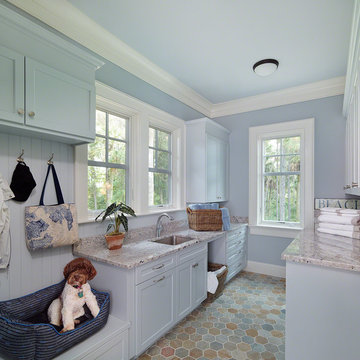
Holger Obenaus
Idéer för maritima parallella grovkök, med en undermonterad diskho, skåp i shakerstil, blå skåp och blå väggar
Idéer för maritima parallella grovkök, med en undermonterad diskho, skåp i shakerstil, blå skåp och blå väggar
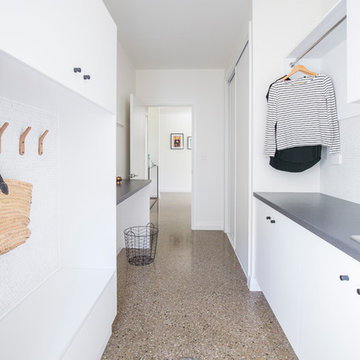
Crisp white cabinetry and plenty of storage were key in this contemporary laundry, built by Cato Constructions.
Inspiration för stora moderna parallella grovkök, med släta luckor, vita skåp, vita väggar och betonggolv
Inspiration för stora moderna parallella grovkök, med släta luckor, vita skåp, vita väggar och betonggolv
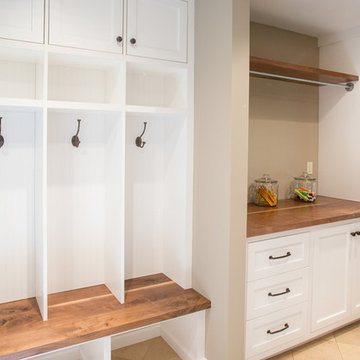
Bild på ett stort vintage grovkök, med skåp i shakerstil, vita skåp, träbänkskiva, beige väggar, klinkergolv i keramik och en tvättmaskin och torktumlare bredvid varandra

Utility room of the Arthur Rutenberg Homes Asheville 1267 model home built by Greenville, SC home builders, American Eagle Builders.
Bild på ett mycket stort vintage u-format grovkök, med en rustik diskho, skåp i shakerstil, vita skåp, granitbänkskiva, blå väggar, mörkt trägolv, en tvättmaskin och torktumlare bredvid varandra och brunt golv
Bild på ett mycket stort vintage u-format grovkök, med en rustik diskho, skåp i shakerstil, vita skåp, granitbänkskiva, blå väggar, mörkt trägolv, en tvättmaskin och torktumlare bredvid varandra och brunt golv
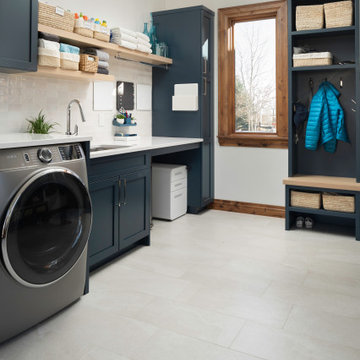
Idéer för funkis vitt grovkök, med en undermonterad diskho, skåp i shakerstil, blå skåp, bänkskiva i kvarts, vitt stänkskydd, stänkskydd i keramik, vita väggar, klinkergolv i porslin och en tvättmaskin och torktumlare bredvid varandra

Bild på ett stort vintage parallellt grovkök, med skåp i shakerstil, vita skåp, träbänkskiva, beige väggar, klinkergolv i keramik och en tvättmaskin och torktumlare bredvid varandra
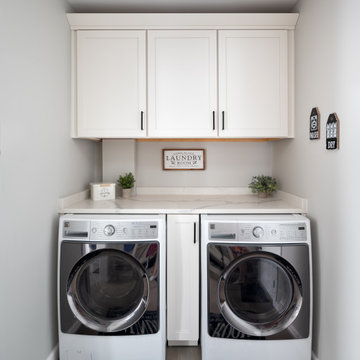
Idéer för att renovera ett litet vintage vit linjärt vitt grovkök, med skåp i shakerstil, vita skåp, bänkskiva i kvarts, grå väggar, målat trägolv, en tvättmaskin och torktumlare bredvid varandra och grått golv

When I came to stage and photoshoot the space my clients let the photographer know there wasn't a room in the whole house PID didn't do something in. When I asked why they originally contacted me they reminded me it was for a cracked tile in their owner's suite bathroom. We all had a good laugh.
Tschida Construction tackled the construction end and helped remodel three bathrooms, stair railing update, kitchen update, laundry room remodel with Custom cabinets from Pro Design, and new paint and lights throughout.
Their house no longer feels straight out of 1995 and has them so proud of their new spaces.
That is such a good feeling as an Interior Designer and Remodeler to know you made a difference in how someone feels about the place they call home.

Compartmentalize and organize your life as soon as you walk into your home with a custom mudroom created to fit your family’s needs!?
Idéer för att renovera ett mellanstort vintage parallellt grovkök, med skåp i shakerstil, vita skåp, grå väggar, en tvättpelare och grått golv
Idéer för att renovera ett mellanstort vintage parallellt grovkök, med skåp i shakerstil, vita skåp, grå väggar, en tvättpelare och grått golv
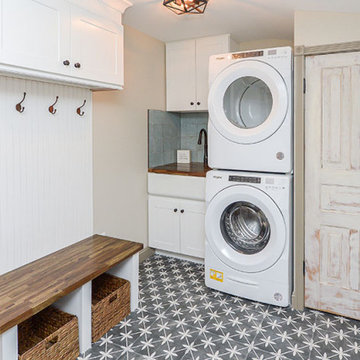
Idéer för att renovera ett mellanstort lantligt linjärt grovkök, med en undermonterad diskho, beige väggar och en tvättpelare

Advisement + Design - Construction advisement, custom millwork & custom furniture design, interior design & art curation by Chango & Co.
Foto på ett mycket stort vintage vit l-format grovkök, med en integrerad diskho, luckor med profilerade fronter, svarta skåp, bänkskiva i kvarts, vitt stänkskydd, vita väggar, klinkergolv i keramik, en tvättmaskin och torktumlare bredvid varandra och flerfärgat golv
Foto på ett mycket stort vintage vit l-format grovkök, med en integrerad diskho, luckor med profilerade fronter, svarta skåp, bänkskiva i kvarts, vitt stänkskydd, vita väggar, klinkergolv i keramik, en tvättmaskin och torktumlare bredvid varandra och flerfärgat golv

Combined Laundry and Craft Room
Inspiration för ett stort vintage vit u-format vitt grovkök, med skåp i shakerstil, vita skåp, bänkskiva i kvarts, vitt stänkskydd, stänkskydd i tunnelbanekakel, blå väggar, klinkergolv i porslin, en tvättmaskin och torktumlare bredvid varandra och svart golv
Inspiration för ett stort vintage vit u-format vitt grovkök, med skåp i shakerstil, vita skåp, bänkskiva i kvarts, vitt stänkskydd, stänkskydd i tunnelbanekakel, blå väggar, klinkergolv i porslin, en tvättmaskin och torktumlare bredvid varandra och svart golv
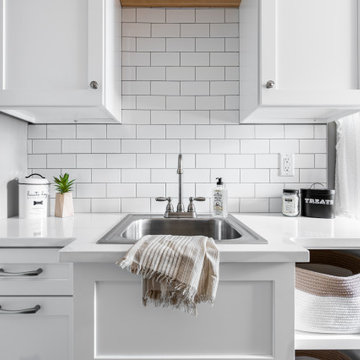
A functioning laundry room should have a place for everything and everything in it's place!
Idéer för små maritima linjära flerfärgat grovkök, med en nedsänkt diskho, släta luckor, vita skåp, träbänkskiva, vitt stänkskydd, stänkskydd i tunnelbanekakel, grå väggar, klinkergolv i porslin, en tvättmaskin och torktumlare bredvid varandra och grått golv
Idéer för små maritima linjära flerfärgat grovkök, med en nedsänkt diskho, släta luckor, vita skåp, träbänkskiva, vitt stänkskydd, stänkskydd i tunnelbanekakel, grå väggar, klinkergolv i porslin, en tvättmaskin och torktumlare bredvid varandra och grått golv
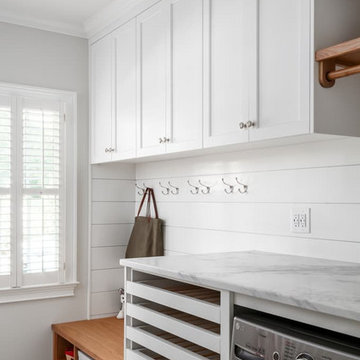
We redesigned this client’s laundry space so that it now functions as a Mudroom and Laundry. There is a place for everything including drying racks and charging station for this busy family. Now there are smiles when they walk in to this charming bright room because it has ample storage and space to work!

This gem of a house was built in the 1950s, when its neighborhood undoubtedly felt remote. The university footprint has expanded in the 70 years since, however, and today this home sits on prime real estate—easy biking and reasonable walking distance to campus.
When it went up for sale in 2017, it was largely unaltered. Our clients purchased it to renovate and resell, and while we all knew we'd need to add square footage to make it profitable, we also wanted to respect the neighborhood and the house’s own history. Swedes have a word that means “just the right amount”: lagom. It is a guiding philosophy for us at SYH, and especially applied in this renovation. Part of the soul of this house was about living in just the right amount of space. Super sizing wasn’t a thing in 1950s America. So, the solution emerged: keep the original rectangle, but add an L off the back.
With no owner to design with and for, SYH created a layout to appeal to the masses. All public spaces are the back of the home--the new addition that extends into the property’s expansive backyard. A den and four smallish bedrooms are atypically located in the front of the house, in the original 1500 square feet. Lagom is behind that choice: conserve space in the rooms where you spend most of your time with your eyes shut. Put money and square footage toward the spaces in which you mostly have your eyes open.
In the studio, we started calling this project the Mullet Ranch—business up front, party in the back. The front has a sleek but quiet effect, mimicking its original low-profile architecture street-side. It’s very Hoosier of us to keep appearances modest, we think. But get around to the back, and surprise! lofted ceilings and walls of windows. Gorgeous.
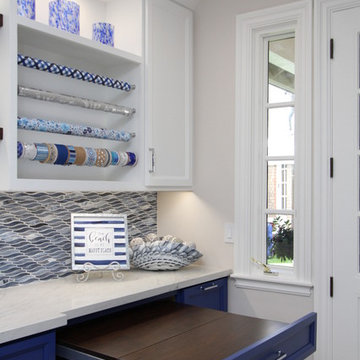
Inredning av ett modernt stort vit parallellt vitt grovkök, med en undermonterad diskho, luckor med infälld panel, blå skåp, bänkskiva i kvartsit, beige väggar, klinkergolv i porslin, en tvättmaskin och torktumlare bredvid varandra och beiget golv
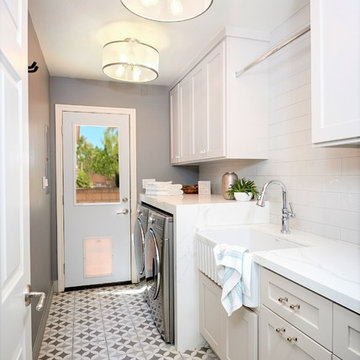
We have all the information you need to remodel your laundry room! Make your washing area more functional and energy efficient. If you're currently planning your own laundry room remodel, here are 5 things to consider to make the renovation process easier.
Make a list of must-haves.
Find inspiration.
Make a budget.
Do you need to special order anything?
It’s just a laundry room—don’t over stress yourself!
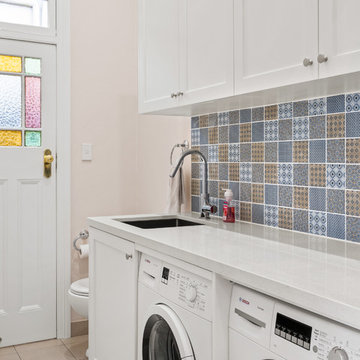
A gorgeous Hamptons style laundry complete with shaker doors and bespoke handles to complete the look. The laundry has plenty of storage and combined with added workspace via the island bench the new laundry layout. Photography: Urban Angles
2 980 foton på vitt grovkök
10