2 980 foton på vitt grovkök
Sortera efter:
Budget
Sortera efter:Populärt i dag
221 - 240 av 2 980 foton
Artikel 1 av 3

Additional square footage from the garage was converted to create this multi-functional laundry & utility room that is layered with dedicated storage details throughout. The side-by-side washer and dryer are raised to a comfortable height for usage with ample storage above and below. A four compartment laundry sorting station below are large open countertop surface makes laundry no longer a chore. Hang dry items are placed on the stainless steel rod. Tall storage cabinets and a tall freezer house bulk items from the kitchen and other miscellaneous items.
Photo Credit: Fred Donham-Photographerlink
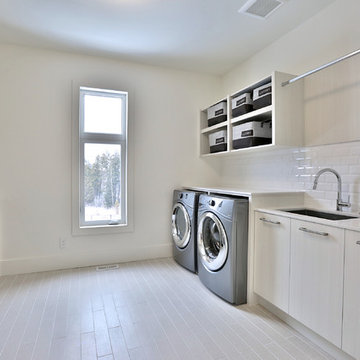
Laundry Room with a view
*jac jacobson photographics
Exempel på ett stort modernt parallellt grovkök, med en enkel diskho, släta luckor, skåp i ljust trä, bänkskiva i kvarts, vita väggar, ljust trägolv och en tvättmaskin och torktumlare bredvid varandra
Exempel på ett stort modernt parallellt grovkök, med en enkel diskho, släta luckor, skåp i ljust trä, bänkskiva i kvarts, vita väggar, ljust trägolv och en tvättmaskin och torktumlare bredvid varandra
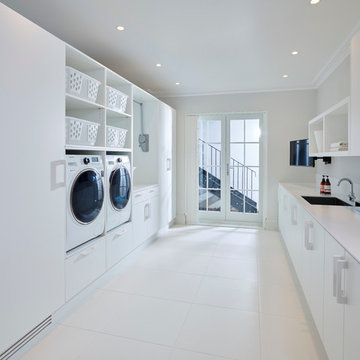
Modern inredning av ett parallellt grovkök, med en enkel diskho, vita väggar, klinkergolv i keramik, en tvättmaskin och torktumlare bredvid varandra, släta luckor, vita skåp och bänkskiva i koppar

The mud room and laundry room of Arbor Creek. View House Plan THD-1389: https://www.thehousedesigners.com/plan/the-ingalls-1389

Exempel på ett litet modernt linjärt grovkök, med släta luckor, vita skåp, grå väggar, klinkergolv i porslin, en tvättpelare och grått golv

Scullery Kitchen
Inspiration för ett mellanstort vintage grå parallellt grått grovkök, med en undermonterad diskho, luckor med infälld panel, vita skåp, bänkskiva i kvarts, grå väggar, mellanmörkt trägolv, en tvättmaskin och torktumlare bredvid varandra och brunt golv
Inspiration för ett mellanstort vintage grå parallellt grått grovkök, med en undermonterad diskho, luckor med infälld panel, vita skåp, bänkskiva i kvarts, grå väggar, mellanmörkt trägolv, en tvättmaskin och torktumlare bredvid varandra och brunt golv
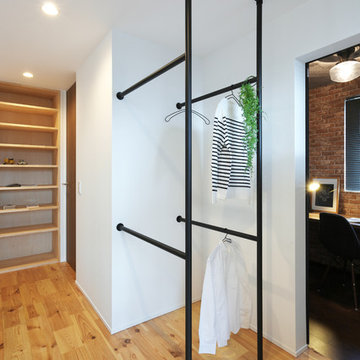
Industriell inredning av ett litet grovkök, med vita väggar, mellanmörkt trägolv och flerfärgat golv
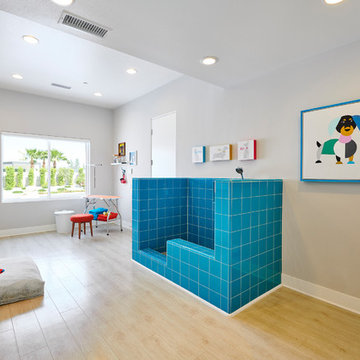
Residence 1 at Skye Palm Springs
Inspiration för retro grovkök, med grå väggar, ljust trägolv och beiget golv
Inspiration för retro grovkök, med grå väggar, ljust trägolv och beiget golv
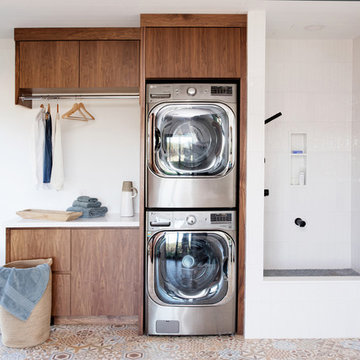
Inspiration för rustika vitt grovkök, med släta luckor, skåp i mörkt trä, vita väggar, en tvättpelare och flerfärgat golv

Studio West Photography
Klassisk inredning av ett mellanstort vit parallellt vitt grovkök, med en enkel diskho, skåp i shakerstil, vita skåp, bänkskiva i kvarts, grå väggar, klinkergolv i porslin, en tvättmaskin och torktumlare bredvid varandra och flerfärgat golv
Klassisk inredning av ett mellanstort vit parallellt vitt grovkök, med en enkel diskho, skåp i shakerstil, vita skåp, bänkskiva i kvarts, grå väggar, klinkergolv i porslin, en tvättmaskin och torktumlare bredvid varandra och flerfärgat golv
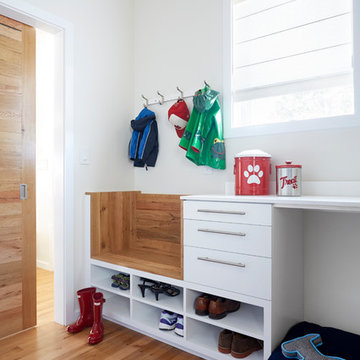
Kip Dawkins
Inspiration för ett mellanstort funkis l-format grovkök, med en undermonterad diskho, släta luckor, vita skåp, bänkskiva i koppar, vita väggar, mellanmörkt trägolv och en tvättmaskin och torktumlare bredvid varandra
Inspiration för ett mellanstort funkis l-format grovkök, med en undermonterad diskho, släta luckor, vita skåp, bänkskiva i koppar, vita väggar, mellanmörkt trägolv och en tvättmaskin och torktumlare bredvid varandra

The laundry are was also redone in the same style as the kitchen space, the washer and dryer were placed in a stackable position to save space which was used for a counter and additional cabinets.
Photography: Shimrit Shalev

Photography by Rosemary Tufankjian (www.rosemarytufankjian.com)
Inspiration för ett litet vintage parallellt grovkök, med öppna hyllor, vita skåp, träbänkskiva, vita väggar, tegelgolv och en tvättmaskin och torktumlare bredvid varandra
Inspiration för ett litet vintage parallellt grovkök, med öppna hyllor, vita skåp, träbänkskiva, vita väggar, tegelgolv och en tvättmaskin och torktumlare bredvid varandra
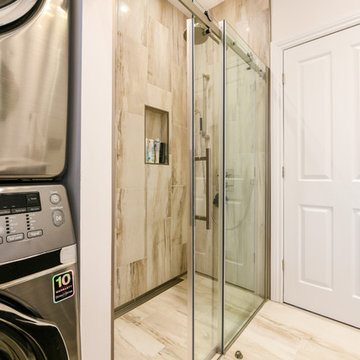
Tudor Spinu
Idéer för mellanstora funkis parallella grovkök, med en undermonterad diskho, släta luckor, skåp i mörkt trä, bänkskiva i koppar, vita väggar, klinkergolv i porslin och en tvättpelare
Idéer för mellanstora funkis parallella grovkök, med en undermonterad diskho, släta luckor, skåp i mörkt trä, bänkskiva i koppar, vita väggar, klinkergolv i porslin och en tvättpelare

AV Architects + Builders
Location: Falls Church, VA, USA
Our clients were a newly-wed couple looking to start a new life together. With a love for the outdoors and theirs dogs and cats, we wanted to create a design that wouldn’t make them sacrifice any of their hobbies or interests. We designed a floor plan to allow for comfortability relaxation, any day of the year. We added a mudroom complete with a dog bath at the entrance of the home to help take care of their pets and track all the mess from outside. We added multiple access points to outdoor covered porches and decks so they can always enjoy the outdoors, not matter the time of year. The second floor comes complete with the master suite, two bedrooms for the kids with a shared bath, and a guest room for when they have family over. The lower level offers all the entertainment whether it’s a large family room for movie nights or an exercise room. Additionally, the home has 4 garages for cars – 3 are attached to the home and one is detached and serves as a workshop for him.
The look and feel of the home is informal, casual and earthy as the clients wanted to feel relaxed at home. The materials used are stone, wood, iron and glass and the home has ample natural light. Clean lines, natural materials and simple details for relaxed casual living.
Stacy Zarin Photography

Who loves laundry? I'm sure it is not a favorite among many, but if your laundry room sparkles, you might fall in love with the process.
Style Revamp had the fantastic opportunity to collaborate with our talented client @honeyb1965 in transforming her laundry room into a sensational space. Ship-lap and built-ins are the perfect design pairing in a variety of interior spaces, but one of our favorites is the laundry room. Ship-lap was installed on one wall, and then gorgeous built-in adjustable cubbies were designed to fit functional storage baskets our client found at Costco. Our client wanted a pullout drying rack, and after sourcing several options, we decided to design and build a custom one. Our client is a remarkable woodworker and designed the rustic countertop using the shou sugi ban method of wood-burning, then stained weathered grey and a light drybrush of Annie Sloan Chalk Paint in old white. It's beautiful! She also built a slim storage cart to fit in between the washer and dryer to hide the trash can and provide extra storage. She is a genius! I will steal this idea for future laundry room design layouts:) Thank you @honeyb1965

Exempel på ett stort maritimt vit vitt grovkök, med bänkskiva i kvarts, grå väggar, laminatgolv, en tvättmaskin och torktumlare bredvid varandra, skåp i shakerstil, grå skåp och grått golv

This laundry/craft room is efficient beyond its space. Everything is in its place and no detail was overlooked to maximize the available room to meet many requirements. gift wrap, school books, laundry, and a home office are all contained in this singular space.

Inspiration för stora u-formade svart grovkök, med en rustik diskho, skåp i shakerstil, bänkskiva i kvartsit, svart stänkskydd, beige väggar, klinkergolv i porslin, en tvättmaskin och torktumlare bredvid varandra, flerfärgat golv och skåp i ljust trä
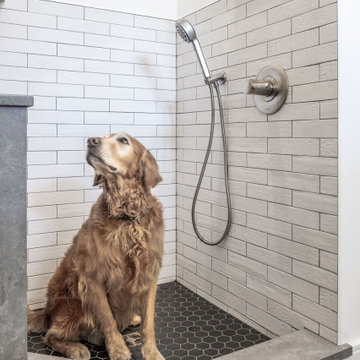
Dog in the built-in pet wash station in the laundry room.
Modern inredning av ett grovkök, med beige stänkskydd, stänkskydd i stickkakel, vita väggar och svart golv
Modern inredning av ett grovkök, med beige stänkskydd, stänkskydd i stickkakel, vita väggar och svart golv
2 980 foton på vitt grovkök
12