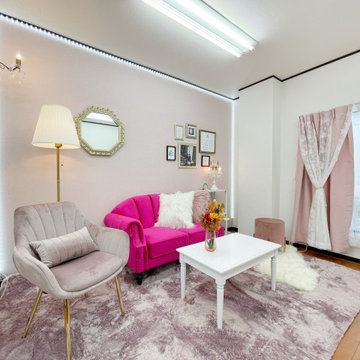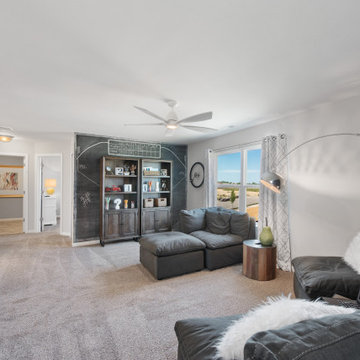134 foton på vitt hemmabio, med beiget golv
Sortera efter:
Budget
Sortera efter:Populärt i dag
121 - 134 av 134 foton
Artikel 1 av 3
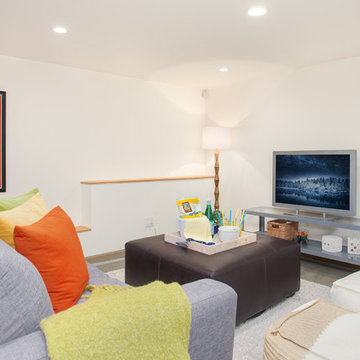
Lower level living space transformed into a media room for a comfortable and stylized secondary family living space. Pops of color used to create contrast and interest with a playful atmosphere.
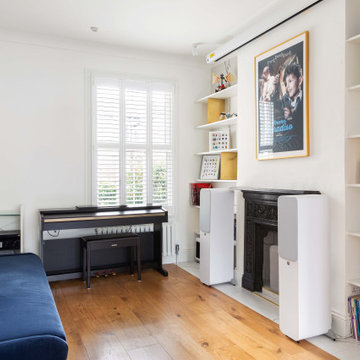
Home cinema with surround sound.
Idéer för mellanstora funkis öppna hemmabior, med vita väggar, mellanmörkt trägolv och beiget golv
Idéer för mellanstora funkis öppna hemmabior, med vita väggar, mellanmörkt trägolv och beiget golv
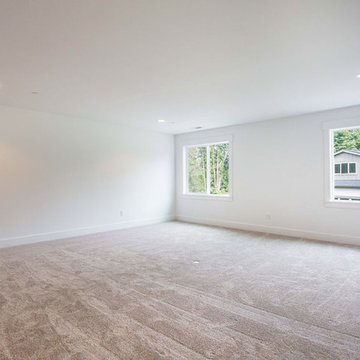
Bonus room
Idéer för amerikanska avskilda hemmabior, med vita väggar, heltäckningsmatta och beiget golv
Idéer för amerikanska avskilda hemmabior, med vita väggar, heltäckningsmatta och beiget golv
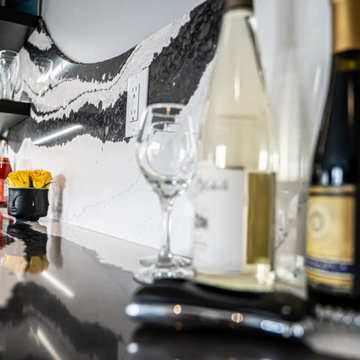
Foto på ett funkis hemmabio, med grå väggar, heltäckningsmatta, projektorduk och beiget golv
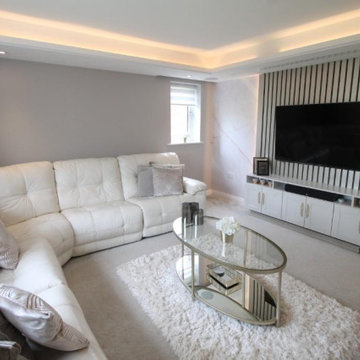
My client wanted a cinema look, that wasn't too dark and which could double up as a family room in the day. Lowering and recessing the ceiling added a more intimate feel, while the champagne panelling added the touch of glam that my client adored. The panelling had built in dimmable lighting to again add to the theatrics of a cinema. A marble effect wall covering was used with a slightly warmer paint colour to really build that cozy, snuggle up on the sofa feel.
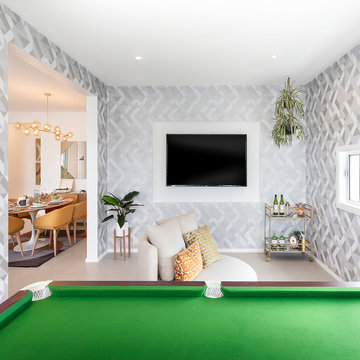
Home Theatre / Games Room is the ideal space for those who love to entertain, offering flexibility for your lifestyle needs.
See this stylish Springvale design at Thorsby in ACT.
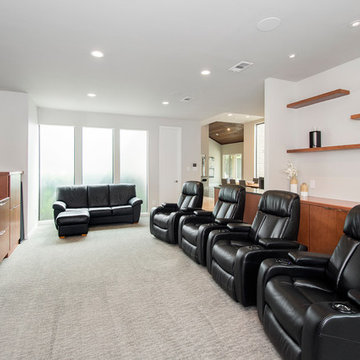
We gave this 1978 home a magnificent modern makeover that the homeowners love! Our designers were able to maintain the great architecture of this home but remove necessary walls, soffits and doors needed to open up the space.
In the living room, we opened up the bar by removing soffits and openings, to now seat 6. The original low brick hearth was replaced with a cool floating concrete hearth from floor to ceiling. The wall that once closed off the kitchen was demoed to 42" counter top height, so that it now opens up to the dining room and entry way. The coat closet opening that once opened up into the entry way was moved around the corner to open up in a less conspicuous place.
The secondary master suite used to have a small stand up shower and a tiny linen closet but now has a large double shower and a walk in closet, all while maintaining the space and sq. ft.in the bedroom. The powder bath off the entry was refinished, soffits removed and finished with a modern accent tile giving it an artistic modern touch
Design/Remodel by Hatfield Builders & Remodelers | Photography by Versatile Imaging
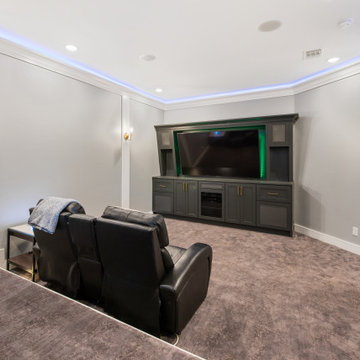
The tiered home theater room is right of the foyer and living room, ideal for guests to enjoy with the family. Blackout curtains block all light when needed for optimal viewing.
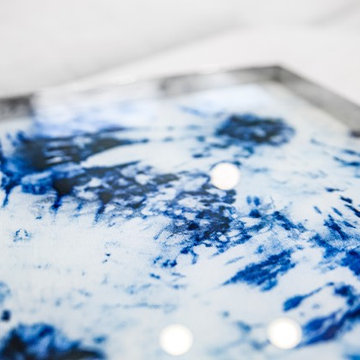
Inredning av ett modernt mycket stort öppen hemmabio, med grå väggar, klinkergolv i porslin, projektorduk och beiget golv
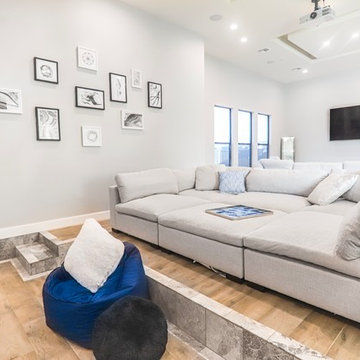
Idéer för att renovera ett mycket stort funkis öppen hemmabio, med grå väggar, klinkergolv i porslin, projektorduk och beiget golv
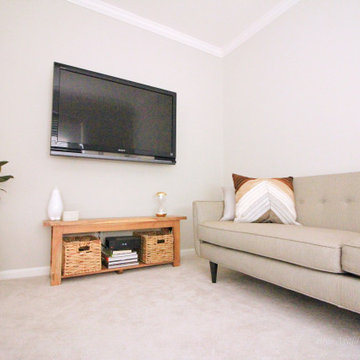
Cozy TV den for cuddling up on the sofa or quiet area to meditate and read a book.
Inspiration för små moderna avskilda hemmabior, med grå väggar, heltäckningsmatta, en väggmonterad TV och beiget golv
Inspiration för små moderna avskilda hemmabior, med grå väggar, heltäckningsmatta, en väggmonterad TV och beiget golv
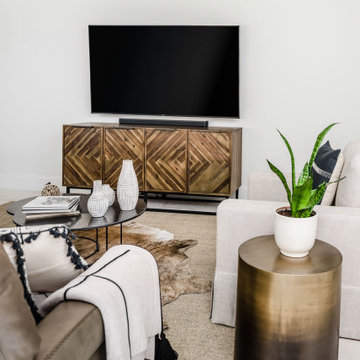
Bold Bonus Room
Foto på ett mellanstort avskild hemmabio, med vita väggar, heltäckningsmatta, en väggmonterad TV och beiget golv
Foto på ett mellanstort avskild hemmabio, med vita väggar, heltäckningsmatta, en väggmonterad TV och beiget golv
134 foton på vitt hemmabio, med beiget golv
7
