1 037 foton på vitt hus, med fiberplattor i betong
Sortera efter:
Budget
Sortera efter:Populärt i dag
41 - 60 av 1 037 foton
Artikel 1 av 3
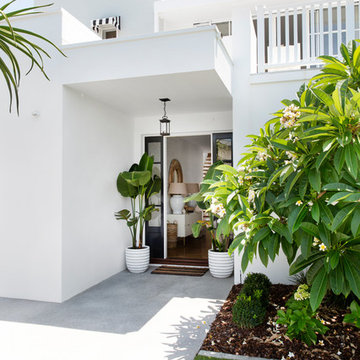
Donna Guyler Design
Inredning av ett maritimt stort vitt hus, med fiberplattor i betong, platt tak och tak med takplattor
Inredning av ett maritimt stort vitt hus, med fiberplattor i betong, platt tak och tak med takplattor

Bild på ett mellanstort funkis grått lägenhet, med fiberplattor i betong, platt tak och tak i mixade material
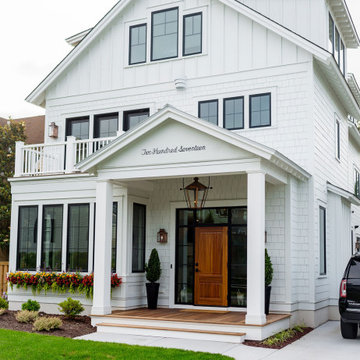
Three story modern farmhouse though located on the East Coast of Virginia combines Southern charm with a relaxing California vibe.
Idéer för att renovera ett stort lantligt vitt hus, med tre eller fler plan och fiberplattor i betong
Idéer för att renovera ett stort lantligt vitt hus, med tre eller fler plan och fiberplattor i betong
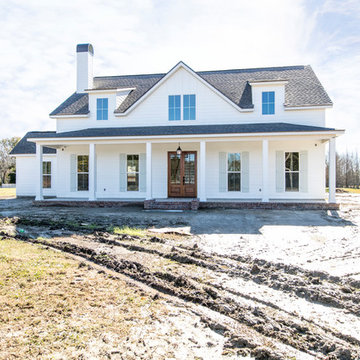
Exempel på ett stort lantligt vitt hus, med två våningar, fiberplattor i betong, sadeltak och tak i shingel
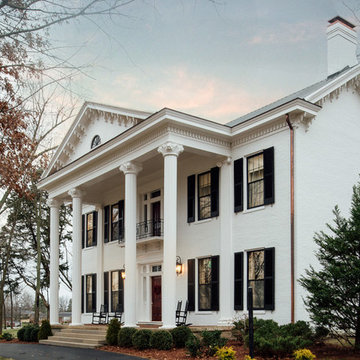
Idéer för att renovera ett stort vintage vitt hus, med två våningar, sadeltak, fiberplattor i betong och tak med takplattor

A radical remodel of a modest beach bungalow originally built in 1913 and relocated in 1920 to its current location, blocks from the ocean.
The exterior of the Bay Street Residence remains true to form, preserving its inherent street presence. The interior has been fully renovated to create a streamline connection between each interior space and the rear yard. A 2-story rear addition provides a master suite and deck above while simultaneously creating a unique space below that serves as a terraced indoor dining and living area open to the outdoors.
Photographer: Taiyo Watanabe
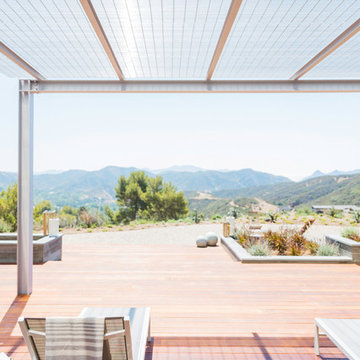
Take a seat outdoors at the Blu Homes Breezehouse. Michael Kelley
Exempel på ett stort modernt grått hus, med allt i ett plan och fiberplattor i betong
Exempel på ett stort modernt grått hus, med allt i ett plan och fiberplattor i betong
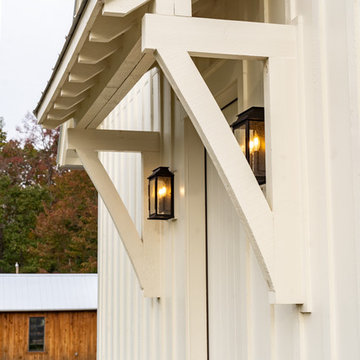
Idéer för att renovera ett stort lantligt vitt hus, med tre eller fler plan, fiberplattor i betong, tak i metall och sadeltak
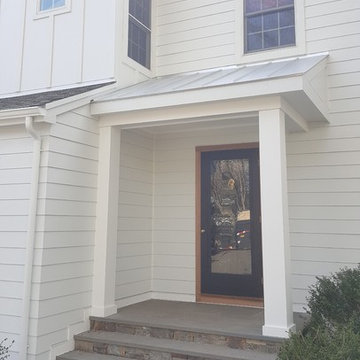
Custom Portico with Zinc Coated Copper Standing Seam Metal Roofing
Inredning av ett vitt hus, med två våningar och fiberplattor i betong
Inredning av ett vitt hus, med två våningar och fiberplattor i betong
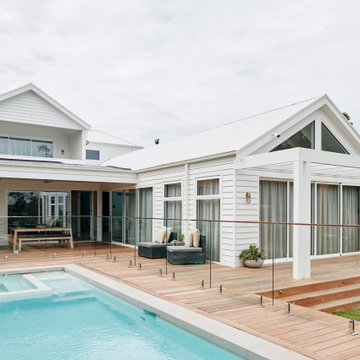
Bild på ett stort maritimt vitt hus, med två våningar, fiberplattor i betong, sadeltak och tak i metall
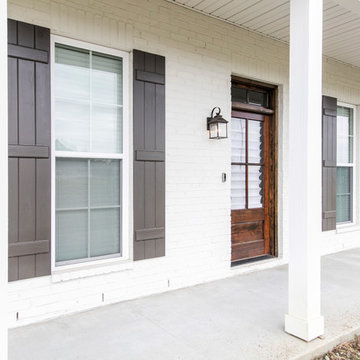
Exempel på ett mellanstort lantligt vitt hus, med två våningar, fiberplattor i betong, sadeltak och tak i shingel
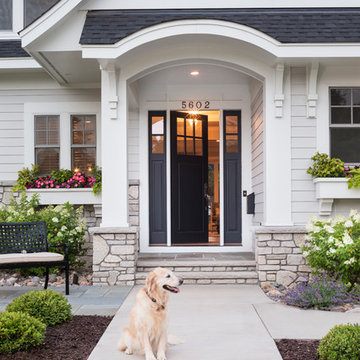
Exempel på ett stort klassiskt vitt hus, med två våningar, fiberplattor i betong och sadeltak

Our design for the Ruby Residence augmented views to the outdoors at every opportunity, while completely transforming the style and curb appeal of the home in the process. This second story addition added a bedroom suite upstairs, and a new foyer and powder room below, while minimally impacting the rest of the existing home. We also completely remodeled the galley kitchen to open it up to the adjacent living spaces. The design carefully considered the balance of views and privacy, offering the best of both worlds with our design. The result is a bright and airy home with an effortlessly coastal chic vibe.
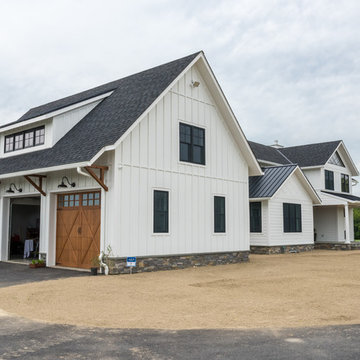
A 2-story, 3-car garage is attached to the left side of the house.
Photo by Daniel Contelmo Jr.
Foto på ett stort lantligt vitt hus, med två våningar, fiberplattor i betong, sadeltak och tak i shingel
Foto på ett stort lantligt vitt hus, med två våningar, fiberplattor i betong, sadeltak och tak i shingel
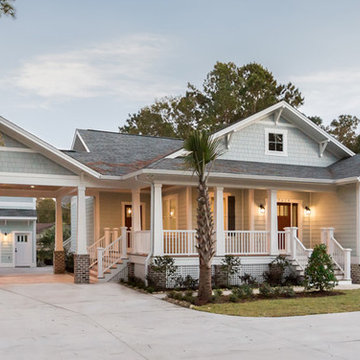
Located in the well-established community of Northwood, close to Grande Dunes, this superior quality craftsman styled 3 bedroom, 2.5 bathroom energy efficient home designed by CRG Companies will feature a Hardie board exterior, Trex decking, vinyl railings and wood beadboard ceilings on porches, a screened-in porch with outdoor fireplace and carport. The interior features include 9’ ceilings, thick crown molding and wood trim, wood-look tile floors in main living areas, ceramic tile in baths, carpeting in bedrooms, recessed lights, upgraded 42” kitchen cabinets, granite countertops, stainless steel appliances, a huge tile shower and free standing soaker tub in the master bathroom. The home will also be pre-wired for home audio and security systems. Detached garage can be an added option. No HOA fee or restrictions, 98' X 155' lot is huge for this area, room for a pool.
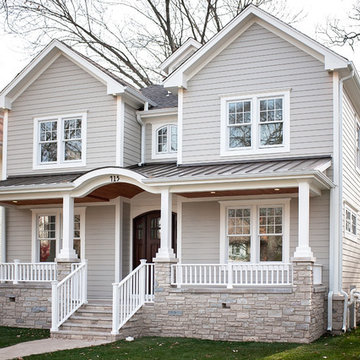
This light neutral comes straight from the softest colors in nature, like sand and seashells. Use it as an understated accent, or for a whole house. Pearl Gray always feels elegant. On this project Smardbuild
install 6'' exposure lap siding with Cedarmill finish. Hardie Arctic White trim with smooth finish install with hidden nails system, window header include Hardie 5.5'' Crown Molding. Project include cedar tong and grove porch ceiling custom stained, new Marvin windows, aluminum gutters system. Soffit and fascia system from James Hardie with Arctic White color smooth finish.

Inredning av ett lantligt stort vitt hus, med två våningar, fiberplattor i betong, sadeltak och tak i shingel
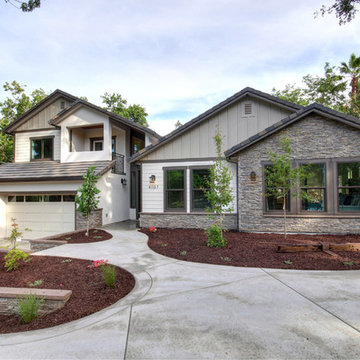
Klassisk inredning av ett mellanstort grått hus i flera nivåer, med fiberplattor i betong, sadeltak och tak med takplattor
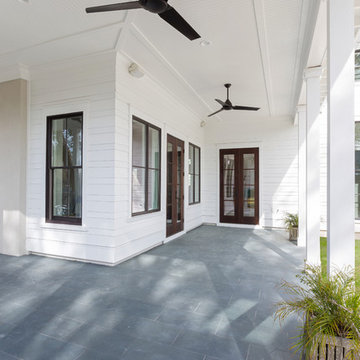
Patrick Brickman Photography
Inredning av ett lantligt stort vitt hus, med två våningar, fiberplattor i betong och sadeltak
Inredning av ett lantligt stort vitt hus, med två våningar, fiberplattor i betong och sadeltak
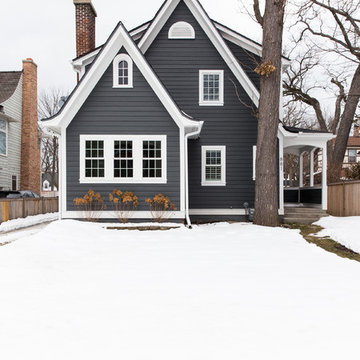
Katie Basil Photography
Inspiration för stora klassiska blå hus, med två våningar, fiberplattor i betong, sadeltak och tak i shingel
Inspiration för stora klassiska blå hus, med två våningar, fiberplattor i betong, sadeltak och tak i shingel
1 037 foton på vitt hus, med fiberplattor i betong
3