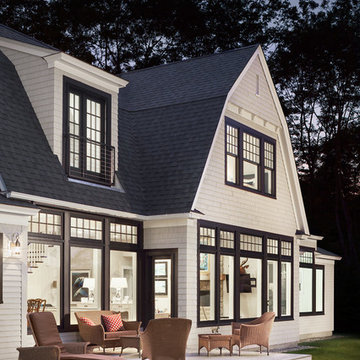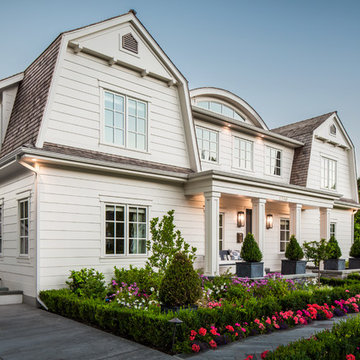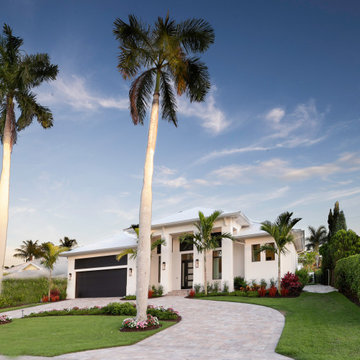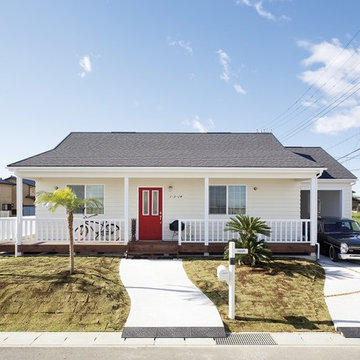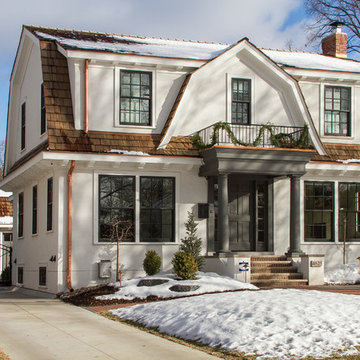748 foton på vitt hus, med mansardtak
Sortera efter:
Budget
Sortera efter:Populärt i dag
1 - 20 av 748 foton
Artikel 1 av 3
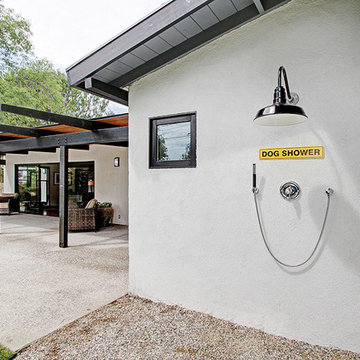
Idéer för ett 50 tals vitt hus, med allt i ett plan, stuckatur och mansardtak
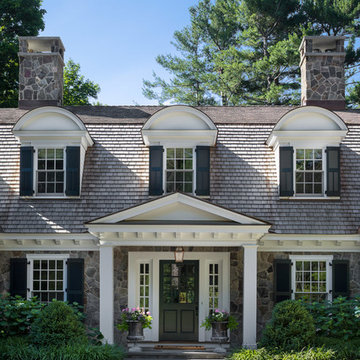
Greg Premru
Klassisk inredning av ett stort vitt hus, med två våningar, blandad fasad, mansardtak och tak i shingel
Klassisk inredning av ett stort vitt hus, med två våningar, blandad fasad, mansardtak och tak i shingel

These built-in copper gutters were designed specifically for this slate roof home.
Idéer för stora vintage vita hus, med två våningar, blandad fasad, mansardtak och tak med takplattor
Idéer för stora vintage vita hus, med två våningar, blandad fasad, mansardtak och tak med takplattor
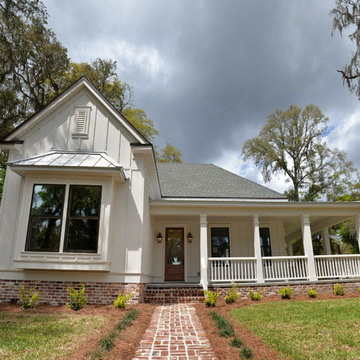
Inredning av ett klassiskt mellanstort vitt hus, med allt i ett plan, fiberplattor i betong, mansardtak och tak i mixade material
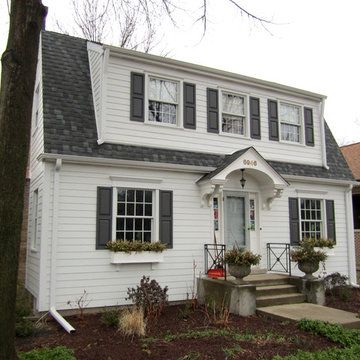
Chicago, IL Exterior Siding Remodel. This Chicago, IL Dutch Colonial Style Home was remodeled by Siding & Windows Group with James HardiePlank Select Cedarmill Lap Siding and HardieTrim Smooth Boards in ColorPlus Technology Color Arctic White plus Hardie Soffit. Also re-did Arched Front Entry, installed Vinyl Fypon Shutters in Black with crossheads, top and bottom frieze boards.

Inspiration för ett vintage vitt hus, med tre eller fler plan, mansardtak och tak i shingel
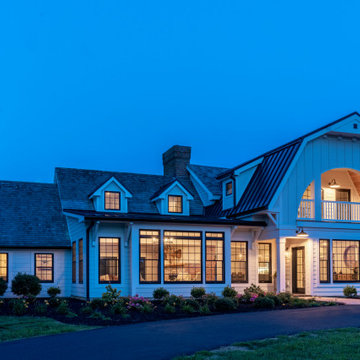
Bild på ett mycket stort lantligt vitt hus, med två våningar, mansardtak och tak i shingel
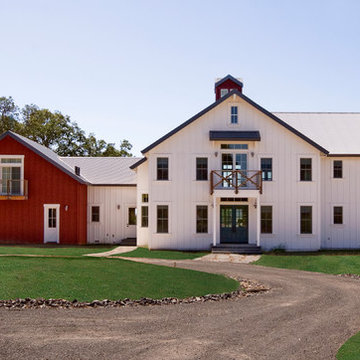
Inspiration för ett mellanstort lantligt vitt trähus, med två våningar och mansardtak
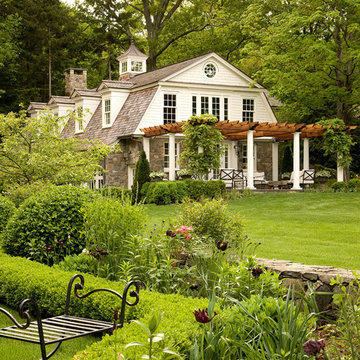
Durston Saylor
Foto på ett stort vintage vitt hus, med tre eller fler plan och mansardtak
Foto på ett stort vintage vitt hus, med tre eller fler plan och mansardtak

Idéer för ett stort modernt vitt hus, med två våningar, stuckatur, mansardtak och tak i metall
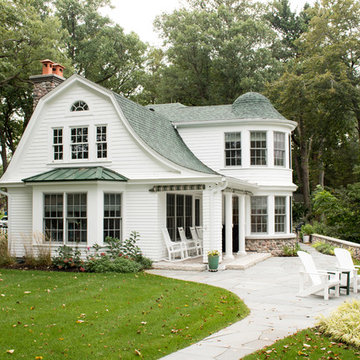
Photo by Jessica Ayala
Foto på ett mellanstort maritimt vitt hus, med två våningar, mansardtak och tak i shingel
Foto på ett mellanstort maritimt vitt hus, med två våningar, mansardtak och tak i shingel
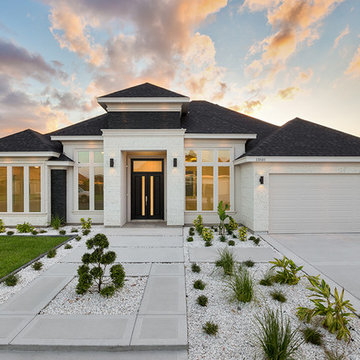
Klassisk inredning av ett mellanstort vitt hus, med allt i ett plan, stuckatur, mansardtak och tak i shingel
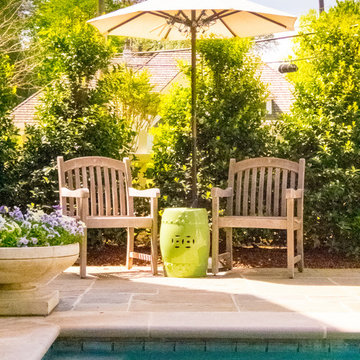
Idéer för att renovera ett mellanstort vintage vitt hus, med allt i ett plan, mansardtak och tak i shingel
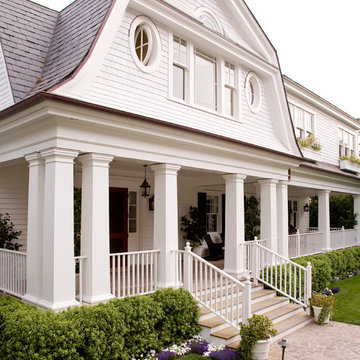
Mark Lohman Photography
Inspiration för ett maritimt vitt trähus, med mansardtak
Inspiration för ett maritimt vitt trähus, med mansardtak

New home for a blended family of six in a beach town. This 2 story home with attic has curved gabrel roofs with straight sloped returns at the lower corners of the roof. This photo also shows an awning detail above two windows at the side of the home. The simple awning has a brown metal roof, open white rafters, and simple straight brackets. Light arctic white exterior siding with white trim, white windows, white gutters, white downspout, and tan roof create a fresh, clean, updated coastal color pallet. It feels very coastal yet still sophisticated.
748 foton på vitt hus, med mansardtak
1
