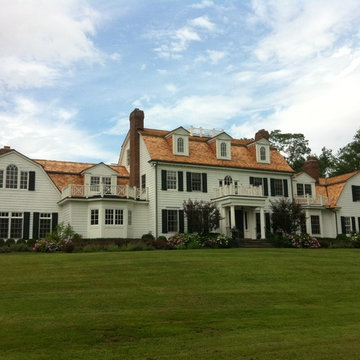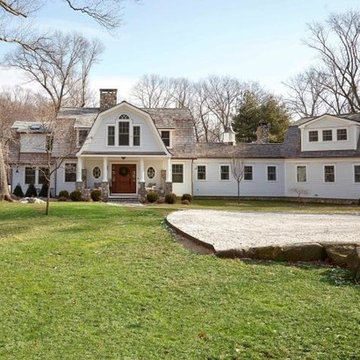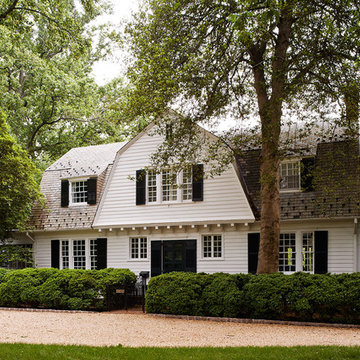748 foton på vitt hus, med mansardtak
Sortera efter:
Budget
Sortera efter:Populärt i dag
161 - 180 av 748 foton
Artikel 1 av 3
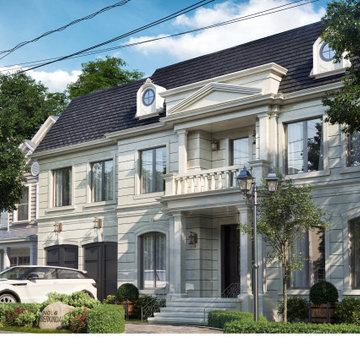
Inspiration för ett stort vintage vitt hus, med två våningar, tegel, mansardtak och tak i mixade material
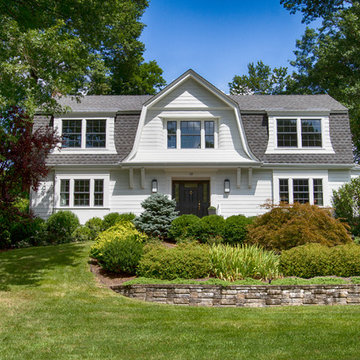
After---Curb Appeal. By adding overhangs, brackets and larger dormers and details we were able to create a house that has real street credit.
Idéer för stora lantliga vita hus, med två våningar, mansardtak och tak i shingel
Idéer för stora lantliga vita hus, med två våningar, mansardtak och tak i shingel
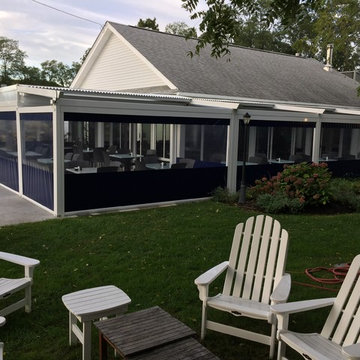
Add extra space to your outdoor exterior by adding a Pergola.
Top and sides open or can be fully closed.
Idéer för stora funkis vita hus, med allt i ett plan, blandad fasad, tak i mixade material och mansardtak
Idéer för stora funkis vita hus, med allt i ett plan, blandad fasad, tak i mixade material och mansardtak
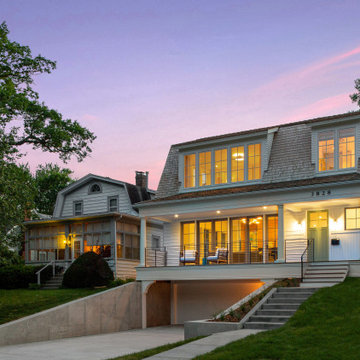
This new, custom home is designed to blend into the existing “Cottage City” neighborhood in Linden Hills. To accomplish this, we incorporated the “Gambrel” roof form, which is a barn-shaped roof that reduces the scale of a 2-story home to appear as a story-and-a-half. With a Gambrel home existing on either side, this is the New Gambrel on the Block.
This home has a traditional--yet fresh--design. The columns, located on the front porch, are of the Ionic Classical Order, with authentic proportions incorporated. Next to the columns is a light, modern, metal railing that stands in counterpoint to the home’s classic frame. This balance of traditional and fresh design is found throughout the home.
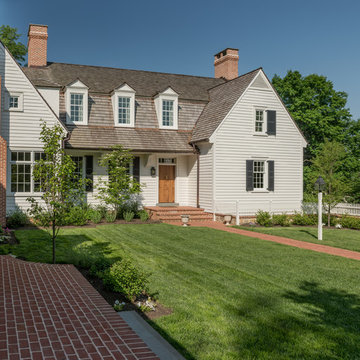
Angle Eye Photography
Idéer för att renovera ett stort vitt hus, med två våningar, fiberplattor i betong, mansardtak och tak i shingel
Idéer för att renovera ett stort vitt hus, med två våningar, fiberplattor i betong, mansardtak och tak i shingel
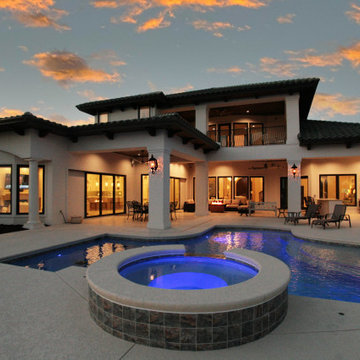
This Mediterranean style home displays a grand stature with walls of glass windows for viewing the beautiful waterfront landscape. The veranda is designed for the very best in outdoor living. It has a seating area with a fire feature and outdoor kitchen overlooking the resort style pool and waterfront. The stucco exterior, large columns, and Boral synthetic roof tiles accentuate the tropical appearance. The inside has architectural features as impressive as the exterior. Built By: Chad Loper and Designed By: Bob Chatham Custom Home Design
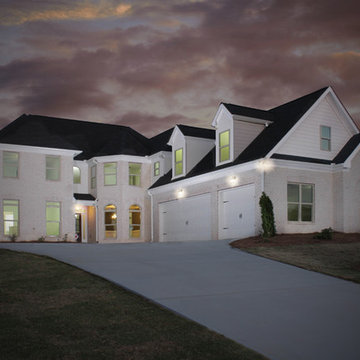
Nesting In Athens
Foto på ett stort amerikanskt vitt hus, med två våningar, tegel och mansardtak
Foto på ett stort amerikanskt vitt hus, med två våningar, tegel och mansardtak
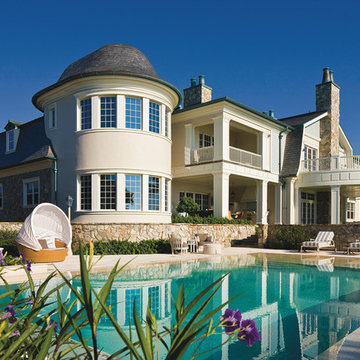
Bild på ett stort maritimt vitt hus, med två våningar, stuckatur och mansardtak
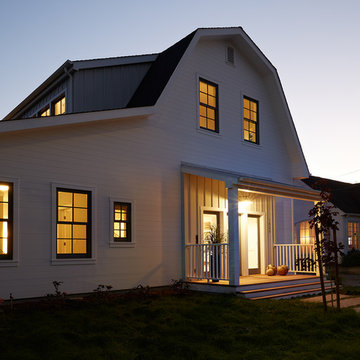
Mariko Reed Architectural Photography
Idéer för att renovera ett mellanstort lantligt vitt trähus, med två våningar och mansardtak
Idéer för att renovera ett mellanstort lantligt vitt trähus, med två våningar och mansardtak
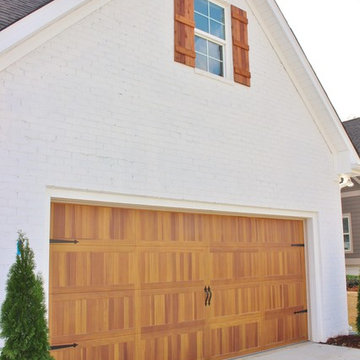
Painted Brick Exterior with cedar look garage door an shutters.
Idéer för mellanstora vita hus, med två våningar, tegel, mansardtak och tak i shingel
Idéer för mellanstora vita hus, med två våningar, tegel, mansardtak och tak i shingel
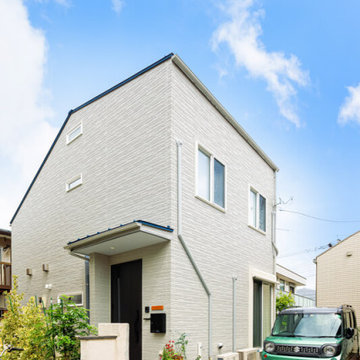
青空に映える白の外観。アクセントのあるサイディングが施されたモダンデザイン。
Foto på ett mellanstort funkis vitt hus, med tre eller fler plan, blandad fasad, mansardtak och tak i metall
Foto på ett mellanstort funkis vitt hus, med tre eller fler plan, blandad fasad, mansardtak och tak i metall
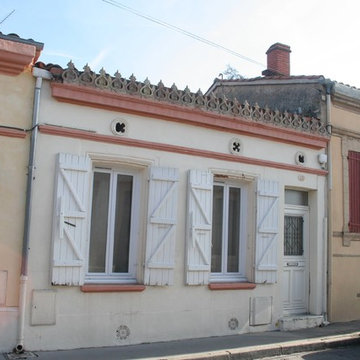
Avant. Un souci : conserver les antéfixes. La difficulté : les clients habitent la maison pendant les travaux. Il faudra aussi veiller à l'étanchéité des toitures voisines.
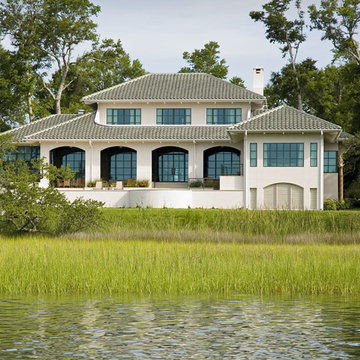
Inspiration för ett stort vintage vitt hus, med två våningar, stuckatur, mansardtak och tak i shingel
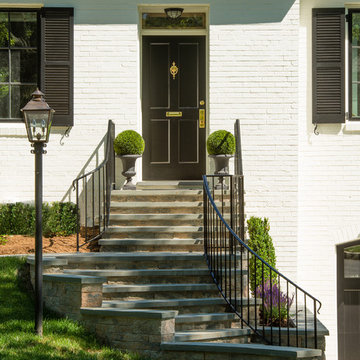
Inspiration för ett stort vintage vitt hus, med två våningar, tegel och mansardtak
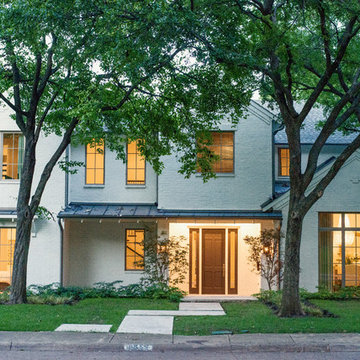
Transitional style 2 story home in Lake Hiighlands, Dallas TX by M-Gray Architecture. Photography by Shayna Fontana / Builder - Coats Homes.
Idéer för ett stort klassiskt vitt hus, med två våningar, mansardtak och tak i mixade material
Idéer för ett stort klassiskt vitt hus, med två våningar, mansardtak och tak i mixade material
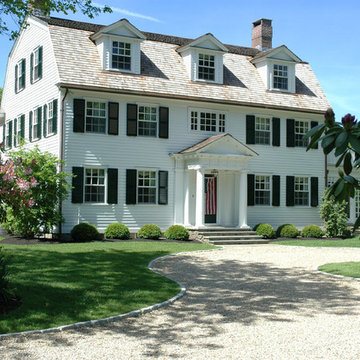
Alex Vertikoff
Idéer för ett stort klassiskt vitt hus, med två våningar, mansardtak och tak i shingel
Idéer för ett stort klassiskt vitt hus, med två våningar, mansardtak och tak i shingel
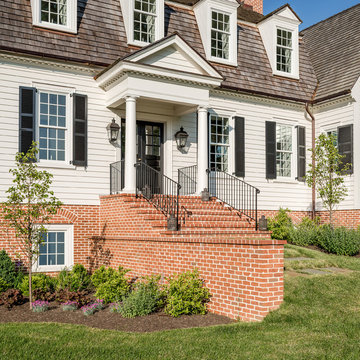
Angle Eye Photography
Bild på ett stort vitt hus, med två våningar, fiberplattor i betong, mansardtak och tak i shingel
Bild på ett stort vitt hus, med två våningar, fiberplattor i betong, mansardtak och tak i shingel
748 foton på vitt hus, med mansardtak
9
