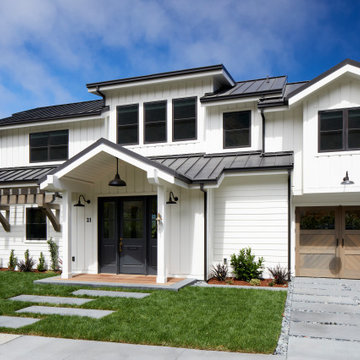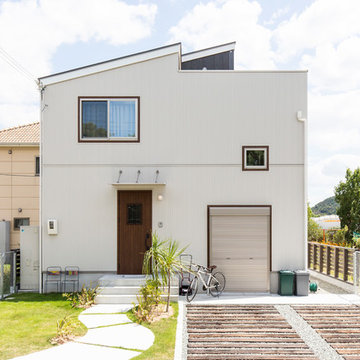3 349 foton på vitt hus, med pulpettak
Sortera efter:
Budget
Sortera efter:Populärt i dag
81 - 100 av 3 349 foton
Artikel 1 av 3

Conversion of a 1 car garage into an studio Additional Dwelling Unit
Exempel på ett litet modernt vitt hus, med allt i ett plan, blandad fasad, pulpettak och tak i shingel
Exempel på ett litet modernt vitt hus, med allt i ett plan, blandad fasad, pulpettak och tak i shingel
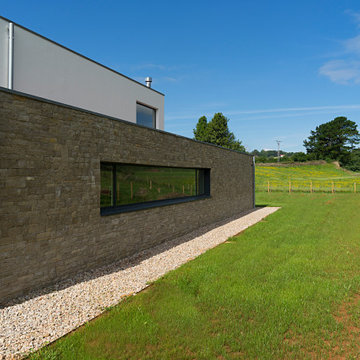
La nueva tipología de hogar se basa en las construcciones tradicionales de la zona, pero con un toque contemporáneo. Una caja blanca apoyada sobre otra de piedra que, a su vez, se abre para dejar aparecer el vidrio, permite dialogar perfectamente la sensación de protección y refugio necesarios con las vistas y la luz del maravilloso paisaje que la rodea.
La casa se encuentra situada en la vertiente sur del macizo de Peña Cabarga en el pueblo de Pámanes. El edificio está orientado hacia el sur, permitiendo disfrutar de las impresionantes vistas hacia el valle y se distribuye en dos niveles: sala de estar, espacios de uso diurno y dormitorios en la planta baja y estudio y dormitorio principal en planta alta.
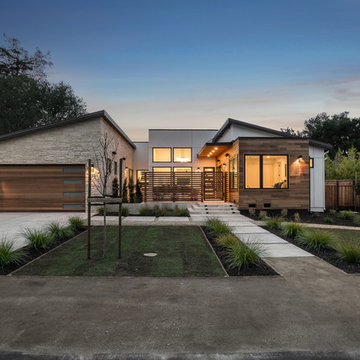
Inspiration för ett funkis vitt hus, med allt i ett plan, blandad fasad och pulpettak
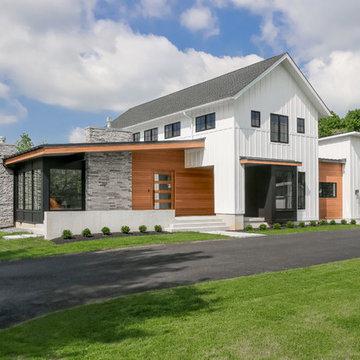
Idéer för ett mellanstort lantligt vitt hus, med två våningar, pulpettak, tak i shingel och blandad fasad

Modern Desert Home | Main House | Imbue Design
Idéer för ett litet modernt vitt hus, med allt i ett plan, metallfasad och pulpettak
Idéer för ett litet modernt vitt hus, med allt i ett plan, metallfasad och pulpettak
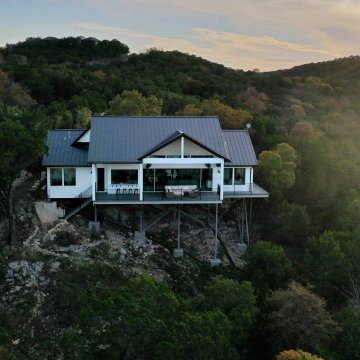
Modern inredning av ett mellanstort vitt hus, med allt i ett plan, pulpettak och tak i metall
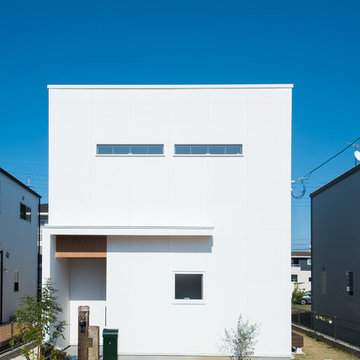
真っ白な吹付塗装の外観が印象的なハコ型のお家
Foto på ett minimalistiskt vitt hus, med två våningar, pulpettak och tak i metall
Foto på ett minimalistiskt vitt hus, med två våningar, pulpettak och tak i metall
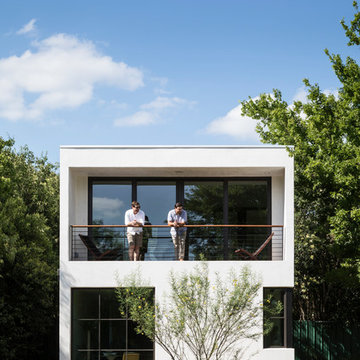
Bild på ett litet funkis vitt hus, med två våningar, stuckatur, pulpettak och tak i metall
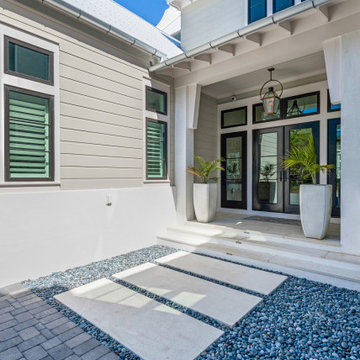
Idéer för att renovera ett stort maritimt vitt hus, med två våningar, pulpettak, tak i metall och blandad fasad
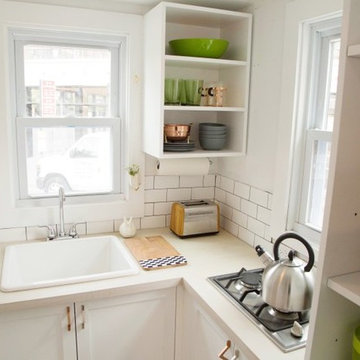
Recently, TaskRabbit challenged a group of 10 Taskers to build a Tiny House in the middle of Manhattan in just 72 hours – all for a good cause.
Building a fully outfitted tiny house in 3 days was a tall order – a build like this often takes months – but we set out to prove the power of collaboration, showing the kind of progress that can be made when people come together, bringing their best insights, skills and creativity to achieve something that seems impossible.
It was quite a week. New York was wonderful (and quite lovely, despite a bit of rain), our Taskers were incredible, and TaskRabbit’s Tiny House came together in record time, due to the planning, dedication and hard work of all involved.
A Symbol for Change
The TaskRabbit Tiny House was auctioned off with 100% of the proceeds going to our partner, Community Solutions, a national nonprofit helping communities take on complex social challenges – issues like homelessness, unemployment and health inequity – through collaboration and creative problem solving. This Tiny House was envisioned as a small symbol of the change that is possible when people have the right tools and opportunities to work together. Through our three-day build, our Taskers proved that amazing things can happen when we put our hearts into creating substantive change in our communities.
The Winning Bid
We’re proud to report that we were able to raise $26,600 to support Community Solutions’ work. Sarah, a lovely woman from New Hampshire, placed the winning bid – and it’s nice to know our tiny home is in good hands.
#ATinyTask: Behind the Scenes
The Plans
A lot of time and effort went into making sure this Tiny Home was as efficient, cozy and welcoming as possible. Our master planners, designer Lesley Morphy and TaskRabbit Creative Director Scott Smith, maximized every square inch in the little house with comfort and style in mind, utilizing a lofted bed, lofted storage, a floor-to-ceiling tiled shower, a compost toilet, and custom details throughout. There’s a surprising amount of built-in storage in the kitchen, while a conscious decision was made to keep the living space open so you could actually exist comfortably without feeling cramped.
The Build
Our Taskers worked long, hard shifts while our team made sure they were well fed, hydrated and in good spirits. The team brought amazing energy and we couldn’t be prouder of the way they worked together. Stay tuned, as we’ll be highlighting more of our Tiny House Taskers’ stories in coming days – they were so great that we want to make sure all of you get to know them better.
The Final Product
Behold, the completed Tiny House! For more photos, be sure to check out our Facebook page.
This was an incredibly inspiring project, and we really enjoyed watching the Tiny House come to life right in the middle of Manhattan. It was amazing to see what our Taskers are capable of, and we’re so glad we were able to support Community Solutions and help fight homelessness, unemployment and health inequity with #ATinyTask.
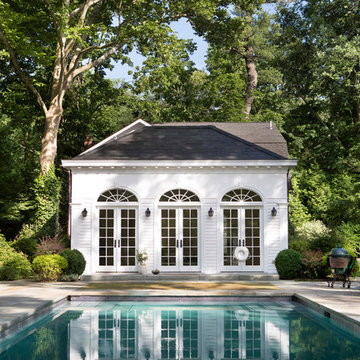
The pool house and its pool area are a picture perfect retreat.
Bild på ett mycket stort vintage vitt trähus, med två våningar, pulpettak och tak med takplattor
Bild på ett mycket stort vintage vitt trähus, med två våningar, pulpettak och tak med takplattor
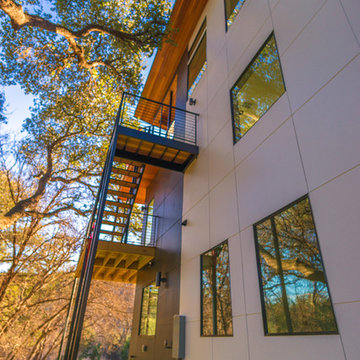
Square Hardie Panel Siding applied in a rain screen with Cedar siding and Cedar soffit accents and a metal roof
Inspiration för stora moderna vita hus, med tre eller fler plan, fiberplattor i betong, pulpettak och tak i metall
Inspiration för stora moderna vita hus, med tre eller fler plan, fiberplattor i betong, pulpettak och tak i metall
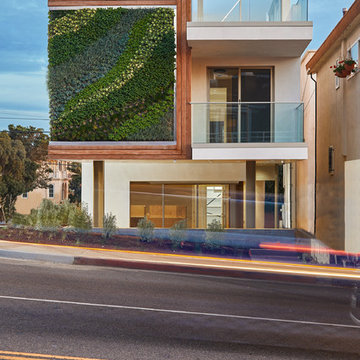
Oscar Zagal
Inspiration för ett stort funkis vitt betonghus, med tre eller fler plan och pulpettak
Inspiration för ett stort funkis vitt betonghus, med tre eller fler plan och pulpettak
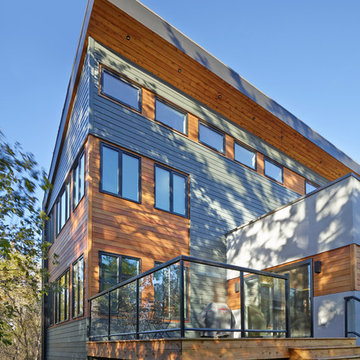
Merle Prosofsky
Inspiration för stora moderna vita hus, med två våningar, blandad fasad och pulpettak
Inspiration för stora moderna vita hus, med två våningar, blandad fasad och pulpettak
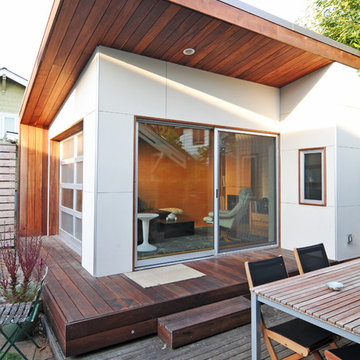
This small project in the Portage Bay neighborhood of Seattle replaced an existing garage with a functional living room.
Tucked behind the owner’s traditional bungalow, this modern room provides a retreat from the house and activates the outdoor space between the two buildings.
The project houses a small home office as well as an area for watching TV and sitting by the fireplace. In the summer, both doors open to take advantage of the surrounding deck and patio.
Photographs by Nataworry Photography
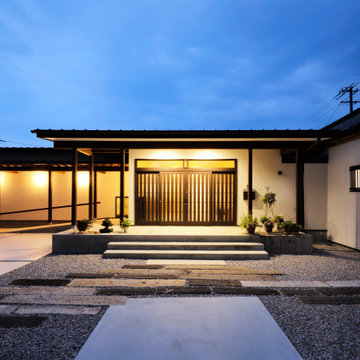
減築を行い新しく建築を行ったエントランス廻り
Idéer för att renovera ett stort vitt hus, med allt i ett plan, pulpettak och tak i metall
Idéer för att renovera ett stort vitt hus, med allt i ett plan, pulpettak och tak i metall
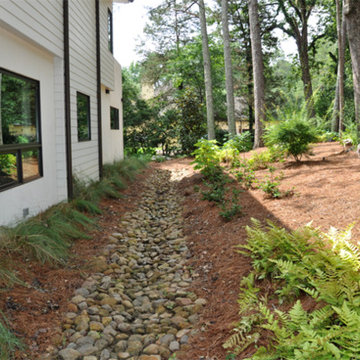
Minimal and natural native species landscaping was used around the house.
Idéer för ett mellanstort modernt vitt hus, med två våningar, blandad fasad, pulpettak och tak i metall
Idéer för ett mellanstort modernt vitt hus, med två våningar, blandad fasad, pulpettak och tak i metall
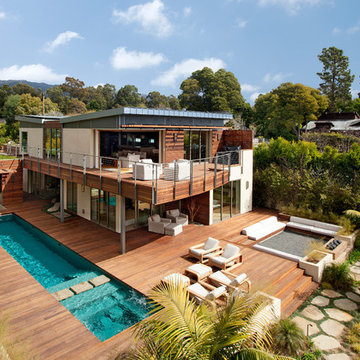
Photo: Jim Bartsch Photography
Idéer för att renovera ett mellanstort funkis vitt hus, med två våningar, blandad fasad och pulpettak
Idéer för att renovera ett mellanstort funkis vitt hus, med två våningar, blandad fasad och pulpettak
3 349 foton på vitt hus, med pulpettak
5
