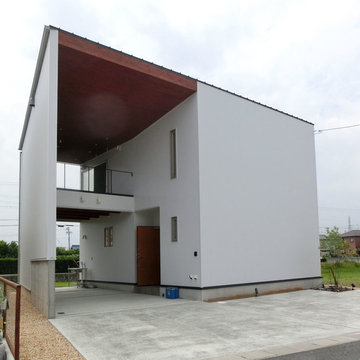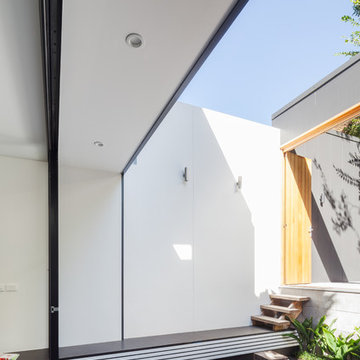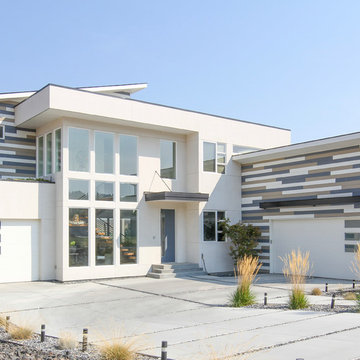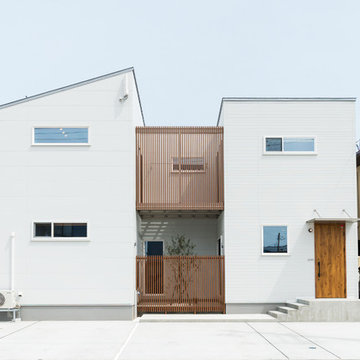648 foton på vitt hus, med pulpettak
Sortera efter:
Budget
Sortera efter:Populärt i dag
161 - 180 av 648 foton
Artikel 1 av 3
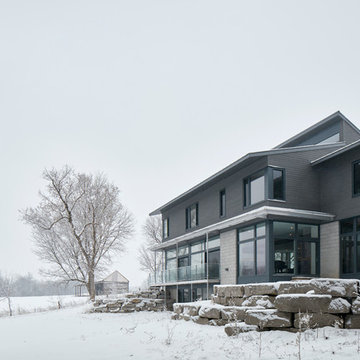
The client’s brief was to create a space reminiscent of their beloved downtown Chicago industrial loft, in a rural farm setting, while incorporating their unique collection of vintage and architectural salvage. The result is a custom designed space that blends life on the farm with an industrial sensibility.
The new house is located on approximately the same footprint as the original farm house on the property. Barely visible from the road due to the protection of conifer trees and a long driveway, the house sits on the edge of a field with views of the neighbouring 60 acre farm and creek that runs along the length of the property.
The main level open living space is conceived as a transparent social hub for viewing the landscape. Large sliding glass doors create strong visual connections with an adjacent barn on one end and a mature black walnut tree on the other.
The house is situated to optimize views, while at the same time protecting occupants from blazing summer sun and stiff winter winds. The wall to wall sliding doors on the south side of the main living space provide expansive views to the creek, and allow for breezes to flow throughout. The wrap around aluminum louvered sun shade tempers the sun.
The subdued exterior material palette is defined by horizontal wood siding, standing seam metal roofing and large format polished concrete blocks.
The interiors were driven by the owners’ desire to have a home that would properly feature their unique vintage collection, and yet have a modern open layout. Polished concrete floors and steel beams on the main level set the industrial tone and are paired with a stainless steel island counter top, backsplash and industrial range hood in the kitchen. An old drinking fountain is built-in to the mudroom millwork, carefully restored bi-parting doors frame the library entrance, and a vibrant antique stained glass panel is set into the foyer wall allowing diffused coloured light to spill into the hallway. Upstairs, refurbished claw foot tubs are situated to view the landscape.
The double height library with mezzanine serves as a prominent feature and quiet retreat for the residents. The white oak millwork exquisitely displays the homeowners’ vast collection of books and manuscripts. The material palette is complemented by steel counter tops, stainless steel ladder hardware and matte black metal mezzanine guards. The stairs carry the same language, with white oak open risers and stainless steel woven wire mesh panels set into a matte black steel frame.
The overall effect is a truly sublime blend of an industrial modern aesthetic punctuated by personal elements of the owners’ storied life.
Photography: James Brittain
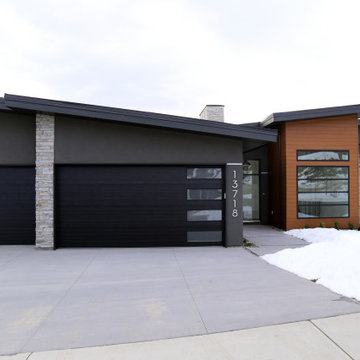
Mix of Materials used on this Modern West Coast Contemporary.
Idéer för mellanstora funkis bruna hus, med två våningar, blandad fasad, pulpettak och tak i mixade material
Idéer för mellanstora funkis bruna hus, med två våningar, blandad fasad, pulpettak och tak i mixade material
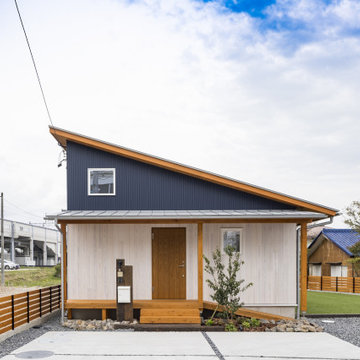
Exempel på ett mellanstort modernt vitt hus, med allt i ett plan, pulpettak och tak i metall
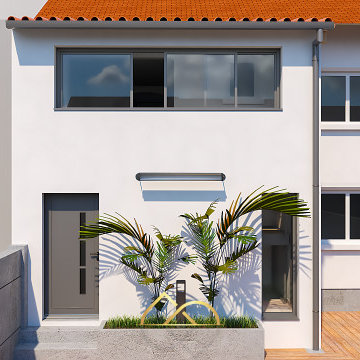
Projection 3D de la transformation de la véranda en une extension.
Idéer för ett litet modernt vitt radhus, med två våningar, pulpettak och tak med takplattor
Idéer för ett litet modernt vitt radhus, med två våningar, pulpettak och tak med takplattor
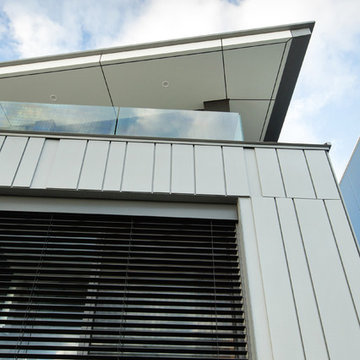
Edge Commercial Photography
Idéer för ett stort modernt grått hus, med tre eller fler plan, metallfasad, pulpettak och tak i metall
Idéer för ett stort modernt grått hus, med tre eller fler plan, metallfasad, pulpettak och tak i metall
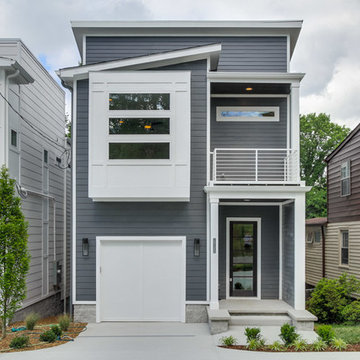
Idéer för mellanstora funkis grå hus, med två våningar, blandad fasad, pulpettak och tak i shingel
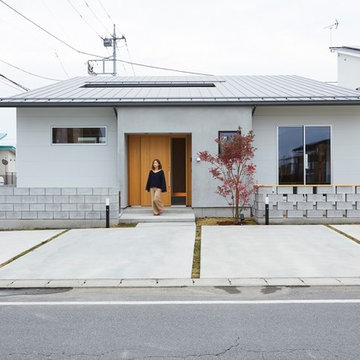
(夫婦+子供2人)4人家族のための新築住宅
photos by Katsumi Simada
Modern inredning av ett mellanstort grått hus, med två våningar, pulpettak och tak i metall
Modern inredning av ett mellanstort grått hus, med två våningar, pulpettak och tak i metall
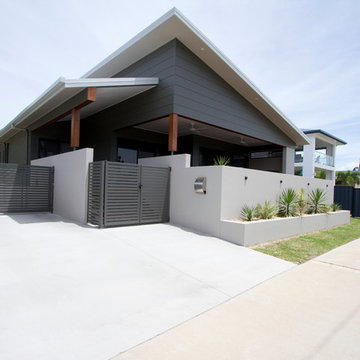
Abby Walsh Photography
Exempel på ett mellanstort modernt grått hus, med allt i ett plan, pulpettak, tak i metall och blandad fasad
Exempel på ett mellanstort modernt grått hus, med allt i ett plan, pulpettak, tak i metall och blandad fasad
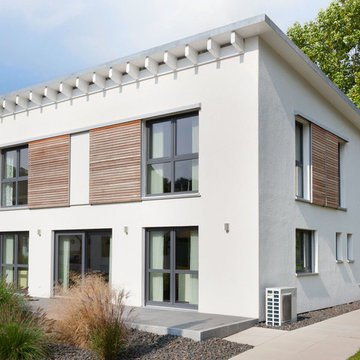
Als Alternative zu Rollläden und Raffstores können auch Holzschiebeläden zur Verdunklung eingesetzt werden. Neben dem praktischen Nutzen stellen Holzschiebeläden auch ein Designelement bei der Fassadengestaltung dar.
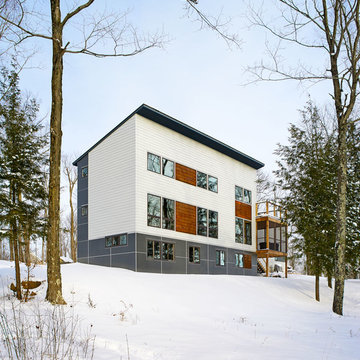
Jim Westphalen
Exempel på ett modernt hus, med tre eller fler plan, blandad fasad och pulpettak
Exempel på ett modernt hus, med tre eller fler plan, blandad fasad och pulpettak
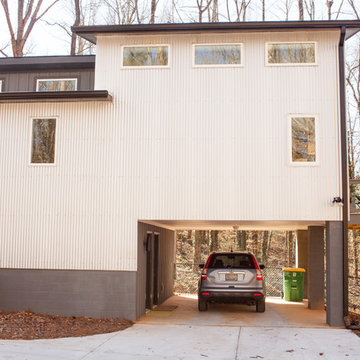
Tobin Russell Brogunier
Inredning av ett modernt litet grått hus, med två våningar, blandad fasad och pulpettak
Inredning av ett modernt litet grått hus, med två våningar, blandad fasad och pulpettak
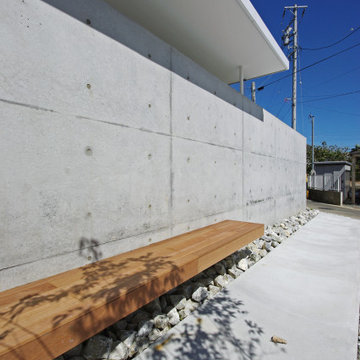
南面はコンクリート打放しの壁を立上げ、道路からの視線をカット。
壁の内側は中庭となっており、視線を気にせず光と風を室内へ取り込みます。
Bild på ett funkis vitt hus, med två våningar, blandad fasad, pulpettak och tak i metall
Bild på ett funkis vitt hus, med två våningar, blandad fasad, pulpettak och tak i metall
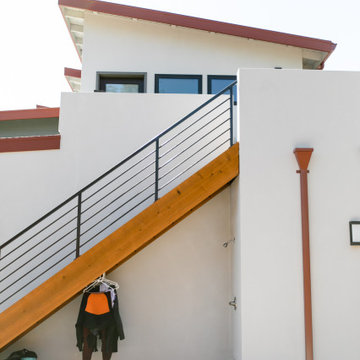
new house
Bild på ett mellanstort funkis vitt hus, med två våningar, stuckatur, pulpettak och tak i shingel
Bild på ett mellanstort funkis vitt hus, med två våningar, stuckatur, pulpettak och tak i shingel
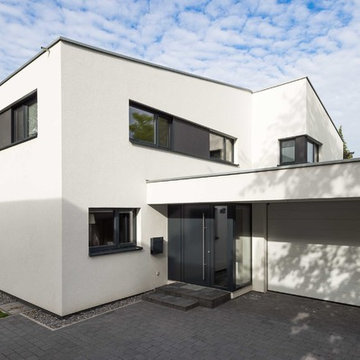
© Martin Gaissert Fotografie
Inredning av ett modernt mellanstort vitt hus, med två våningar, stuckatur och pulpettak
Inredning av ett modernt mellanstort vitt hus, med två våningar, stuckatur och pulpettak

Inspiration för ett stort industriellt vitt hus, med två våningar, stuckatur, pulpettak och tak i metall
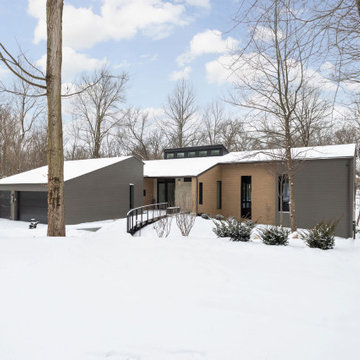
Exempel på ett mellanstort modernt flerfärgat hus, med två våningar, blandad fasad, pulpettak och tak i shingel
648 foton på vitt hus, med pulpettak
9
