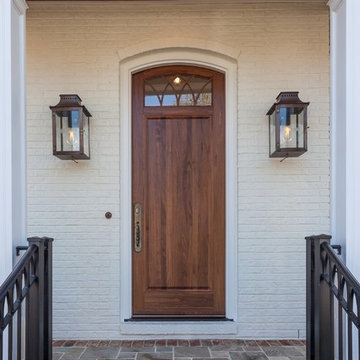6 530 foton på vitt hus, med tegel
Sortera efter:
Budget
Sortera efter:Populärt i dag
81 - 100 av 6 530 foton
Artikel 1 av 3

Front exterior of the Edge Hill Project.
Idéer för att renovera ett vintage vitt hus, med två våningar, tegel och tak i shingel
Idéer för att renovera ett vintage vitt hus, med två våningar, tegel och tak i shingel
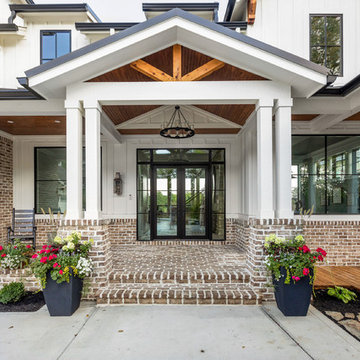
The Home Aesthetic
Inredning av ett lantligt mycket stort vitt hus, med två våningar, tegel, sadeltak och tak i metall
Inredning av ett lantligt mycket stort vitt hus, med två våningar, tegel, sadeltak och tak i metall

Photo by Mark Weinberg
Exempel på ett mycket stort klassiskt vitt hus, med tegel, två våningar och sadeltak
Exempel på ett mycket stort klassiskt vitt hus, med tegel, två våningar och sadeltak

Modern Landscape Design, Indianapolis, Butler-Tarkington Neighborhood - Hara Design LLC (designer) - Christopher Short, Derek Mills, Paul Reynolds, Architects, HAUS Architecture + WERK | Building Modern - Construction Managers - Architect Custom Builders

Modern landscape with swimming pool, front entry court, fire pit, raised pool, limestone patio, industrial lighting, boulder wall, covered exterior kitchen, and large retaining wall.

Arden Kitt architects were commissioned to rethink the ground floor layout of this period property and design a new glazed family room with direct access to the rear gardens.
The project develops key themes in our work, with a particular focus on the clients' home life and the creation of generous, light filled spaces with large areas of glazing that connect with the landscape throughout the seasons.

The existing garage and passage has been successfully converted into a family / multi-use room and home office with W.C. Bi folding doors allow the space to be opened up into the gardens. The garage door opening has been retained and adapted to form a feature brick bay window with window seat to the home office, creating a serene workspace.
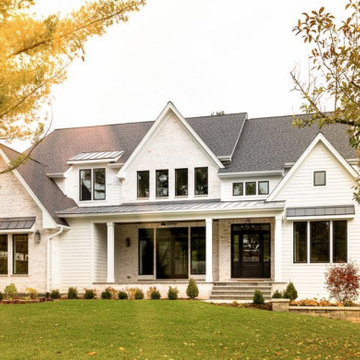
Strikingly elegant curb appeal on this modern farmhouse doesn't end at the front door! Rich textures and well placed details are found throughout this custom home.

Idéer för ett klassiskt vitt hus, med två våningar, tegel, sadeltak och tak i shingel
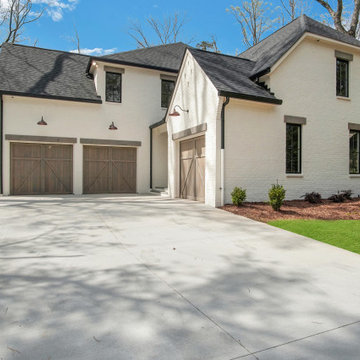
Exempel på ett stort klassiskt vitt hus, med två våningar, tegel, sadeltak och tak i shingel

Idéer för att renovera ett stort lantligt vitt hus, med allt i ett plan, tegel, sadeltak och tak i shingel

Color Consultation using Romabio Biodomus on Brick and Benjamin Regal Select on Trim/Doors/Shutters
Inredning av ett klassiskt stort vitt hus, med tegel, sadeltak, tak i shingel och tre eller fler plan
Inredning av ett klassiskt stort vitt hus, med tegel, sadeltak, tak i shingel och tre eller fler plan
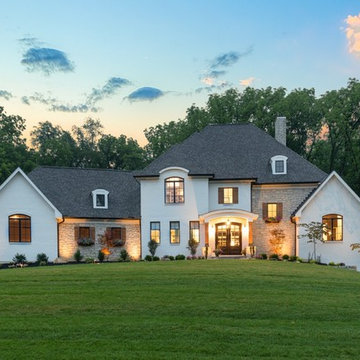
Greg Grupenhof
Idéer för stora vintage vita hus, med två våningar, tegel, valmat tak och tak i shingel
Idéer för stora vintage vita hus, med två våningar, tegel, valmat tak och tak i shingel

Ranch style house with white brick exterior, black shutters, grey shingle roof, natural stone walkway, and natural wood front door. Jennifer Vera Photography.
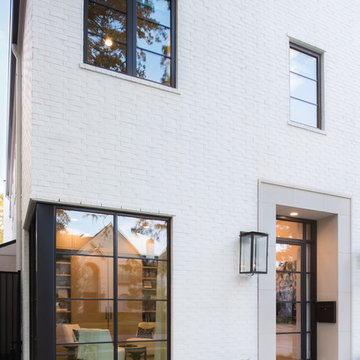
Idéer för ett stort klassiskt vitt hus, med två våningar, tegel, sadeltak och tak i shingel
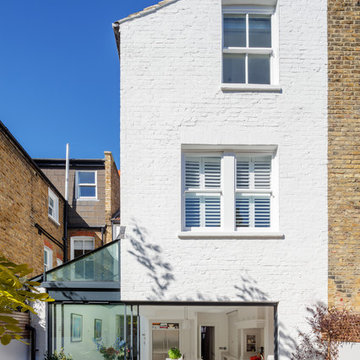
Andrew Beasley
Bild på ett mellanstort funkis vitt radhus, med tre eller fler plan, tegel, sadeltak och tak med takplattor
Bild på ett mellanstort funkis vitt radhus, med tre eller fler plan, tegel, sadeltak och tak med takplattor
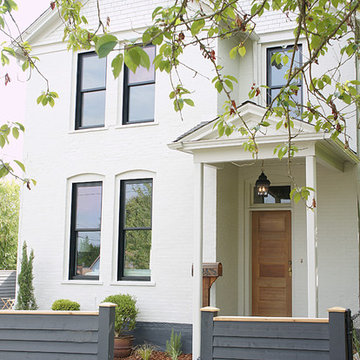
White painted brick Victorian farmhouse with black windows.
Complete redesign and remodel of a Victorian farmhouse in Portland, Or.
Idéer för ett mellanstort lantligt vitt hus, med två våningar, tegel, sadeltak och tak i shingel
Idéer för ett mellanstort lantligt vitt hus, med två våningar, tegel, sadeltak och tak i shingel
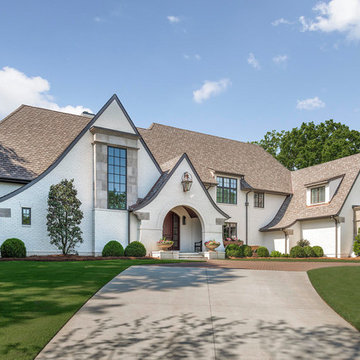
Photo courtesy of Joe Purvis Photos
Lantlig inredning av ett stort vitt hus, med tre eller fler plan, tegel och tak i shingel
Lantlig inredning av ett stort vitt hus, med tre eller fler plan, tegel och tak i shingel
6 530 foton på vitt hus, med tegel
5

