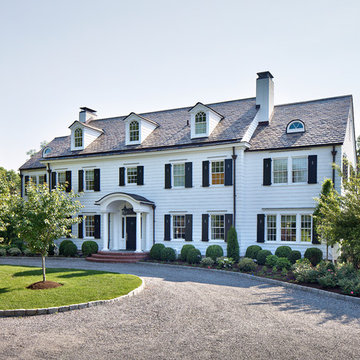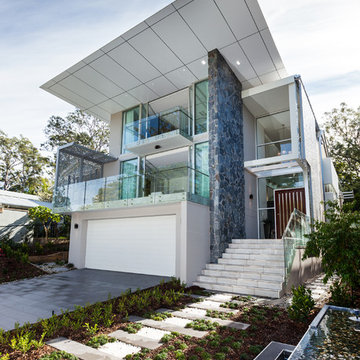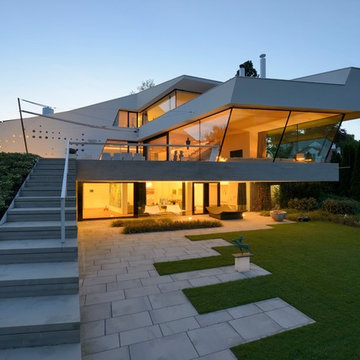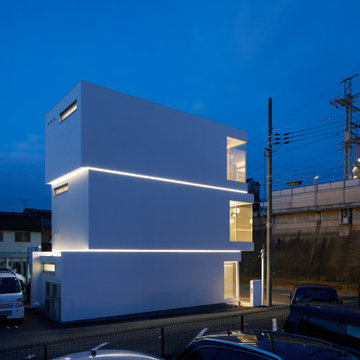10 823 foton på vitt hus, med tre eller fler plan
Sortera efter:
Budget
Sortera efter:Populärt i dag
41 - 60 av 10 823 foton
Artikel 1 av 3
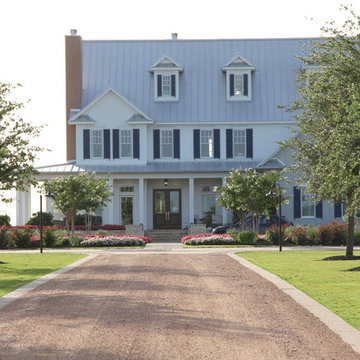
Texas Farm House with Crushed Granite Drive and Concrete Curb.
Bild på ett mycket stort lantligt vitt trähus, med tre eller fler plan och sadeltak
Bild på ett mycket stort lantligt vitt trähus, med tre eller fler plan och sadeltak
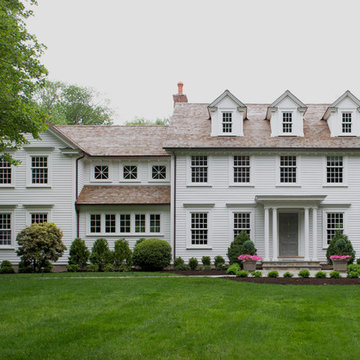
Jane Beiles Photography
Idéer för vintage vita hus, med tre eller fler plan, vinylfasad och sadeltak
Idéer för vintage vita hus, med tre eller fler plan, vinylfasad och sadeltak
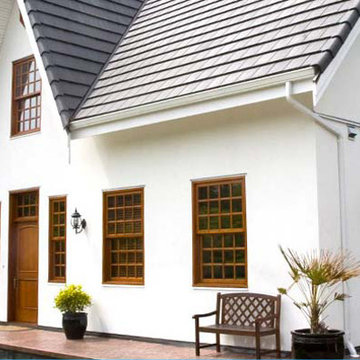
This classic, craftsman styled home oozes simplicity and warmth.
Idéer för ett stort amerikanskt vitt hus, med tre eller fler plan, stuckatur, sadeltak och tak i shingel
Idéer för ett stort amerikanskt vitt hus, med tre eller fler plan, stuckatur, sadeltak och tak i shingel
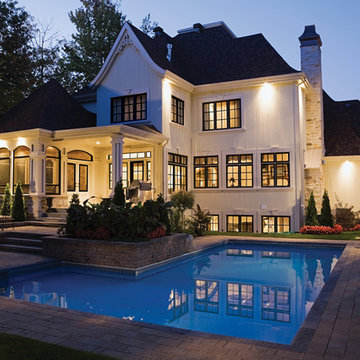
Essence Series® wood windows by Milgard.
http://bit.ly/1LUMWp0
Idéer för vintage vita hus, med tre eller fler plan
Idéer för vintage vita hus, med tre eller fler plan
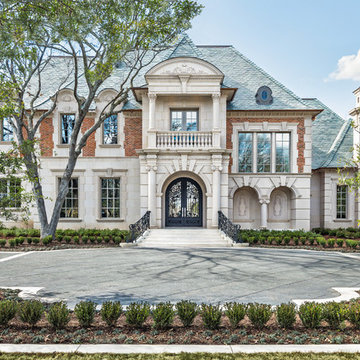
Three-story French Renaissance inspired architecture in Dallas' Preston Hollow.
by Hernandez Imaging
Exempel på ett mycket stort vitt hus, med tre eller fler plan, valmat tak, blandad fasad och tak i shingel
Exempel på ett mycket stort vitt hus, med tre eller fler plan, valmat tak, blandad fasad och tak i shingel
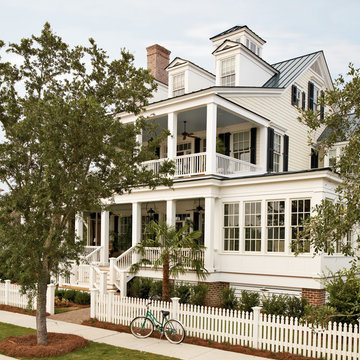
Jean Allsopp (courtesy of Coastal Living)
Inspiration för klassiska vita hus, med tre eller fler plan
Inspiration för klassiska vita hus, med tre eller fler plan
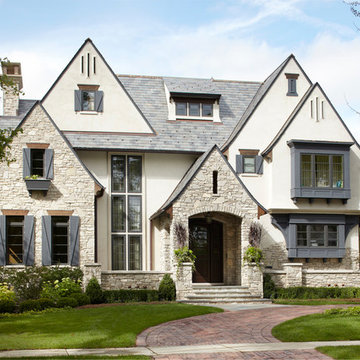
Hinsdale, IL Residence by Charles Vincent George Architects Interiors by Tracy Hickman
Photographs by Werner Straube Photography
Inspiration för vita hus, med tre eller fler plan, sadeltak och tak med takplattor
Inspiration för vita hus, med tre eller fler plan, sadeltak och tak med takplattor
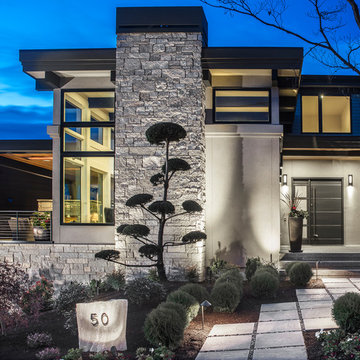
Foto på ett stort funkis vitt hus, med tre eller fler plan, blandad fasad och platt tak

Willet Photography
Idéer för ett mellanstort klassiskt vitt hus, med tre eller fler plan, tegel, sadeltak och tak i mixade material
Idéer för ett mellanstort klassiskt vitt hus, med tre eller fler plan, tegel, sadeltak och tak i mixade material
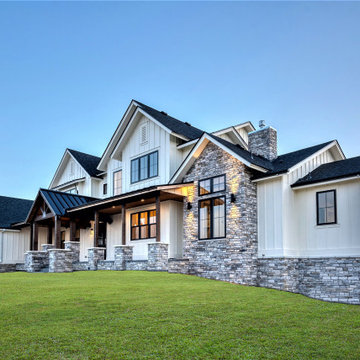
Bild på ett stort lantligt vitt hus, med tre eller fler plan, sadeltak och tak i shingel

Painted Brick Exterior Using Romabio Biodomus Masonry Paint and Benjamin Moore Regal Exterior for Trim/Doors/Shutters
Klassisk inredning av ett stort vitt hus, med tegel, sadeltak, tak i shingel och tre eller fler plan
Klassisk inredning av ett stort vitt hus, med tegel, sadeltak, tak i shingel och tre eller fler plan

New home for a blended family of six in a beach town. This 2 story home with attic has roof returns at corners of the house. This photo also shows a simple box bay window with 4 windows at the front end of the house. It features divided windows, awning above the multiple windows with a brown metal roof, open white rafters, and 3 white brackets. Light arctic white exterior siding with white trim, white windows, and tan roof create a fresh, clean, updated coastal color pallet. The coastal vibe continues with the side dormers at the second floor. The front door is set back.
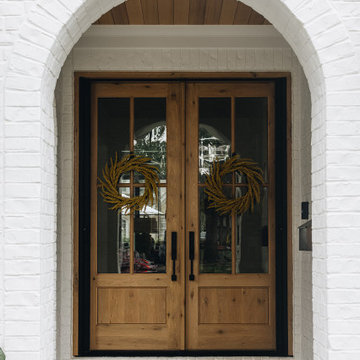
Inspiration för stora klassiska vita hus, med tre eller fler plan och tak i shingel

If you’re looking for a one-of-a-kind home, Modern Transitional style might be for you. This captivating Winston Heights home pays homage to traditional residential architecture using materials such as stone, wood, and horizontal siding while maintaining a sleek, modern, minimalist appeal with its huge windows and asymmetrical design. It strikes the perfect balance between luxury modern design and cozy, family friendly living. Located in inner-city Calgary, this beautiful, spacious home boasts a stunning covered entry, two-story windows showcasing a gorgeous foyer and staircase, a third-story loft area and a detached garage.
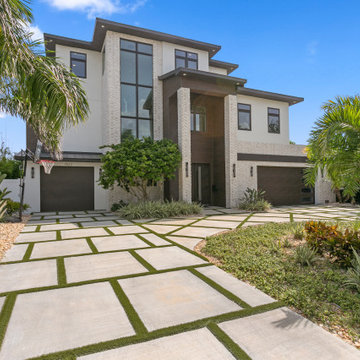
Inredning av ett modernt stort vitt hus, med tre eller fler plan, stuckatur och platt tak

Are you thinking of buying, building or updating a second home? We have worked with clients in Florida, Arizona, Wisconsin, Texas and Colorado, and we would love to collaborate with you on your home-away-from-home. Contact Kelly Guinaugh at 847-705-9569.
10 823 foton på vitt hus, med tre eller fler plan
3
