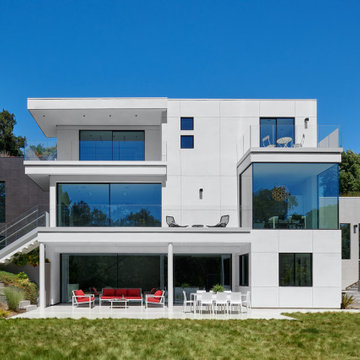10 823 foton på vitt hus, med tre eller fler plan
Sortera efter:
Budget
Sortera efter:Populärt i dag
61 - 80 av 10 823 foton
Artikel 1 av 3
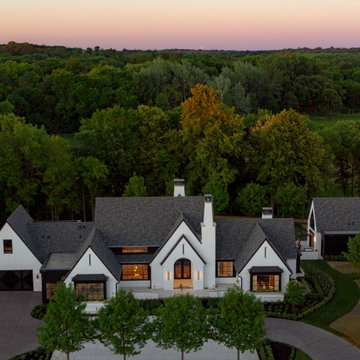
Modern European exterior
Bild på ett mellanstort funkis vitt hus, med tre eller fler plan
Bild på ett mellanstort funkis vitt hus, med tre eller fler plan
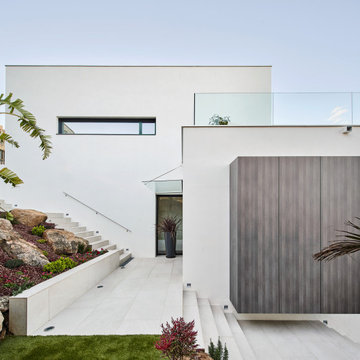
Bild på ett stort funkis vitt hus, med tre eller fler plan, blandad fasad, platt tak och tak i mixade material

Inspiration för ett stort lantligt vitt hus, med tre eller fler plan, blandad fasad, sadeltak och tak i metall
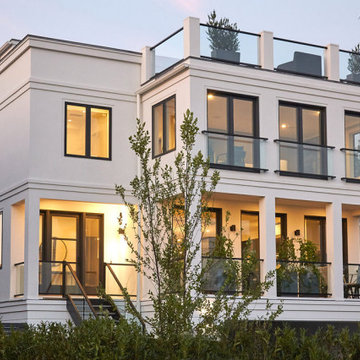
Modern beach house exterior
Idéer för ett mellanstort modernt vitt hus, med tre eller fler plan, stuckatur och platt tak
Idéer för ett mellanstort modernt vitt hus, med tre eller fler plan, stuckatur och platt tak
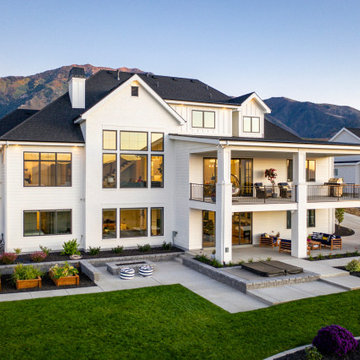
Builder - Innovate Construction (Brady Roundy)
Photography - Jared Medley
Lantlig inredning av ett stort vitt hus, med tre eller fler plan, tegel, valmat tak och tak i shingel
Lantlig inredning av ett stort vitt hus, med tre eller fler plan, tegel, valmat tak och tak i shingel
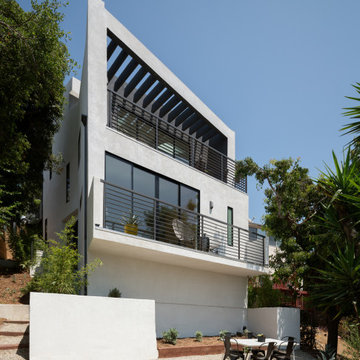
Sunset Drive exploits a steeply sloping hillside site in order to take advantages of sweeping neighborhood views. This contemporary hillside home utilizes a stepped plan that offers multiple levels for entertaining.
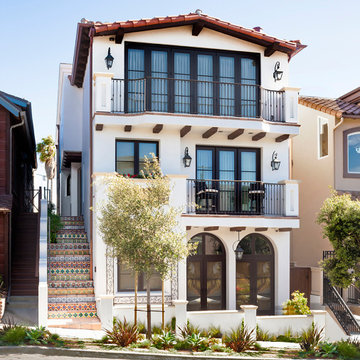
Exempel på ett medelhavsstil vitt hus, med tre eller fler plan, sadeltak och tak med takplattor
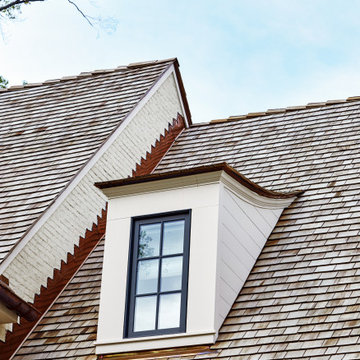
Foto på ett stort vitt hus, med tre eller fler plan, tegel, sadeltak och tak i shingel
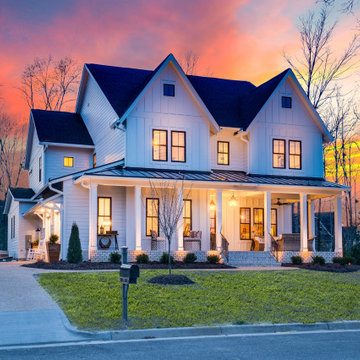
Inspiration för stora lantliga vita hus, med tre eller fler plan och tak i mixade material
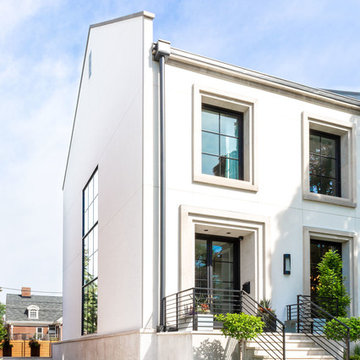
This modern home on Milwaukee's north side has a very clean ascetic. Notice the drive-under garage -- MDI facilitated maximizing this city-lot's potential by hiding a multi-car garage under the back yard with direct access to the home's basement.
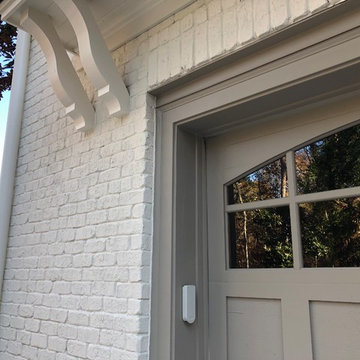
Color Consultation using Romabio Biodomus on Brick and Benjamin Regal Select on Trim/Doors/Shutters
Inspiration för ett stort vintage vitt hus, med tegel, sadeltak, tak i shingel och tre eller fler plan
Inspiration för ett stort vintage vitt hus, med tegel, sadeltak, tak i shingel och tre eller fler plan
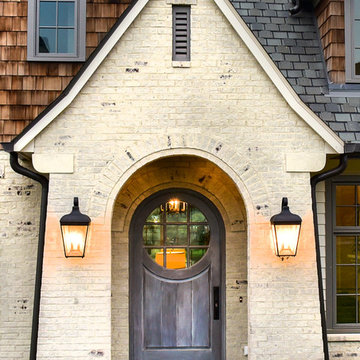
Inredning av ett eklektiskt vitt hus, med tre eller fler plan, fiberplattor i betong, sadeltak och tak i shingel

This solid brick masonry home is playful yet sophisticated. The traditional elements paired with modern touches create a unique yet recognizable house. A good example of how buildings can have infinite variations and character while also conforming to the archetypes that we recognize, find comfort in, and love.
This home reimagines one of the oldest and most durables forms of building--structural brick masonry--in the modern context. With over 60,000 brick and foot-thick walls, this home will endure for centuries.
Designed by Austin Tunnell.
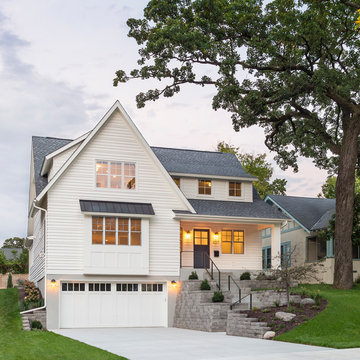
This home is a modern farmhouse on the outside with an open-concept floor plan and nautical/midcentury influence on the inside! From top to bottom, this home was completely customized for the family of four with five bedrooms and 3-1/2 bathrooms spread over three levels of 3,998 sq. ft. This home is functional and utilizes the space wisely without feeling cramped. Some of the details that should be highlighted in this home include the 5” quartersawn oak floors, detailed millwork including ceiling beams, abundant natural lighting, and a cohesive color palate.
Space Plans, Building Design, Interior & Exterior Finishes by Anchor Builders
Andrea Rugg Photography
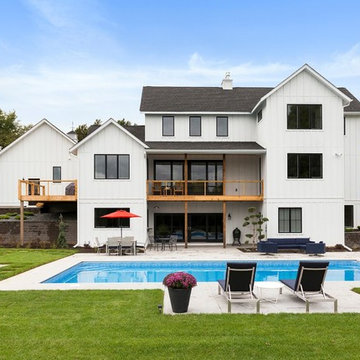
Photography: Spacecrafting
Inspiration för ett lantligt vitt hus, med tre eller fler plan, sadeltak och tak i shingel
Inspiration för ett lantligt vitt hus, med tre eller fler plan, sadeltak och tak i shingel
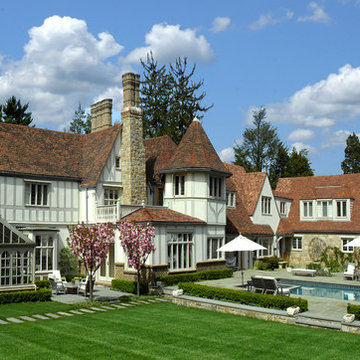
Idéer för vintage vita hus, med tre eller fler plan, stuckatur och tak i shingel
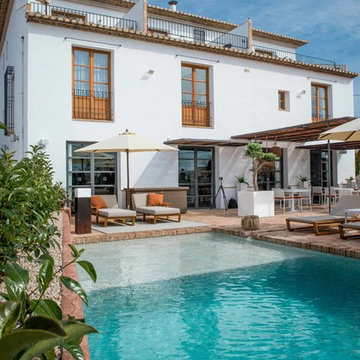
bsn
Inspiration för ett mellanstort medelhavsstil vitt hus, med tre eller fler plan och blandad fasad
Inspiration för ett mellanstort medelhavsstil vitt hus, med tre eller fler plan och blandad fasad
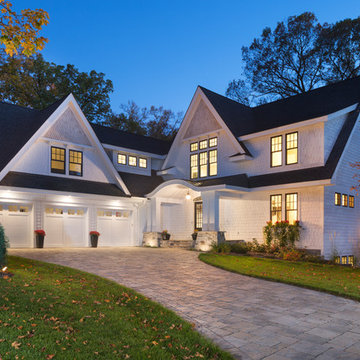
A unique L shape designed home which features a 3 car garage with bonus area above the garage, steep gables and mix of shed roof pitches make this house simply remarkable - Photo by Landmark Photography

Photo courtesy of Joe Purvis Photos
Inspiration för stora klassiska vita hus, med tre eller fler plan, tegel och tak i shingel
Inspiration för stora klassiska vita hus, med tre eller fler plan, tegel och tak i shingel
10 823 foton på vitt hus, med tre eller fler plan
4
