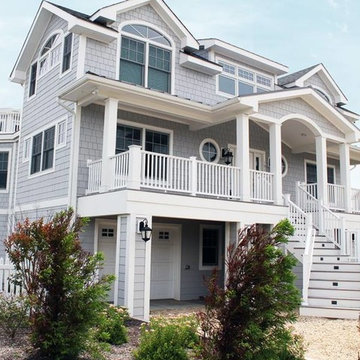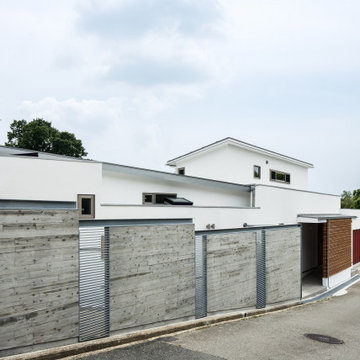1 599 foton på vitt hus, med tre eller fler plan
Sortera efter:
Budget
Sortera efter:Populärt i dag
281 - 300 av 1 599 foton
Artikel 1 av 3
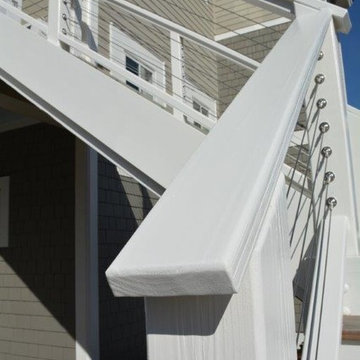
Foto på ett stort maritimt grått hus, med tre eller fler plan och platt tak
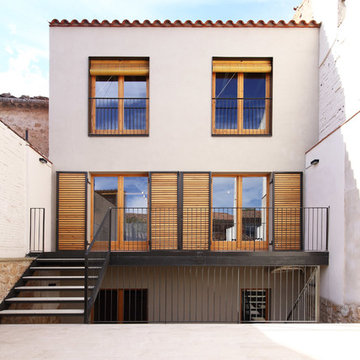
espairoux
Bild på ett medelhavsstil vitt hus, med tre eller fler plan och platt tak
Bild på ett medelhavsstil vitt hus, med tre eller fler plan och platt tak
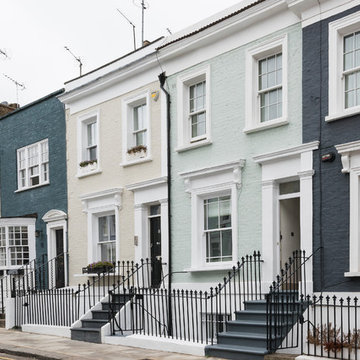
Last but not least the front facade of the house makes for a bright and stylish addition to the colourful terraced row, and the pastel lime colour compliments the calm green palette inside.
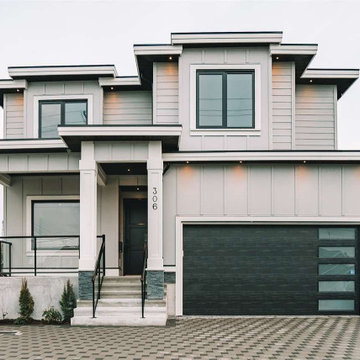
Hardie siding, board & batten, stone.
Idéer för funkis hus, med tre eller fler plan och fiberplattor i betong
Idéer för funkis hus, med tre eller fler plan och fiberplattor i betong
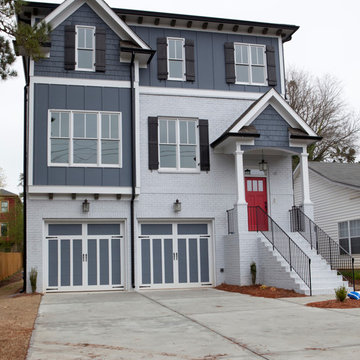
Inredning av ett amerikanskt stort blått hus, med tre eller fler plan, blandad fasad och valmat tak
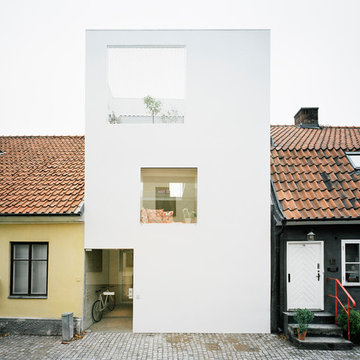
Åke E:son Lindman
Inredning av ett modernt stort vitt hus, med platt tak och tre eller fler plan
Inredning av ett modernt stort vitt hus, med platt tak och tre eller fler plan
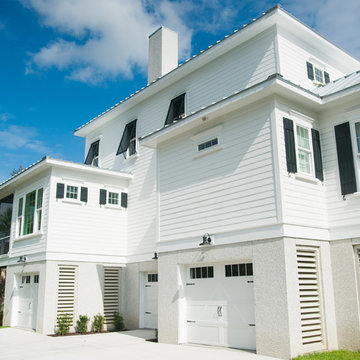
Larry Sanders
Inspiration för ett stort vintage vitt trähus, med tre eller fler plan
Inspiration för ett stort vintage vitt trähus, med tre eller fler plan
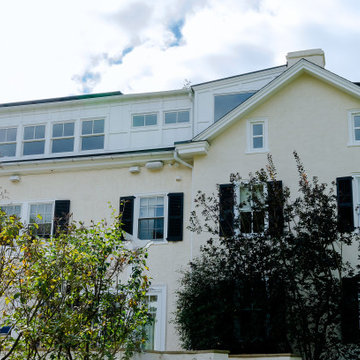
Bild på ett stort vintage vitt hus, med tre eller fler plan, stuckatur, pulpettak och tak i shingel
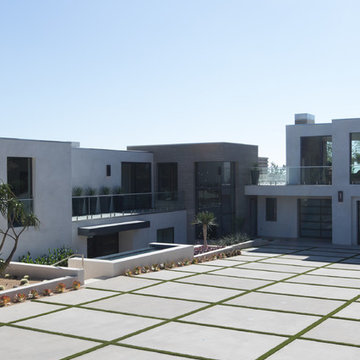
Carbon Beach Terrace
Located in Malibu, California
Designed by Architect, Douglas W. Burdge of
Burdge & Associates Architects
Interior Design: Kirkor Suri
Built by Robb Daniels of FHB Hearthstone
Photographed by: MK Sadler
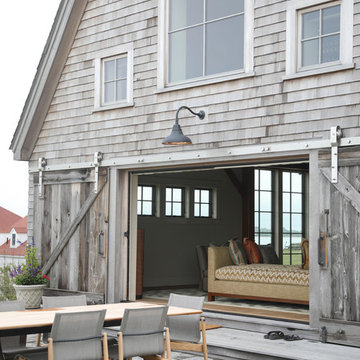
Large sliding barn doors & stone Patio.
- Maaike Bernstrom Photography.
Inspiration för ett stort lantligt grått hus, med tre eller fler plan, mansardtak och tak i shingel
Inspiration för ett stort lantligt grått hus, med tre eller fler plan, mansardtak och tak i shingel
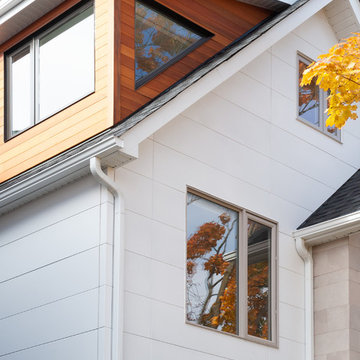
Design: Claudio A Santon Architect; Build: Flux Developments; Photography: Nicolett Jakab Photography
Inspiration för ett mellanstort funkis vitt hus, med tre eller fler plan
Inspiration för ett mellanstort funkis vitt hus, med tre eller fler plan
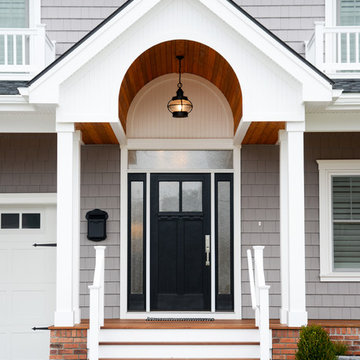
Foto på ett stort vintage grått hus, med tre eller fler plan, vinylfasad och sadeltak
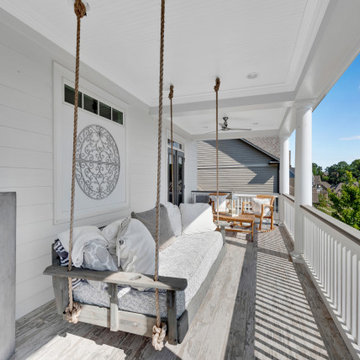
Elevation for Harmony - Modern Farmhouse
Idéer för att renovera ett stort vitt hus, med tre eller fler plan, fiberplattor i betong och tak i shingel
Idéer för att renovera ett stort vitt hus, med tre eller fler plan, fiberplattor i betong och tak i shingel
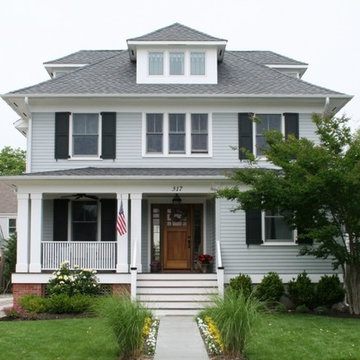
Richard Bubnowski Design LLC
Idéer för ett mellanstort klassiskt grönt hus, med tre eller fler plan, fiberplattor i betong, valmat tak och tak i shingel
Idéer för ett mellanstort klassiskt grönt hus, med tre eller fler plan, fiberplattor i betong, valmat tak och tak i shingel
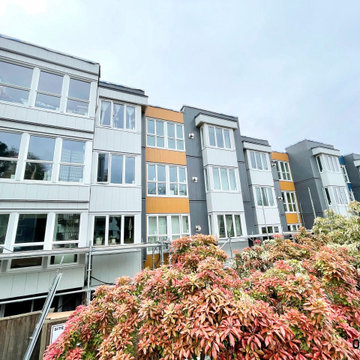
Commercial building façade with metal panels.
Exempel på ett stort modernt grått lägenhet, med metallfasad, tre eller fler plan och platt tak
Exempel på ett stort modernt grått lägenhet, med metallfasad, tre eller fler plan och platt tak
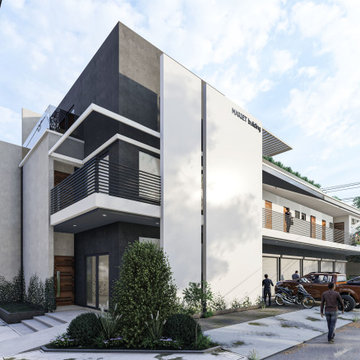
A 3 storey mixed-used building for apartment and commercial units. We decided to have a minimalist and environment-friendly approach of the overall design. We also incorporated a lot of plants and trees to the overall aesthetic to provide natural shade. It has a total building area of 882sqm on a 420sqm lot. Located in St. Vincent Subdivision, San Carlos City Negros Occidental.
We are Architects firm in San Carlos City
Call NOW! and Get consultation Today
Send us a message ?
? 09399579545
☎️ 034-729-9730
✉️ Bantolinaojoemarie@gmail.com
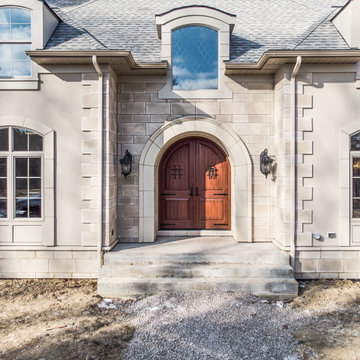
This spectacular home is truly unique. Please help us welcome our friends to their new home, and enjoy the walkthrough! More walkthrough photos coming soon to the gallery on www.payne-payne.com. ⭐️ .
.
.
#payneandpayne #homebuilder #homedecor #homedesign #custombuild #luxuryhome #ohiohomebuilders #ohiocustomhomes #dreamhome #nahb #buildersofinsta #barndoors #prayerroom #kitchennook #ceilingbeams #frontdoorsofinstagram #frontdoors #familyownedbusiness #clevelandbuilders #morelandhills #AtHomeCLE .
.?@paulceroky
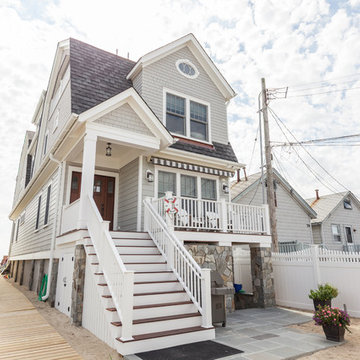
Photography:Axial Creative
Exempel på ett mellanstort maritimt grått trähus, med tre eller fler plan och sadeltak
Exempel på ett mellanstort maritimt grått trähus, med tre eller fler plan och sadeltak
1 599 foton på vitt hus, med tre eller fler plan
15
