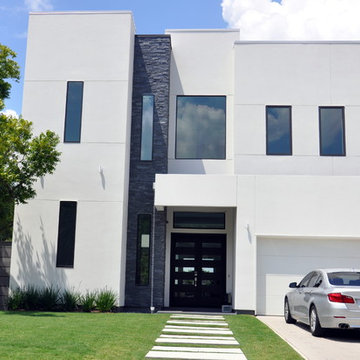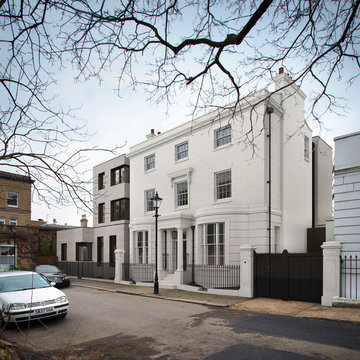1 601 foton på vitt hus, med tre eller fler plan
Sortera efter:
Budget
Sortera efter:Populärt i dag
201 - 220 av 1 601 foton
Artikel 1 av 3
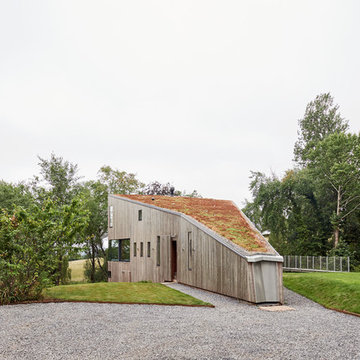
Joakim Boren/VIEW
David Sheppard Architects
Foto på ett rustikt brunt hus, med levande tak, tre eller fler plan och platt tak
Foto på ett rustikt brunt hus, med levande tak, tre eller fler plan och platt tak
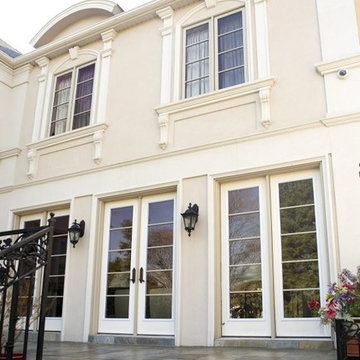
Inspiration för ett stort rustikt beige hus, med tre eller fler plan, valmat tak och tak i shingel
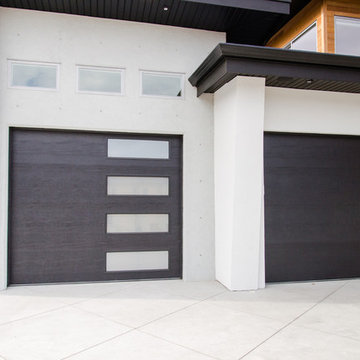
This home has a variety of finishes used on the exterior. These include; cedar siding, acrylic stucco, smooth stucco made to look like concrete and corrugated steel.
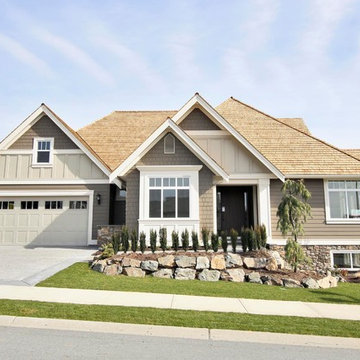
Bild på ett funkis brunt hus, med tre eller fler plan och fiberplattor i betong
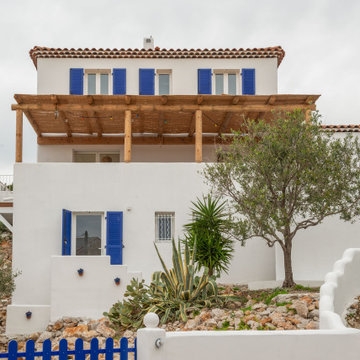
Foto på ett maritimt vitt hus, med tre eller fler plan, valmat tak och tak med takplattor
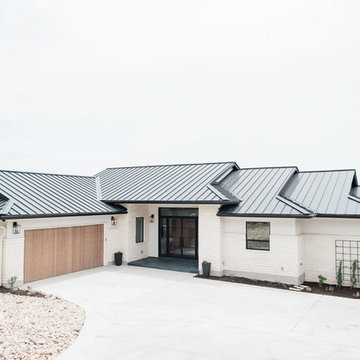
Madeline Harper Photography
Idéer för ett stort klassiskt vitt hus, med tre eller fler plan, blandad fasad, valmat tak och tak i metall
Idéer för ett stort klassiskt vitt hus, med tre eller fler plan, blandad fasad, valmat tak och tak i metall
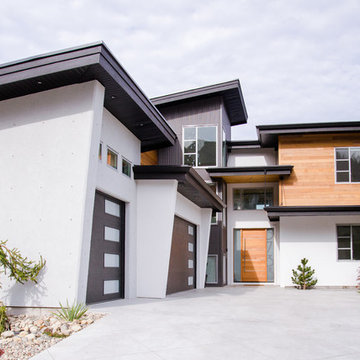
This home has a variety of finishes used on the exterior. These include; cedar siding, acrylic stucco, smooth stucco made to look like concrete and corrugated steel.
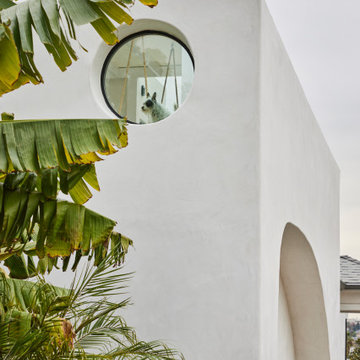
The doggie guards her palace of smooth stucco and verdant gardens from her circular window at the second floor gloriette on the edge of a hill in east Los Angeles
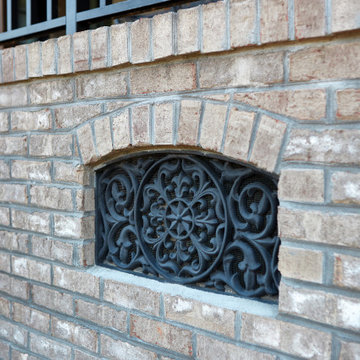
Magnificent home featuring Stoneridge brick with Holcium Ultra Dark mortar.
Foto på ett mycket stort vintage grått hus, med tre eller fler plan, halvvalmat sadeltak och tak i shingel
Foto på ett mycket stort vintage grått hus, med tre eller fler plan, halvvalmat sadeltak och tak i shingel
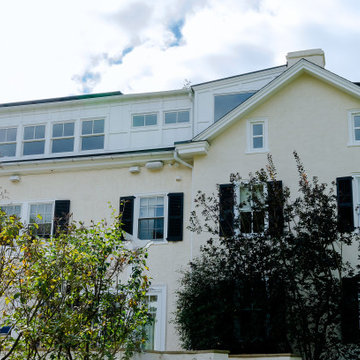
Bild på ett stort vintage vitt hus, med tre eller fler plan, stuckatur, pulpettak och tak i shingel
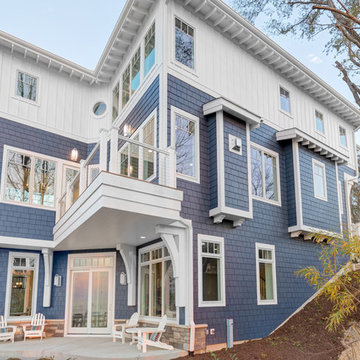
Just steps from Lake Michigan, this nautical exterior and classic beach patio makes for the perfect spot to watch the sun set over the lake.
Photo Credit: Dan Zeeff
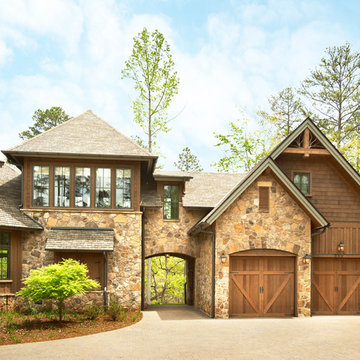
Rachael Boling
Exempel på ett rustikt brunt trähus, med tre eller fler plan
Exempel på ett rustikt brunt trähus, med tre eller fler plan
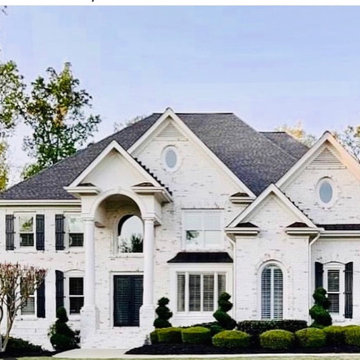
Traditional house made overusing Romabio lime wash custom tended to Benjamin Moore Pale Oak
Inspiration för ett stort vintage vitt hus, med tre eller fler plan och tegel
Inspiration för ett stort vintage vitt hus, med tre eller fler plan och tegel
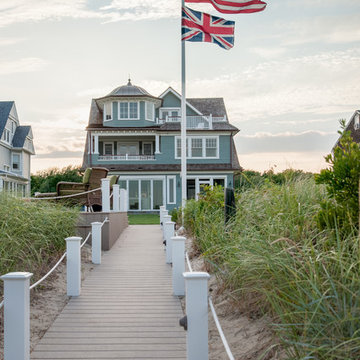
Tyler Cleveland
Inspiration för ett stort maritimt grönt trähus, med tre eller fler plan och sadeltak
Inspiration för ett stort maritimt grönt trähus, med tre eller fler plan och sadeltak
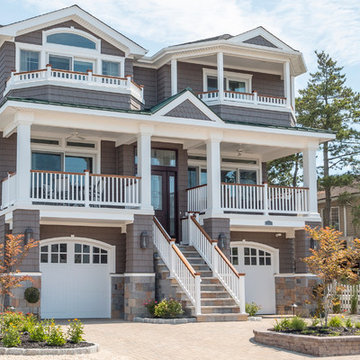
This builder considers every aspect of the home and works to make each custom home as quiet and efficient as possible. Photos by Graphicus 14. Landscape/Hardscape by Kline Brothers.
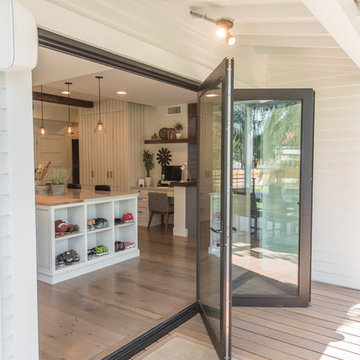
This was a down to the studs interior remodel of a historic home in Boise's North End. Through an extensive Design Phase we opened up the living spaces, relocated and rearranged bathrooms, re-designed the mail level to include an Owner's Suite, and added living space in the attic. The interior of this home had not been touched for a half century and now serves the needs of a growing family with updates from attic to lower level game room.
Credit: Josh Roper - Photos
Credit: U-Rok Designs – Interiors
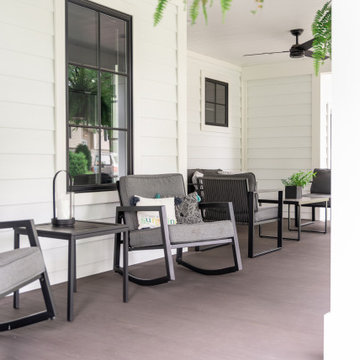
A cozy yet modern front porch design.
Idéer för att renovera ett mellanstort lantligt vitt hus, med tre eller fler plan, blandad fasad och tak i mixade material
Idéer för att renovera ett mellanstort lantligt vitt hus, med tre eller fler plan, blandad fasad och tak i mixade material
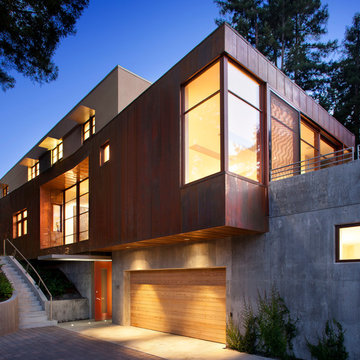
Given its location, stepping up the hillside and squeezed between redwoods, the home is stratified into three levels. The lower floor is built into the hillside, while the upper two are open to daylight and views.
Photographer: Paul Dyer
1 601 foton på vitt hus, med tre eller fler plan
11
