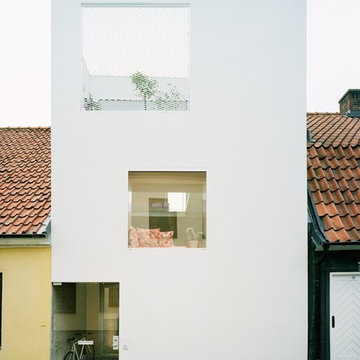1 596 foton på vitt hus, med tre eller fler plan
Sortera efter:
Budget
Sortera efter:Populärt i dag
161 - 180 av 1 596 foton
Artikel 1 av 3
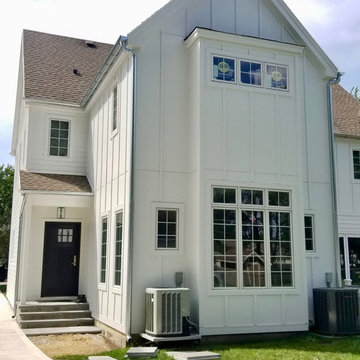
Complete Exterior Remodel with Fiber Cement Siding, Trim, Soffit & Fascia, Windows, Doors, Gutters and Built the Garage, Deck, Porch and Portico. Both Home and Detached Garage.
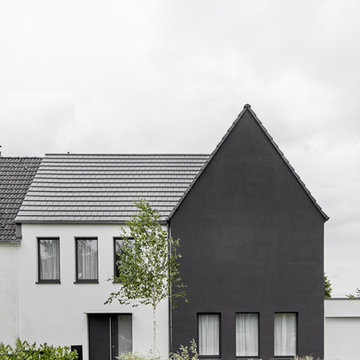
Annika Feuss
Inspiration för ett litet funkis hus, med tre eller fler plan, stuckatur, sadeltak och tak med takplattor
Inspiration för ett litet funkis hus, med tre eller fler plan, stuckatur, sadeltak och tak med takplattor
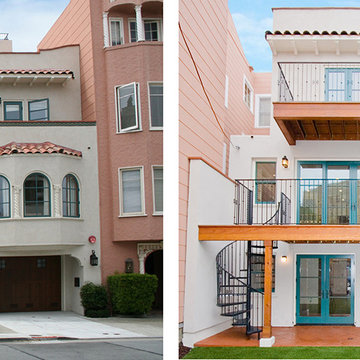
This essentially new Marina home is the result of a complete renovation with addition to a plain 2-story dwelling. The result is a 4-story Mediterranean home that creates a dialogue with, but does not mimic, the adjacent historic home in a similar style.
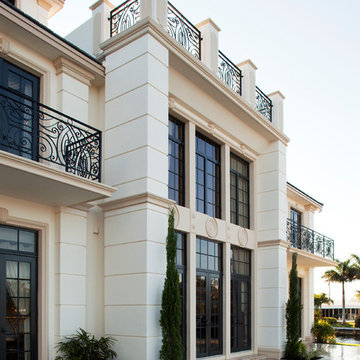
Inredning av ett klassiskt mycket stort beige hus, med tre eller fler plan, blandad fasad och valmat tak
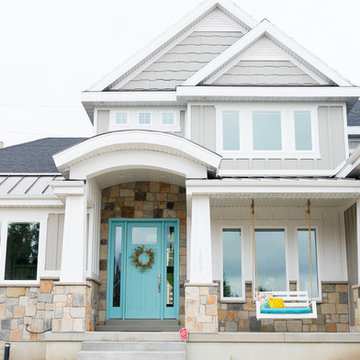
Custom vinyl windows designed, manufactured, and installed by Jones Paint & Glass.
Idéer för ett stort amerikanskt grått hus, med tre eller fler plan och vinylfasad
Idéer för ett stort amerikanskt grått hus, med tre eller fler plan och vinylfasad
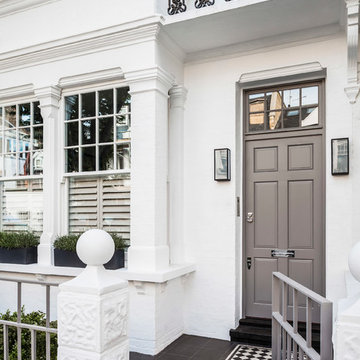
David Butler Photography
Exempel på ett modernt vitt hus, med tre eller fler plan och tegel
Exempel på ett modernt vitt hus, med tre eller fler plan och tegel
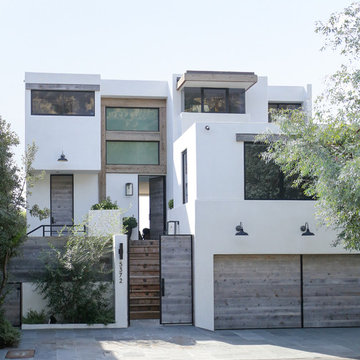
A beach house getaway. Jodi Fleming Design scope: Architectural Drawings, Interior Design, Custom Furnishings, & Landscape Design. Photography by Billy Collopy
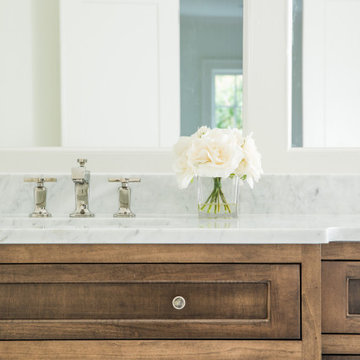
Idéer för att renovera ett mellanstort vintage vitt hus, med tre eller fler plan, sadeltak och tak i shingel
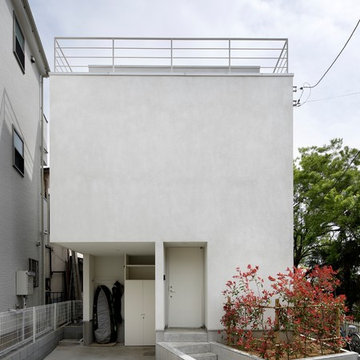
Photo by Satoshi Shigeta
Modern inredning av ett litet vitt hus, med tre eller fler plan, stuckatur och platt tak
Modern inredning av ett litet vitt hus, med tre eller fler plan, stuckatur och platt tak
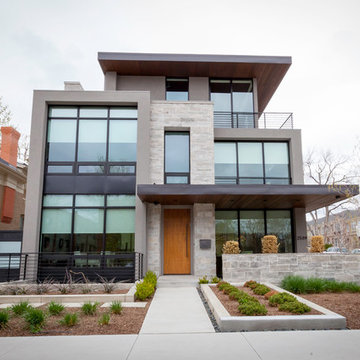
Foto på ett stort funkis grått hus, med tre eller fler plan, blandad fasad och platt tak

Spanish Mediterranean Styled Custom Home - Oceanside, CA. Front Entry, by Axis 3 Architects
www.axis3architects.com
(951) 634-5596
Idéer för stora medelhavsstil vita hus, med stuckatur, valmat tak och tre eller fler plan
Idéer för stora medelhavsstil vita hus, med stuckatur, valmat tak och tre eller fler plan
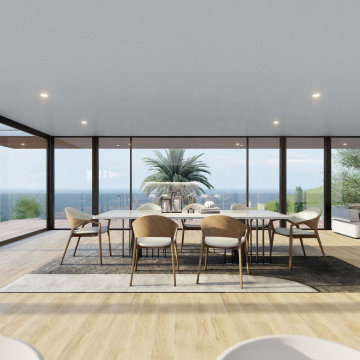
Frankston South Modern Beach House
The proposal is for the development of a double storey dwelling, with basement to replace an existing double storey dwelling. The contemporary, coastal dwelling has been designed to respond to the site, including the undulating topography.
The ground floor is primarily the sleeping quarters, with four bedrooms (three with ensuite).
Other features of the ground floor include a north-facing family room, multi-purpose room, theatre room, laundry and a central powder room.
Every room (except the theatre) has access to an adjoining deck area. The primary north-facing deck is accessible from the family room, containing a lap pool and BBQ area.
Consistent with most modern dwellings that have access to a view, the upper floor is the primary living space; and includes an open plan dining, living and kitchen area, with access to north facing balconies.
The master bedroom and associated ensuite and WIR occupy the southern portion of the upper floor, while the other habitable rooms on the first floor are two studies adjacent to the entry.
A balcony wraps-around the north and west side of the dwelling.
The basement is essentially the garage, with a 4 car garage. There is also storage space, a laundry and powder room. All levels are connected via internal stairs, as well as a lift.
The architecturally designed dwelling provides a well-considered response to the opportunities and constraints of the site. The contemporary, coastal style of the dwelling will result in a positive contribution to the housing stock along the coast in Frankston South, while the size, scale and siting is responsive to the prevailing neighbourhood character.
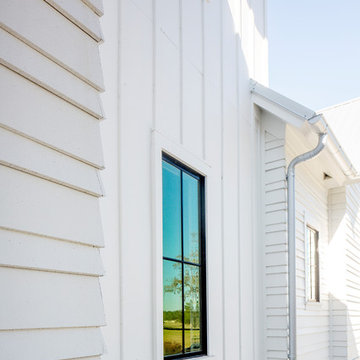
Matthew Scott Photographer Inc.
Modern inredning av ett stort vitt hus, med tre eller fler plan, fiberplattor i betong, pulpettak och tak i metall
Modern inredning av ett stort vitt hus, med tre eller fler plan, fiberplattor i betong, pulpettak och tak i metall
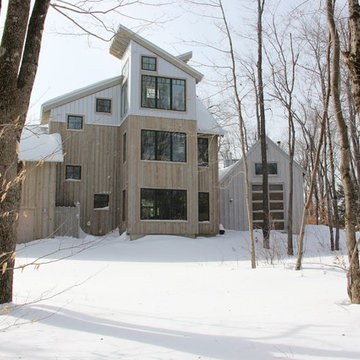
Rear elevation of the additions in the winter. The existing cabin is to the right.
Exempel på ett eklektiskt grått hus, med tre eller fler plan, metallfasad och pulpettak
Exempel på ett eklektiskt grått hus, med tre eller fler plan, metallfasad och pulpettak
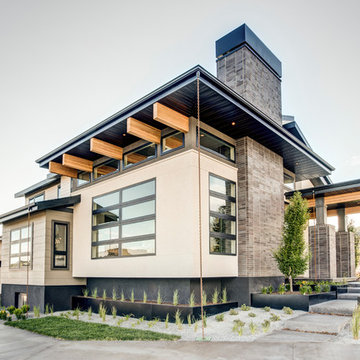
Mark Heywood
Idéer för ett stort klassiskt hus, med tre eller fler plan, blandad fasad, platt tak och tak i shingel
Idéer för ett stort klassiskt hus, med tre eller fler plan, blandad fasad, platt tak och tak i shingel
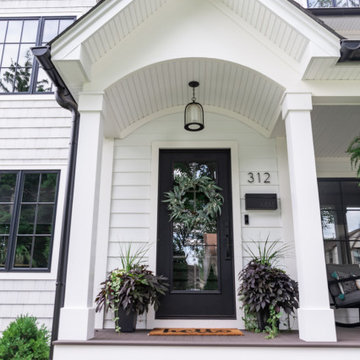
A cozy yet modern front porch design.
Idéer för mellanstora lantliga vita hus, med tre eller fler plan, blandad fasad och tak i mixade material
Idéer för mellanstora lantliga vita hus, med tre eller fler plan, blandad fasad och tak i mixade material
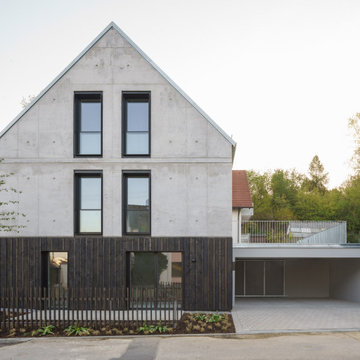
Fotos: Copyright Sebastian Schels
Foto på ett industriellt grått hus, med sadeltak, tak i metall och tre eller fler plan
Foto på ett industriellt grått hus, med sadeltak, tak i metall och tre eller fler plan
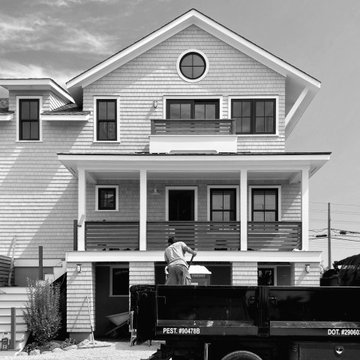
Inspiration för mellanstora maritima beige hus, med sadeltak, tak i mixade material och tre eller fler plan
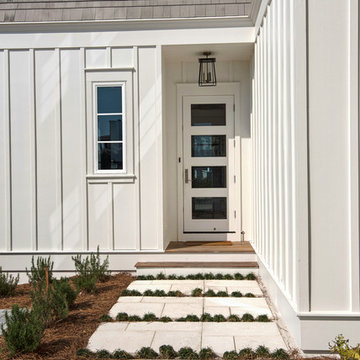
Idéer för ett stort maritimt beige hus, med tre eller fler plan, sadeltak och tak i shingel
1 596 foton på vitt hus, med tre eller fler plan
9
