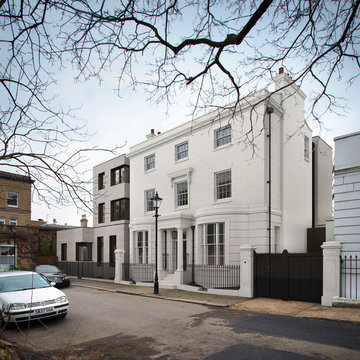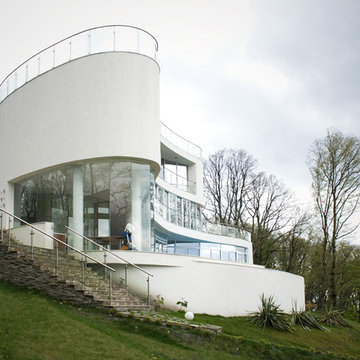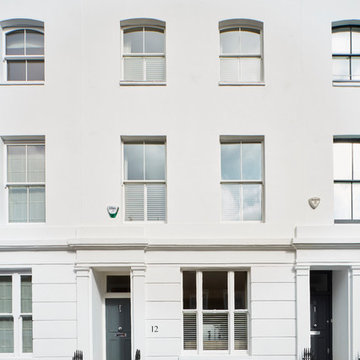1 596 foton på vitt hus, med tre eller fler plan
Sortera efter:
Budget
Sortera efter:Populärt i dag
141 - 160 av 1 596 foton
Artikel 1 av 3
Foto på ett mellanstort maritimt grått hus, med tre eller fler plan, vinylfasad och sadeltak
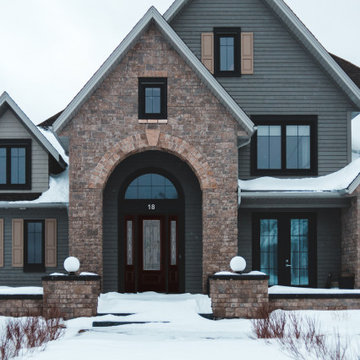
If you're looking to upgrade your exterior, think about a new front door like this Belleville door with Naples glass and other exterior doors like the Vistagrande's with internal grids. If you want to add even more natural light into your space, add some sidelites with the same glass as your door. It keeps your privacy but allows in the light you're looking for.
Front Door: BMT-122-366-1
Side Doors: VSG810010CX2880
Sidelites: SIA450-366
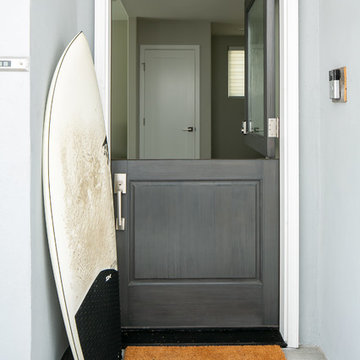
Beach house with lots of fun for the family located in Huntington Beach, California!
Exempel på ett mellanstort maritimt grått hus, med tre eller fler plan och stuckatur
Exempel på ett mellanstort maritimt grått hus, med tre eller fler plan och stuckatur

Modern twist on the classic A-frame profile. This multi-story Duplex has a striking façade that juxtaposes large windows against organic and industrial materials. Built by Mast & Co Design/Build features distinguished asymmetrical architectural forms which accentuate the contemporary design that flows seamlessly from the exterior to the interior.

Inspiration för ett stort lantligt vitt hus, med tre eller fler plan, fiberplattor i betong, sadeltak och tak i shingel

Pippa Wilson Photography
An exterior shot of the double loft extension and single storey rear extension, with slate hung tiles and roof box in this London terrace house.
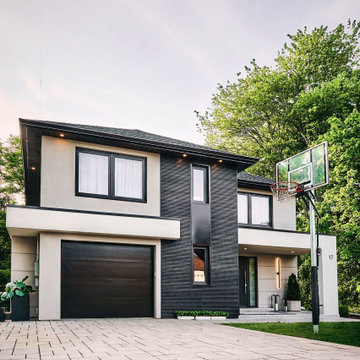
Modern inredning av ett mellanstort grått hus, med tre eller fler plan, stuckatur och tak i shingel
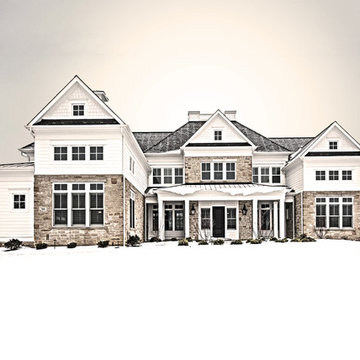
Rodney Middendorf Photography
Foto på ett stort vintage vitt hus, med tre eller fler plan, blandad fasad, sadeltak och tak i shingel
Foto på ett stort vintage vitt hus, med tre eller fler plan, blandad fasad, sadeltak och tak i shingel
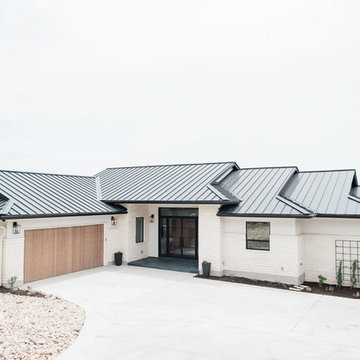
Madeline Harper Photography
Idéer för ett stort klassiskt vitt hus, med tre eller fler plan, blandad fasad, valmat tak och tak i metall
Idéer för ett stort klassiskt vitt hus, med tre eller fler plan, blandad fasad, valmat tak och tak i metall
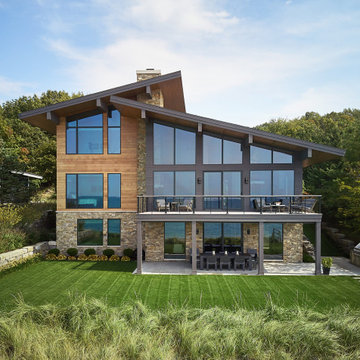
Idéer för funkis flerfärgade hus, med tre eller fler plan, blandad fasad och pulpettak

Katherine Jackson Architectural Photography
Exempel på ett mellanstort klassiskt grått hus, med tre eller fler plan, sadeltak och tak i shingel
Exempel på ett mellanstort klassiskt grått hus, med tre eller fler plan, sadeltak och tak i shingel
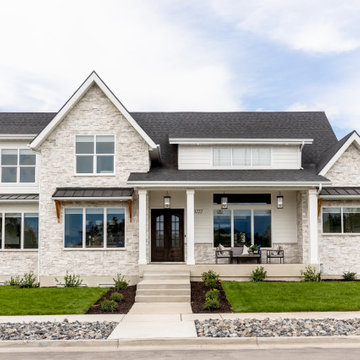
Bild på ett stort vintage vitt hus, med tre eller fler plan och tak i mixade material
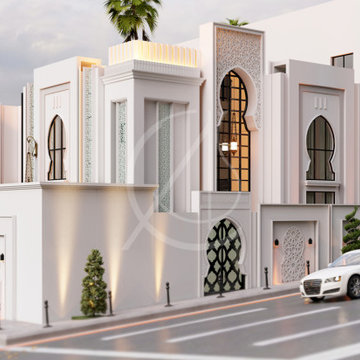
The Islamic ornaments used in this modern Arabic villa architectural design in Ta’if, Saudi Arabia richly embellish the building’s facade and accentuate its sense of identity, along with the horseshoe windows with black frames.
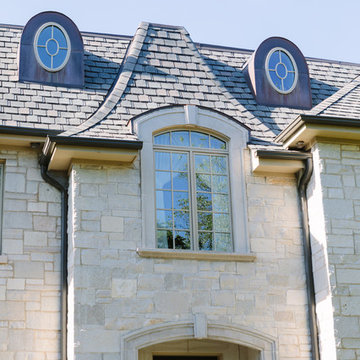
Photo Credit:
Aimée Mazzenga
Inredning av ett klassiskt stort flerfärgat hus, med tre eller fler plan, valmat tak och tak i mixade material
Inredning av ett klassiskt stort flerfärgat hus, med tre eller fler plan, valmat tak och tak i mixade material
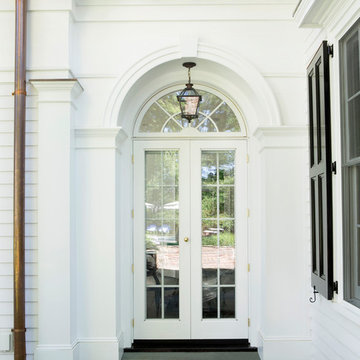
The new French doors and arched transom window mimic the front entryway and provide an easy access to the patio.
Inspiration för ett mycket stort vintage vitt hus, med tre eller fler plan, sadeltak och tak med takplattor
Inspiration för ett mycket stort vintage vitt hus, med tre eller fler plan, sadeltak och tak med takplattor
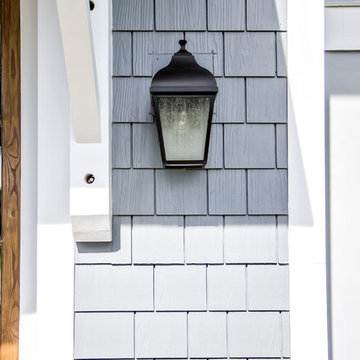
Glenn Layton Homes, LLC, "Building Your Coastal Lifestyle"
Idéer för att renovera ett maritimt grått trähus, med tre eller fler plan och valmat tak
Idéer för att renovera ett maritimt grått trähus, med tre eller fler plan och valmat tak

Camp Wobegon is a nostalgic waterfront retreat for a multi-generational family. The home's name pays homage to a radio show the homeowner listened to when he was a child in Minnesota. Throughout the home, there are nods to the sentimental past paired with modern features of today.
The five-story home sits on Round Lake in Charlevoix with a beautiful view of the yacht basin and historic downtown area. Each story of the home is devoted to a theme, such as family, grandkids, and wellness. The different stories boast standout features from an in-home fitness center complete with his and her locker rooms to a movie theater and a grandkids' getaway with murphy beds. The kids' library highlights an upper dome with a hand-painted welcome to the home's visitors.
Throughout Camp Wobegon, the custom finishes are apparent. The entire home features radius drywall, eliminating any harsh corners. Masons carefully crafted two fireplaces for an authentic touch. In the great room, there are hand constructed dark walnut beams that intrigue and awe anyone who enters the space. Birchwood artisans and select Allenboss carpenters built and assembled the grand beams in the home.
Perhaps the most unique room in the home is the exceptional dark walnut study. It exudes craftsmanship through the intricate woodwork. The floor, cabinetry, and ceiling were crafted with care by Birchwood carpenters. When you enter the study, you can smell the rich walnut. The room is a nod to the homeowner's father, who was a carpenter himself.
The custom details don't stop on the interior. As you walk through 26-foot NanoLock doors, you're greeted by an endless pool and a showstopping view of Round Lake. Moving to the front of the home, it's easy to admire the two copper domes that sit atop the roof. Yellow cedar siding and painted cedar railing complement the eye-catching domes.
1 596 foton på vitt hus, med tre eller fler plan
8
