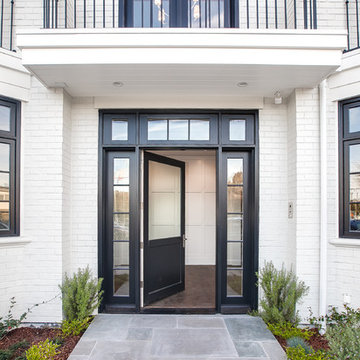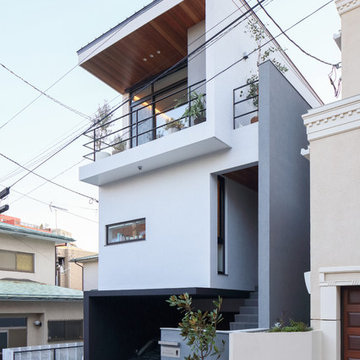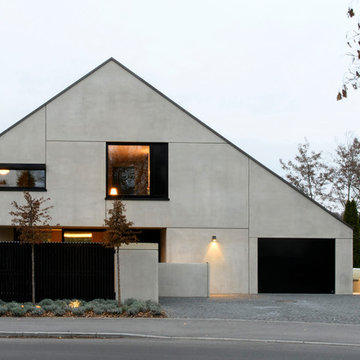1 595 foton på vitt hus, med tre eller fler plan
Sortera efter:
Budget
Sortera efter:Populärt i dag
61 - 80 av 1 595 foton
Artikel 1 av 3
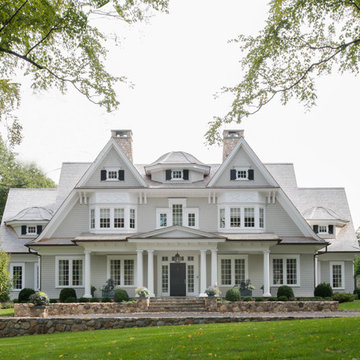
Inredning av ett klassiskt stort grått trähus, med tre eller fler plan och sadeltak
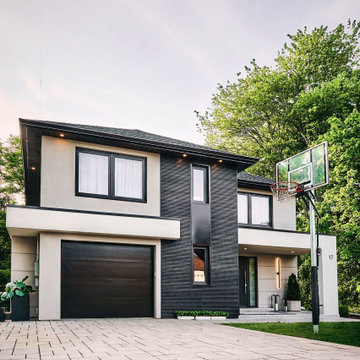
Modern inredning av ett mellanstort grått hus, med tre eller fler plan, stuckatur och tak i shingel
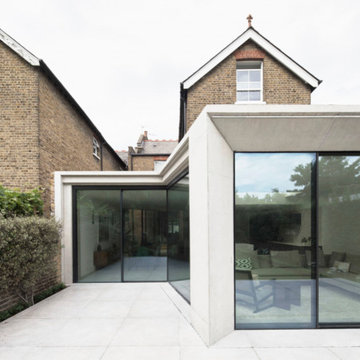
A new extension to the ground floor of this substantial semi-detached house in Ealing.
Bild på ett mycket stort funkis grått hus, med tre eller fler plan och platt tak
Bild på ett mycket stort funkis grått hus, med tre eller fler plan och platt tak
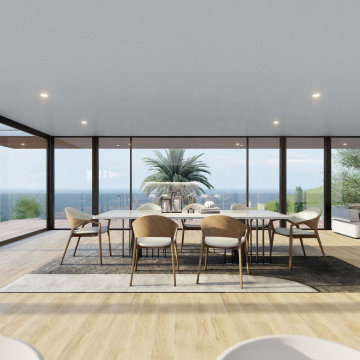
Frankston South Modern Beach House
The proposal is for the development of a double storey dwelling, with basement to replace an existing double storey dwelling. The contemporary, coastal dwelling has been designed to respond to the site, including the undulating topography.
The ground floor is primarily the sleeping quarters, with four bedrooms (three with ensuite).
Other features of the ground floor include a north-facing family room, multi-purpose room, theatre room, laundry and a central powder room.
Every room (except the theatre) has access to an adjoining deck area. The primary north-facing deck is accessible from the family room, containing a lap pool and BBQ area.
Consistent with most modern dwellings that have access to a view, the upper floor is the primary living space; and includes an open plan dining, living and kitchen area, with access to north facing balconies.
The master bedroom and associated ensuite and WIR occupy the southern portion of the upper floor, while the other habitable rooms on the first floor are two studies adjacent to the entry.
A balcony wraps-around the north and west side of the dwelling.
The basement is essentially the garage, with a 4 car garage. There is also storage space, a laundry and powder room. All levels are connected via internal stairs, as well as a lift.
The architecturally designed dwelling provides a well-considered response to the opportunities and constraints of the site. The contemporary, coastal style of the dwelling will result in a positive contribution to the housing stock along the coast in Frankston South, while the size, scale and siting is responsive to the prevailing neighbourhood character.
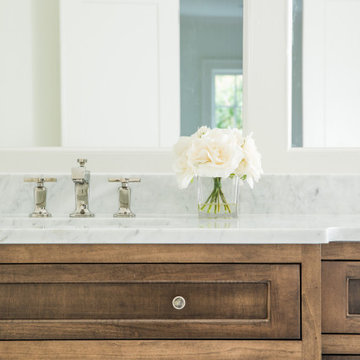
Idéer för att renovera ett mellanstort vintage vitt hus, med tre eller fler plan, sadeltak och tak i shingel
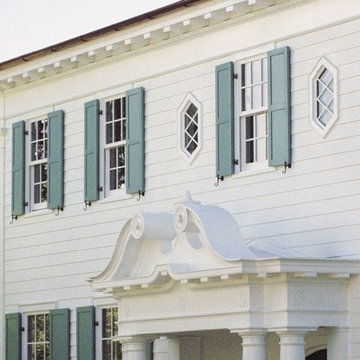
A classic "new" colonial style house exhibits a true centralized hall & recessed stately portico with segmental Swan's neck arches & decorative volutes. White clapboard siding becomes a handsome entablature with consoled eaves and two bas relief engaged corner pilasters...photography by Duncan McRoberts.
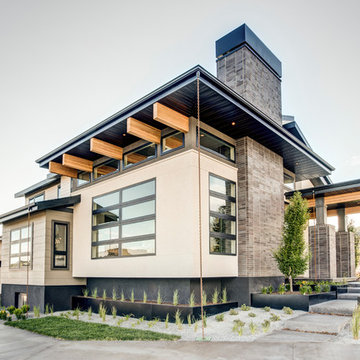
Mark Heywood
Idéer för ett stort klassiskt hus, med tre eller fler plan, blandad fasad, platt tak och tak i shingel
Idéer för ett stort klassiskt hus, med tre eller fler plan, blandad fasad, platt tak och tak i shingel

Lantlig inredning av ett stort vitt hus, med tre eller fler plan, tegel, mansardtak och tak i shingel
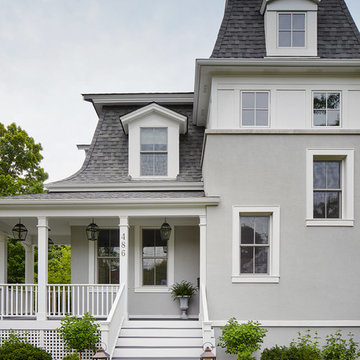
Complete gut rehabilitation and addition of this Second Empire Victorian home. White trim, new stucco, new asphalt shingle roofing with white gutters and downspouts. Awarded the Highland Park, Illinois 2017 Historic Preservation Award in Excellence in Rehabilitation. Custom white kitchen inset cabinets with panelized refrigerator and freezer. Wolf and sub zero appliances. Completely remodeled floor plans. Garage addition with screen porch above. Walk out basement and mudroom.
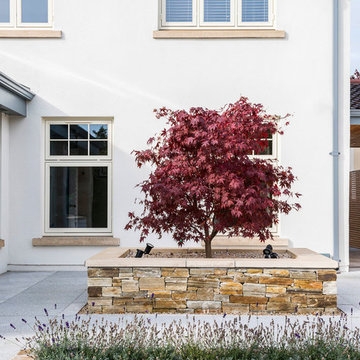
Gareth Byrne Photography
Bild på ett stort funkis flerfärgat hus, med tre eller fler plan, stuckatur, halvvalmat sadeltak och tak med takplattor
Bild på ett stort funkis flerfärgat hus, med tre eller fler plan, stuckatur, halvvalmat sadeltak och tak med takplattor
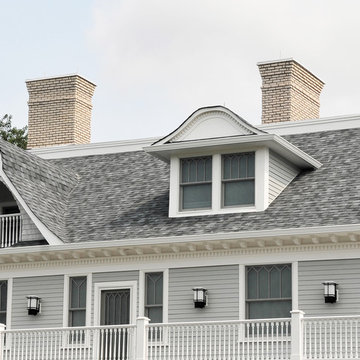
More Core Construction! Just Roof it! Owens Corning Tru Def. Duration Shingle in Slatestone we are Owens Corning Platinum Contractors, Free Estimates! 732-531-5500 Photo by Lou Handwerker
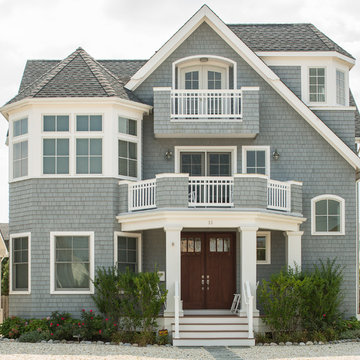
Patricia Burke
Inspiration för ett maritimt grått trähus, med tre eller fler plan
Inspiration för ett maritimt grått trähus, med tre eller fler plan
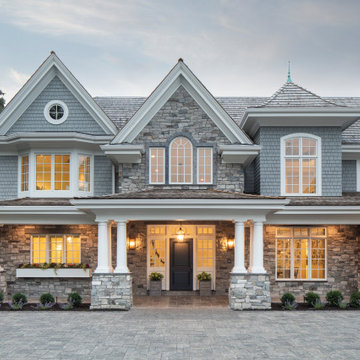
This Minnesota Artisan Tour showcase home graces the shores of Lake Minnetonka. The home features an impressive amount of natural stone, which accentuates its traditional coastal aesthetic. ORIJIN STONE Percheron™ Travertine is used for the expansive pool deck, raised patios, as well as for the interior tile. Nantucket™ Limestone is used for the custom wall caps, stair treads and pool coping. Wolfeboro™ Granite wall stone is also featured.
DESIGN & INSTALL: Yardscapes, Inc.
MASONRY: Blackburn Masonry
BUILDER: Stonewood, LLC
This Minnesota Artisan Tour showcase home graces the shores of Lake Minnetonka. The home features an impressive amount of natural stone, which accentuates its traditional coastal aesthetic. ORIJIN STONE Percheron™ Travertine is used for the expansive pool deck, raised patios, as well as for the interior tile. Nantucket™ Limestone is used for the custom wall caps, stair treads and pool coping. Wolfeboro™ Granite wall stone is also featured.
DESIGN & INSTALL: Yardscapes, Inc.
MASONRY: Blackburn Masonry
BUILDER: Stonewood, LLC
PHOTOGRAPHY: Landmark Photography
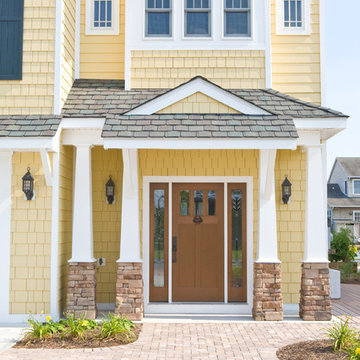
Foto på ett stort vintage gult hus, med tre eller fler plan, vinylfasad, valmat tak och tak i mixade material
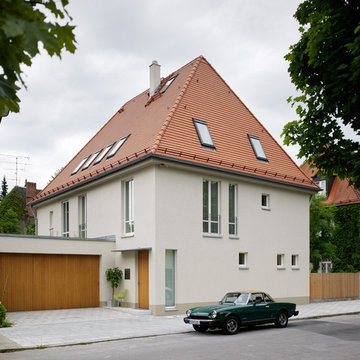
Exempel på ett mellanstort klassiskt beige hus, med tre eller fler plan och valmat tak
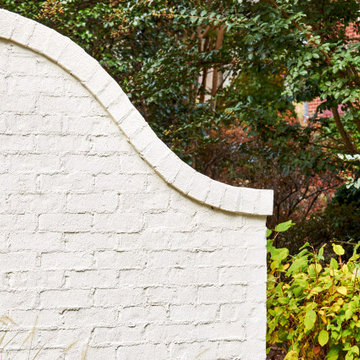
Inspiration för ett stort vitt hus, med tre eller fler plan, tegel, sadeltak och tak i shingel
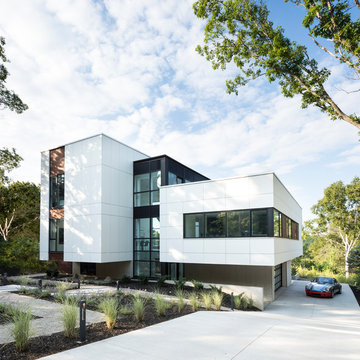
Ema Peter · Kanada
Idéer för att renovera ett mycket stort funkis vitt hus, med tre eller fler plan och platt tak
Idéer för att renovera ett mycket stort funkis vitt hus, med tre eller fler plan och platt tak
1 595 foton på vitt hus, med tre eller fler plan
4
