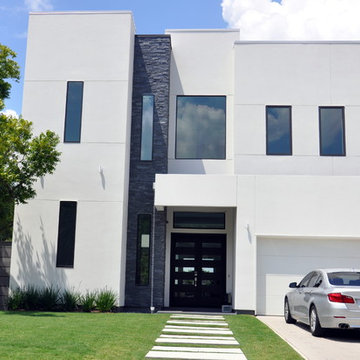1 597 foton på vitt hus, med tre eller fler plan
Sortera efter:
Budget
Sortera efter:Populärt i dag
41 - 60 av 1 597 foton
Artikel 1 av 3
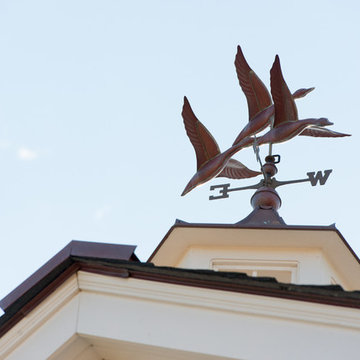
http://www.dlauphoto.com/david/
David Lau
Maritim inredning av ett stort grönt trähus, med tre eller fler plan och sadeltak
Maritim inredning av ett stort grönt trähus, med tre eller fler plan och sadeltak
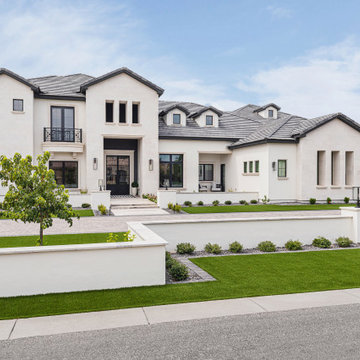
Stucco and natural stone façade with black accents
Inredning av ett klassiskt mycket stort vitt hus, med tre eller fler plan och stuckatur
Inredning av ett klassiskt mycket stort vitt hus, med tre eller fler plan och stuckatur
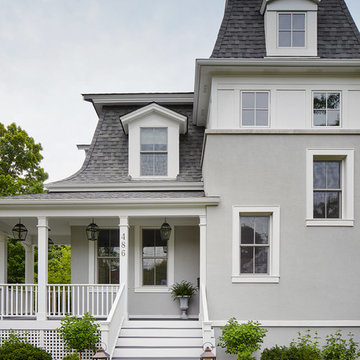
Complete gut rehabilitation and addition of this Second Empire Victorian home. White trim, new stucco, new asphalt shingle roofing with white gutters and downspouts. Awarded the Highland Park, Illinois 2017 Historic Preservation Award in Excellence in Rehabilitation. Custom white kitchen inset cabinets with panelized refrigerator and freezer. Wolf and sub zero appliances. Completely remodeled floor plans. Garage addition with screen porch above. Walk out basement and mudroom.
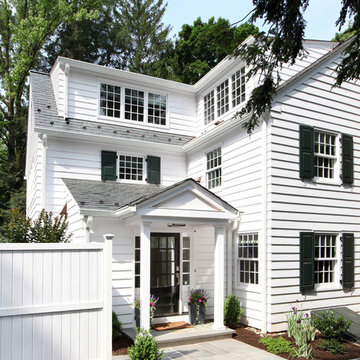
This view shows how the new additions match the style of the original home. The stacked shed roofs and shed dormers increase the volume of the interior space and add visual interest on the exterior.
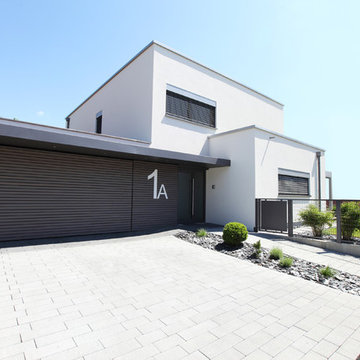
Maison passive certifiée à Horbourg-Wihr
Inspiration för ett mellanstort funkis vitt trähus, med tre eller fler plan
Inspiration för ett mellanstort funkis vitt trähus, med tre eller fler plan
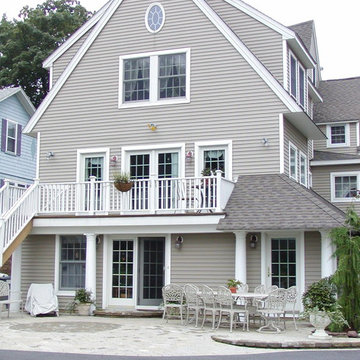
Idéer för att renovera ett vintage grått hus, med tre eller fler plan
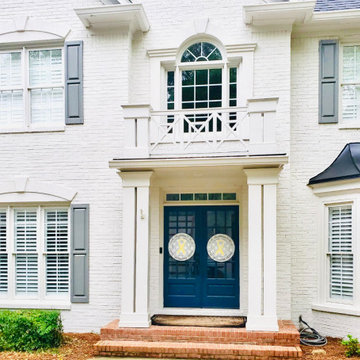
#masonrypaint #whitepaintedbrick
Idéer för stora vintage vita hus, med tre eller fler plan, tegel, sadeltak och tak i shingel
Idéer för stora vintage vita hus, med tre eller fler plan, tegel, sadeltak och tak i shingel
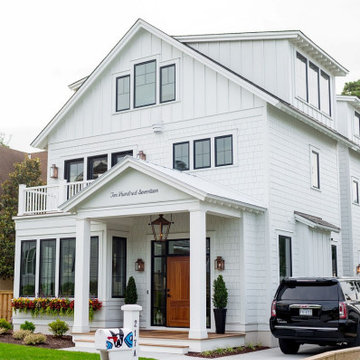
Three story modern farmhouse though located on the East Coast of Virginia combines Southern charm with a relaxing California vibe.
Inspiration för ett stort lantligt vitt hus, med tre eller fler plan och fiberplattor i betong
Inspiration för ett stort lantligt vitt hus, med tre eller fler plan och fiberplattor i betong
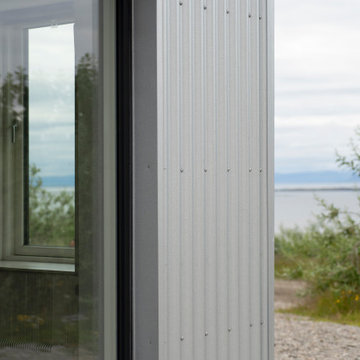
The Guesthouse Nýp at Skarðsströnd is situated on a former sheep farm overlooking the Breiðafjörður Nature Reserve in western Iceland. Originally constructed as a farmhouse in 1936, the building was deserted in the 1970s, slowly falling into disrepair before the new owners eventually began rebuilding in 2001. Since 2006, it has come to be known as a cultural hub of sorts, playing host to various exhibitions, lectures, courses and workshops.
The brief was to conceive a design that would make better use of the existing facilities, allowing for more multifunctional spaces for various cultural activities. This not only involved renovating the main house, but also rebuilding and enlarging the adjoining sheep-shed. Nýp’s first guests arrived in 2013 and where accommodated in two of the four bedrooms in the remodelled farmhouse. The reimagined sheep shed added a further three ensuite guestrooms with a separate entrance. This offers the owners greater flexibility, with the possibility of hosting larger events in the main house without disturbing guests. The new entrance hall and connection to the farmhouse has been given generous dimensions allowing it to double as an exhibition space.
The main house is divided vertically in two volumes with the original living quarters to the south and a barn for hay storage to the North. Bua inserted an additional floor into the barn to create a raised event space with a series of new openings capturing views to the mountains and the fjord. Driftwood, salvaged from a neighbouring beach, has been used as columns to support the new floor. Steel handrails, timber doors and beams have been salvaged from building sites in Reykjavik old town.
The ruins of concrete foundations have been repurposed to form a structured kitchen garden. A steel and polycarbonate structure has been bolted to the top of one concrete bay to create a tall greenhouse, also used by the client as an extra sitting room in the warmer months.
Staying true to Nýp’s ethos of sustainability and slow tourism, Studio Bua took a vernacular approach with a form based on local turf homes and a gradual renovation that focused on restoring and reinterpreting historical features while making full use of local labour, techniques and materials such as stone-turf retaining walls and tiles handmade from local clay.
Since the end of the 19th century, the combination of timber frame and corrugated metal cladding has been widespread throughout Iceland, replacing the traditional turf house. The prevailing wind comes down the valley from the north and east, and so it was decided to overclad the rear of the building and the new extension in corrugated aluzinc - one of the few materials proven to withstand the extreme weather.
In the 1930's concrete was the wonder material, even used as window frames in the case of Nýp farmhouse! The aggregate for the house is rather course with pebbles sourced from the beach below, giving it a special character. Where possible the original concrete walls have been retained and exposed, both internally and externally. The 'front' facades towards the access road and fjord have been repaired and given a thin silicate render (in the original colours) which allows the texture of the concrete to show through.
The project was developed and built in phases and on a modest budget. The site team was made up of local builders and craftsmen including the neighbouring farmer – who happened to own a cement truck. A specialist local mason restored the fragile concrete walls, none of which were reinforced.
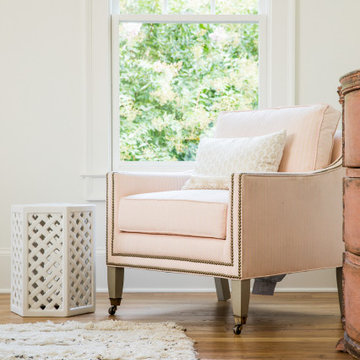
Idéer för mellanstora vintage vita hus, med tre eller fler plan, sadeltak och tak i shingel
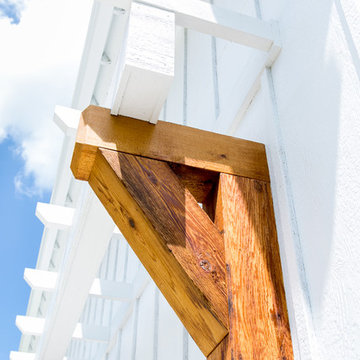
Idéer för att renovera ett mellanstort lantligt vitt hus, med tre eller fler plan, blandad fasad och sadeltak

Inspiration för mellanstora rustika bruna trähus, med tre eller fler plan, mansardtak och tak i shingel
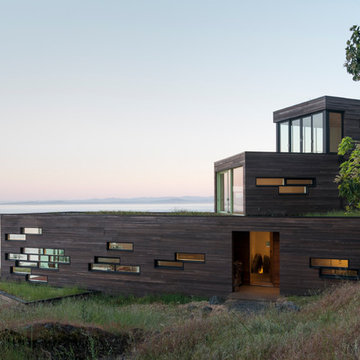
Eirik Johnson
Idéer för mellanstora funkis bruna hus, med tre eller fler plan, platt tak och levande tak
Idéer för mellanstora funkis bruna hus, med tre eller fler plan, platt tak och levande tak
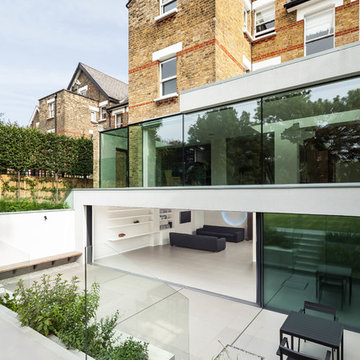
Photo by Simon Maxwell
Idéer för stora funkis vita hus, med glasfasad, platt tak och tre eller fler plan
Idéer för stora funkis vita hus, med glasfasad, platt tak och tre eller fler plan
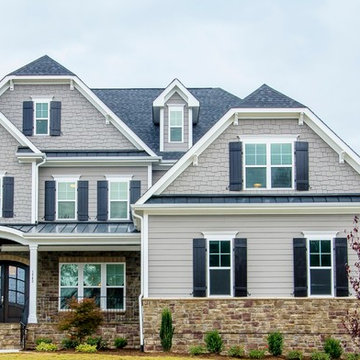
Capitol City Homes
Brick: Swan Quarter
Paint: Dovetail – Sherwin Williams #7018
Trim: Pure White – Sherwin Williams #7005
Stone: Stonecraft Heritage Bucktown
Front Door: Jacobean Stain
Shutters: Caviar – Sherwin Williams #6990
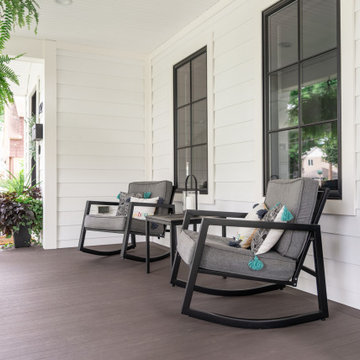
A cozy yet modern front porch design.
Inspiration för ett mellanstort lantligt vitt hus, med tre eller fler plan, blandad fasad och tak i mixade material
Inspiration för ett mellanstort lantligt vitt hus, med tre eller fler plan, blandad fasad och tak i mixade material
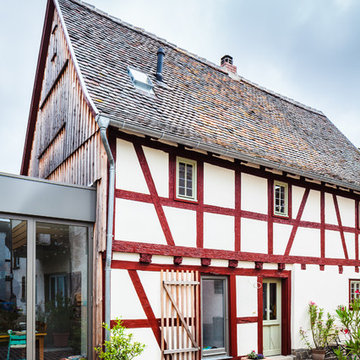
copyright: Stefan Marquard www.architekturbild.de
Exempel på ett mellanstort lantligt vitt hus, med tre eller fler plan, blandad fasad, sadeltak och tak i shingel
Exempel på ett mellanstort lantligt vitt hus, med tre eller fler plan, blandad fasad, sadeltak och tak i shingel
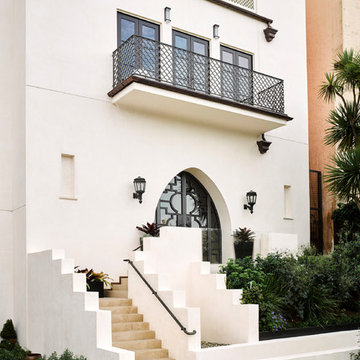
View from garage roof of re-envisioned front of house with new doorway and door, balconies, front steps, sod roof of garage
Douglas Friedman photography

Trent Bell Photography
Idéer för att renovera ett mycket stort funkis beige hus, med tre eller fler plan och platt tak
Idéer för att renovera ett mycket stort funkis beige hus, med tre eller fler plan och platt tak
1 597 foton på vitt hus, med tre eller fler plan
3
