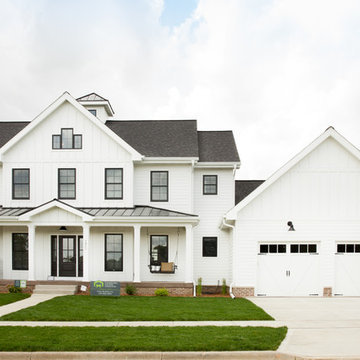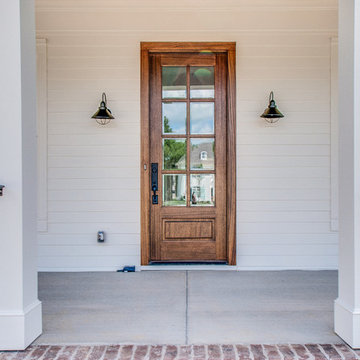3 215 foton på vitt hus, med vinylfasad
Sortera efter:
Budget
Sortera efter:Populärt i dag
1 - 20 av 3 215 foton
Artikel 1 av 3

The family living in this shingled roofed home on the Peninsula loves color and pattern. At the heart of the two-story house, we created a library with high gloss lapis blue walls. The tête-à-tête provides an inviting place for the couple to read while their children play games at the antique card table. As a counterpoint, the open planned family, dining room, and kitchen have white walls. We selected a deep aubergine for the kitchen cabinetry. In the tranquil master suite, we layered celadon and sky blue while the daughters' room features pink, purple, and citrine.

Photo: Megan Booth
mboothphotography.com
Inspiration för ett lantligt vitt hus, med två våningar, vinylfasad, tak i shingel och sadeltak
Inspiration för ett lantligt vitt hus, med två våningar, vinylfasad, tak i shingel och sadeltak

Rustic and modern design elements complement one another in this 2,480 sq. ft. three bedroom, two and a half bath custom modern farmhouse. Abundant natural light and face nailed wide plank white pine floors carry throughout the entire home along with plenty of built-in storage, a stunning white kitchen, and cozy brick fireplace.
Photos by Tessa Manning

Exempel på ett stort lantligt vitt hus, med två våningar, tak i shingel, vinylfasad och valmat tak
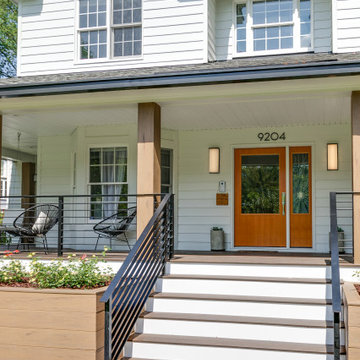
Our client loved their home, but didn't love the exterior, which was dated and didn't reflect their aesthetic. A fresh farmhouse design fit the architecture and their plant-loving vibe. A widened, modern approach to the porch, a fresh coat of paint, a new front door, raised pollinator garden beds and rain chains make this a sustainable and beautiful place to welcome you home.
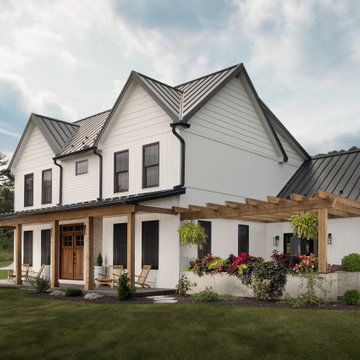
Designed by Jere McCarthy and constructed by State College Design and Construction.
Bild på ett stort lantligt vitt hus, med två våningar, vinylfasad, sadeltak och tak i metall
Bild på ett stort lantligt vitt hus, med två våningar, vinylfasad, sadeltak och tak i metall
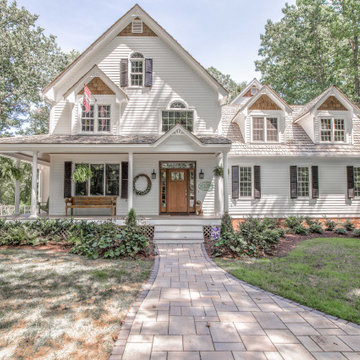
This charming two-story home located in Glen Allen VA really stands out with its wood accents. We painted the siding in Sherwin William Extra White - very traditional and will never go out of style. In particular, the white siding really accentuates the wood door. The shutters are Sherwin Williams Tricorn Black for additional contrast.
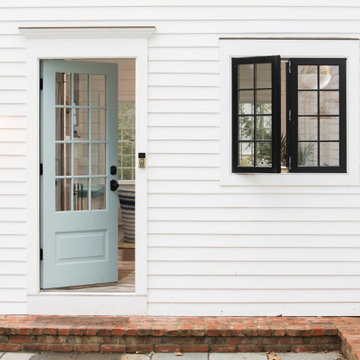
Sometimes what you’re looking for is right in your own backyard. This is what our Darien Reno Project homeowners decided as we launched into a full house renovation beginning in 2017. The project lasted about one year and took the home from 2700 to 4000 square feet.

New Orleans Garden District Home
Inredning av ett eklektiskt stort vitt hus, med två våningar, vinylfasad, platt tak och tak i mixade material
Inredning av ett eklektiskt stort vitt hus, med två våningar, vinylfasad, platt tak och tak i mixade material

Exempel på ett lantligt vitt hus, med två våningar, vinylfasad, sadeltak och tak i mixade material
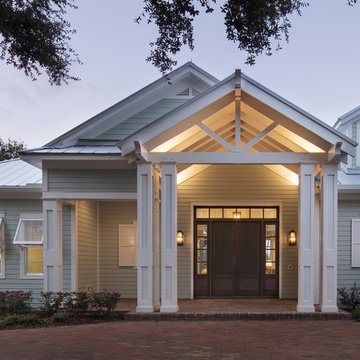
4 beds 5 baths 4,447 sqft
RARE FIND! NEW HIGH-TECH, LAKE FRONT CONSTRUCTION ON HIGHLY DESIRABLE WINDERMERE CHAIN OF LAKES. This unique home site offers the opportunity to enjoy lakefront living on a private cove with the beauty and ambiance of a classic "Old Florida" home. With 150 feet of lake frontage, this is a very private lot with spacious grounds, gorgeous landscaping, and mature oaks. This acre plus parcel offers the beauty of the Butler Chain, no HOA, and turn key convenience. High-tech smart house amenities and the designer furnishings are included. Natural light defines the family area featuring wide plank hickory hardwood flooring, gas fireplace, tongue and groove ceilings, and a rear wall of disappearing glass opening to the covered lanai. The gourmet kitchen features a Wolf cooktop, Sub-Zero refrigerator, and Bosch dishwasher, exotic granite counter tops, a walk in pantry, and custom built cabinetry. The office features wood beamed ceilings. With an emphasis on Florida living the large covered lanai with summer kitchen, complete with Viking grill, fridge, and stone gas fireplace, overlook the sparkling salt system pool and cascading spa with sparkling lake views and dock with lift. The private master suite and luxurious master bath include granite vanities, a vessel tub, and walk in shower. Energy saving and organic with 6-zone HVAC system and Nest thermostats, low E double paned windows, tankless hot water heaters, spray foam insulation, whole house generator, and security with cameras. Property can be gated.
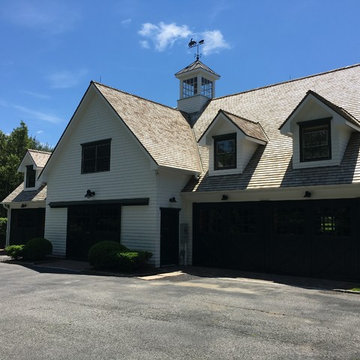
Used to Houzz horses , now pony's
The red ones from Italy !
Bild på ett stort lantligt vitt hus, med två våningar, vinylfasad, sadeltak och tak i shingel
Bild på ett stort lantligt vitt hus, med två våningar, vinylfasad, sadeltak och tak i shingel
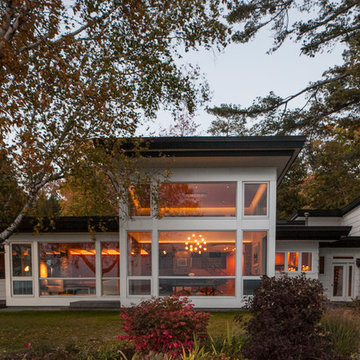
Exempel på ett stort 60 tals vitt hus i flera nivåer, med vinylfasad och platt tak
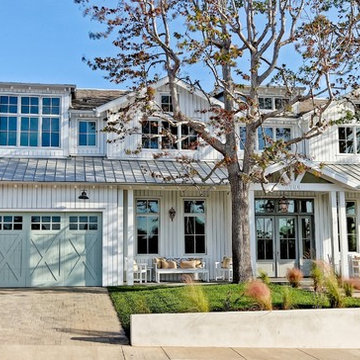
New custom house in the Tree Section of Manhattan Beach, California. Custom built and interior design by Titan&Co.
Modern Farmhouse
Exempel på ett stort lantligt vitt hus, med två våningar, vinylfasad och sadeltak
Exempel på ett stort lantligt vitt hus, med två våningar, vinylfasad och sadeltak
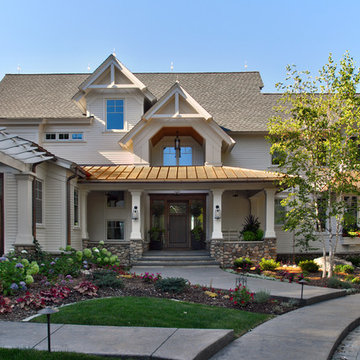
Saari & Forrai
Idéer för att renovera ett stort lantligt vitt hus, med två våningar, vinylfasad, sadeltak och tak i shingel
Idéer för att renovera ett stort lantligt vitt hus, med två våningar, vinylfasad, sadeltak och tak i shingel
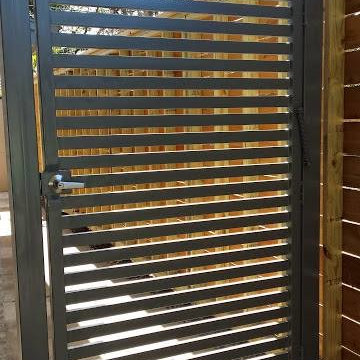
Custom fabricated iron gate
Bild på ett mellanstort funkis vitt hus, med allt i ett plan och vinylfasad
Bild på ett mellanstort funkis vitt hus, med allt i ett plan och vinylfasad
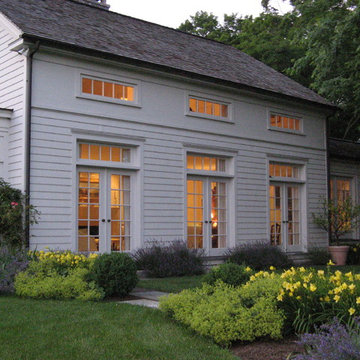
Exempel på ett mellanstort klassiskt vitt hus, med allt i ett plan, vinylfasad och sadeltak
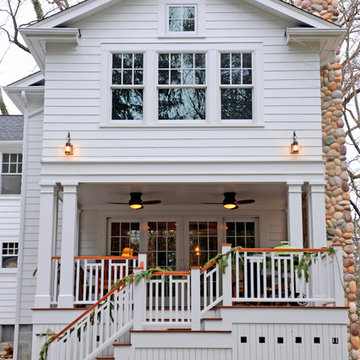
R. B. Shwarz contractors built an addition onto an existing Chagrin Falls home. They added a master suite with bedroom and bathroom, outdoor fireplace, deck, outdoor storage under the deck, and a beautiful white staircase and railings. Photo Credit: Marc Golub
3 215 foton på vitt hus, med vinylfasad
1
