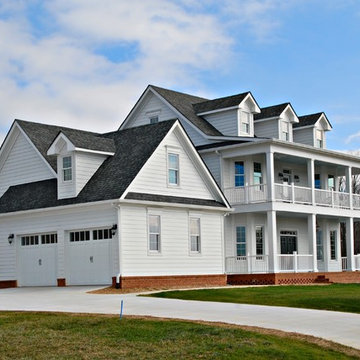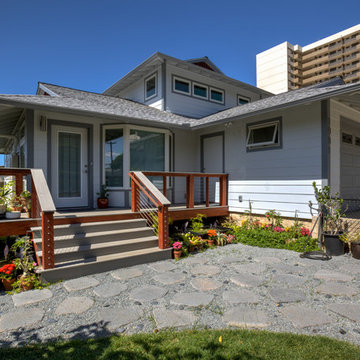3 215 foton på vitt hus, med vinylfasad
Sortera efter:
Budget
Sortera efter:Populärt i dag
161 - 180 av 3 215 foton
Artikel 1 av 3
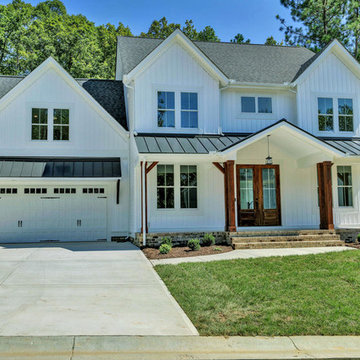
Vaulted front porch with double front doors and stained columns on this white modern farmhouse
Idéer för att renovera ett lantligt vitt hus, med två våningar, vinylfasad, sadeltak och tak i shingel
Idéer för att renovera ett lantligt vitt hus, med två våningar, vinylfasad, sadeltak och tak i shingel
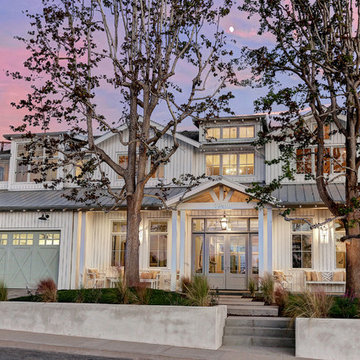
New custom house in the Tree Section of Manhattan Beach, California. Custom built and interior design by Titan&Co.
Modern Farmhouse
Inredning av ett lantligt stort vitt hus, med två våningar, vinylfasad och sadeltak
Inredning av ett lantligt stort vitt hus, med två våningar, vinylfasad och sadeltak
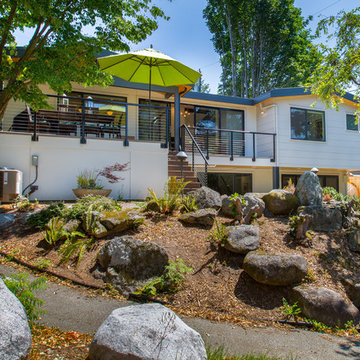
Design by: H2D Architecture + Design
www.h2darchitects.com
Built by: Carlisle Classic Homes
Photos: Christopher Nelson Photography
Exempel på ett 60 tals vitt hus, med två våningar, vinylfasad och sadeltak
Exempel på ett 60 tals vitt hus, med två våningar, vinylfasad och sadeltak
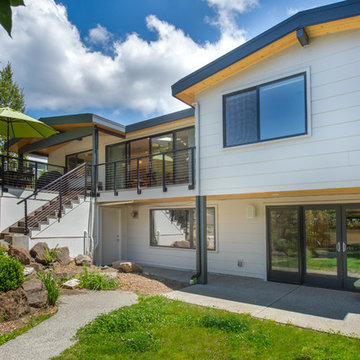
Design by: H2D Architecture + Design
www.h2darchitects.com
Built by: Carlisle Classic Homes
Photos: Christopher Nelson Photography
Exempel på ett 50 tals vitt hus, med två våningar, vinylfasad och sadeltak
Exempel på ett 50 tals vitt hus, med två våningar, vinylfasad och sadeltak
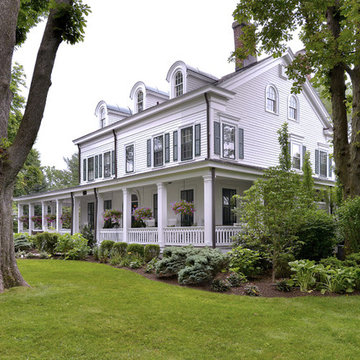
The exterior of this colonial house features three arched windows atop the roof, along with a brick chimney. The house has a large wrap around porch and a green front door, which echo’s the green on the window shutters. The main entrance has a stone pathway and front yard.
Photography by, Peter Krupeya.
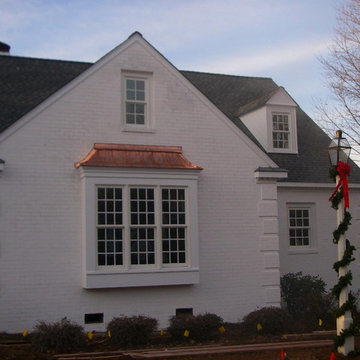
new bay window on first floor, replaced round window on second floor
Inredning av ett klassiskt mellanstort vitt hus, med två våningar, vinylfasad och sadeltak
Inredning av ett klassiskt mellanstort vitt hus, med två våningar, vinylfasad och sadeltak
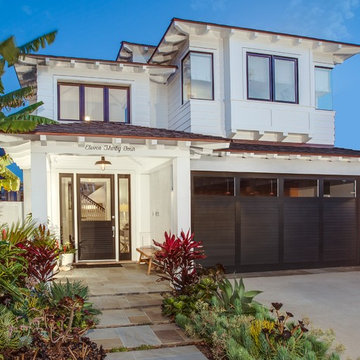
New custom beach home in the Golden Hills of Hermosa Beach, California, melding a modern sensibility in concept, plan and flow w/ traditional design aesthetic elements and detailing.
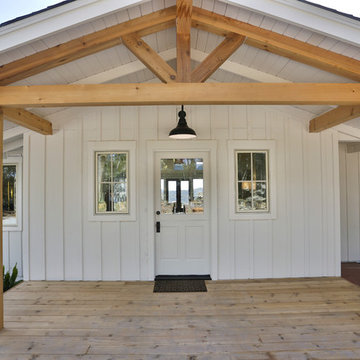
Bild på ett stort lantligt vitt hus, med allt i ett plan, vinylfasad och halvvalmat sadeltak
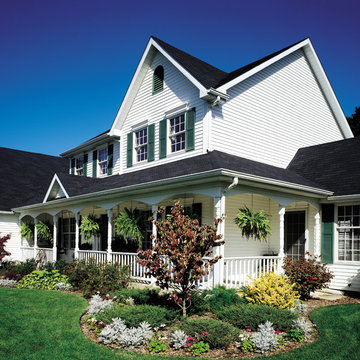
Mastic Vinyl Siding
Inspiration för ett vintage vitt hus, med två våningar och vinylfasad
Inspiration för ett vintage vitt hus, med två våningar och vinylfasad
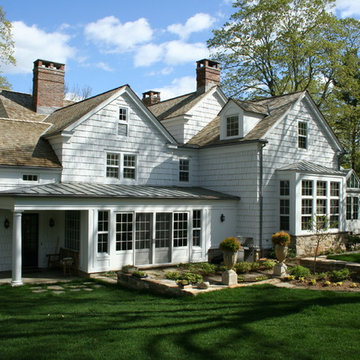
This home originated as a homestead in the early 19th century, and was enlarged in 1905. The classic 5-bay front facade features a Colonial Reival porch and dormers. Numerous 20th-century additions detracting from the original house were removed to provide a light-filled Family Room,
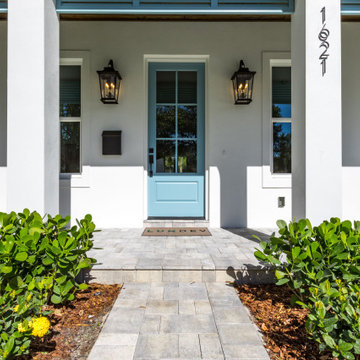
A coastal modern front porch with blue door and shutters.
Inredning av ett maritimt mellanstort vitt hus, med två våningar, vinylfasad, sadeltak och tak i mixade material
Inredning av ett maritimt mellanstort vitt hus, med två våningar, vinylfasad, sadeltak och tak i mixade material

The family living in this shingled roofed home on the Peninsula loves color and pattern. At the heart of the two-story house, we created a library with high gloss lapis blue walls. The tête-à-tête provides an inviting place for the couple to read while their children play games at the antique card table. As a counterpoint, the open planned family, dining room, and kitchen have white walls. We selected a deep aubergine for the kitchen cabinetry. In the tranquil master suite, we layered celadon and sky blue while the daughters' room features pink, purple, and citrine.
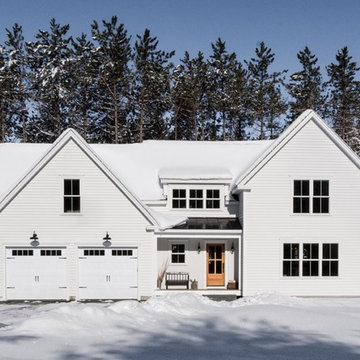
Rustic and modern design elements complement one another in this 2,480 sq. ft. three bedroom, two and a half bath custom modern farmhouse. Abundant natural light and face nailed wide plank white pine floors carry throughout the entire home along with plenty of built-in storage, a stunning white kitchen, and cozy brick fireplace.
Photos by Tessa Manning
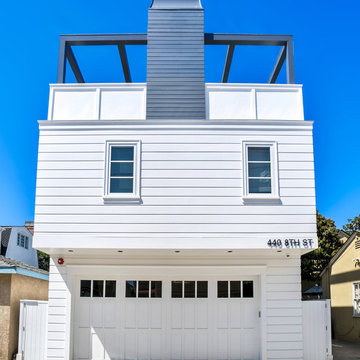
Walkthrough Productions
Inredning av ett maritimt stort vitt hus, med två våningar och vinylfasad
Inredning av ett maritimt stort vitt hus, med två våningar och vinylfasad
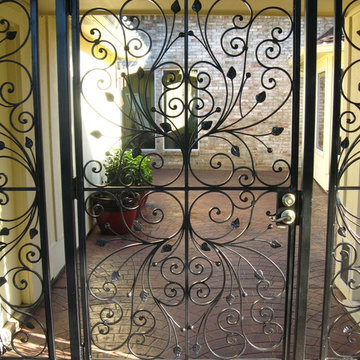
Idéer för att renovera ett mellanstort vintage vitt hus, med allt i ett plan och vinylfasad
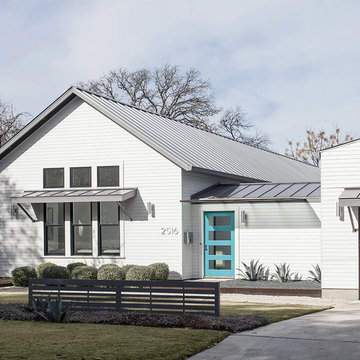
Inspiration för ett mellanstort lantligt vitt hus, med allt i ett plan, vinylfasad, sadeltak och tak i metall
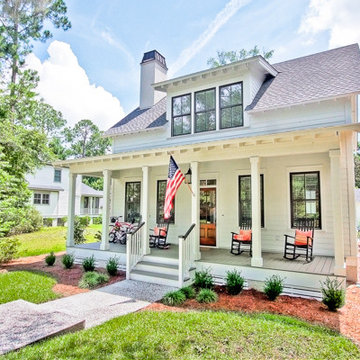
Captured Moments Photography
Bild på ett mellanstort maritimt vitt hus, med två våningar, vinylfasad och valmat tak
Bild på ett mellanstort maritimt vitt hus, med två våningar, vinylfasad och valmat tak
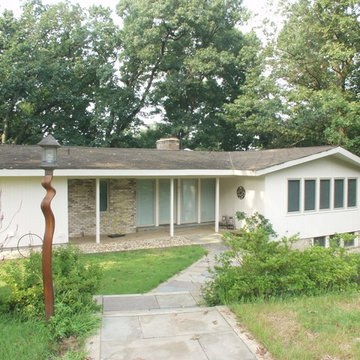
The interesting light pole in front of this Bethesda, MD rambler is a visitor's first indication that eclectic art plays a prominent role in this home's design. The newly opened floor plan showcases the family's modern art collection beautifully.
3 215 foton på vitt hus, med vinylfasad
9
