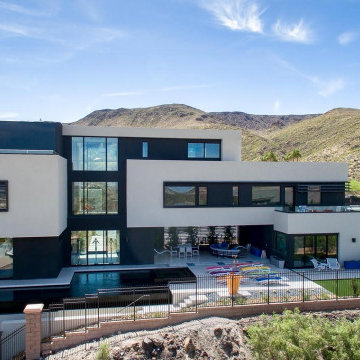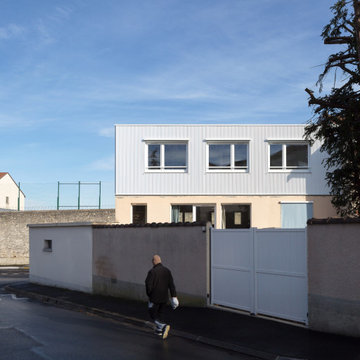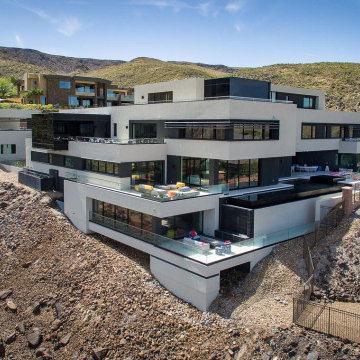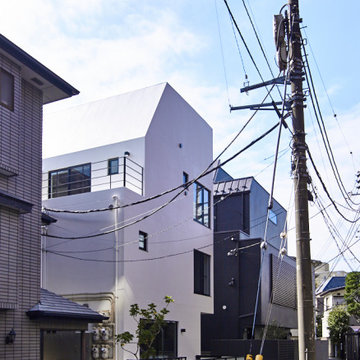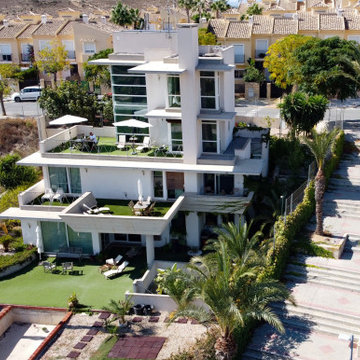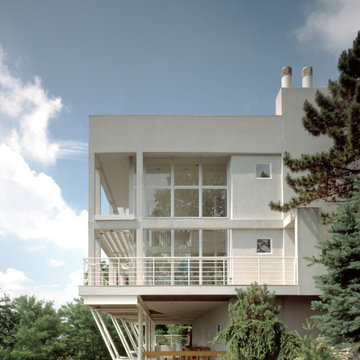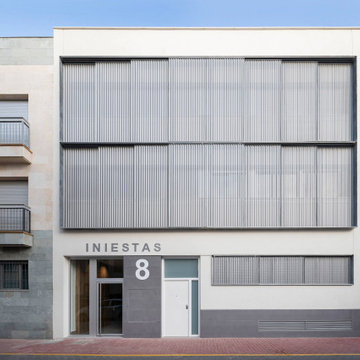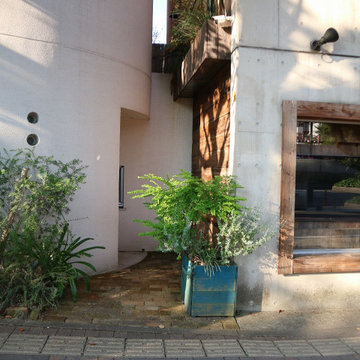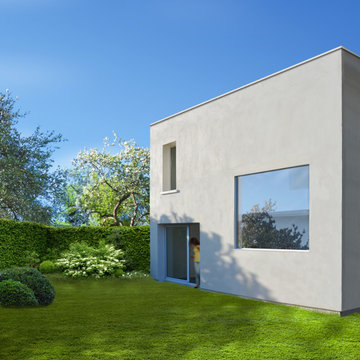242 foton på vitt hus
Sortera efter:
Budget
Sortera efter:Populärt i dag
81 - 100 av 242 foton
Artikel 1 av 3
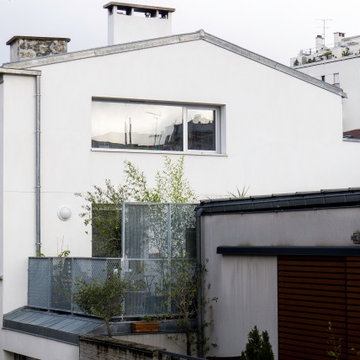
3e et 4e étage, correspondant à l'appartement duplex C, avec, devant, sa terrasse arborée - en haut à droite la terrasse collective.
Modern inredning av ett vitt hus, med sadeltak och tak i metall
Modern inredning av ett vitt hus, med sadeltak och tak i metall
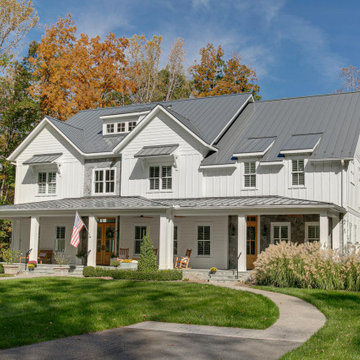
Craftsman elevation with expansive front porch
Inspiration för ett amerikanskt vitt hus, med tak i metall
Inspiration för ett amerikanskt vitt hus, med tak i metall
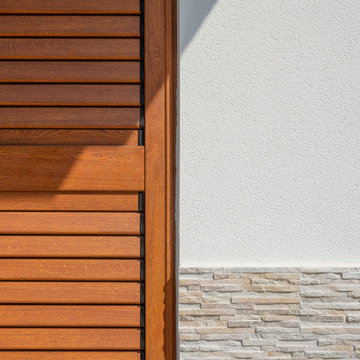
Reforma de fachada de una vivienda con zócalo cerámico y carpintería exterior de aluminio imitación madera. Acabado en blanco.
Foto på ett stort medelhavsstil vitt hus, med sadeltak och tak med takplattor
Foto på ett stort medelhavsstil vitt hus, med sadeltak och tak med takplattor
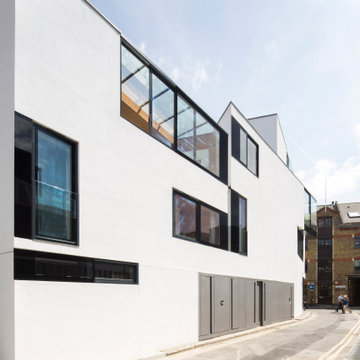
142 Bermondsey Street is a corner building in the heart of the Bermondsey Street Conservation Area, Southwark, London. The project involved the conversion, refurbishment and extension of an unlisted postwar steel frame warehouse, shop and flat.
The design maximised the development potential, retaining the commercial use class, yet providing three unique urban residential units, achieved through increasing the height to introduce a roof top penthouse and creating a three storey live / work unit to the rear.
The scope of the project included both the architecture and the interior design.
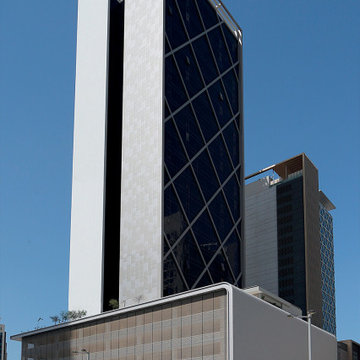
Our terrazzo is a favorite of architects and architectural design firms. We like to think of marble agglomerate as a modern Venetian terrazzo that, thanks to its great style and performance, is the perfect solution for an endless array of projects, from the retail outlets of major fashion houses to prestigious business offices around the world, as well as for the exterior cladding for entire buildings.
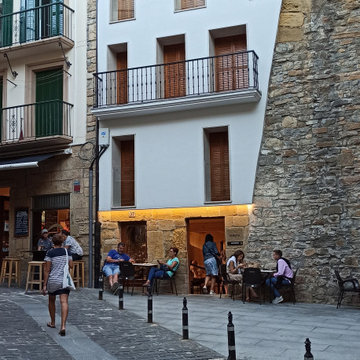
Inspiration för ett mellanstort funkis vitt hus, med sadeltak och tak med takplattor
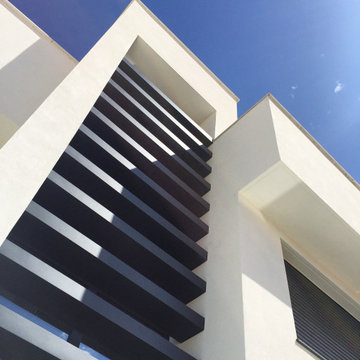
Inspiration för mellanstora moderna vita radhus, med stuckatur, platt tak och tak i mixade material
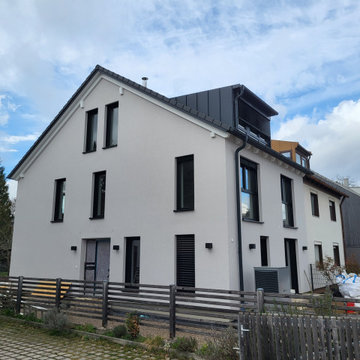
Exempel på ett mellanstort modernt vitt radhus, med stuckatur, sadeltak och tak med takplattor
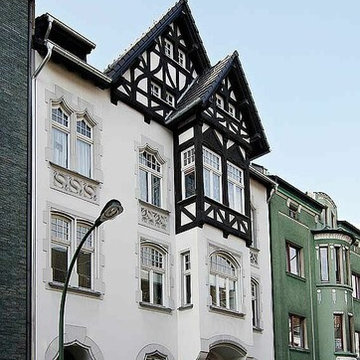
Düsseldorf. Denkmalgeschützte Baustruktur.
Klassisk inredning av ett stort vitt hus, med stuckatur, sadeltak och tak med takplattor
Klassisk inredning av ett stort vitt hus, med stuckatur, sadeltak och tak med takplattor
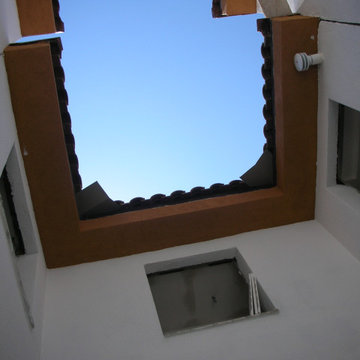
Formación de revestimiento continuo de mortero de cemento a buena vista, de 15 mm de espesor, aplicado sobre un paramento vertical exterior acabado superficial rugoso, para servir de base a un posterior revestimiento. Superficie del paramento, formación de juntas, rincones, maestras, aristas, mochetas, jambas, dinteles, remates en los encuentros con paramentos, revestimientos u otros elementos recibidos en su superficie. Pintura en fachadas de capa de acabado para revestimientos continuos bicapa plástica.

Extension and refurbishment of a semi-detached house in Hern Hill.
Extensions are modern using modern materials whilst being respectful to the original house and surrounding fabric.
Views to the treetops beyond draw occupants from the entrance, through the house and down to the double height kitchen at garden level.
From the playroom window seat on the upper level, children (and adults) can climb onto a play-net suspended over the dining table.
The mezzanine library structure hangs from the roof apex with steel structure exposed, a place to relax or work with garden views and light. More on this - the built-in library joinery becomes part of the architecture as a storage wall and transforms into a gorgeous place to work looking out to the trees. There is also a sofa under large skylights to chill and read.
The kitchen and dining space has a Z-shaped double height space running through it with a full height pantry storage wall, large window seat and exposed brickwork running from inside to outside. The windows have slim frames and also stack fully for a fully indoor outdoor feel.
A holistic retrofit of the house provides a full thermal upgrade and passive stack ventilation throughout. The floor area of the house was doubled from 115m2 to 230m2 as part of the full house refurbishment and extension project.
A huge master bathroom is achieved with a freestanding bath, double sink, double shower and fantastic views without being overlooked.
The master bedroom has a walk-in wardrobe room with its own window.
The children's bathroom is fun with under the sea wallpaper as well as a separate shower and eaves bath tub under the skylight making great use of the eaves space.
The loft extension makes maximum use of the eaves to create two double bedrooms, an additional single eaves guest room / study and the eaves family bathroom.
5 bedrooms upstairs.
242 foton på vitt hus
5
